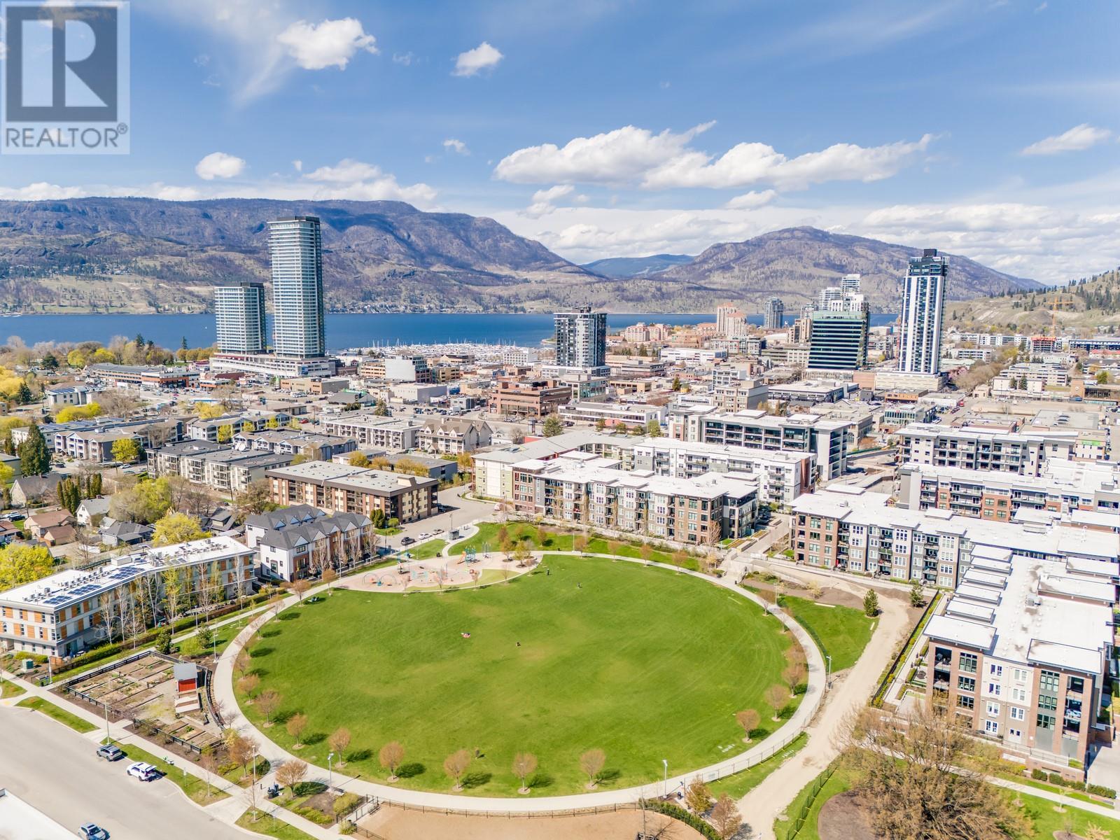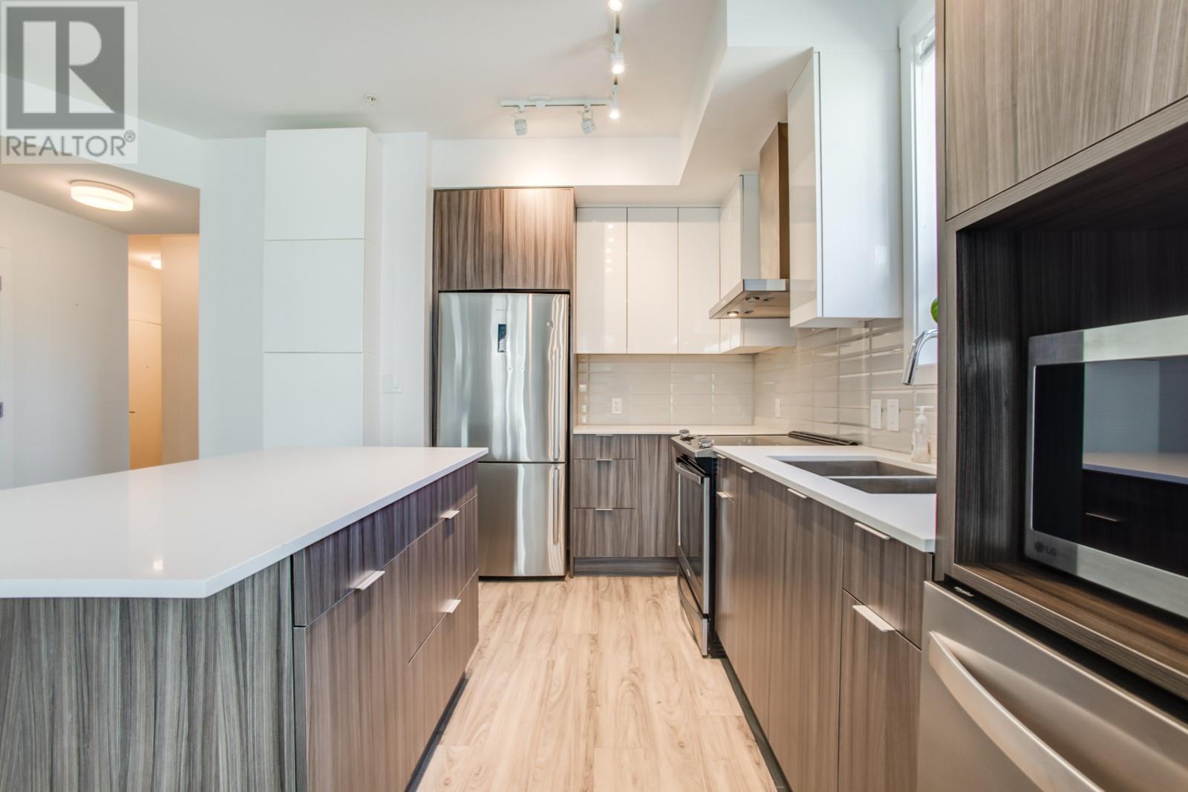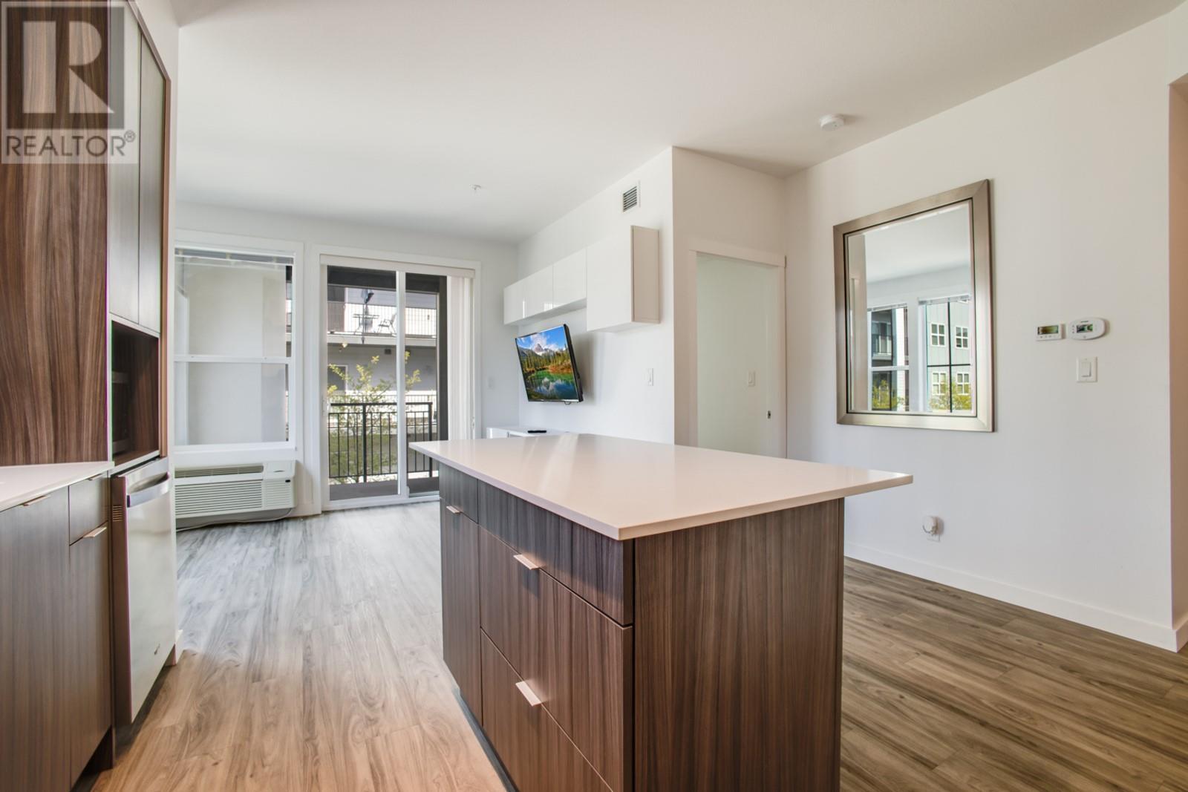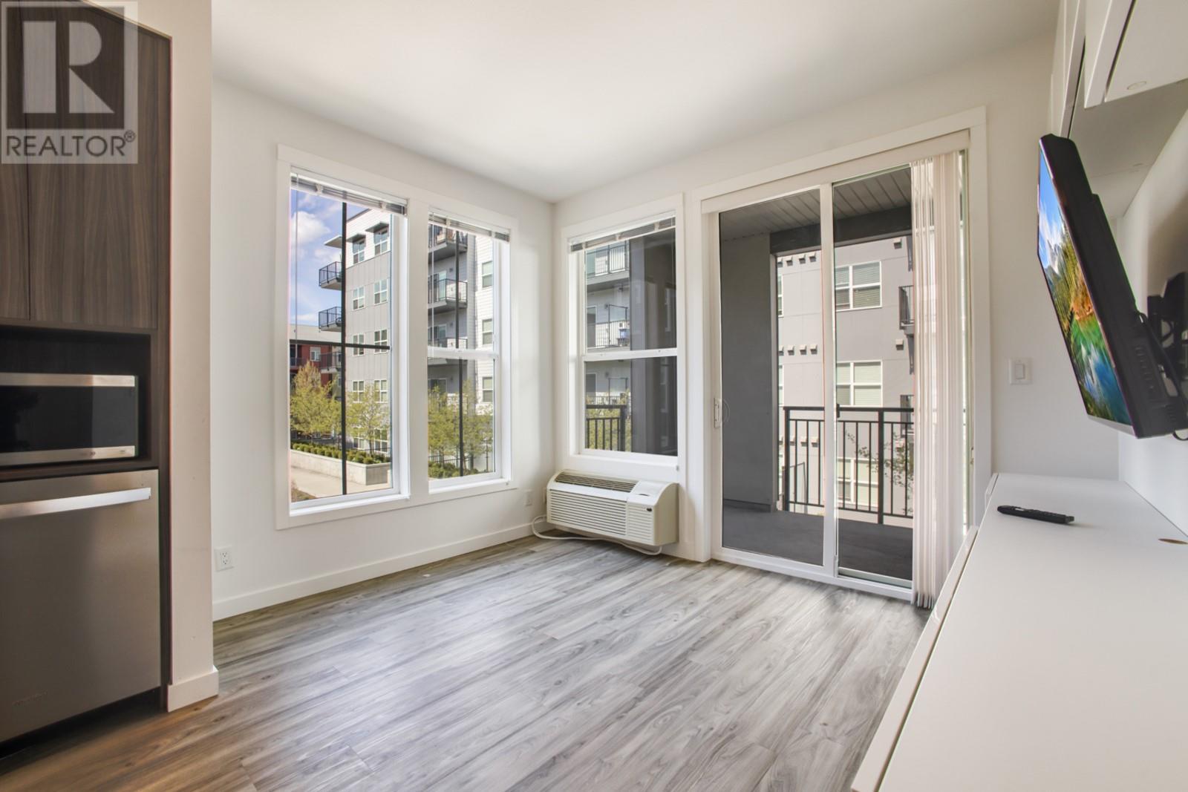Start your homeownership journey—or your investment portfolio—off right with this bright and brilliantly laid-out 2-bed, 2-bath corner unit in the heart of Kelowna. With 837 square feet of well-planned space and a split-bedroom layout, it’s the perfect setup for roommates, a home office, or simply more privacy. Tucked on the quiet side of the building, this unit gets an extra boost of sunlight thanks to its corner placement, giving your mornings a warm glow (no filter needed). Whether you're strolling to your favourite cafe; or hitting the shops and parks downtown, you're only minutes away—without the downtown traffic hassle. Savvy buyers will appreciate the layout, investors will love the rental appeal, and everyone will agree: this one’s a smart move. (id:56537)
Contact Don Rae 250-864-7337 the experienced condo specialist that knows Central Green. Outside the Okanagan? Call toll free 1-877-700-6688
Amenities Nearby : -
Access : -
Appliances Inc : Refrigerator, Dishwasher, Dryer, Range - Electric, Microwave, See remarks, Washer
Community Features : -
Features : Central island, Balcony
Structures : Playground
Total Parking Spaces : 2
View : -
Waterfront : -
Architecture Style : Other, Split level entry
Bathrooms (Partial) : 0
Cooling : Wall unit
Fire Protection : -
Fireplace Fuel : -
Fireplace Type : -
Floor Space : -
Flooring : Vinyl
Foundation Type : -
Heating Fuel : Electric
Heating Type : Baseboard heaters
Roof Style : Unknown
Roofing Material : Asphalt shingle
Sewer : Municipal sewage system
Utility Water : Municipal water
Other
: 9'4'' x 6'6''
3pc Bathroom
: 5'6'' x 8'3''
Bedroom
: 9'0'' x 9'10''
Kitchen
: 12'8'' x 7'10''
Dining room
: 9'11'' x 6'6''
Other
: 5'7'' x 6'3''
4pc Ensuite bath
: 6'11'' x 7'10''
Primary Bedroom
: 10'8'' x 11'8''
Living room
: 8'7'' x 11'3''
Foyer
: 9'3'' x 4'6''

















































