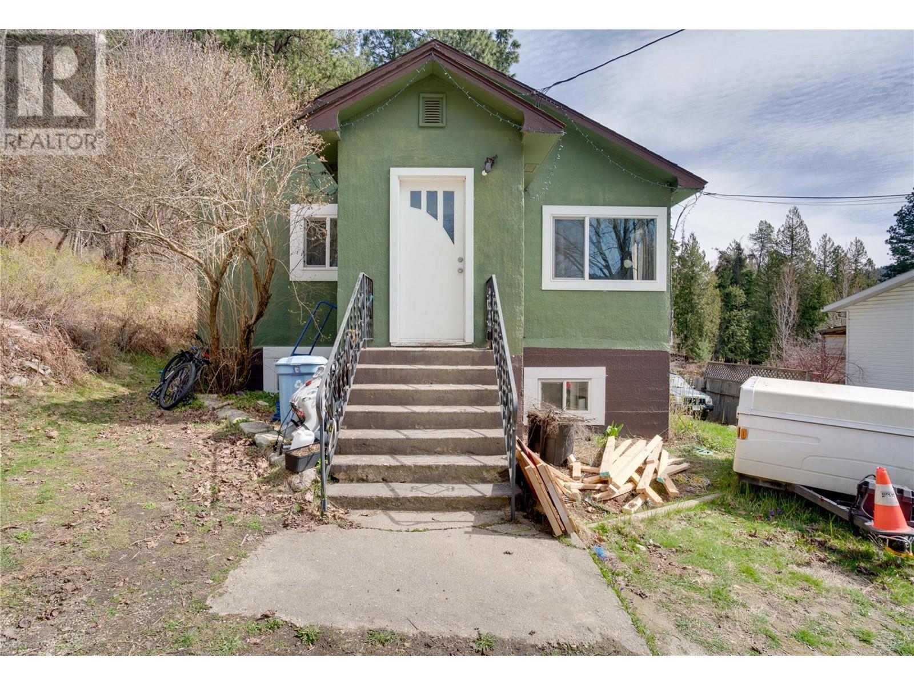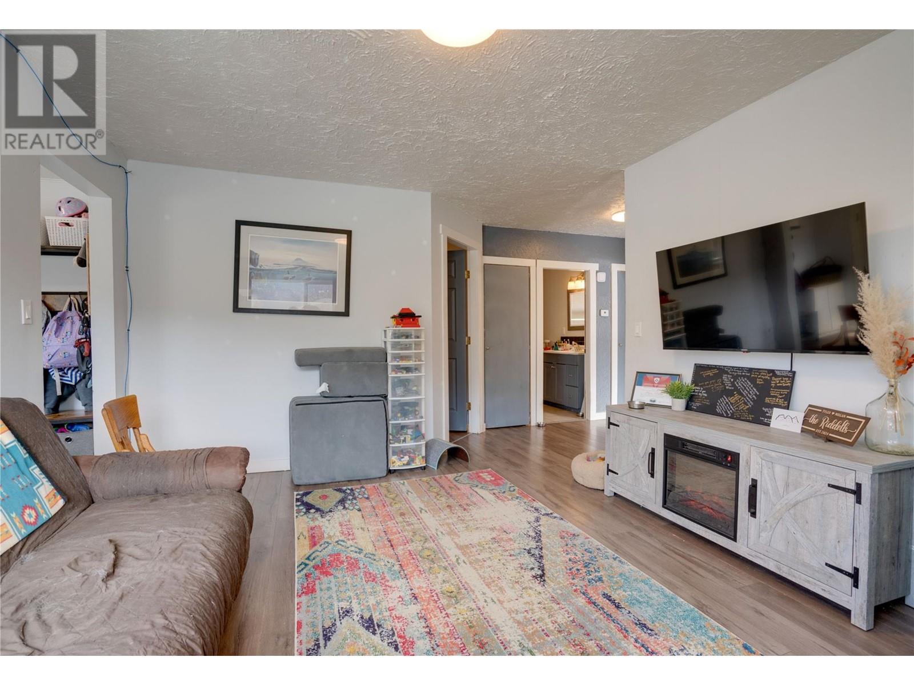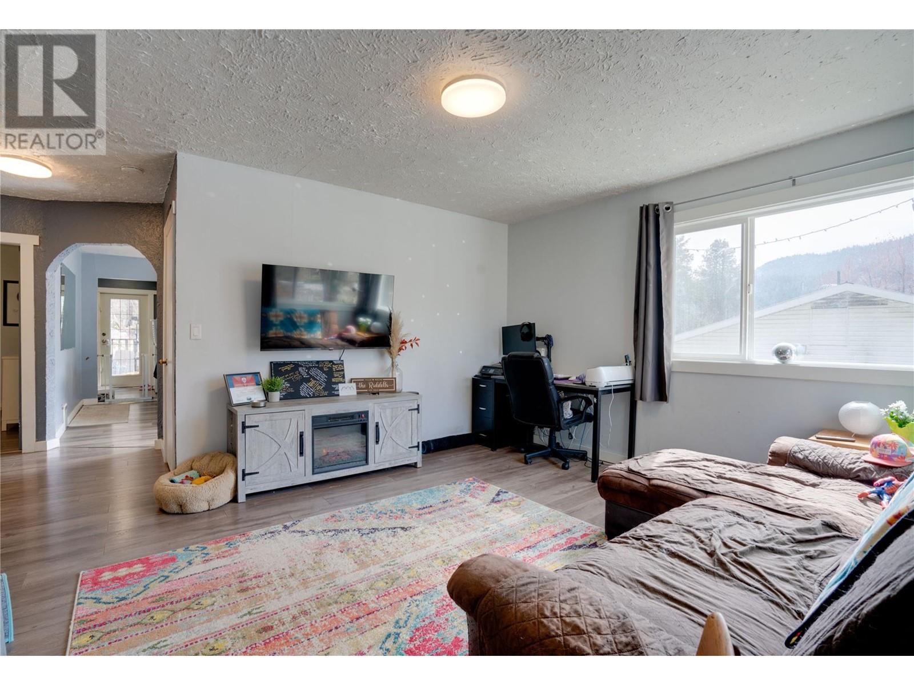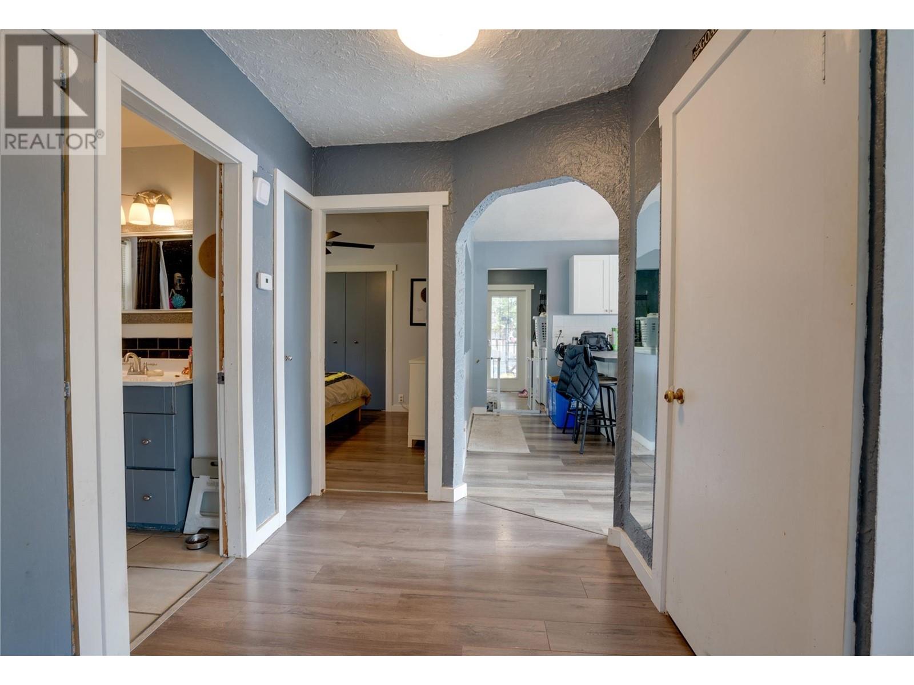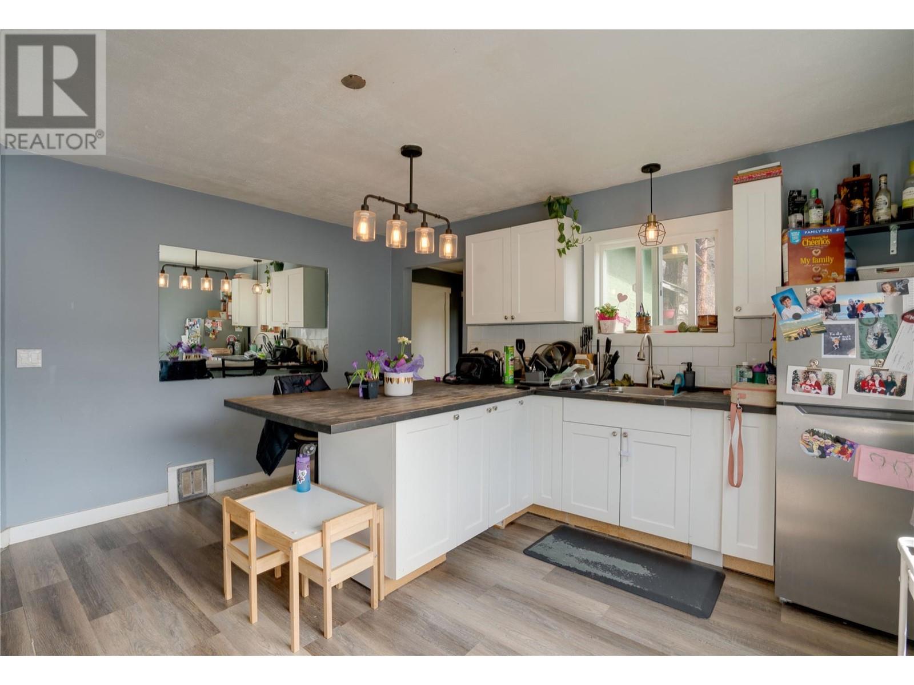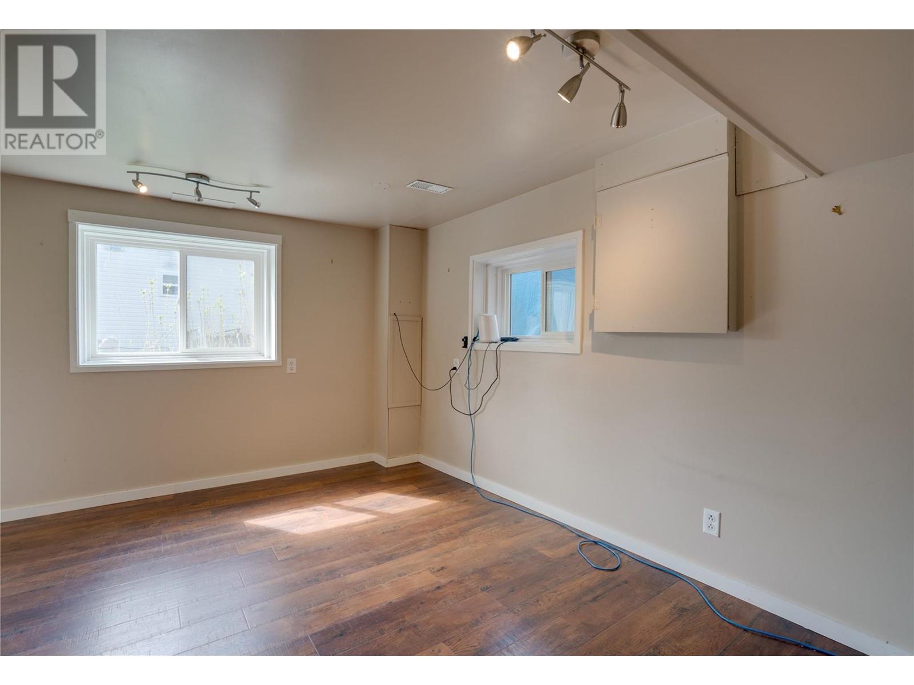Charming Updated Home with Two Income-Generating Suites in Scenic Robson! Welcome to this beautifully updated home nestled in the desirable Robson area, offering exceptional versatility and value with two self-contained, income-generating suites each with its own private entrance and driveway. The upper suite features a spacious layout with 2 bedrooms, 1 bathroom, a generous living room, a well-appointed kitchen, a laundry room and multiple storage areas. Step out onto the expansive private deck and soak in unobstructed views of the surrounding natural beauty perfect for relaxing or entertaining. The bright and inviting lower suite includes 1 bedroom, 1 bathroom, a cozy living room, a functional kitchen, and a large cold storage room offering excellent functionality and comfort for tenants or extended family. Outside, the property offers abundant parking, with ample space for RVs, boats, or additional vehicles. Whether you're looking to invest, live mortgage-free, or enjoy flexible living arrangements, this home is a must see. (id:56537)
Contact Don Rae 250-864-7337 the experienced condo specialist that knows Single Family. Outside the Okanagan? Call toll free 1-877-700-6688
Amenities Nearby : -
Access : -
Appliances Inc : Refrigerator, Range - Electric
Community Features : Rentals Allowed
Features : Private setting
Structures : -
Total Parking Spaces : 3
View : -
Waterfront : -
Architecture Style : Split level entry
Bathrooms (Partial) : 0
Cooling : -
Fire Protection : -
Fireplace Fuel : -
Fireplace Type : -
Floor Space : -
Flooring : Mixed Flooring
Foundation Type : -
Heating Fuel : -
Heating Type : Forced air, See remarks
Roof Style : Unknown
Roofing Material : Asphalt shingle
Sewer : Septic tank
Utility Water : Community Water User's Utility
Other
: 9'1'' x 6'4''
Laundry room
: 5'4'' x 9'11''
4pc Bathroom
: 6'10'' x 8'3''
Bedroom
: 9'3'' x 12'4''
Kitchen
: 11'10'' x 14'5''
Living room
: 11'8'' x 8'8''
Storage
: 4'11'' x 7'8''
Laundry room
: 8'1'' x 9'1''
4pc Bathroom
: 7'8'' x 7'11''
Foyer
: 6'7'' x 6'5''
Primary Bedroom
: 10'10'' x 10'
Bedroom
: 10'7'' x 11'4''
Kitchen
: 14'1'' x 14'1''
Living room
: 12'0'' x 13'11''


