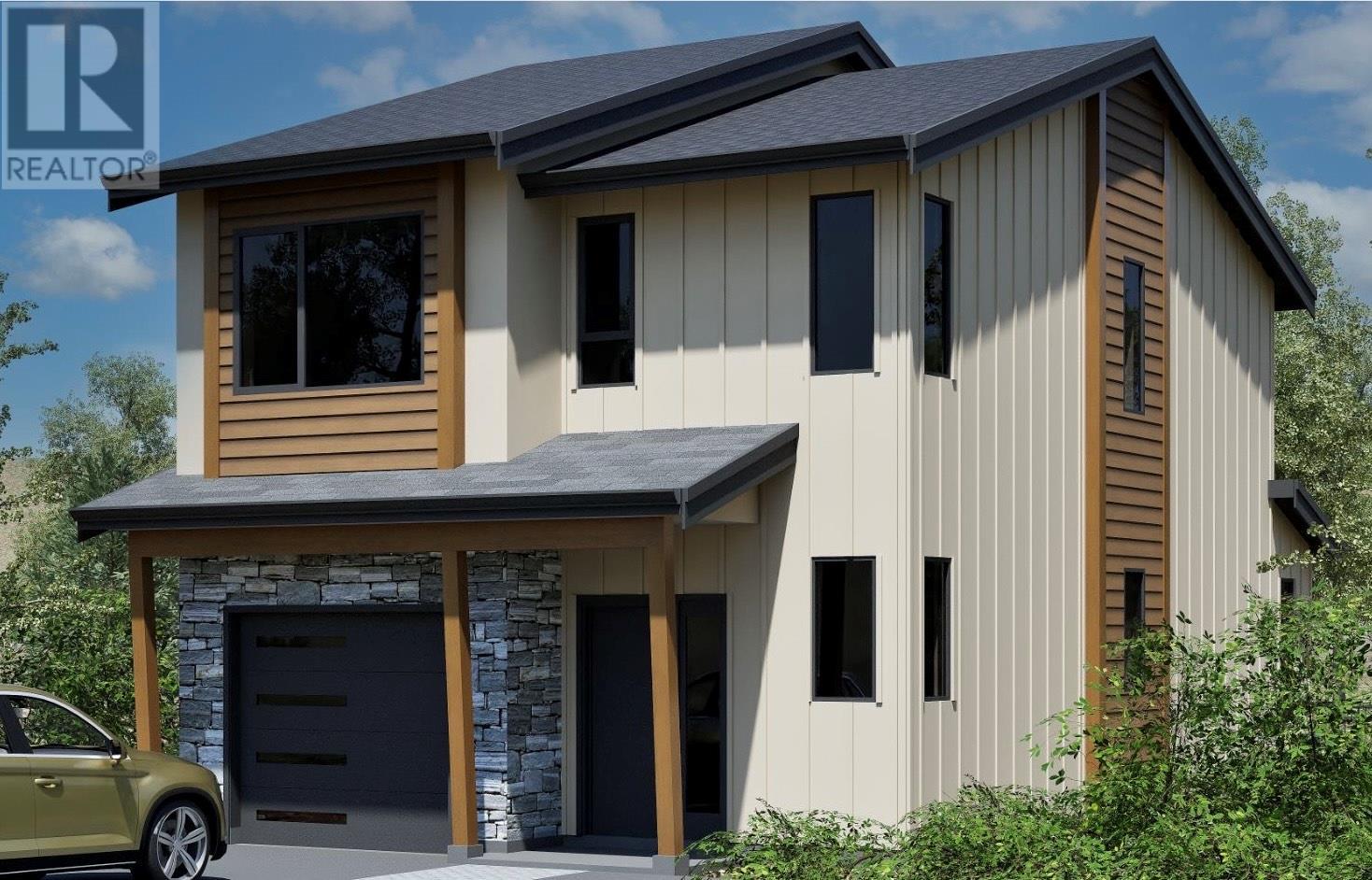Introducing the very first single-family home in Somerset at Orchards Walk—an exciting opportunity to own a brand-new detached home at an unbeatable price point. Thoughtfully designed for comfort and convenience, this home includes everything you need: full appliance package, custom window blinds, air conditioning, and a fully landscaped yard. As one of the first homes in this new neighbourhood, you’ll also enjoy exclusive access to the Orchards Walk Community Centre, adding even more value to your everyday lifestyle. Built by an award-winning builder, this home marks the beginning of affordable, quality living in Kamloops. These first builds offer introductory pricing that won’t last long—making now the perfect time to get in early. Don’t miss your chance to be among the first to call Somerset home. Contact Tracy Mackenzie today to learn more or book your private showing. (id:56537)
Contact Don Rae 250-864-7337 the experienced condo specialist that knows Somerset. Outside the Okanagan? Call toll free 1-877-700-6688
Amenities Nearby : Recreation, Shopping
Access : Highway access
Appliances Inc : Range, Refrigerator, Dishwasher, Microwave, Hood Fan, Washer & Dryer
Community Features : -
Features : Level lot
Structures : -
Total Parking Spaces : 1
View : -
Waterfront : -
Architecture Style : -
Bathrooms (Partial) : 1
Cooling : Central air conditioning
Fire Protection : -
Fireplace Fuel : -
Fireplace Type : -
Floor Space : -
Flooring : Mixed Flooring
Foundation Type : -
Heating Fuel : -
Heating Type : Forced air, See remarks
Roof Style : Unknown
Roofing Material : Asphalt shingle
Sewer : Municipal sewage system
Utility Water : Municipal water
Laundry room
: 7'3'' x 5'3''
Bedroom
: 12'5'' x 11'
Bedroom
: 11'6'' x 10'8''
4pc Bathroom
: Measurements not available
3pc Ensuite bath
: Measurements not available
Primary Bedroom
: 12' x 8'
2pc Bathroom
: Measurements not available
Dining room
: 12'2'' x 9'1''
Kitchen
: 10'11'' x 9'5''
Living room
: 16'1'' x 10'5''











