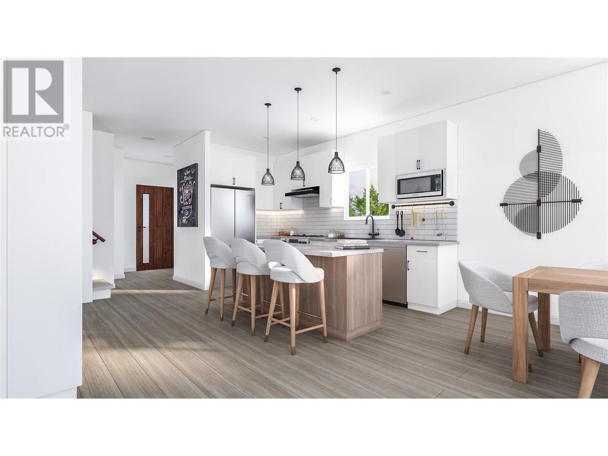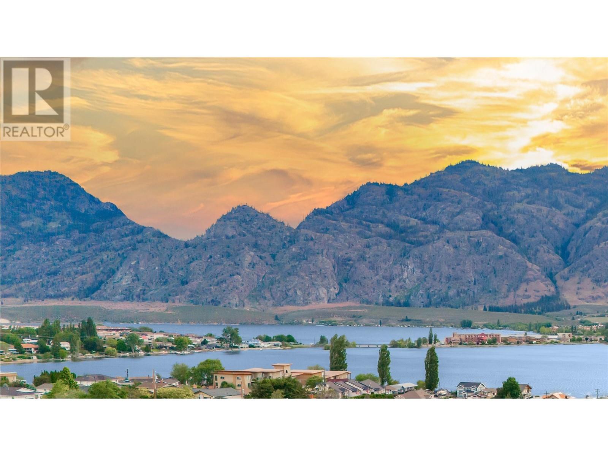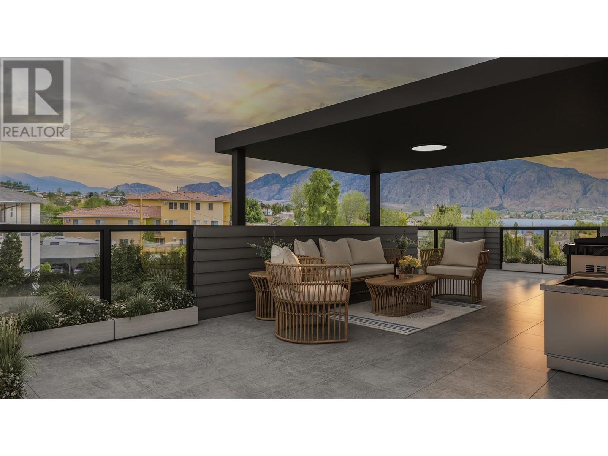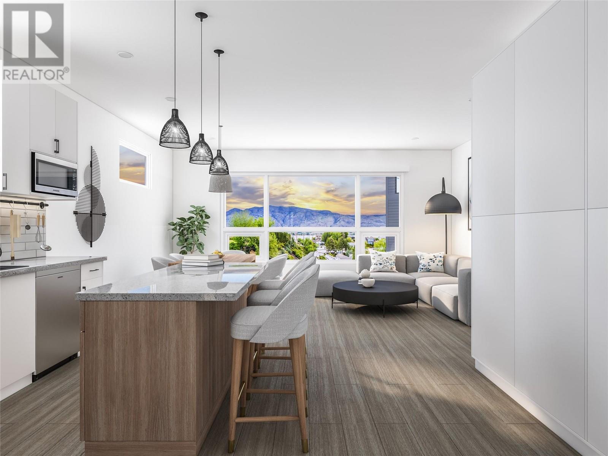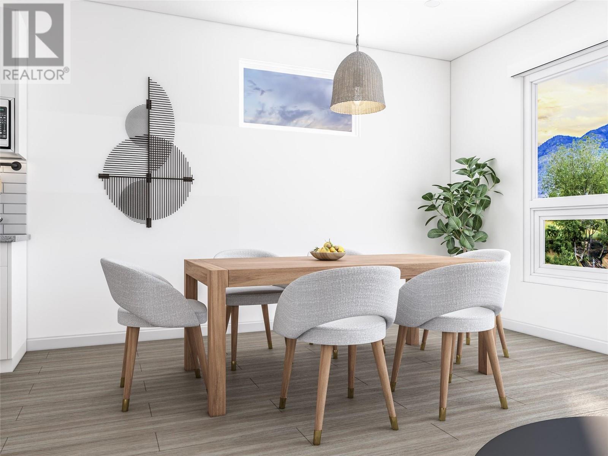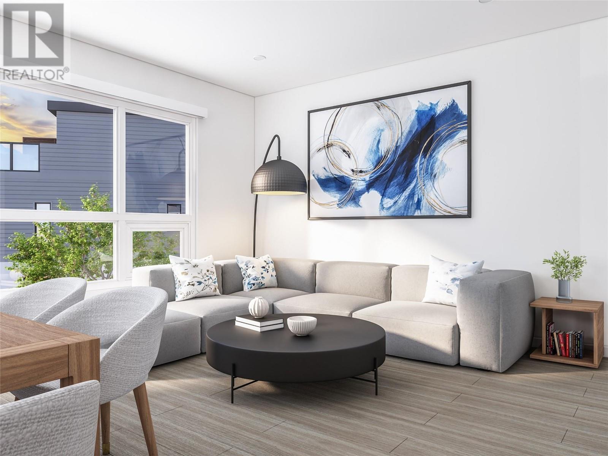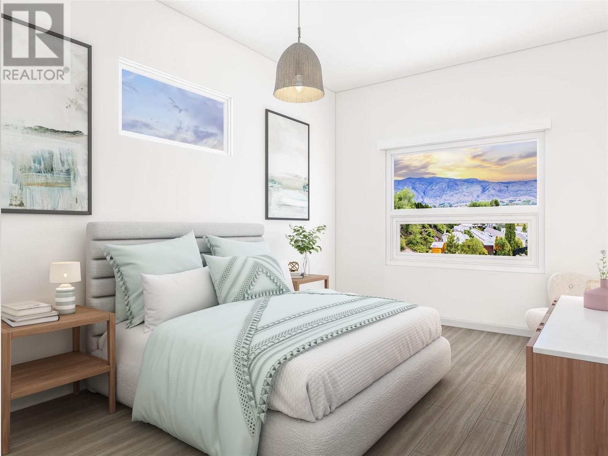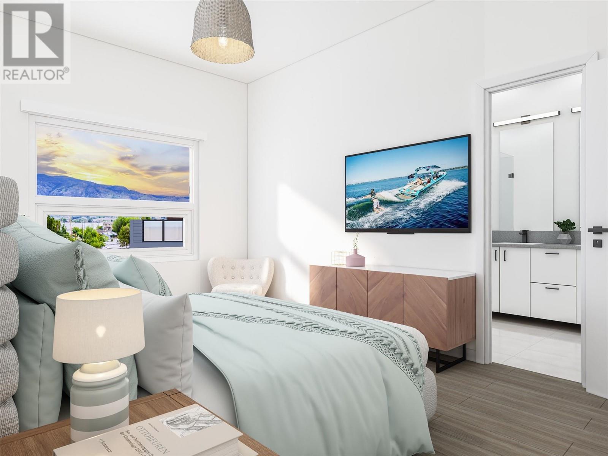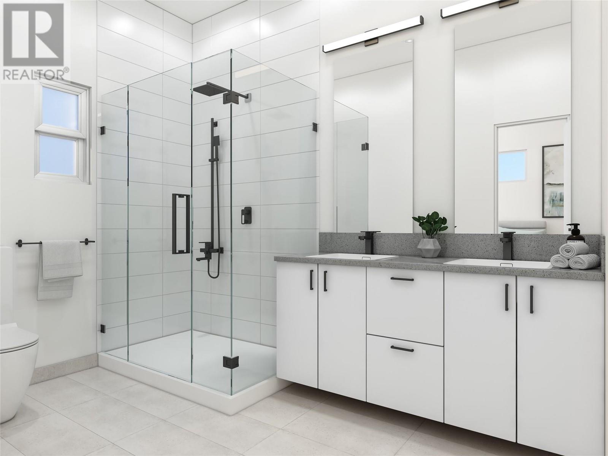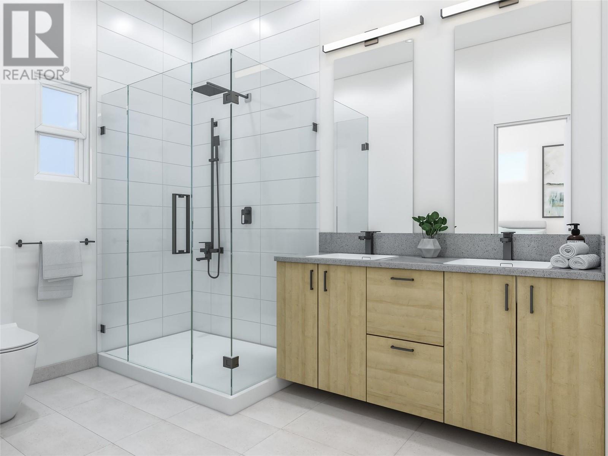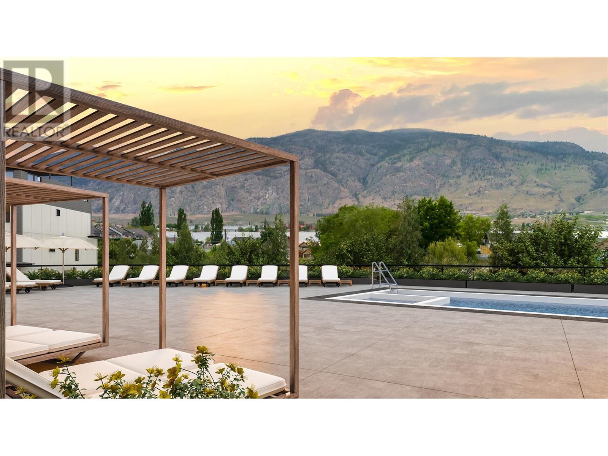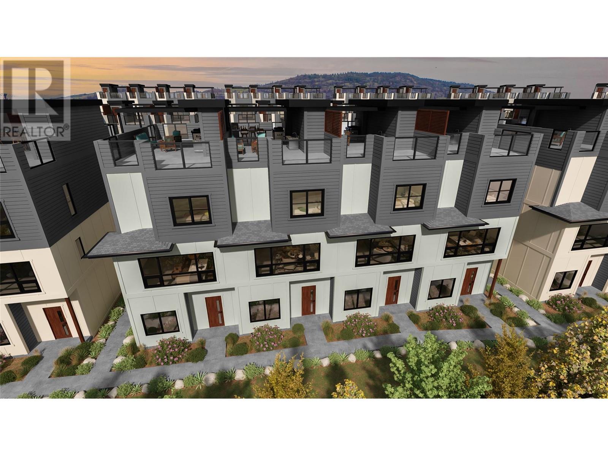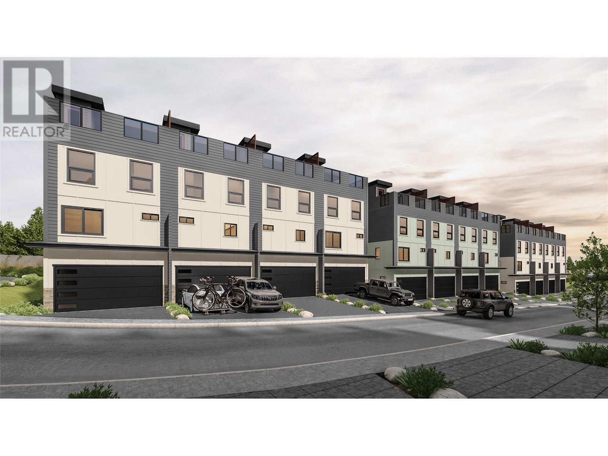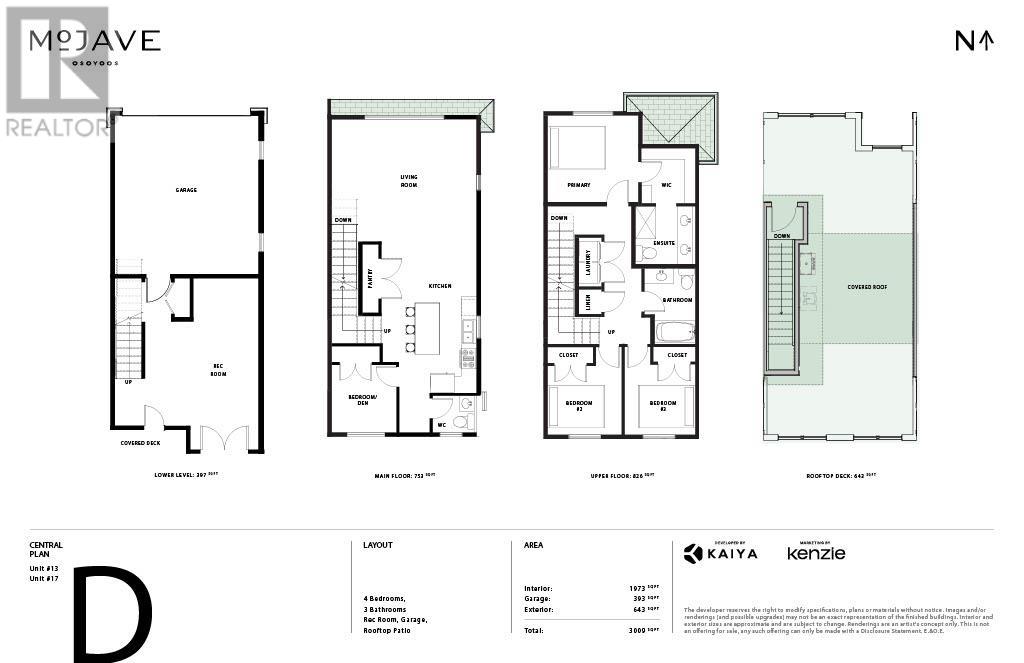Description
Resort-inspired oasis at Mojave, where everyday feels like a vacation. Each home offers stunning water and mountain views and boasts over 1900 sq.ft. of luxurious living space (2900+ total sq.ft.), including massive rooftop patios. Enjoy gorgeous wide plank laminate flooring, 9' ceilings, and oversized windows that brighten every room. The island kitchen, with quartz countertops, features a slide-in gas range and open concept design. Each home includes 3-4 bedrooms+ rec room, with the primary bedroom featuring a curbless shower and ensuite, and laundry conveniently located on the bedroom level. The 643 sq.ft. covered rooftop deck is perfect for entertaining, with its lake views, gas BBQ, and kitchen-ready setup. Suite and elevator option with a standard 2-car side-by-side garage that is roughed in for an EV charger. The homes feature hot water on demand, Low-E glass, and roller shades, all built to step 4 code for max efficiency. Exclusive access to the outdoor pool, hot tub, and lounge area. Surrounded with vineyards and orchards, enjoy local wine tastings, festivals, and farmers markets, and savor long luxurious days on the water. Hikers and cyclists thrive in the summer, while skiers and snowboarders take over in the winter. Experience the magic of the Okanagan year-round, with award-winning wineries, world-class dining, and premier golf courses right in your backyard. New Home Warranty with 2025 and 2026 completions available. The best value in the entire Okanagan Valley! (id:56537)


