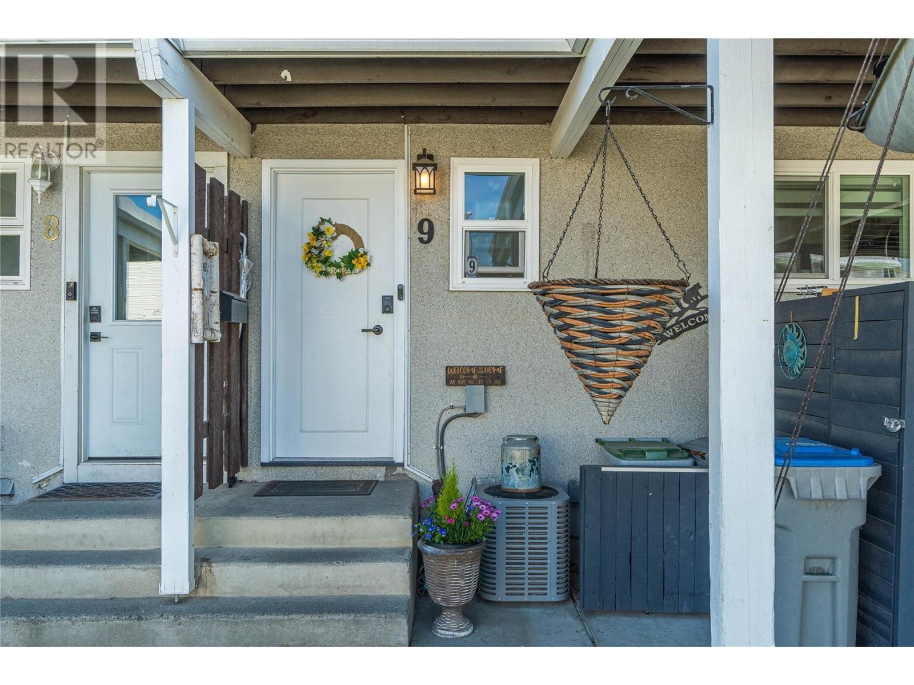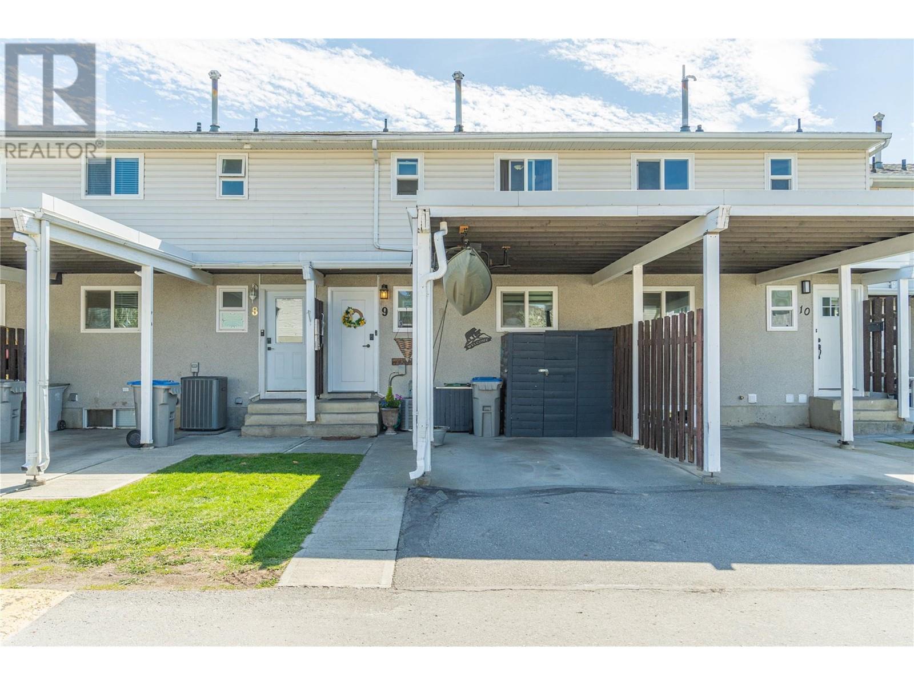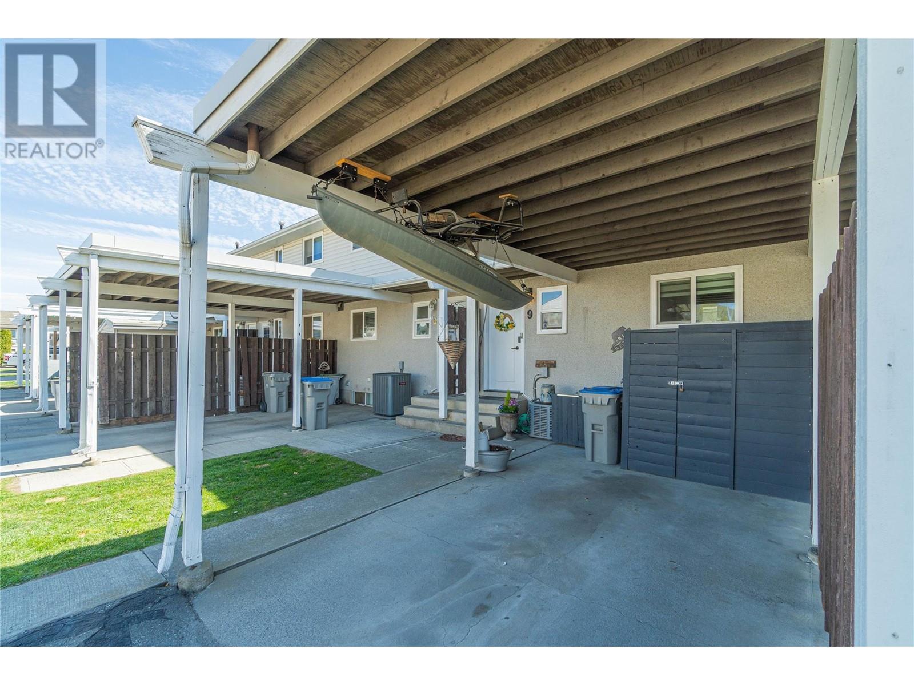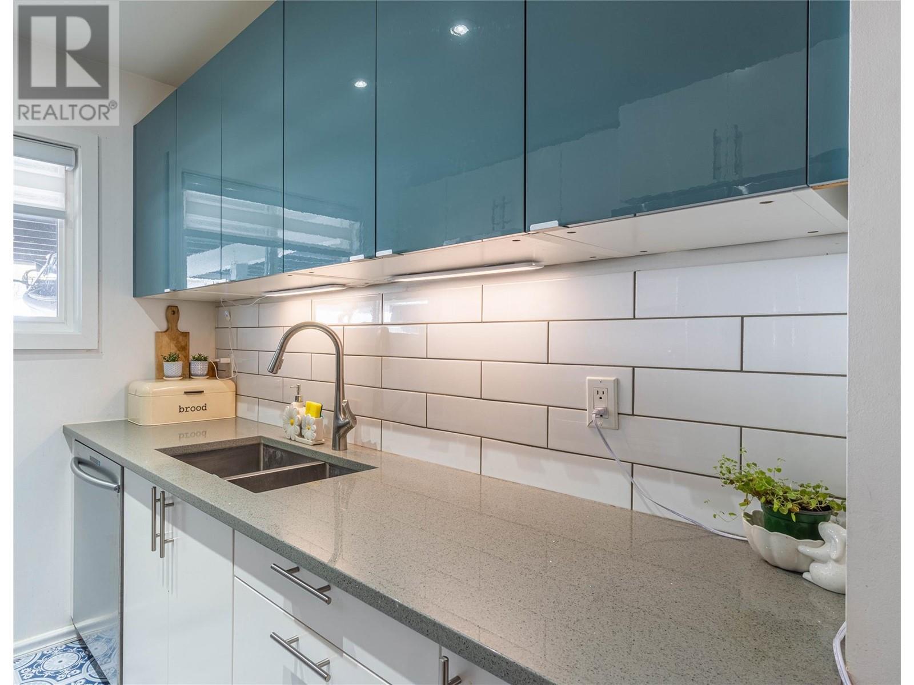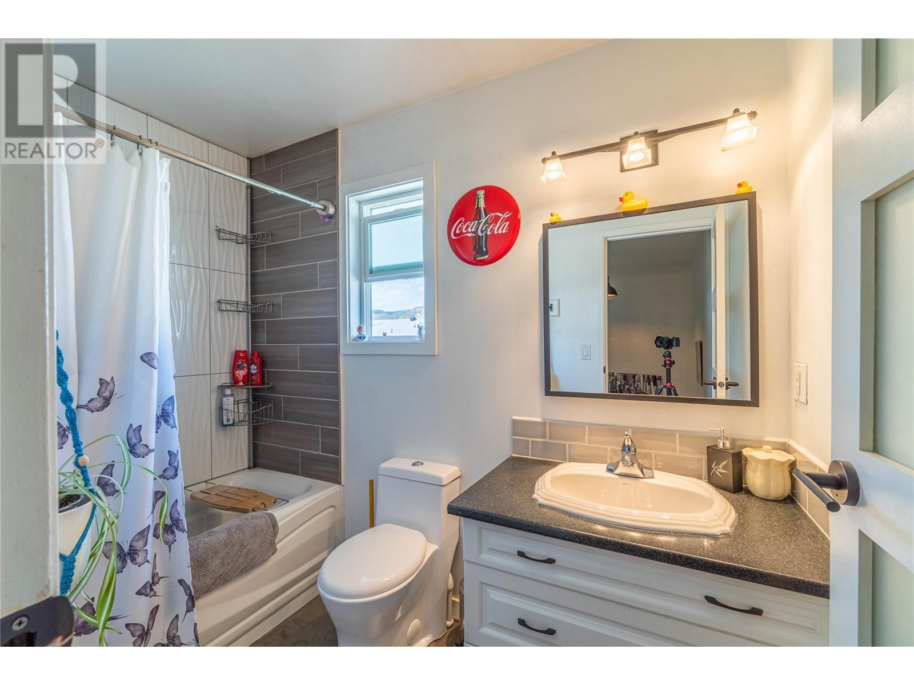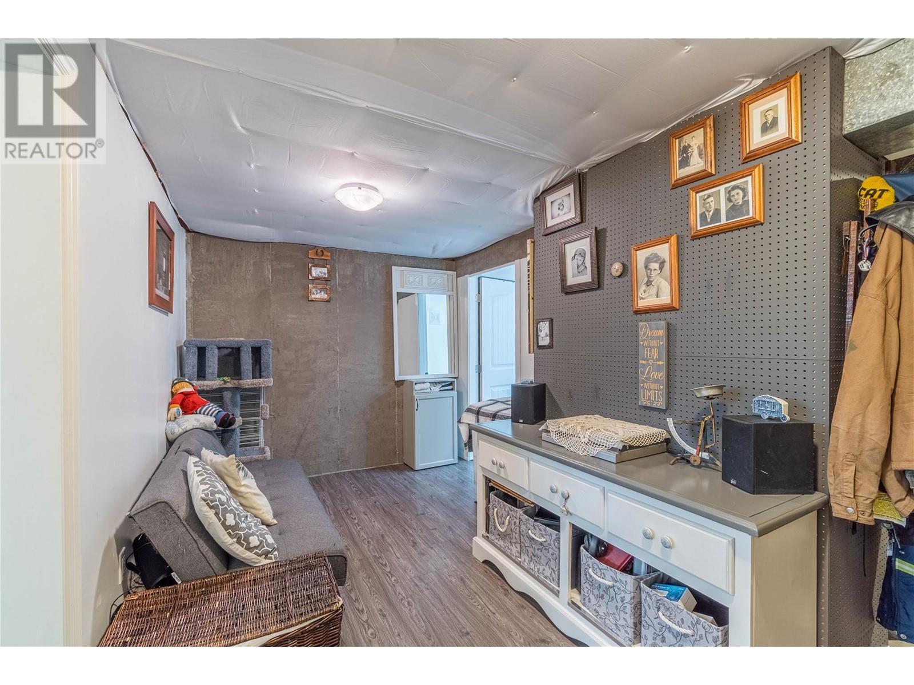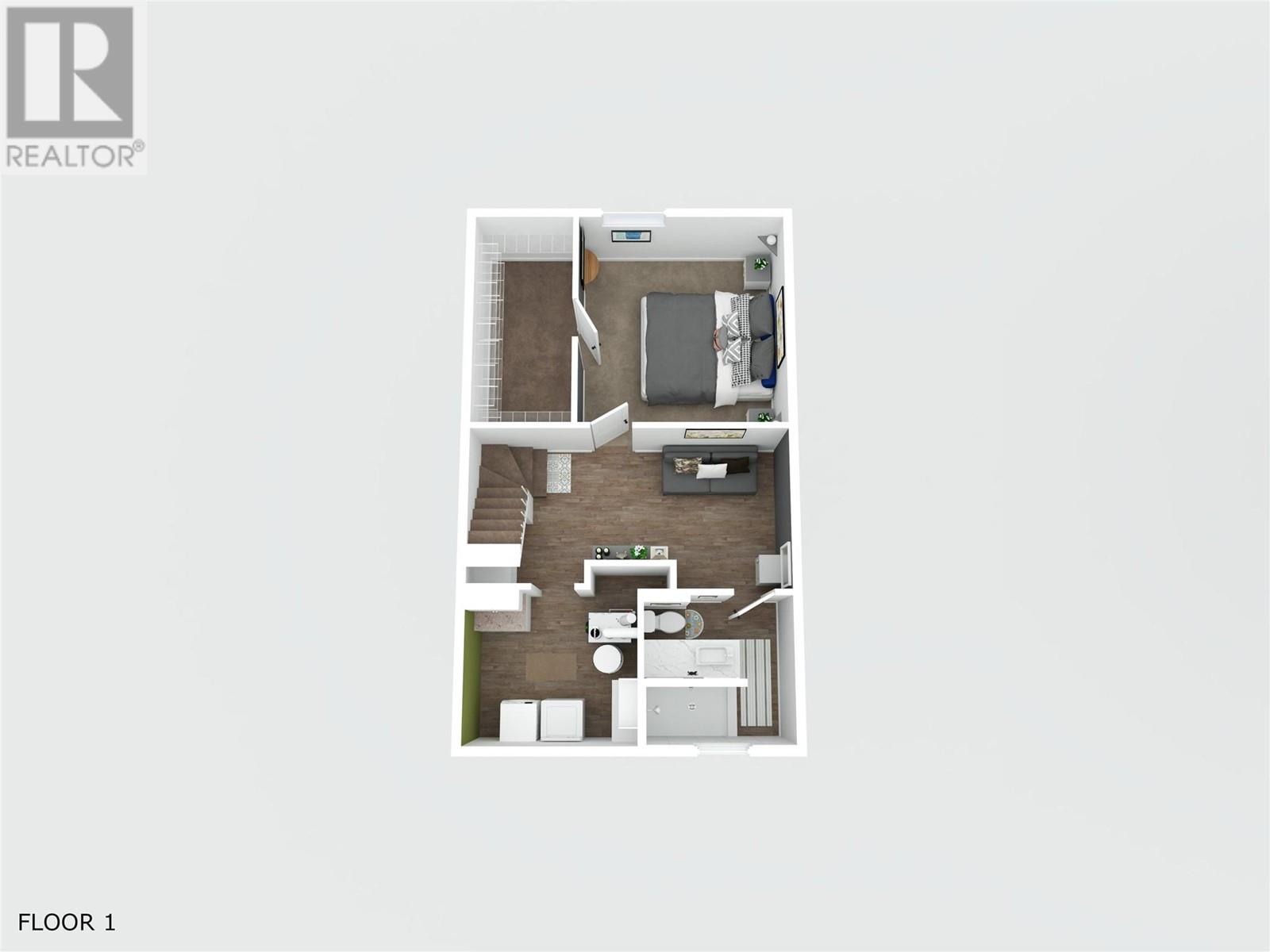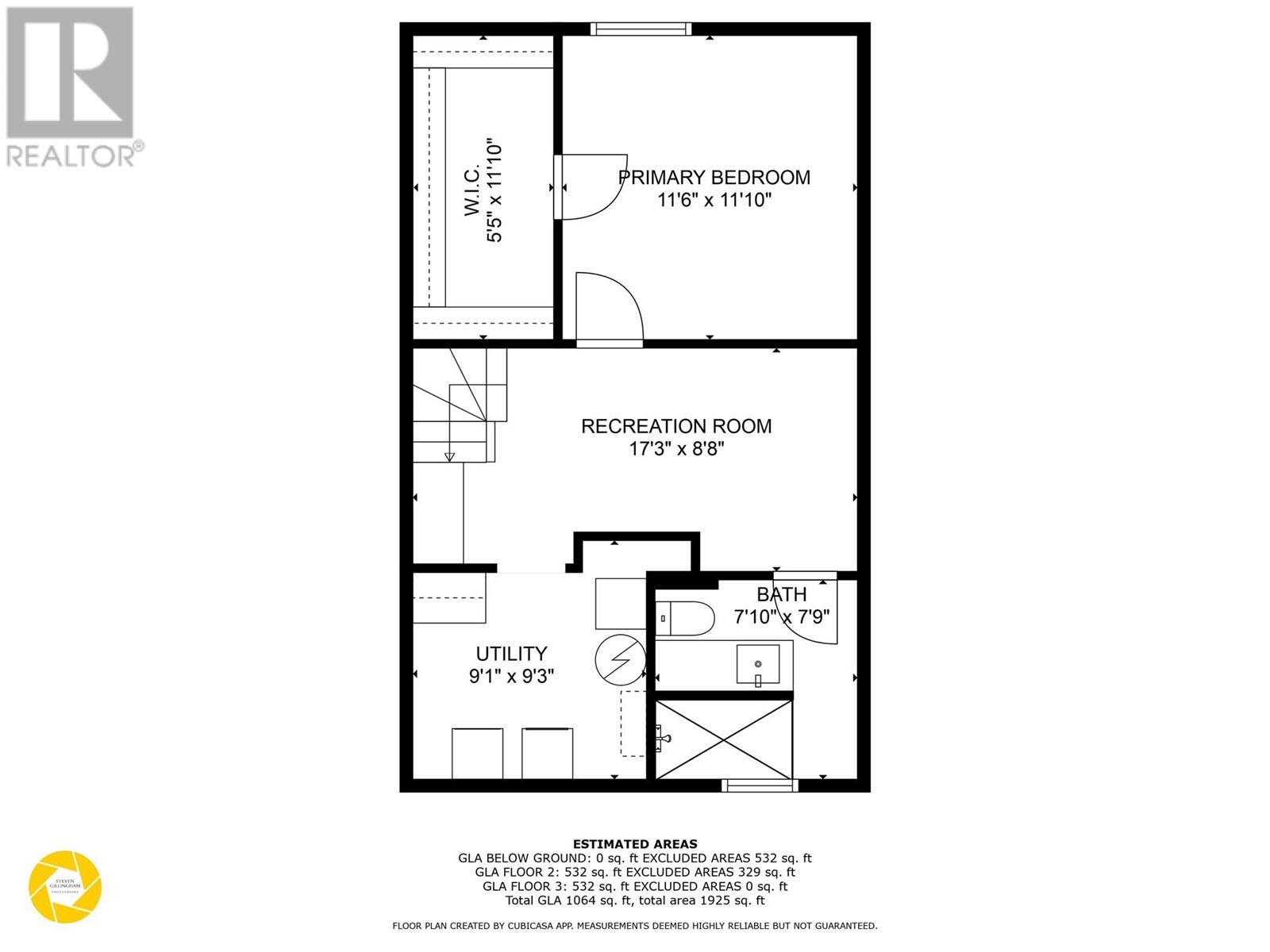Tastefully updated townhouse in Southill Gardens. On the main floor you'll find a spacious living room, dining room, 2 piece bathroom, and a completely renovated kitchen with quartz counters, soft close cabinets and stainless steel appliances. Soak up the sun in your fully fenced south facing backyard off the living room. Upstairs you'll find the master and 2 other bedrooms (one currently being used as a walk in closet) along with a lovely 4 piece bathroom. The basement offers a 4th bedroom with walk in closet, rec room, laundry room and a completely renovated 3 piece bathroom. Updates include kitchen, bathrooms, flooring, light fixtures, windows, furnace, a/c, pergola and shed. Close to the Kamloops Golf and Country Club, schools, shopping and transportation. Strata fee $291.03. Pets allowed with restrictions, rentals allowed with restrictions. This unit is priced to sell and won't last long. Contact listing agent for more info (id:56537)
Contact Don Rae 250-864-7337 the experienced condo specialist that knows SOUTHILL GARDENS. Outside the Okanagan? Call toll free 1-877-700-6688
Amenities Nearby : Golf Nearby, Airport, Recreation, Shopping
Access : -
Appliances Inc : Range, Refrigerator, Dishwasher, Washer & Dryer
Community Features : -
Features : Level lot
Structures : -
Total Parking Spaces : -
View : -
Waterfront : -
Architecture Style : Split level entry
Bathrooms (Partial) : 1
Cooling : Central air conditioning
Fire Protection : -
Fireplace Fuel : -
Fireplace Type : -
Floor Space : -
Flooring : Carpeted, Ceramic Tile, Laminate
Foundation Type : -
Heating Fuel : -
Heating Type : Forced air, See remarks
Roof Style : Unknown
Roofing Material : Asphalt shingle
Sewer : Municipal sewage system
Utility Water : Municipal water
Bedroom
: 11'0'' x 18'0''
Primary Bedroom
: 15'0'' x 8'0''
Bedroom
: 9'0'' x 13'0''
4pc Bathroom
: Measurements not available
Recreation room
: 14'9'' x 8'7''
Laundry room
: 7'4'' x 9'5''
Bedroom
: 11'3'' x 11'3''
3pc Bathroom
: Measurements not available
Foyer
: 3'6'' x 8'0''
Living room
: 12'0'' x 17'3''
Dining room
: 11'8'' x 8'5''
Kitchen
: 7'11'' x 7'10''
2pc Bathroom
: Measurements not available


