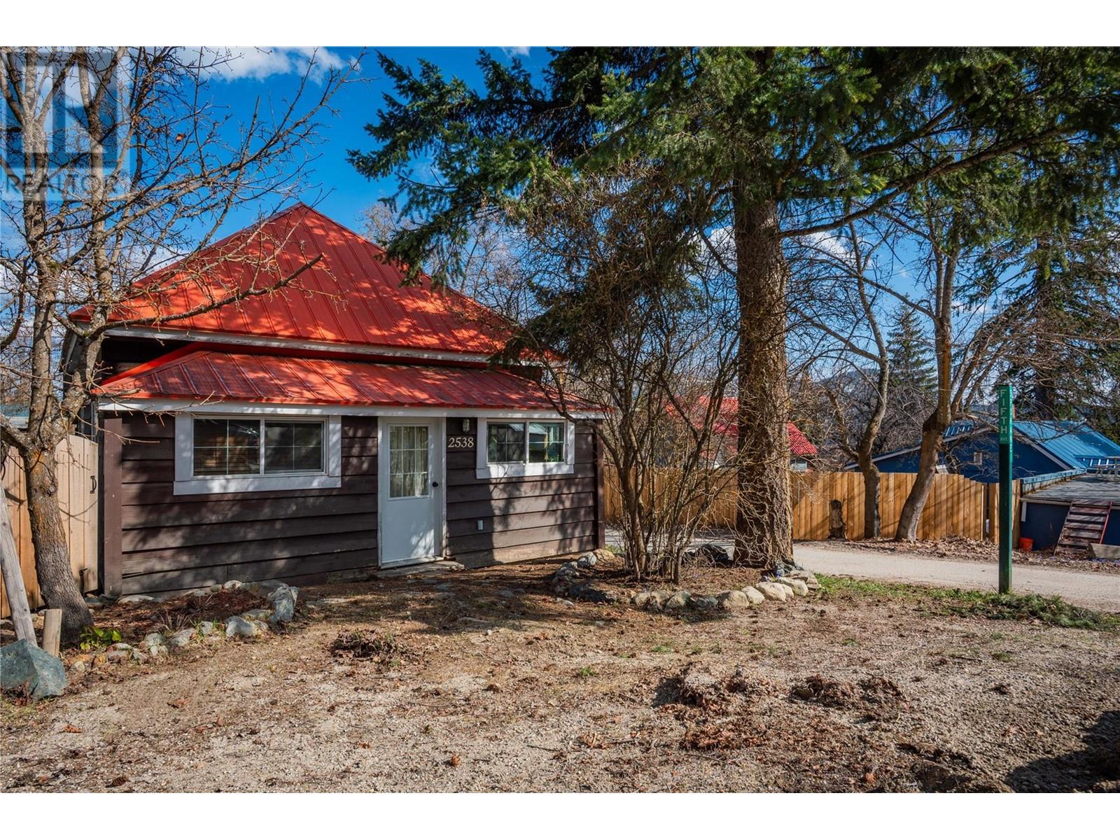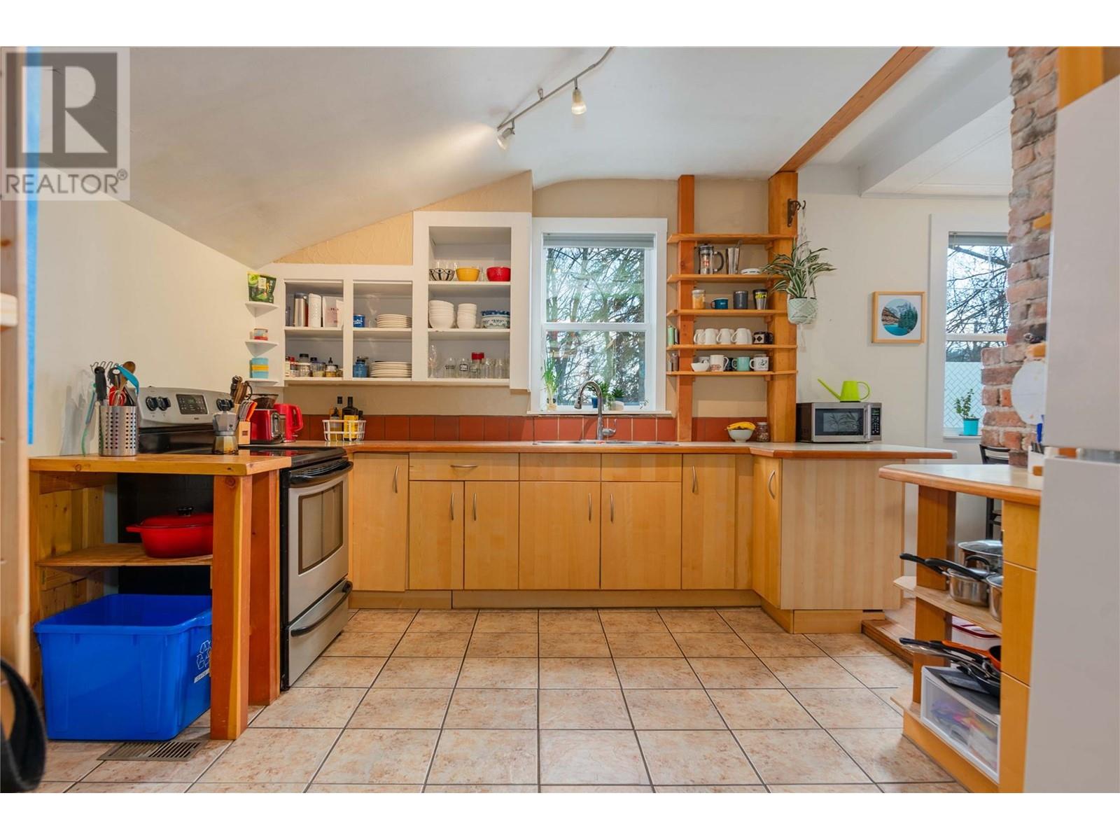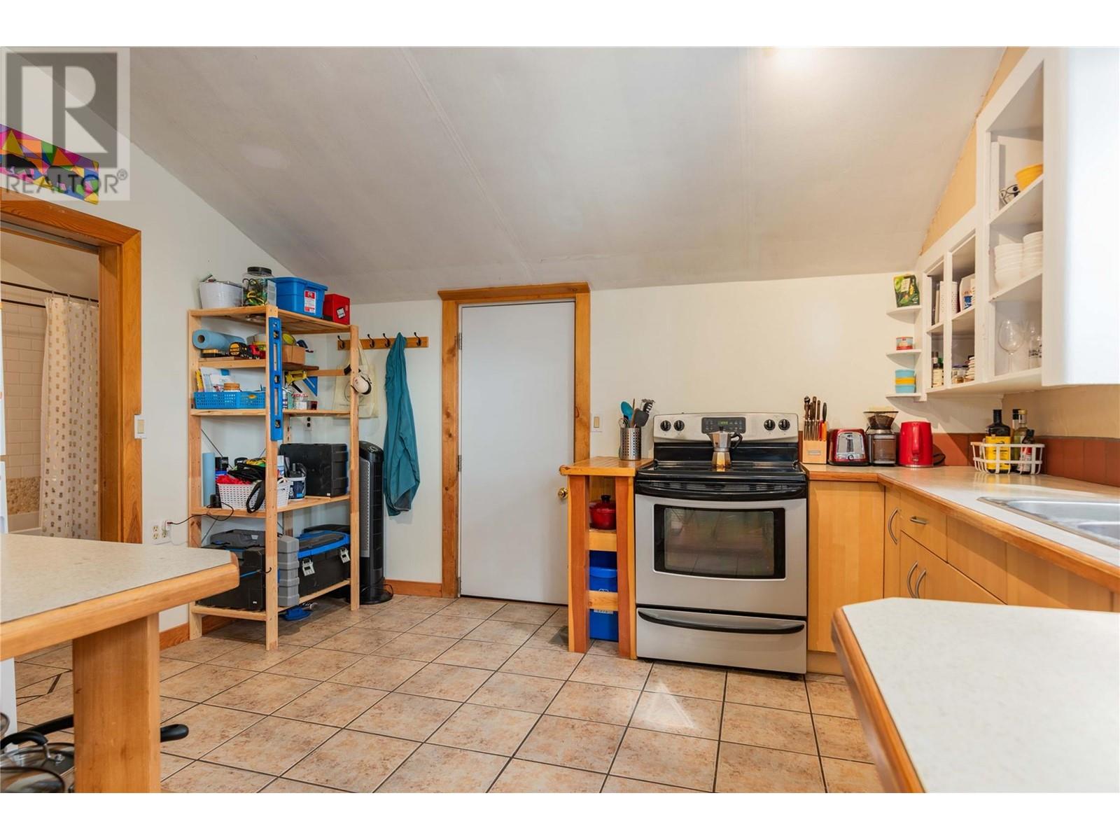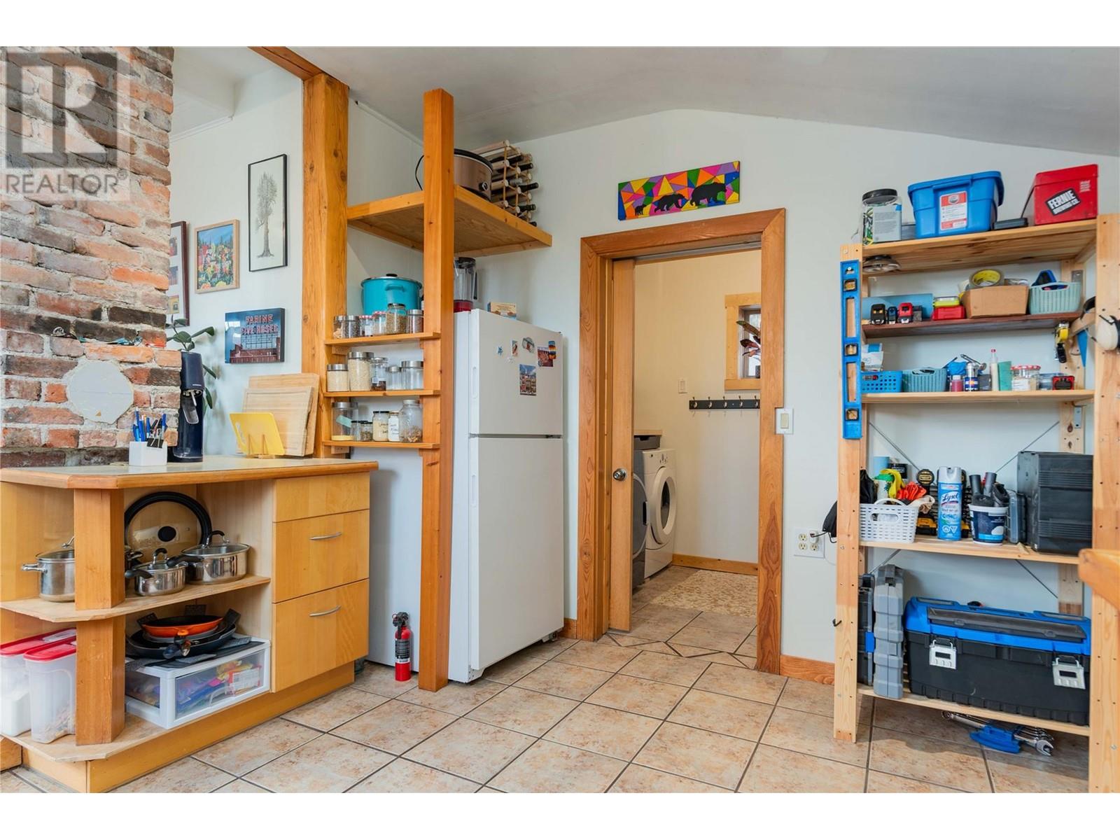Description
Welcome to this affordable starter home in the heart of Rossland, BC—perfectly positioned for both convenience and lifestyle. Step inside to an open floor plan filled with natural light, thanks to newer windows that brighten the space and highlight the charm of the hardwood floors throughout. The spacious kitchen offers plenty of counter space, making it a great spot for cooking, entertaining, or gathering with family and friends. The home features a generous master suite with a unique loft area, ideal for extra storage or a potential walk-in closet, along with a second bedroom and a full bathroom that includes in-home laundry. Outside, enjoy the privacy of a fully fenced backyard—perfect for pets, kids, or simply relaxing outdoors. Located just a short stroll from downtown amenities and only minutes from world-class skiing and mountain biking at Red Mountain, this home offers the best of Rossland living at an accessible price. (id:56537)

























































































