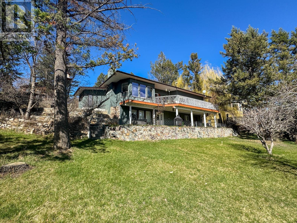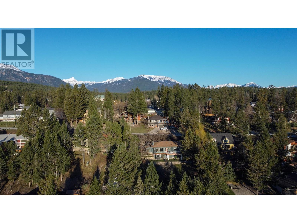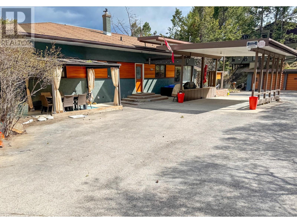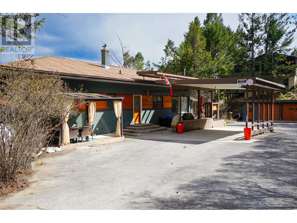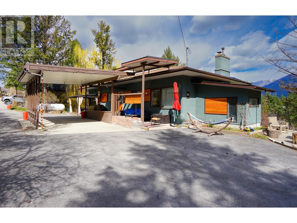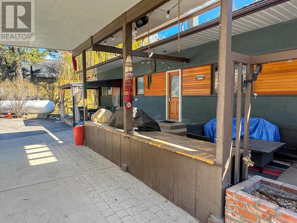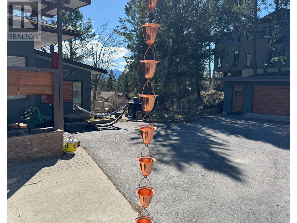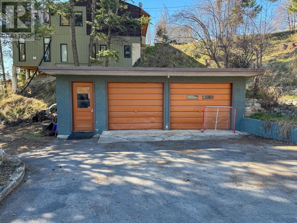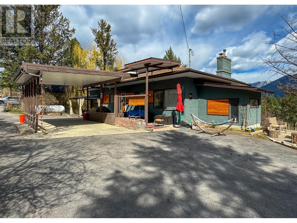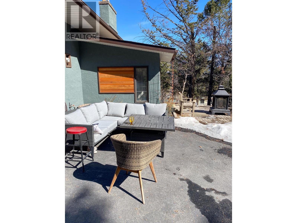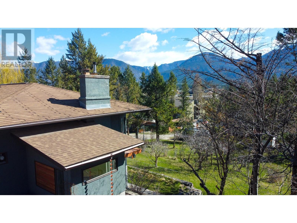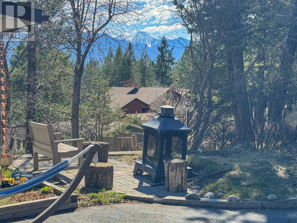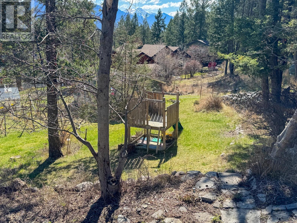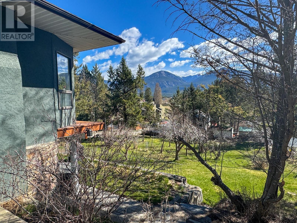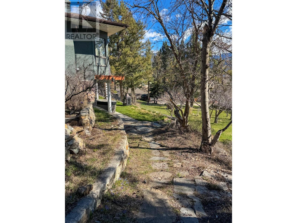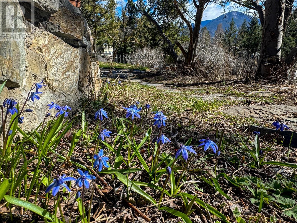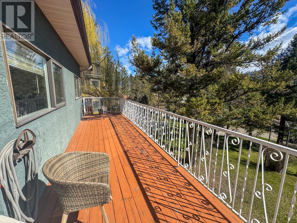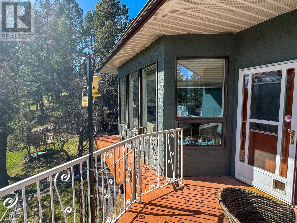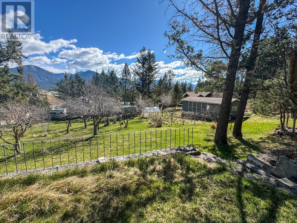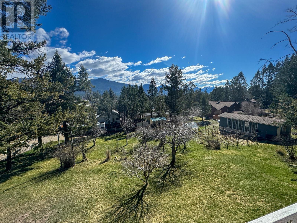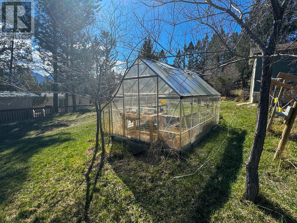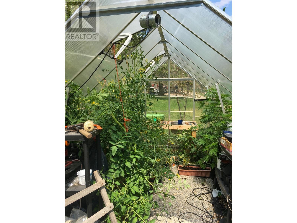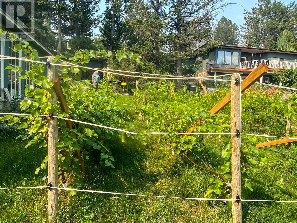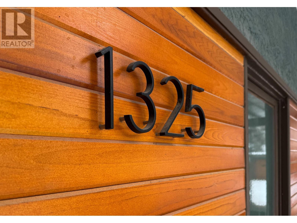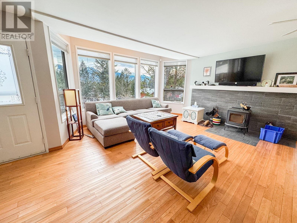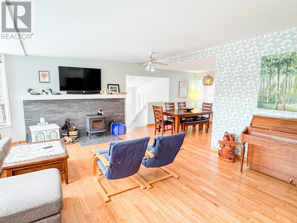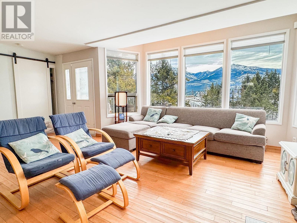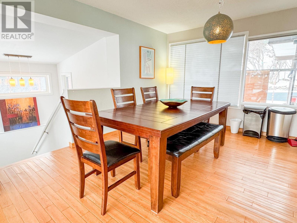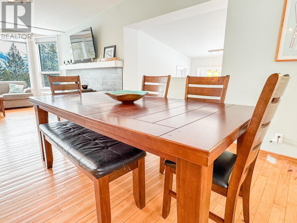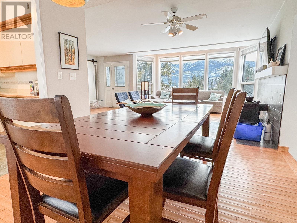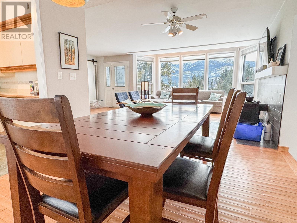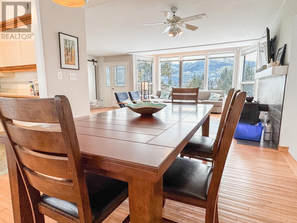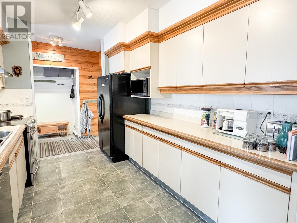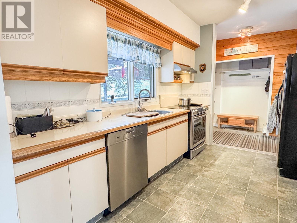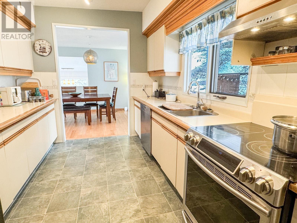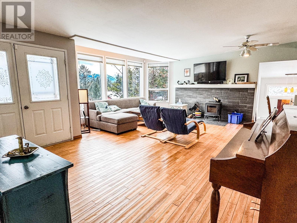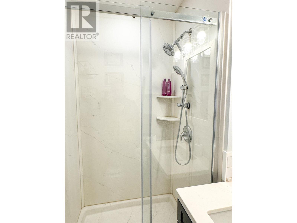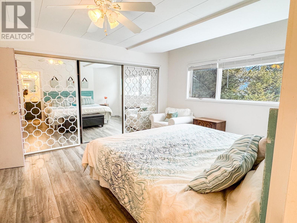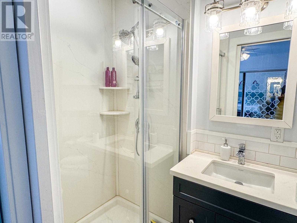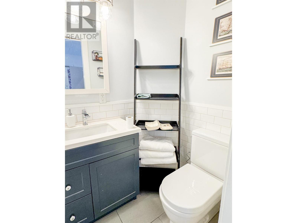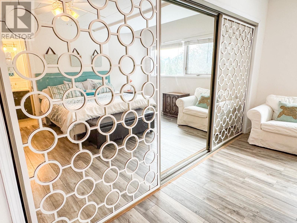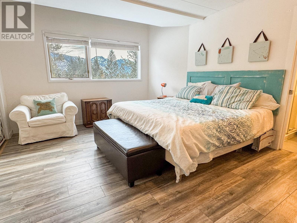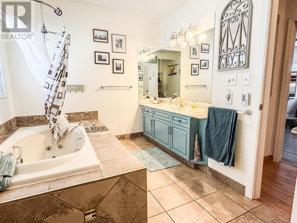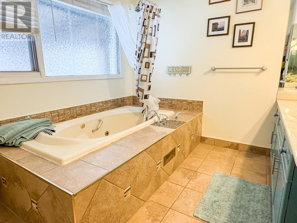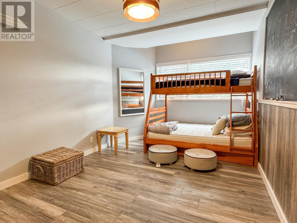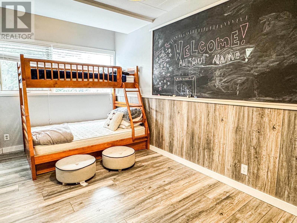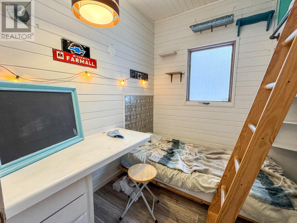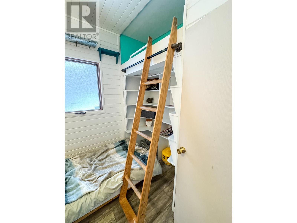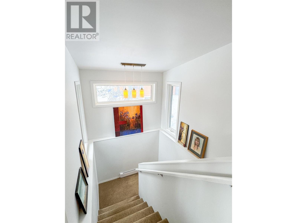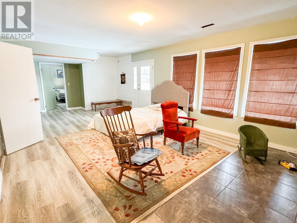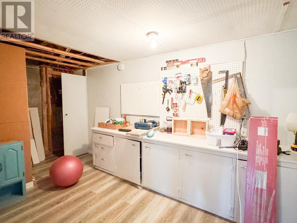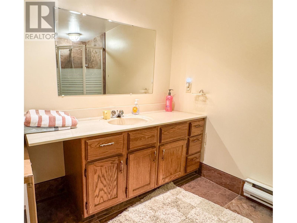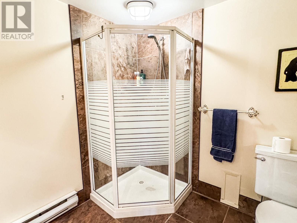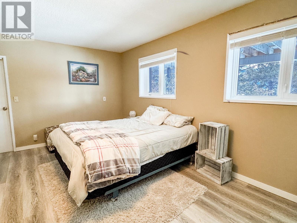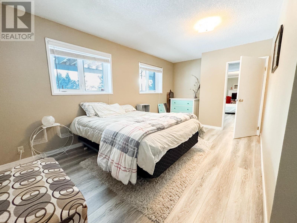Welcome to one of Inveremere's most unique homes, that you have likely never noticed! This charming mid-century home is conveniently located in the town center, yet offers a serene private setting, nestled behind lilac bushes on a quiet driveway. Set on a spacious 0.7-acre gently sloping lot above the Wilder Subdivision, the property features a walk-out basement with suite potential and unobstructed breathtaking Rocky Mountain views. Enjoy a backyard oasis that includes an orchard with fruit-bearing trees and a vineyard producing excellent grapes! For outdoor enthusiasts, there’s a double detached garage, a boat house, and back lane access for all your recreational toys. The front terrace of this home has an outdoor kitchen and dining area, perfect for entertaining. Inside, the main living area boasts large bay windows that flood the space with natural light and showcase stunning mountain vistas. Additional features include a spacious master suite with ensuite, a large family bathroom, a rec room with terrace access (potential for a suite), a workshop, and ample storage. This home exudes character and holds incredible potential! (id:56537)
Contact Don Rae 250-864-7337 the experienced condo specialist that knows Single Family. Outside the Okanagan? Call toll free 1-877-700-6688
Amenities Nearby : -
Access : -
Appliances Inc : Refrigerator, Dishwasher, Dryer, Range - Electric, Washer
Community Features : -
Features : Balcony
Structures : -
Total Parking Spaces : 2
View : -
Waterfront : -
Architecture Style : Bungalow
Bathrooms (Partial) : 0
Cooling : -
Fire Protection : -
Fireplace Fuel : -
Fireplace Type : Free Standing Metal
Floor Space : -
Flooring : Carpeted, Hardwood, Laminate, Linoleum, Tile, Vinyl
Foundation Type : -
Heating Fuel : -
Heating Type : Forced air
Roof Style : Unknown
Roofing Material : Asphalt shingle
Sewer : Municipal sewage system
Utility Water : Municipal water
Foyer
: 5' x 9'8''
Dining room
: 9'7'' x 10'
Bedroom
: 9'7'' x 15'5''
Bedroom
: 11'9'' x 8'6''
3pc Ensuite bath
: Measurements not available
Primary Bedroom
: 13'5'' x 15'5''
Living room
: 21'9'' x 18'2''
Kitchen
: 12'9'' x 9'8''
Workshop
: 8'4'' x 15'8''
Other
: 8' x 12'
Storage
: 8' x 10'
Utility room
: 20'4'' x 12'
3pc Bathroom
: Measurements not available
Bedroom
: 18' x 10'
Recreation room
: 29'2'' x 14'4''
5pc Bathroom
: Measurements not available


