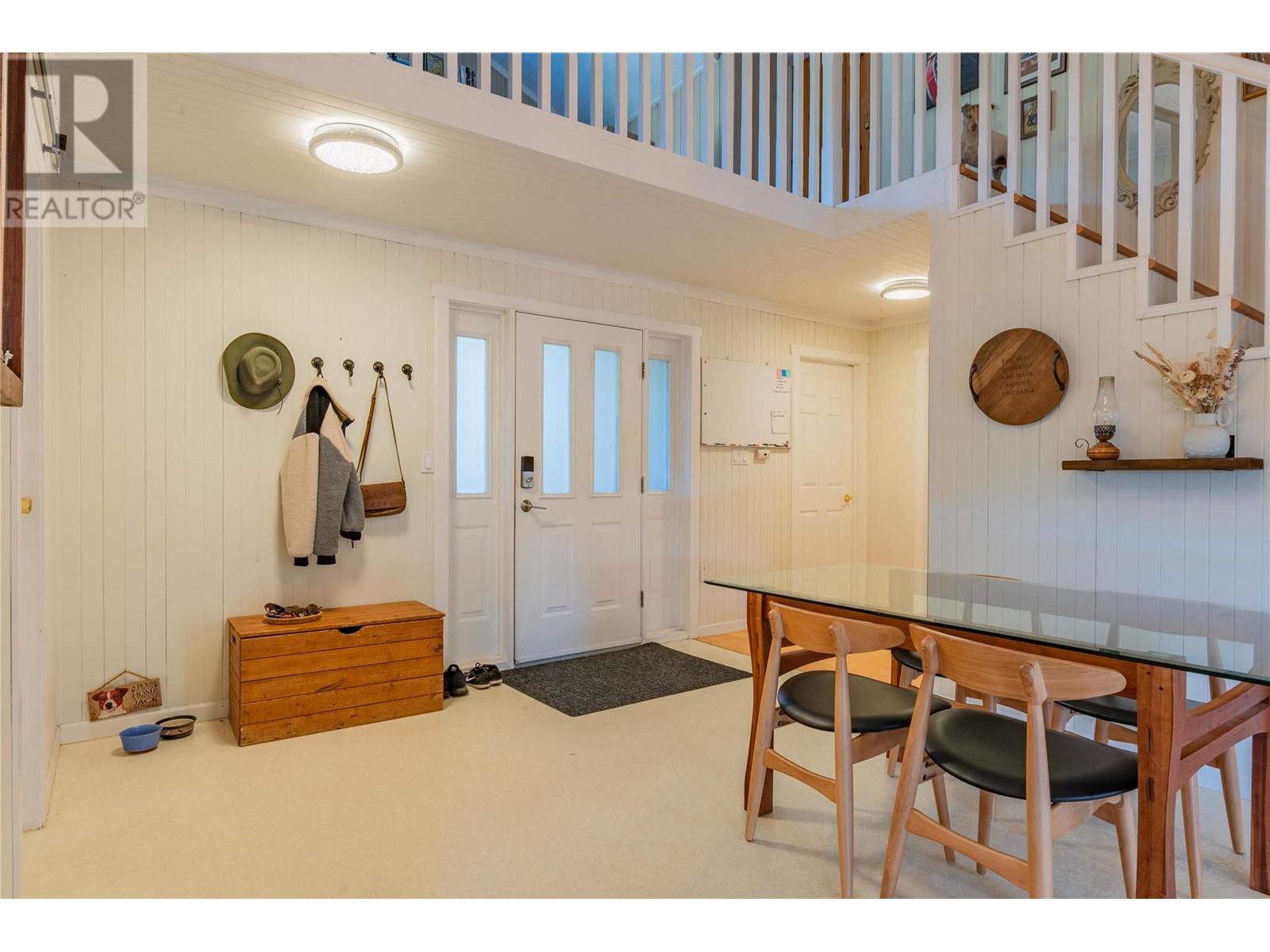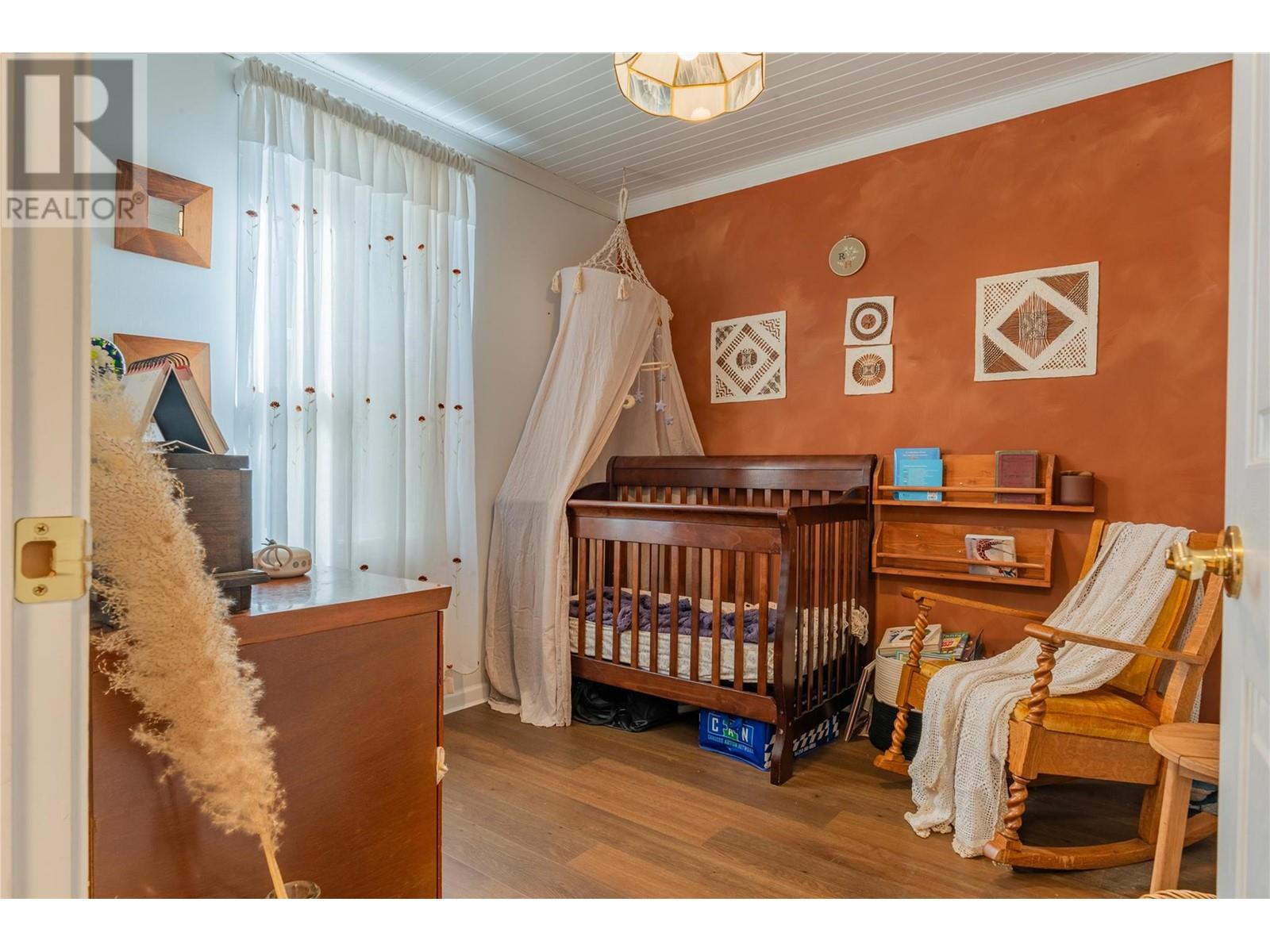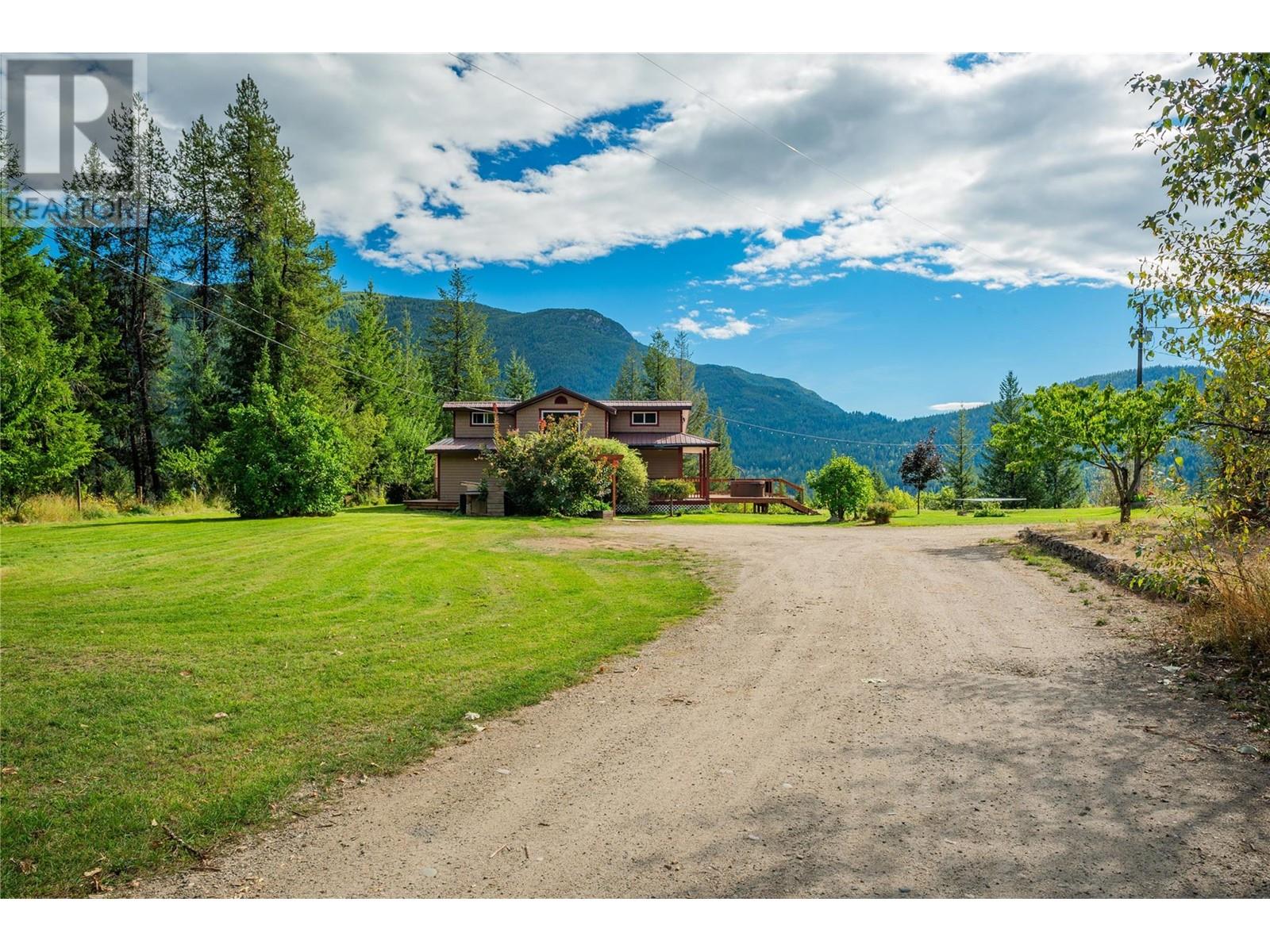Don’t scroll past this breathtaking 15.4-acre show stopper! Multi-home sunny property in the open Pass Creek Valley, just 15 mins from Castlegar. This rare property offers it’s own dirt bike track, stunning views, excellent sun exposure, income potential and privacy. Bring the horses, quads, bikes and kids, this property will fit it all. The main farmhouse style home is bright and spacious, offering 3 bedrooms, 2 bathrooms, a cozy wood stove and a brand-new mini-split system for efficient heating and cooling. Step out onto the expansive new deck and enjoy the panoramic views and sunsets. A second, fully renovated 850 sq ft home provides additional value with 2 bedrooms, 1 bathroom. Use this for guests, family, or as a rental. Note, this sq ft is included as ""Lower"" in the total. Additional amenities include a workshop with power, home gym, and several outbuildings for all the toys. With the perfect mix of open flat and treed areas, this property needs to be viewed to be appreciated. Book your viewing today! (id:56537)
Contact Don Rae 250-864-7337 the experienced condo specialist that knows Single Family. Outside the Okanagan? Call toll free 1-877-700-6688
Amenities Nearby : -
Access : -
Appliances Inc : -
Community Features : -
Features : -
Structures : -
Total Parking Spaces : 15
View : Mountain view, Valley view, View (panoramic)
Waterfront : -
Zoning Type : Residential
Architecture Style : Other, Ranch
Bathrooms (Partial) : 0
Cooling : Wall unit
Fire Protection : -
Fireplace Fuel : Wood
Fireplace Type : Conventional
Floor Space : -
Flooring : Mixed Flooring
Foundation Type : -
Heating Fuel : Wood
Heating Type : Baseboard heaters, Heat Pump, Stove
Roof Style : Unknown,Unknown
Roofing Material : Asphalt shingle,Metal
Sewer : Septic tank
Utility Water : Well
Den
: 14'0'' x 9'7''
Loft
: 15'6'' x 8'9''
4pc Ensuite bath
: Measurements not available
4pc Bathroom
: Measurements not available
Laundry room
: 5'10'' x 5'4''
Bedroom
: 9'8'' x 9'7''
Bedroom
: 9'9'' x 3'0''
Primary Bedroom
: 13'7'' x 11'9''
Living room
: 20'0'' x 15'5''
Pantry
: 6'2'' x 4'7''
Kitchen
: 23'3'' x 15'8''













































































































