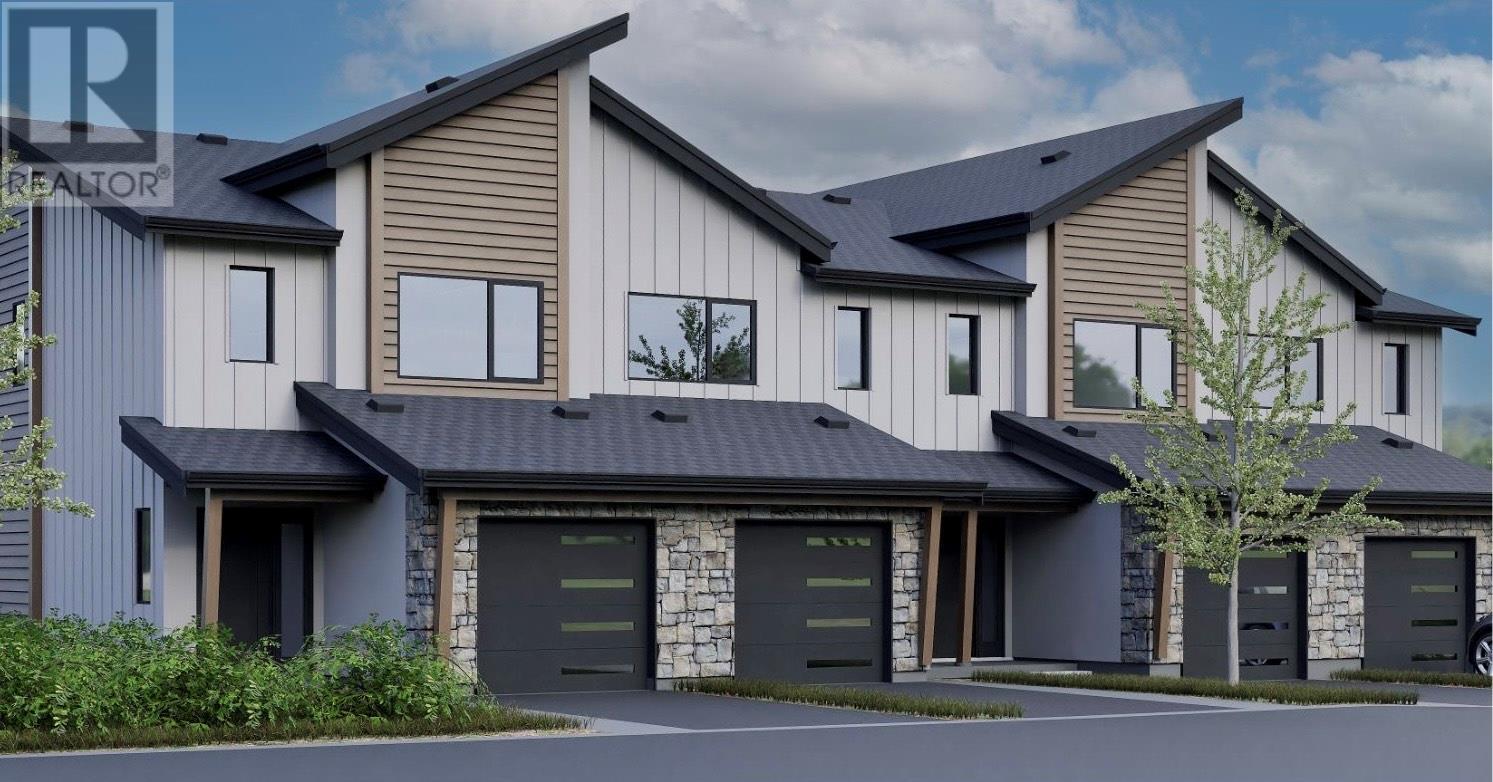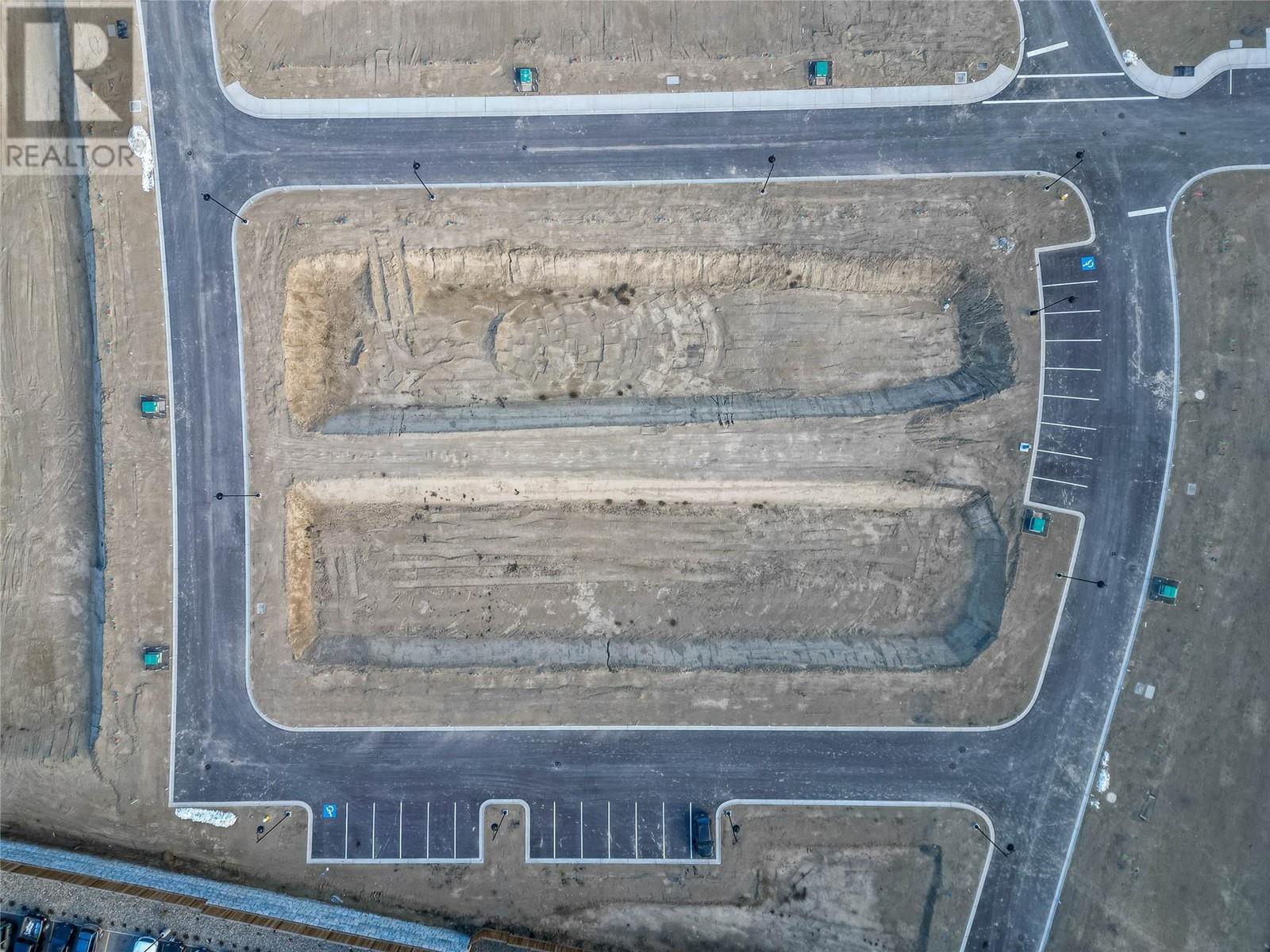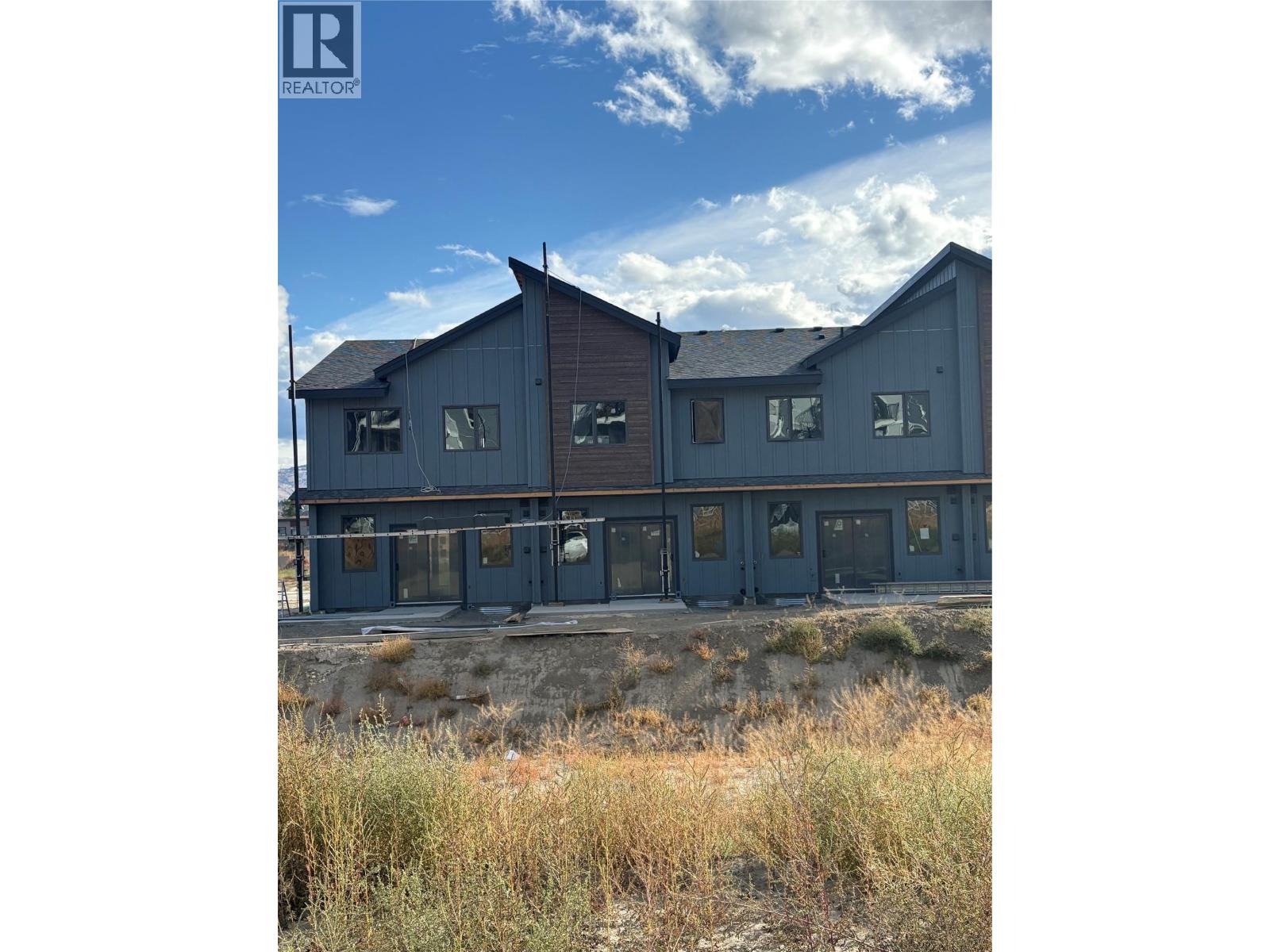Amazing Value in Somerset! This beautiful 2-storey corner home with a full basement offers extra space, exceptional curb appeal, and unbeatable value. Featuring 3 bedrooms and 3 bathrooms, this brand-new home is fully landscaped and move-in ready. The unfinished basement offers potential for customization—create the rec room, home gym, or extra bedroom you've always wanted! Located in the sought-after Orchards Walk community, homeowners enjoy access to a stunning residents-only community centre. Whether you're starting out, family or downsizing this is an incredible opportunity. Don't miss out—call today for more information or visit me at one of our open houses! (id:56537)
Contact Don Rae 250-864-7337 the experienced condo specialist that knows Somerset. Outside the Okanagan? Call toll free 1-877-700-6688
Amenities Nearby : -
Access : -
Appliances Inc : Range, Refrigerator, Dishwasher, Microwave, Hood Fan, Washer & Dryer
Community Features : Pets Allowed
Features : -
Structures : -
Total Parking Spaces : 1
View : -
Waterfront : -
Architecture Style : -
Bathrooms (Partial) : 1
Cooling : Central air conditioning
Fire Protection : -
Fireplace Fuel : -
Fireplace Type : -
Floor Space : -
Flooring : Mixed Flooring
Foundation Type : -
Heating Fuel : -
Heating Type : Forced air, See remarks
Roof Style : Unknown
Roofing Material : Asphalt shingle
Sewer : Municipal sewage system
Utility Water : Municipal water
Bedroom
: 10'8'' x 8'4''
Bedroom
: 10'9'' x 9'
4pc Bathroom
: Measurements not available
3pc Ensuite bath
: Measurements not available
Primary Bedroom
: 12'2'' x 11'5''
Utility room
: 17'2'' x 9'5''
2pc Bathroom
: Measurements not available
Dining room
: 9'9'' x 7'9''
Living room
: 17'9'' x 11'8''
Kitchen
: 9'9'' x 9'8''
Foyer
: 6'2'' x 4'6''









