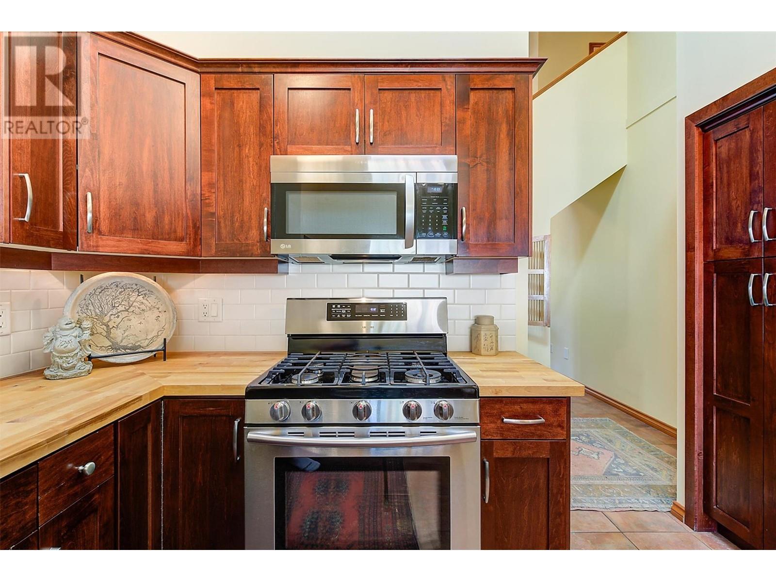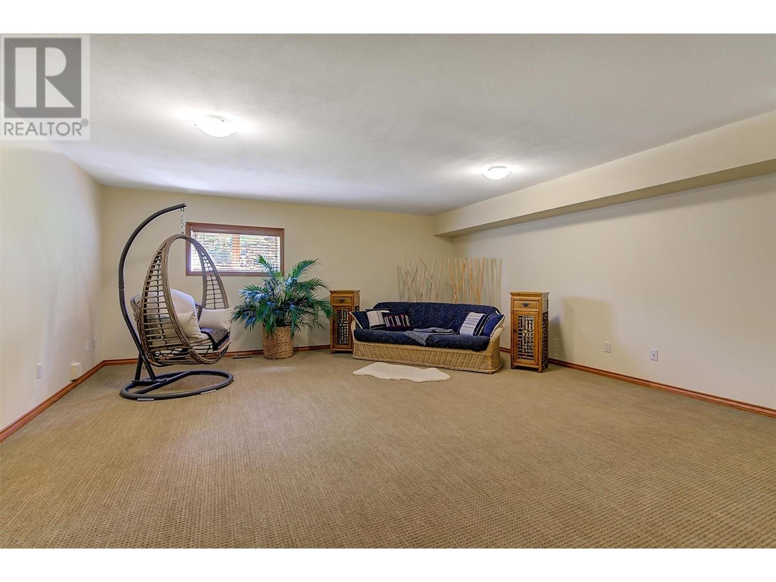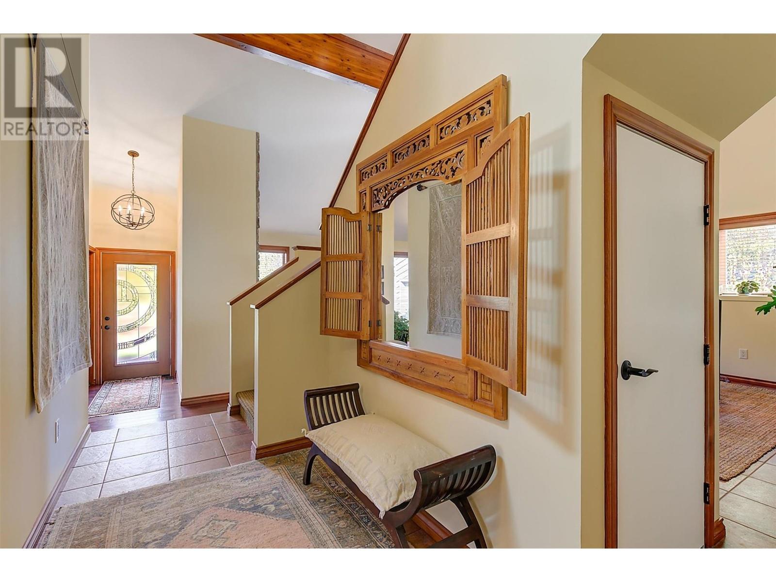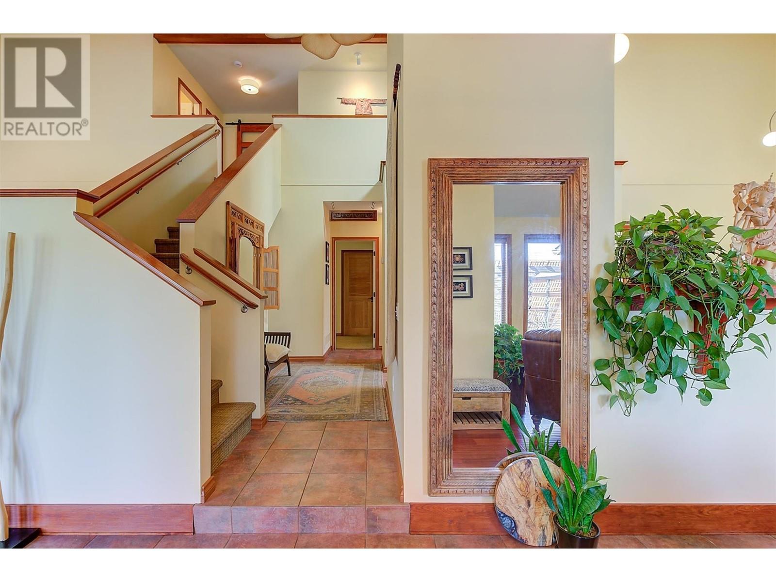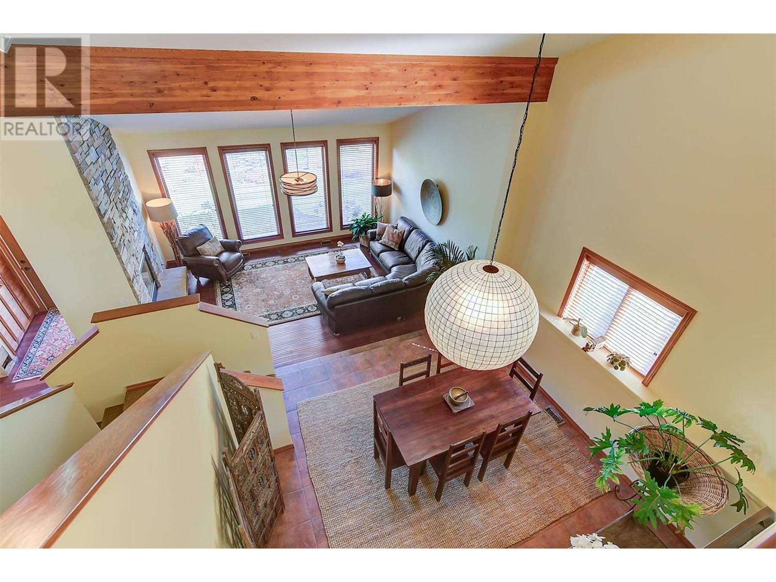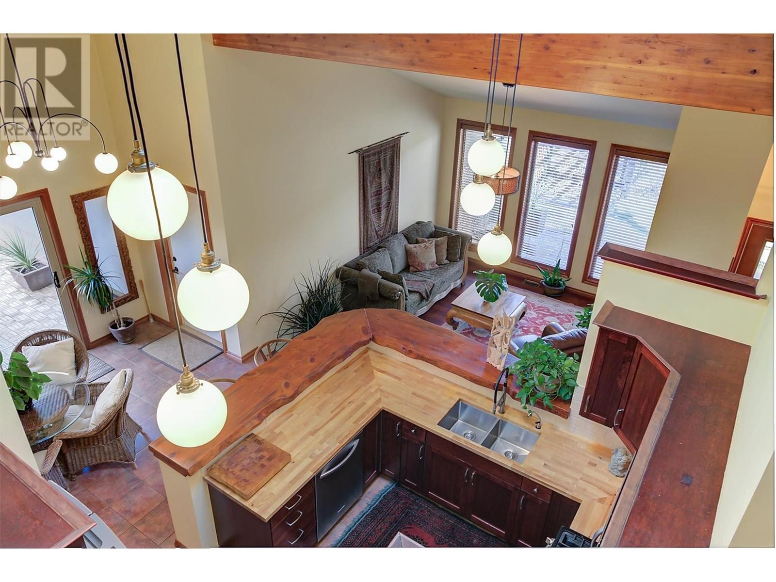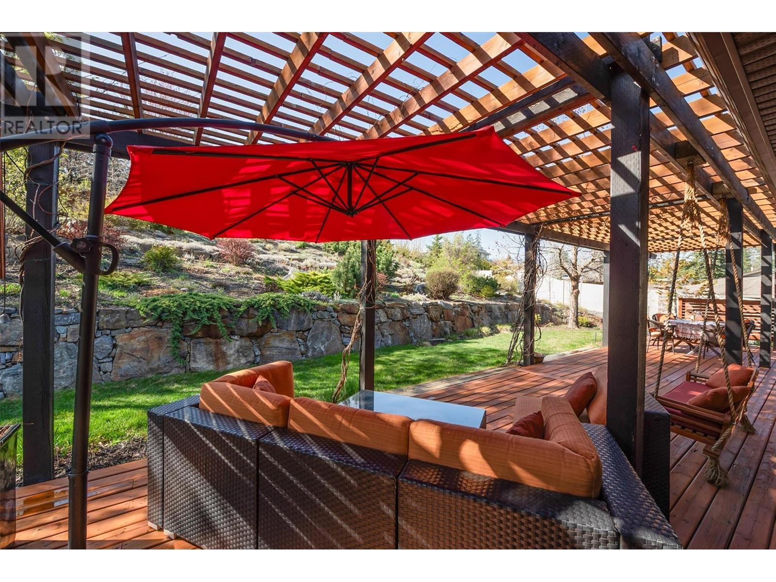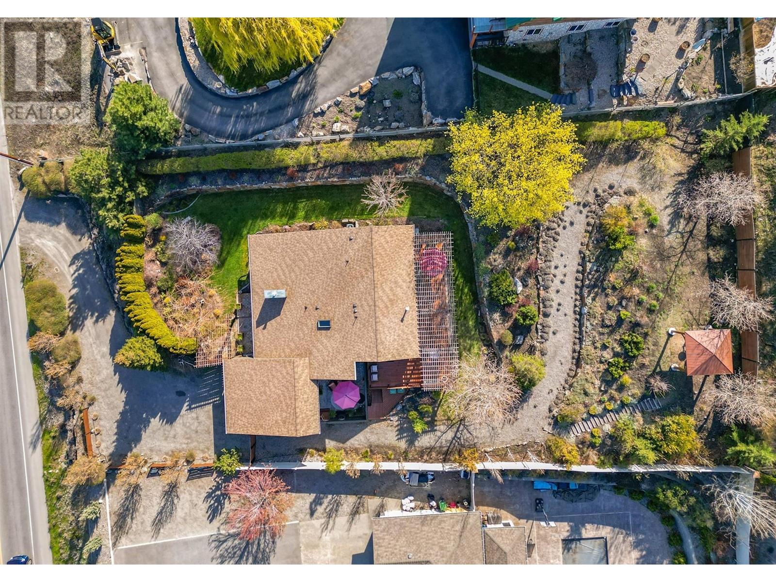Absolutely immaculate West Coast Contemporary style home located in sought after Kettle Valley. Main floor features soaring vaulted ceilings, floor to ceiling rock fireplace, hardwood flooring, beautiful wood beam accents, stunning light fixtures, formal dining area off living room, separate cozy family room and massive rec room. The kitchen is open with newer s/s appliances, solid burtch countertop, maple cabinetry, with access to very private patio area. The upper level features 3 bedrooms all with access to the back yard decking and 2 bathrooms both with showers. The meticulously landscaped property features many trees, shrubs and flowers and an upper level pergola with lakeview. The expansive back yard patio offers many lounging options with an abundance of room for furniture. This home is located less than a block away from Chute Lake Elementary and within walking distance to the heart of the Village of Kettle Valley with restaurant, convenience store, liquor store, gym and professional services. Pride of ownership definitely comes shining through in this lovely home!! (id:56537)
Contact Don Rae 250-864-7337 the experienced condo specialist that knows Single Family. Outside the Okanagan? Call toll free 1-877-700-6688
Amenities Nearby : Public Transit, Park, Recreation, Schools
Access : -
Appliances Inc : Refrigerator, Dishwasher, Dryer, Oven - gas, Microwave, Washer
Community Features : Family Oriented, Pets Allowed
Features : Private setting
Structures : -
Total Parking Spaces : 2
View : Mountain view
Waterfront : -
Architecture Style : -
Bathrooms (Partial) : 0
Cooling : Central air conditioning
Fire Protection : -
Fireplace Fuel : Gas
Fireplace Type : Unknown
Floor Space : -
Flooring : Hardwood, Tile
Foundation Type : -
Heating Fuel : -
Heating Type : Forced air, See remarks
Roof Style : Unknown
Roofing Material : Asphalt shingle
Sewer : Municipal sewage system
Utility Water : Municipal water
3pc Bathroom
: 10'6'' x 4'11''
Bedroom
: 10'6'' x 13'4''
Bedroom
: 14'4'' x 9'10''
3pc Ensuite bath
: 7' x 6'8''
Primary Bedroom
: 13'7'' x 18'10''
Office
: 5'4'' x 6'5''
3pc Bathroom
: 5'5'' x 6'6''
Laundry room
: 8'11'' x 5'
Recreation room
: 22'3'' x 18'5''
Family room
: 12'4'' x 14'7''
Dining nook
: 11'5'' x 13'
Kitchen
: 10'2'' x 12'7''
Dining room
: 13'9'' x 12'11''
Living room
: 17'6'' x 14'8''



























