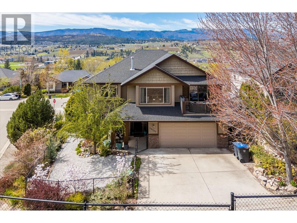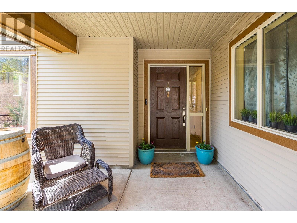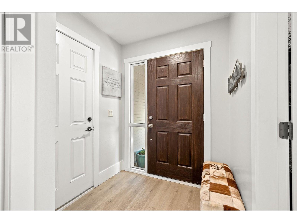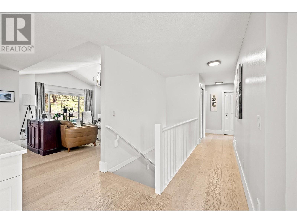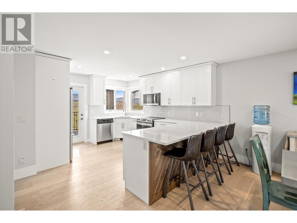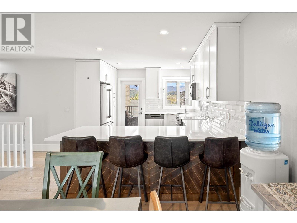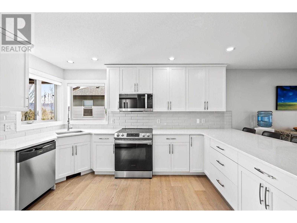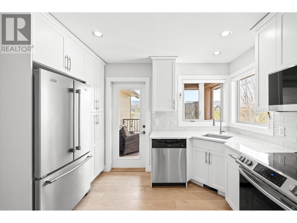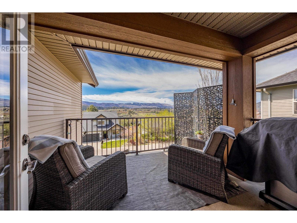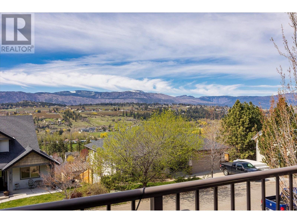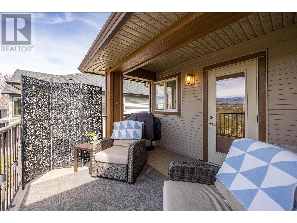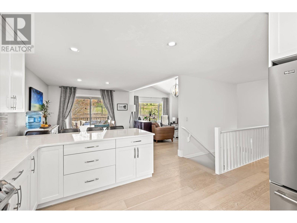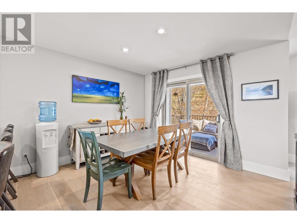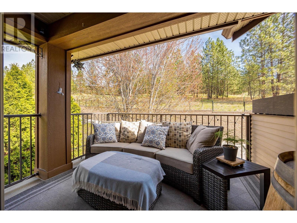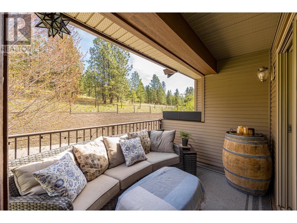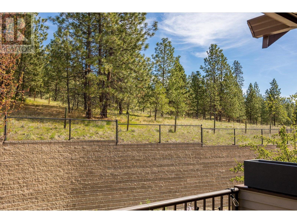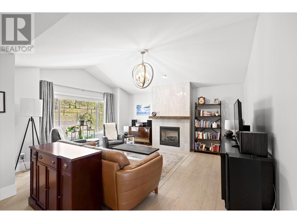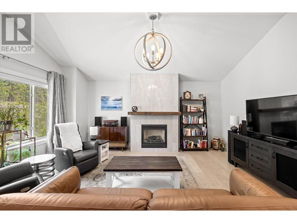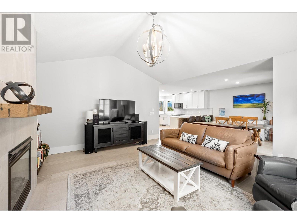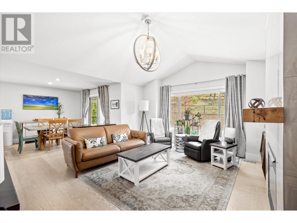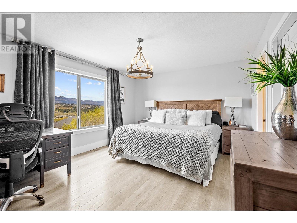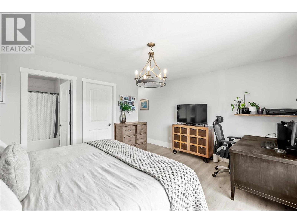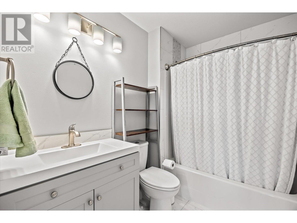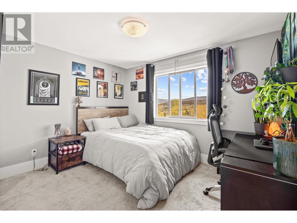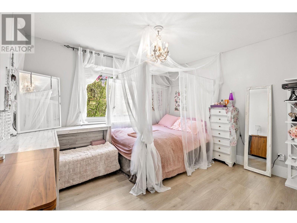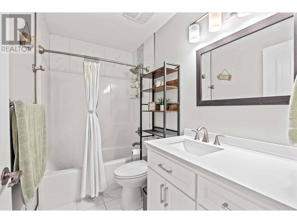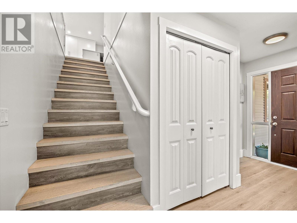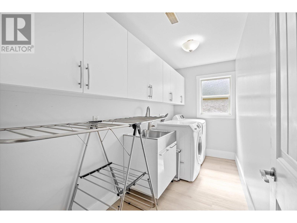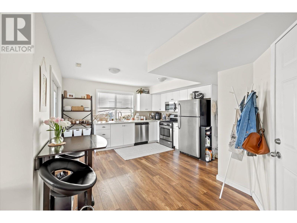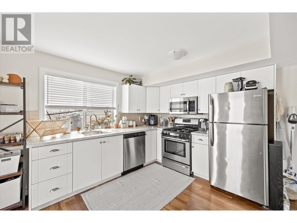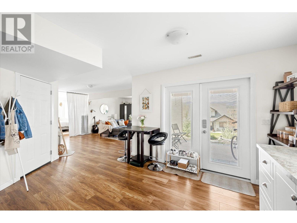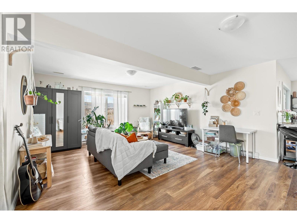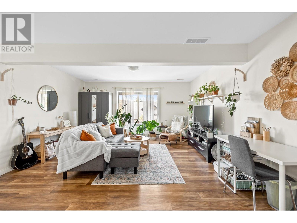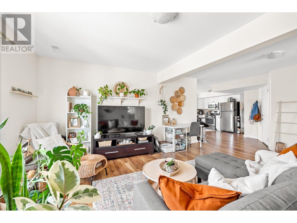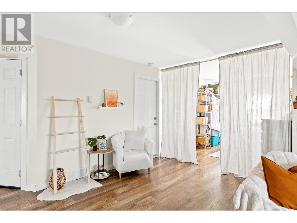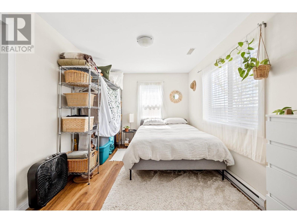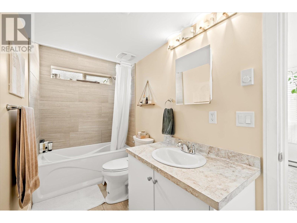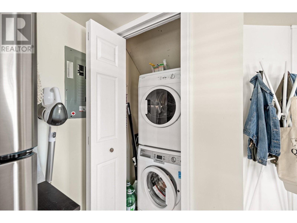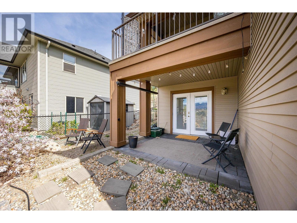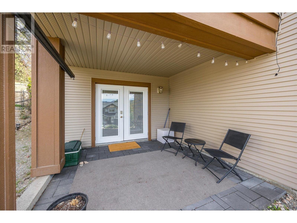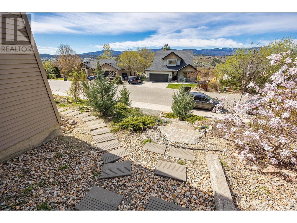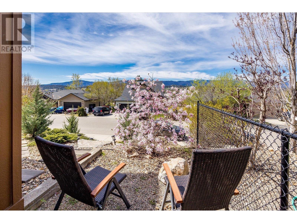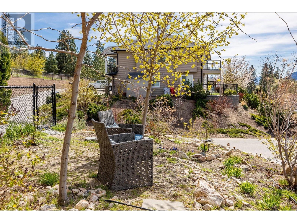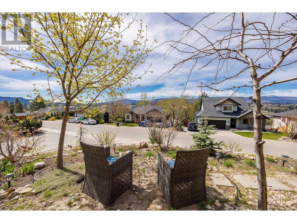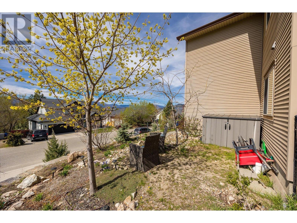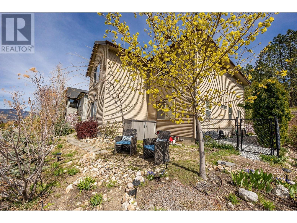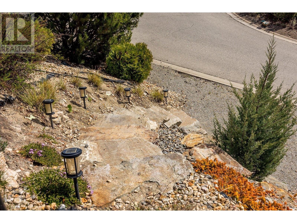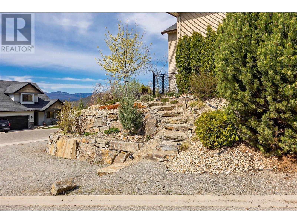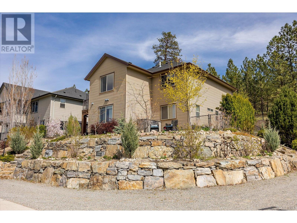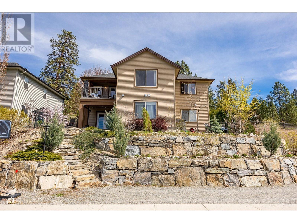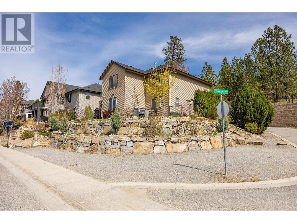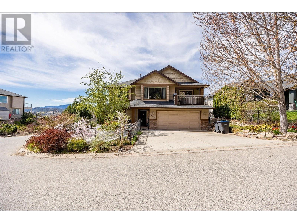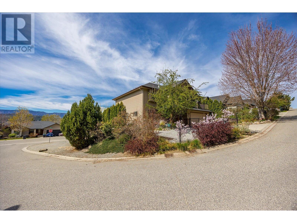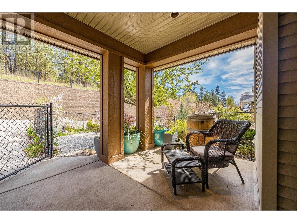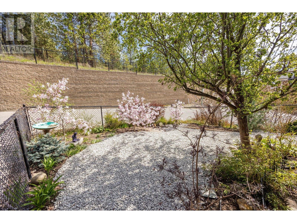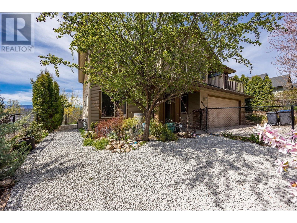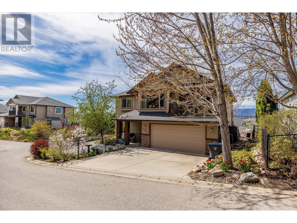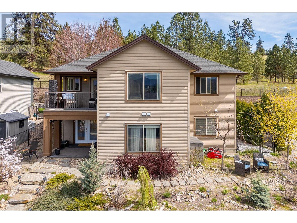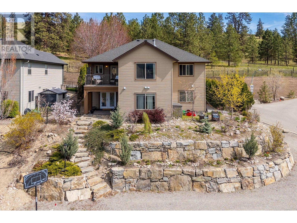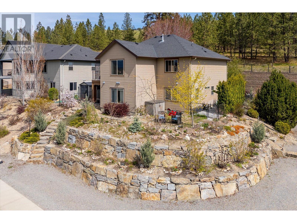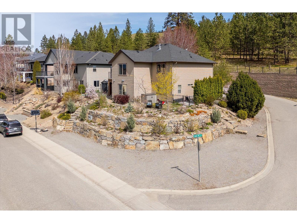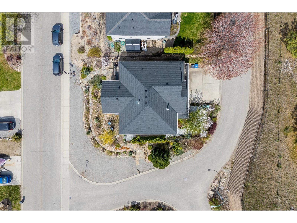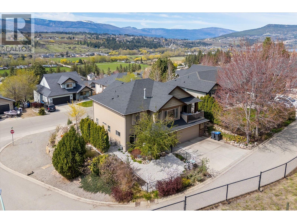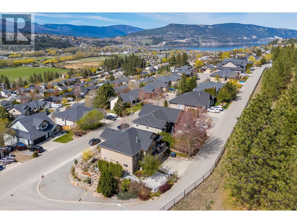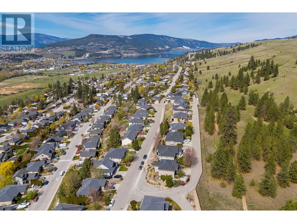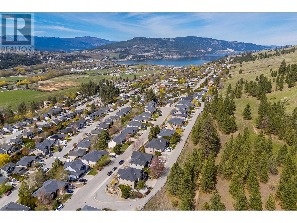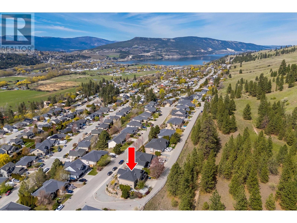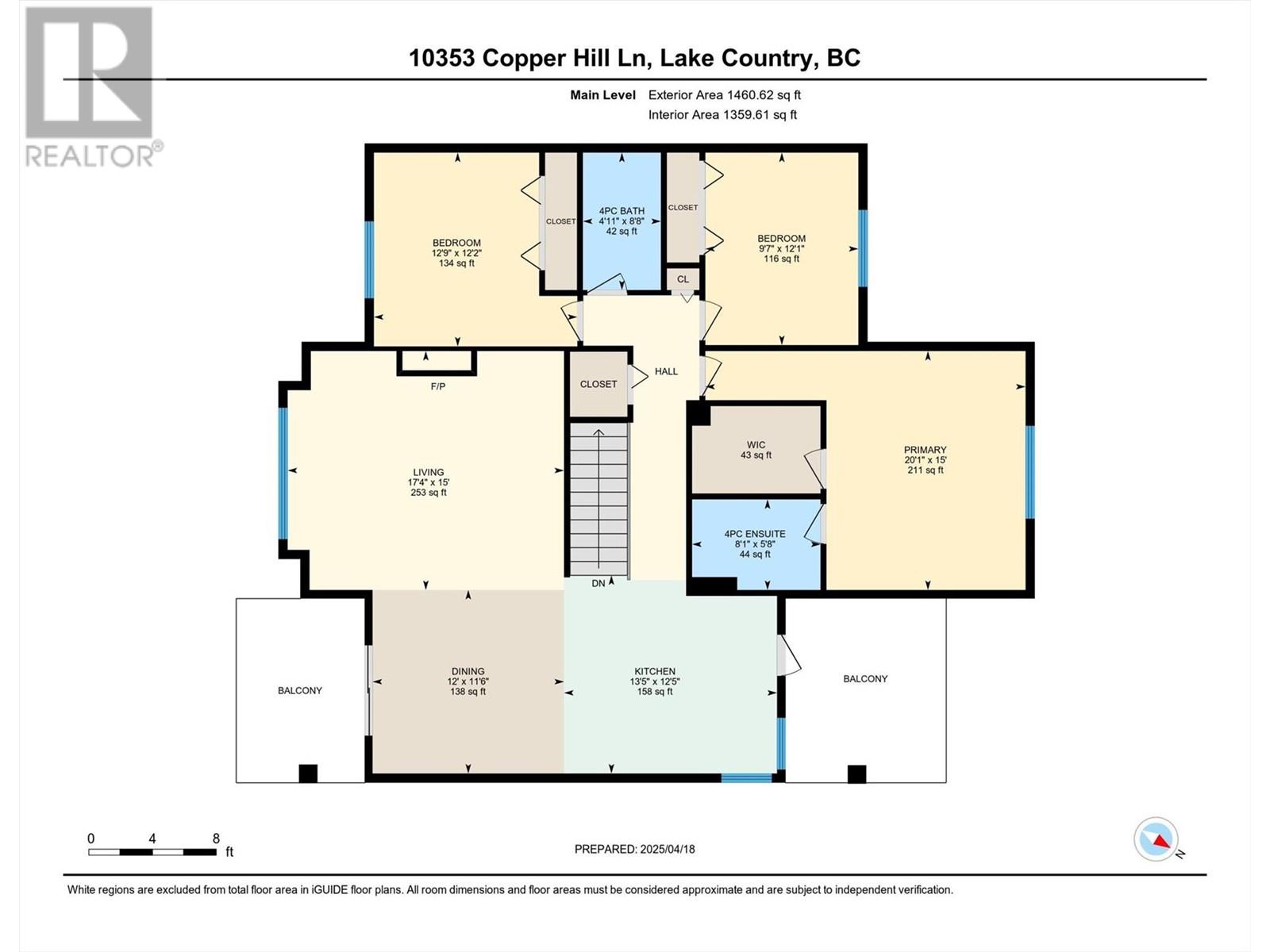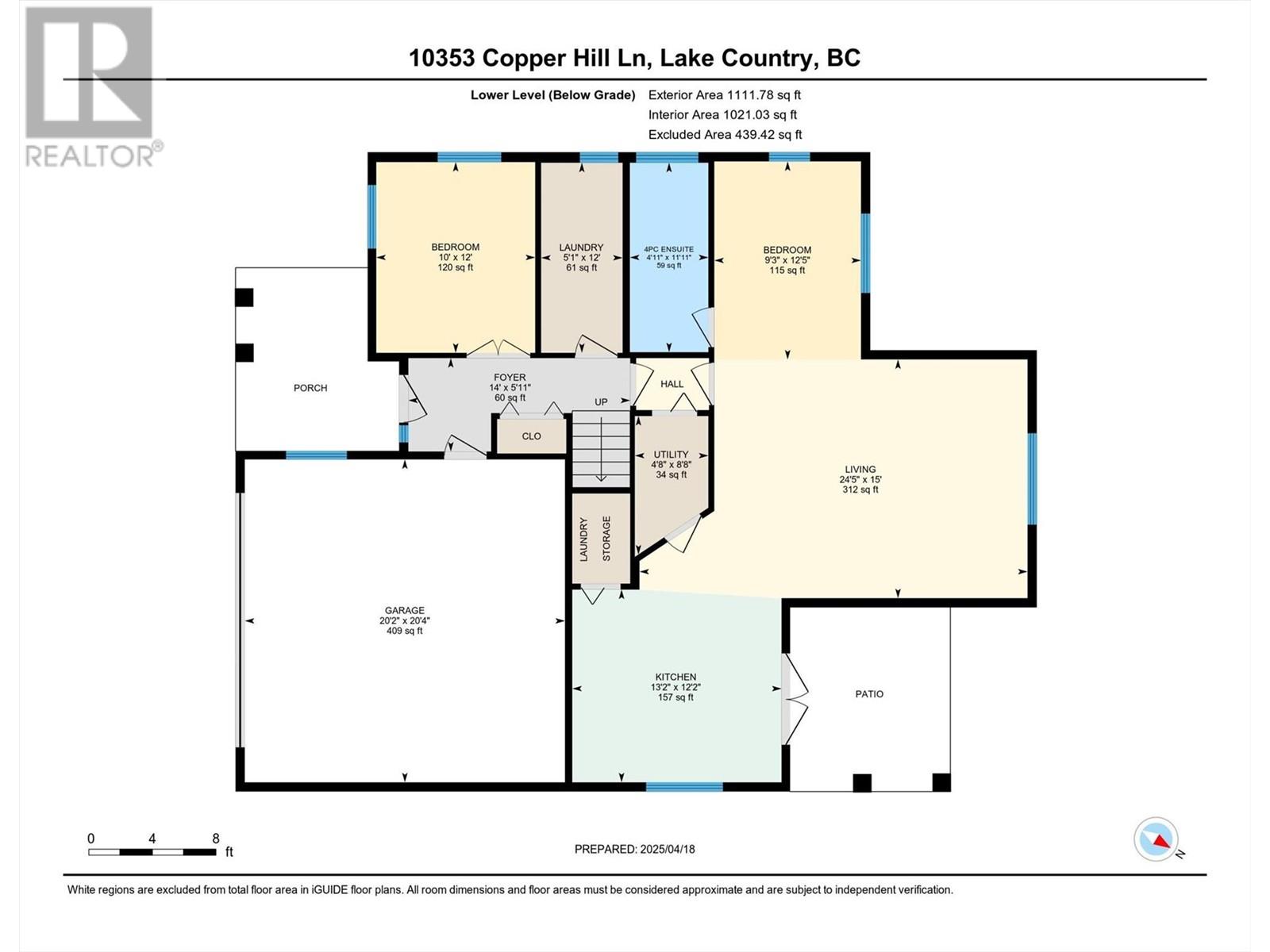Stunning Modern 5-Bedroom Home in Lake Country. Discover your dream home in the heart of beautiful Lake Country! This spacious 2,550+ sq ft, 5-bedroom, 3-bathroom residence has been thoughtfully updated with modern finishes, including new flooring, countertops, and a sleek dishwasher. Perfect for families, it features a legal studio suite with separate entry and laundry, ideal for rental income, guests or blended family. Nestled in a prime location, this home is just steps from the scenic rail trail and within walking distance to all three schools, parks, and the beach. Enjoy breathtaking ranchland views from the front and serene mountain and lake vistas from the back. With ample parking and a welcoming layout, this property is a rare gem that blends comfort, convenience, and natural beauty. Fully fenced yard great for the pets and kids, beautifully landscaped & irrigated, 2 sun decks to enjoy the views. Don’t miss the chance to own this exceptional Lake Country retreat—schedule your viewing today! (id:56537)
Contact Don Rae 250-864-7337 the experienced condo specialist that knows Single Family. Outside the Okanagan? Call toll free 1-877-700-6688
Amenities Nearby : -
Access : -
Appliances Inc : Refrigerator, Cooktop, Dishwasher, Dryer, Oven - Electric, Range - Electric, Microwave, Washer & Dryer
Community Features : -
Features : Two Balconies
Structures : -
Total Parking Spaces : 2
View : Lake view, View (panoramic)
Waterfront : -
Architecture Style : -
Bathrooms (Partial) : 0
Cooling : Central air conditioning
Fire Protection : -
Fireplace Fuel : -
Fireplace Type : Insert
Floor Space : -
Flooring : Carpeted, Ceramic Tile, Laminate, Vinyl
Foundation Type : -
Heating Fuel : -
Heating Type : See remarks
Roof Style : Unknown
Roofing Material : Asphalt shingle
Sewer : Municipal sewage system
Utility Water : Municipal water
Kitchen
: 17'0'' x 13'2''
4pc Bathroom
: 8'6'' x 4'10''
Bedroom
: 11'10'' x 9'6''
Bedroom
: 12'1'' x 12'8''
Dining room
: 11'4'' x 12'1''
Living room
: 14'11'' x 17'6''
4pc Bathroom
: 12'0'' x 5'0''
Bedroom
: 12'1'' x 9'1''
Bedroom
: 12'9'' x 12'1''
4pc Ensuite bath
: 5'8'' x 8'1''
Primary Bedroom
: 15'3'' x 12'6''
Living room
: 15'0'' x 19'8''
Dining room
: 12'7'' x 9'3''
Kitchen
: 12'4'' x 13'6''
Utility room
: 10'4'' x 8'7''
Laundry room
: 12'0'' x 5'1''
Den
: 12'0'' x 10'0''
Foyer
: 5'10'' x 5'0''



