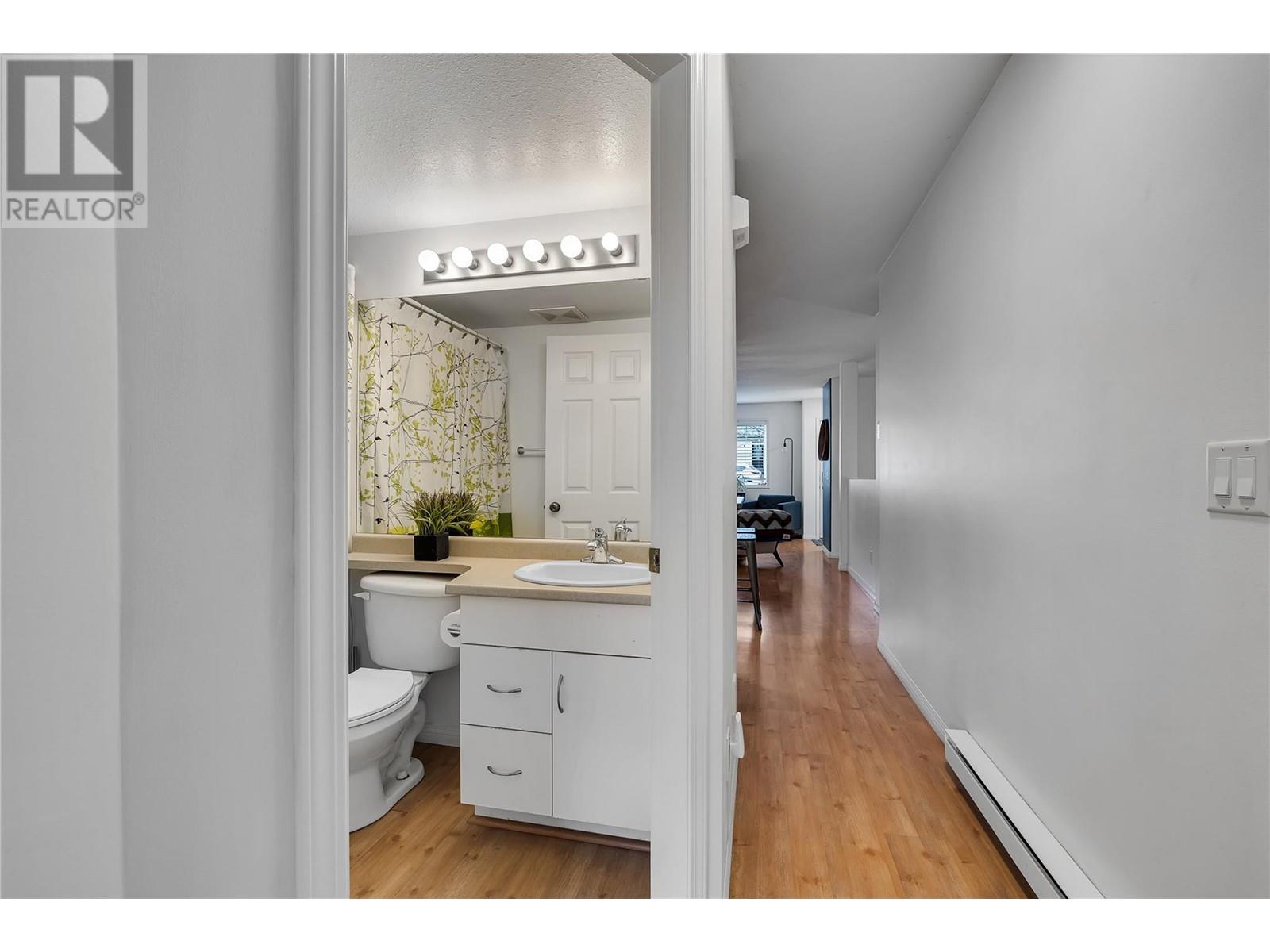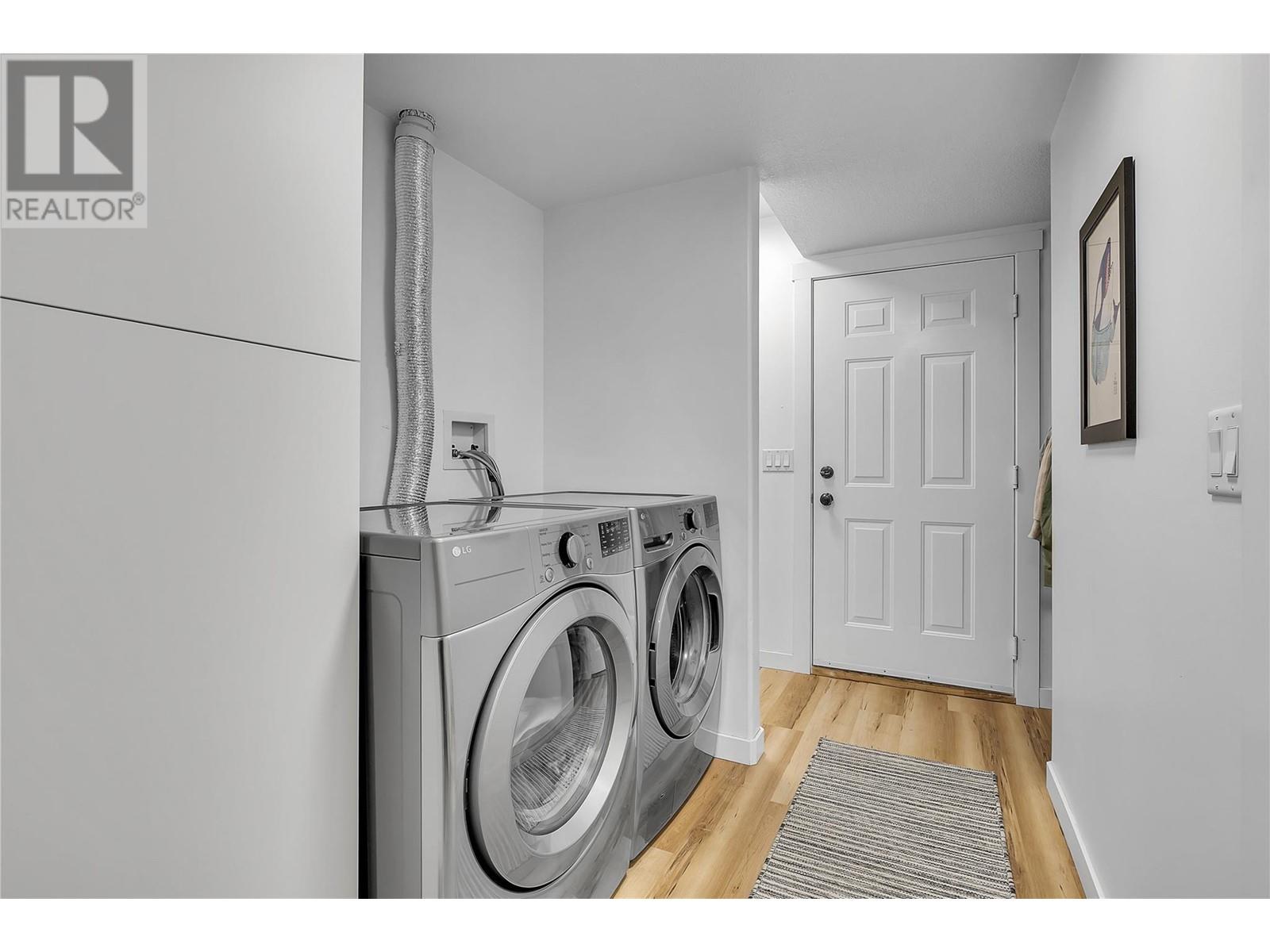Description
Welcome to this charming 1 bedroom + den, 2 bathroom townhouse in the vibrant, central community of Glenmore. The main entrance offers a welcoming outdoor patio, a beautiful spot to enjoy the Summer BBQ season. The home offers a bright, updated open-concept kitchen with island, large pantry, as well as a living room with bright windows. There is 1 bedroom and a full bathroom on the main level, great for guests or those wanting single-level living. Enjoy a second shared covered balcony from a side entrance as well. The lower level features a spacious den; currently being used as a primary 2nd bedroom, as well as a newly renovated full bathroom, offering added privacy and flexibility. With an attached single car garage, tasteful updates, and low-maintenance living, this home is perfect for first-time buyers or those looking to downsize at a very affordable price. Enjoy direct access to the Rail Trail, catch a game across the street at the Apple Bowl, and look forward to the brand-new Parkinson Rec Centre opening in 2027 — just a 5 minute walk away! Plus, you're only minutes from downtown, Kelowna’s beaches, local breweries, and the Landmark District. Central, stylish, and move-in ready – your Glenmore lifestyle starts here! Don't miss out on this one and book your showing today! (id:56537)

















































































