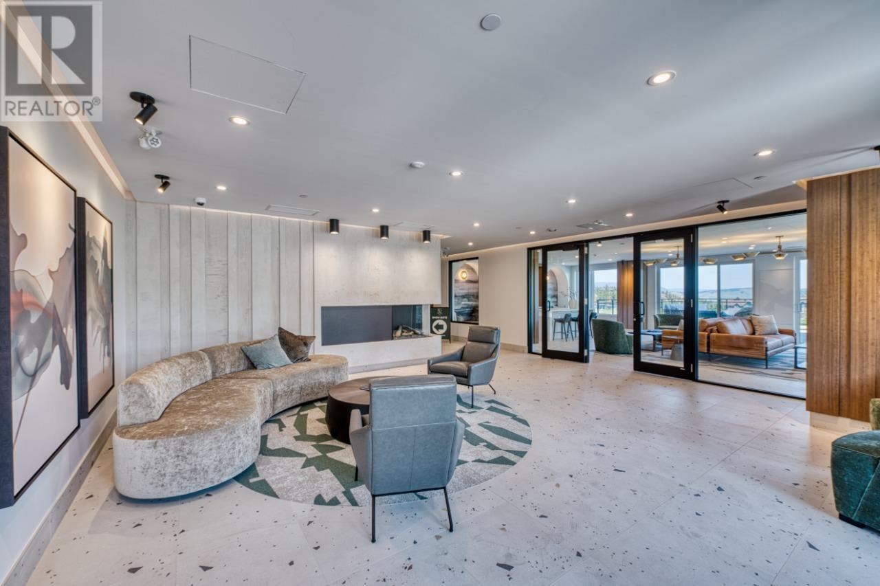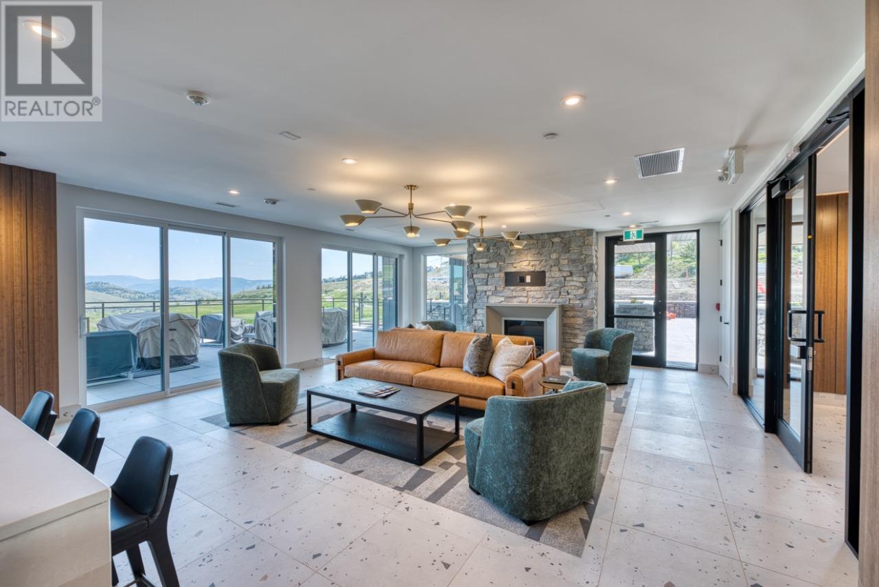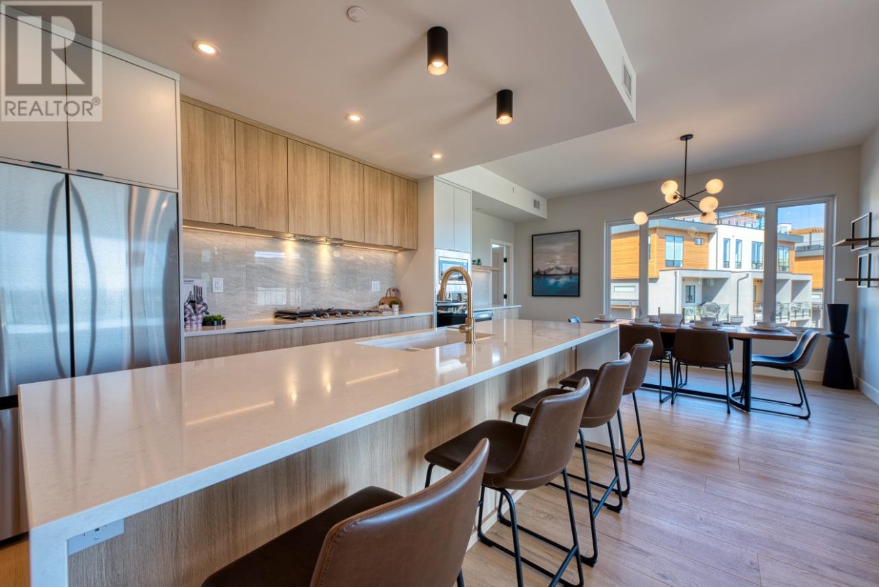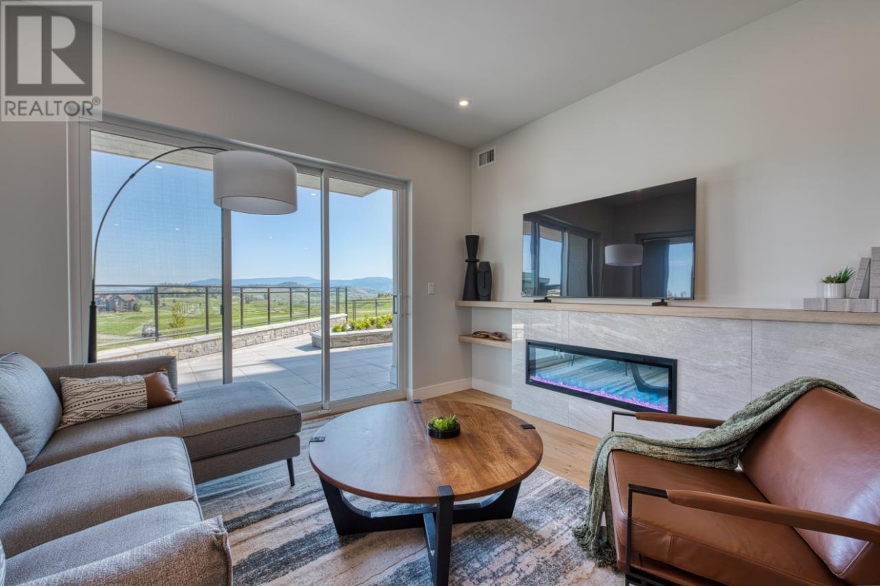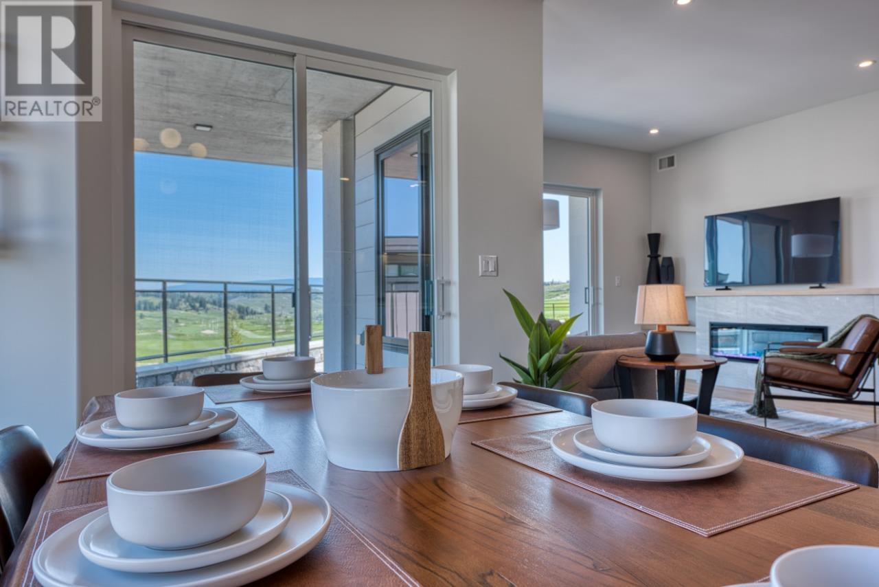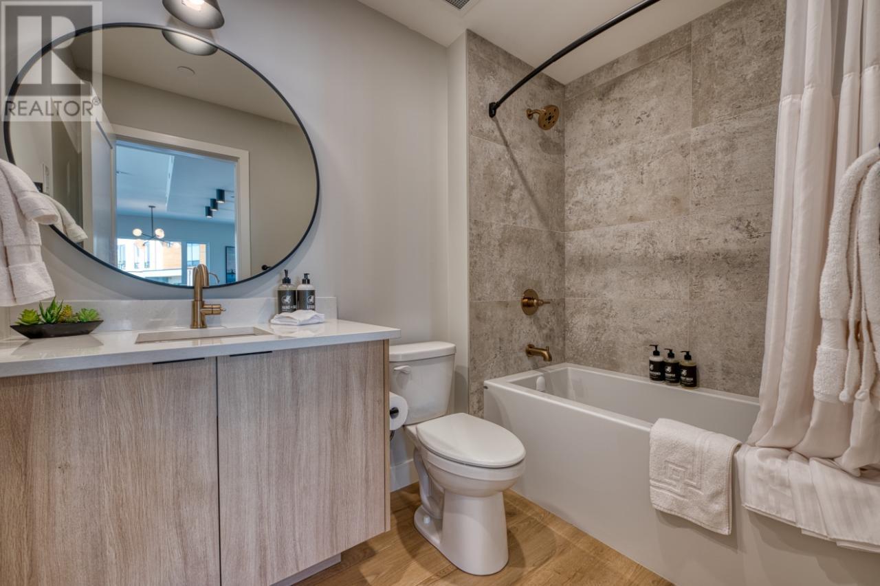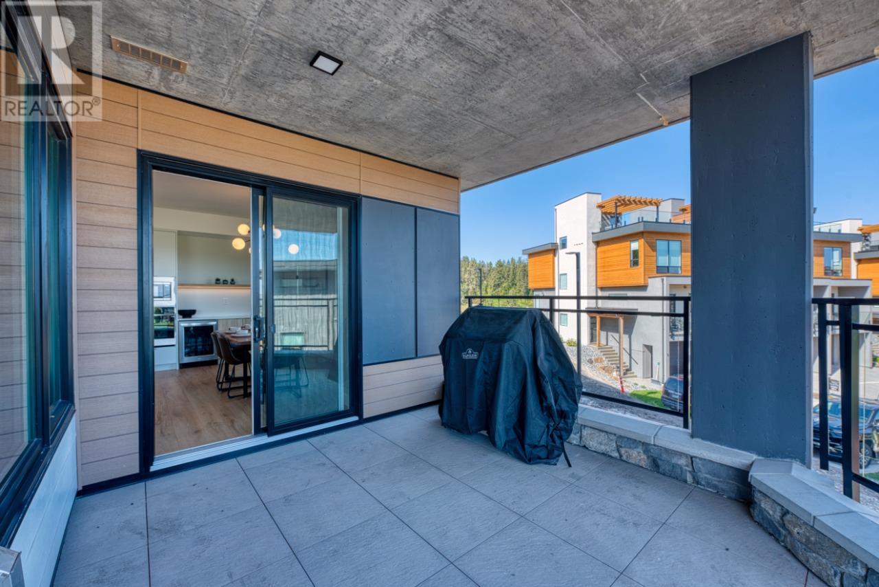Description
Sunlight streams through expansive windows in this corner unit 2 bedroom, 2 bathroom condo. With a prime northwest position overlooking the golf course and valley beyond, the 1272 sqft open concept living space offers sleek modern finishes. A gourmet kitchen, peaceful owner's bedrroom retreat, and luxurious ensuite bathroom complete this home. The expansive 506 sqft patio will be a favourite spot to watch the golfers. A storage locker is included with this home. Built by award-winning Carrington Communities, Vista Condos offers homeowners a resort lifestyle with world-class amenities and the flexibility to live life to the fullest whether it be year-round or the lock and leave lifestyle. Exclusive amenities include on-site pool and hot tub overlooking the stunning landscape beyond, a private social lounge with kitchen, stone fireplace and patio and conveniences such as a bike storage room, and dog wash station. GST applicable. PPT exempt if qualified. Photos are representative. (id:56537)



