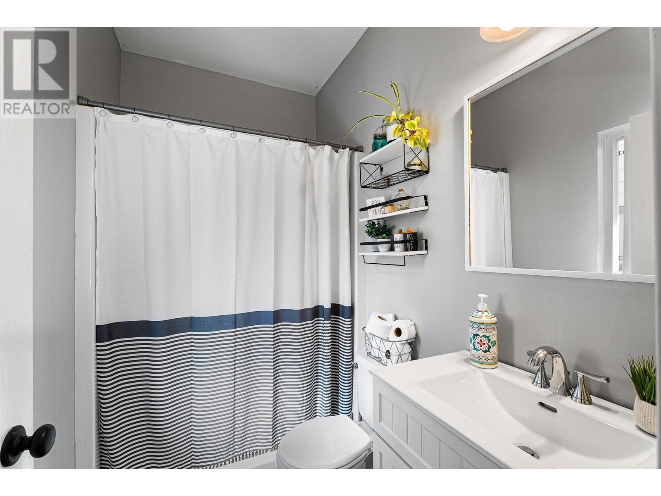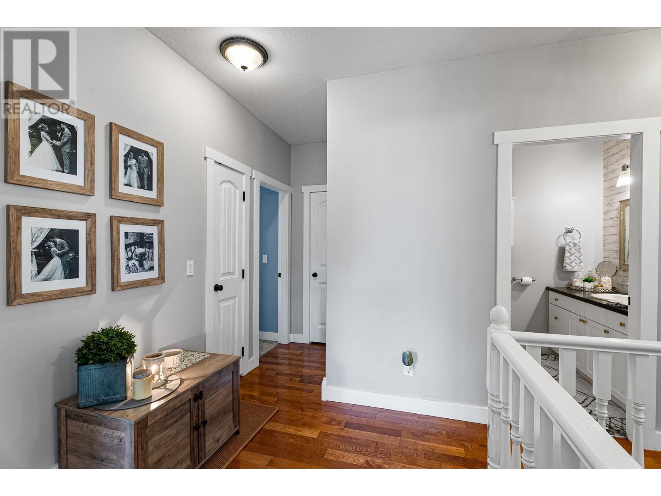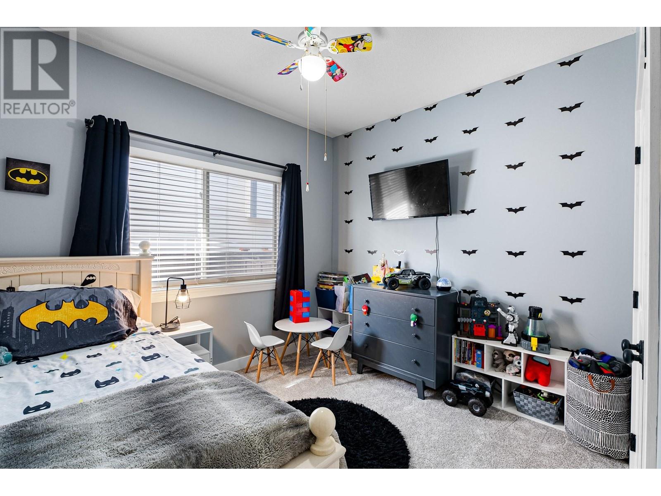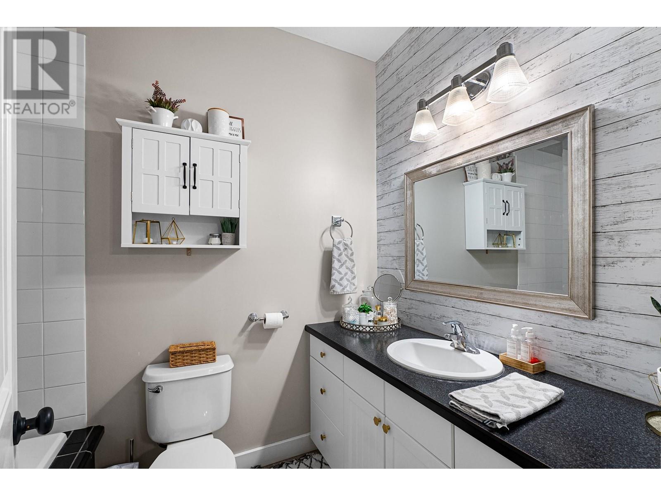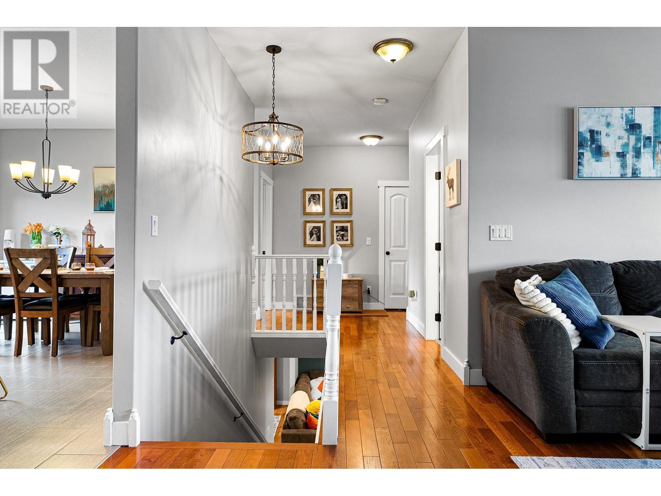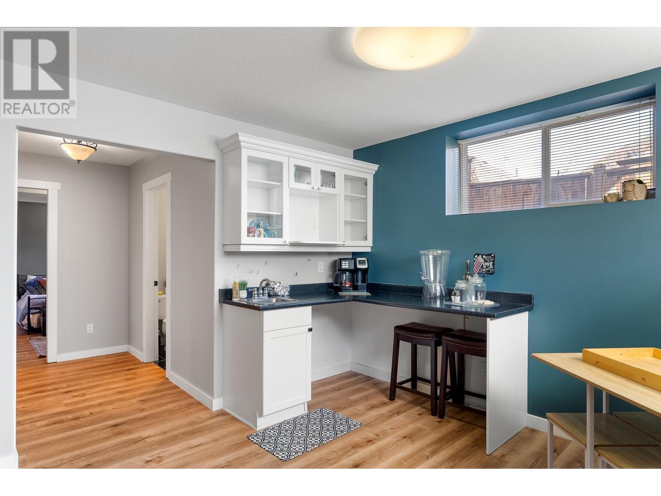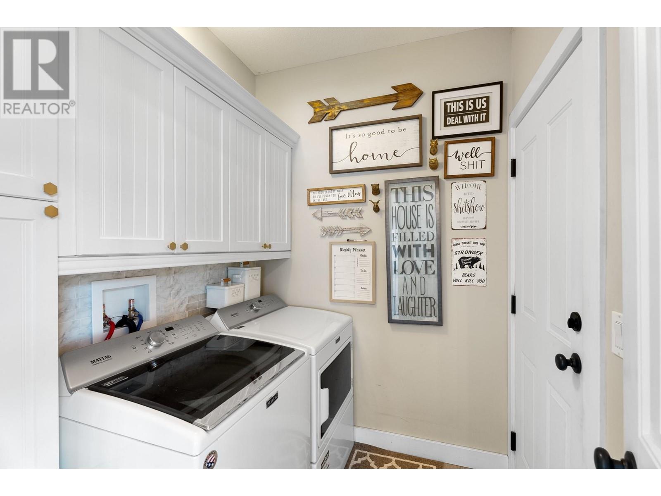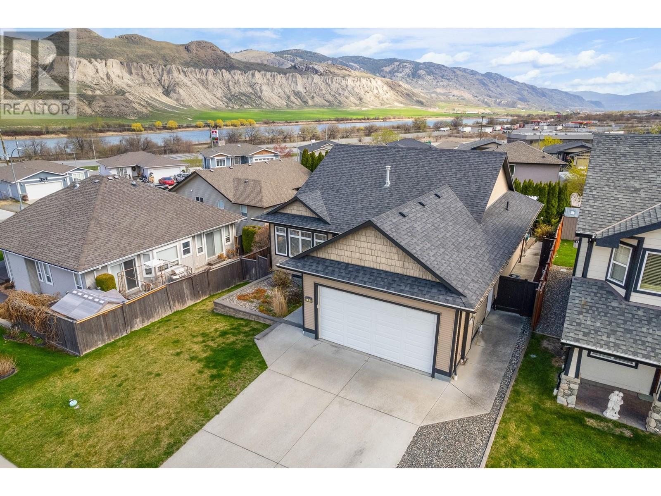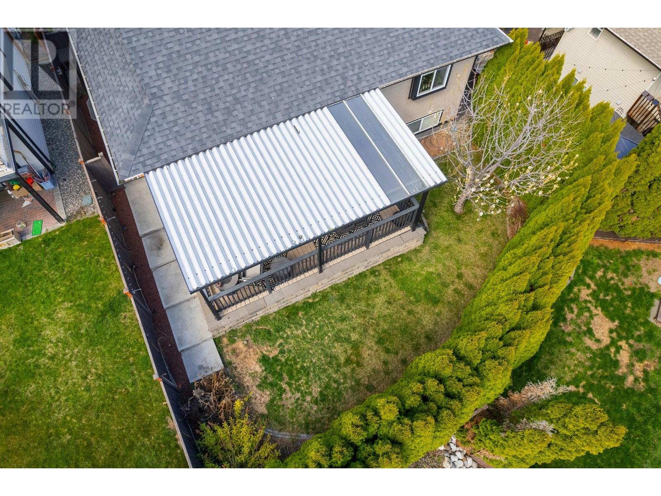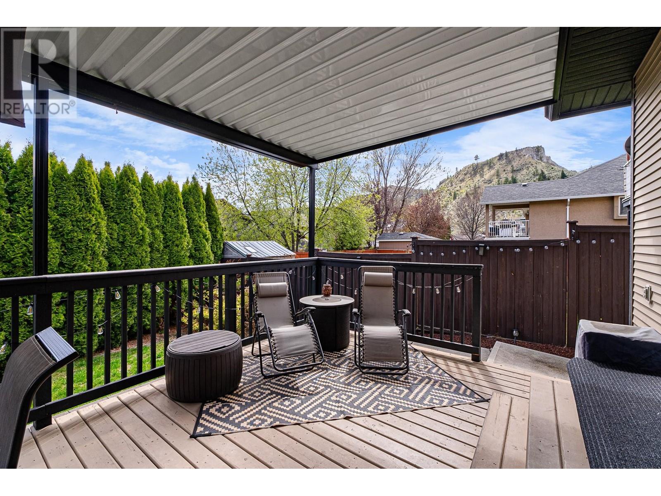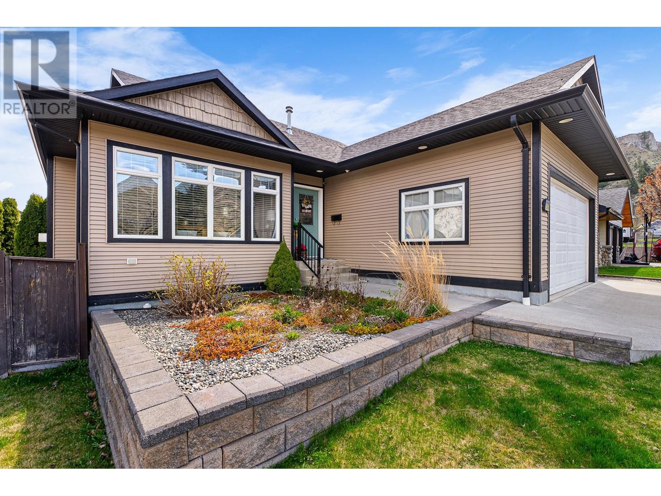Description
Discover Your Dream Home in Dallas! Step into this charming 3-bedroom, 2-bathroom treasure with a 2-car garage, nestled in one of Dallas' most sought-after family neighborhoods. From the moment you arrive, you'll see the pride of ownership in every detail, making this home a picture-perfect blend of comfort and style. Bright, airy, and designed for living, the open-concept layout is perfect for creating unforgettable family moments. Sunlight pours through large windows, illuminating the heart of the home—a modern kitchen with sleek appliances, plenty of counter space, and a dining area tailor-made for casual meals or entertaining. Step outside from the kitchen/dining area to your covered patio, a space designed for year-round enjoyment. Whether it's summer BBQs, cozy fall evenings, or just relaxing with a morning coffee, the direct access to the fully fenced backyard makes outdoor living effortless and inviting. Retreat to your spacious master suite, complete with a private ensuite, while two additional bedrooms offer endless possibilities: kids' rooms, guest space, or the ultimate work-from-home setup. Located in a quiet, friendly community, this home is just minutes from top-rated schools, parks, shopping, and dining. Move-in ready and waiting for you to call it yours, this home is more than a place to live its home. Quick possession is available, so book your showing today and start living the life you’ve always imagined. (id:56537)
































