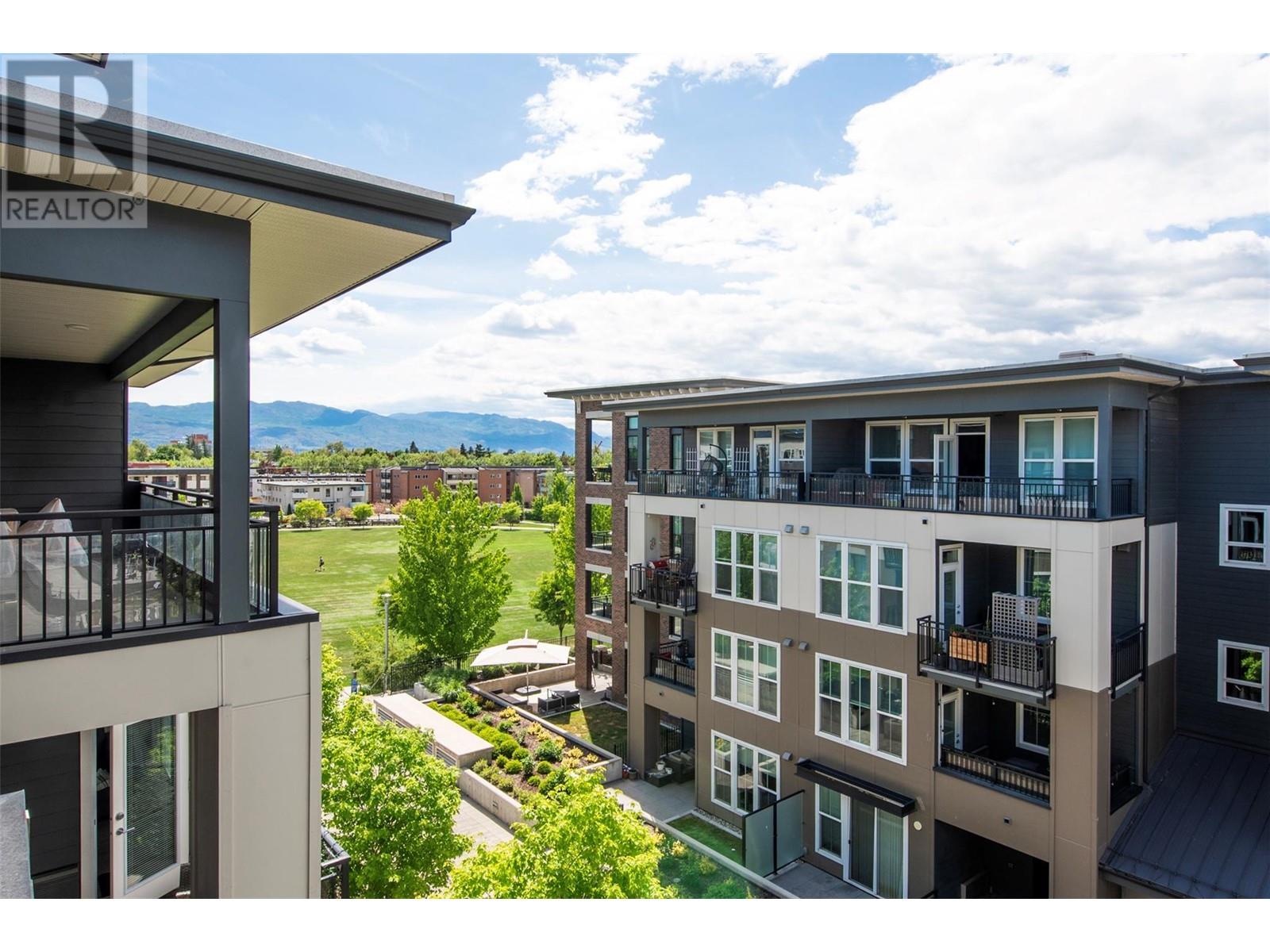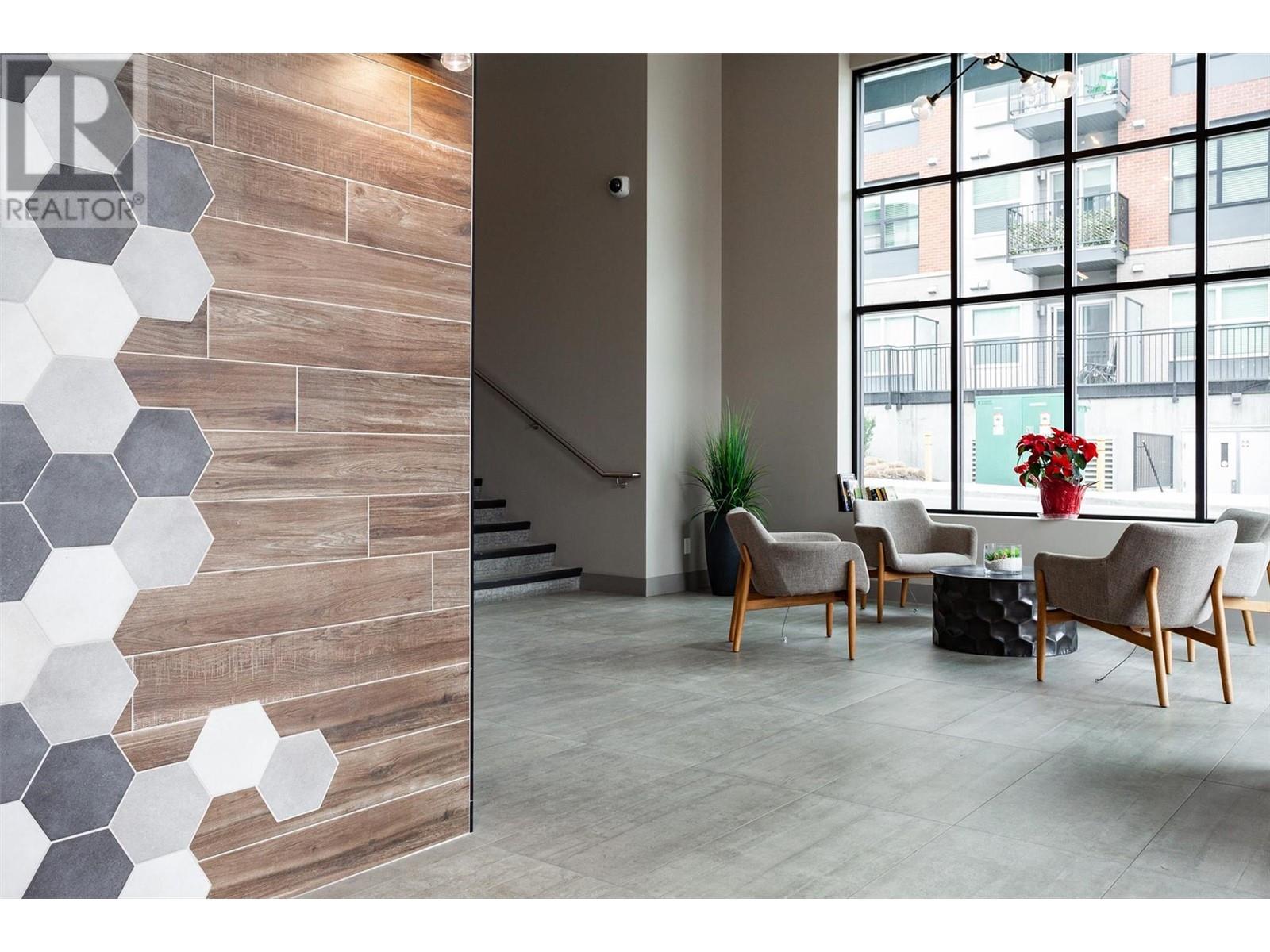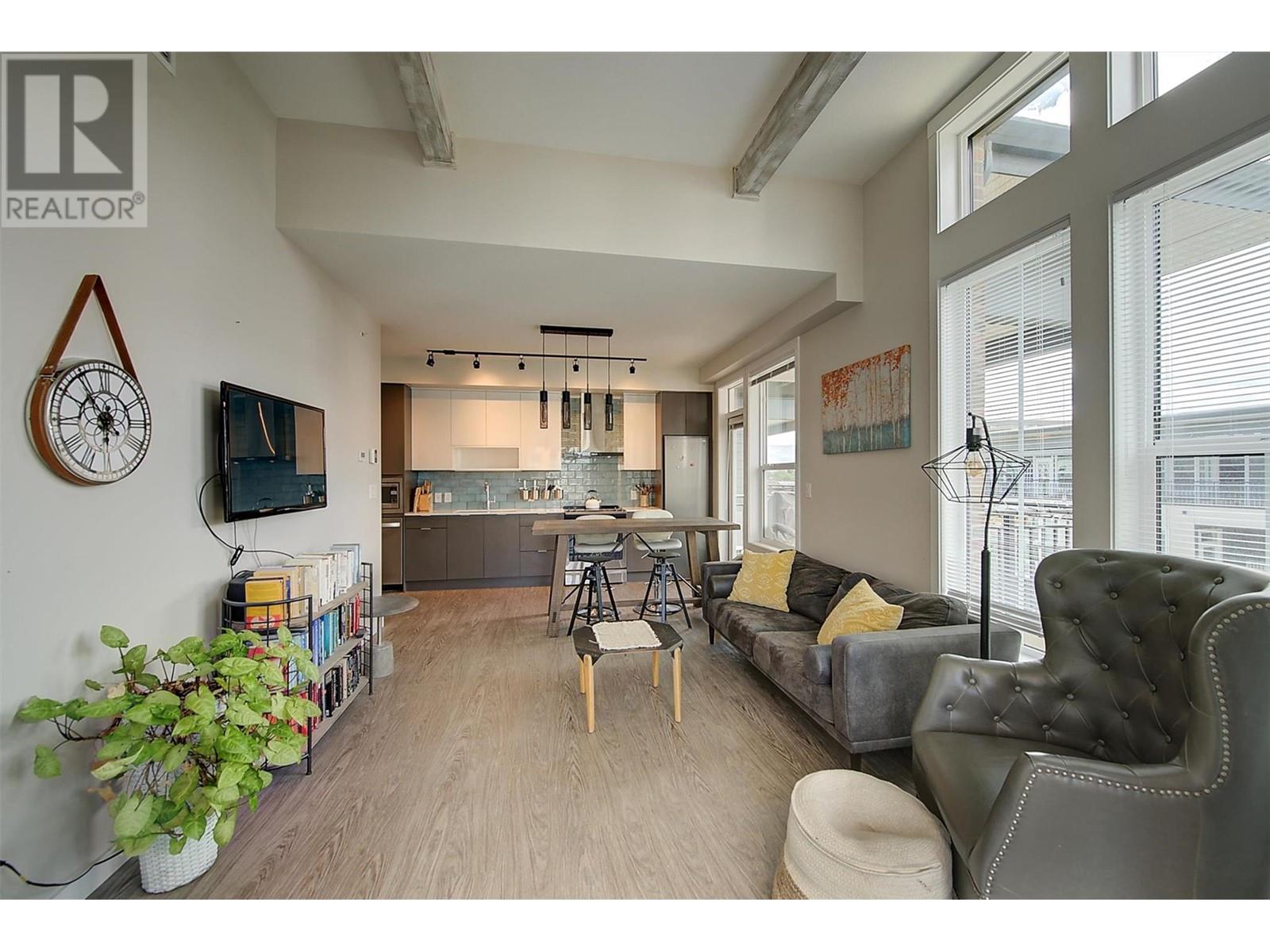Description
City living doesn’t get better than this top-floor corner condo—the premier unit in Central?Green—where 12-foot ceilings, two walls of windows, wood beams, glass-tile backsplash, vinyl-plank flooring, and a statement wood-slat feature wall create a bright, sophisticated retreat with panoramic views over downtown Kelowna. The open layout centers on a sun-soaked living area, while the large primary suite offers a walk-in closet and double-sink ensuite, and a versatile den easily serves as a second bedroom overlooking the city lights. A full second bath, dedicated laundry room, secure underground parking stall (#32), and storage locker (#7) add everyday convenience, and the pet-friendly, rental-friendly strata keeps fees low while covering insurance and water/sewer. Just a five-minute stroll to Bernard Avenue, breweries, and the waterfront—and mere steps to Rowcliffe Park and its community garden—this turn-key penthouse delivers unbeatable walkability and modern comfort in the heart of Kelowna. PETS: Up to 2 dogs, or 2 cats or one dog and one cat. (id:56537)













































































