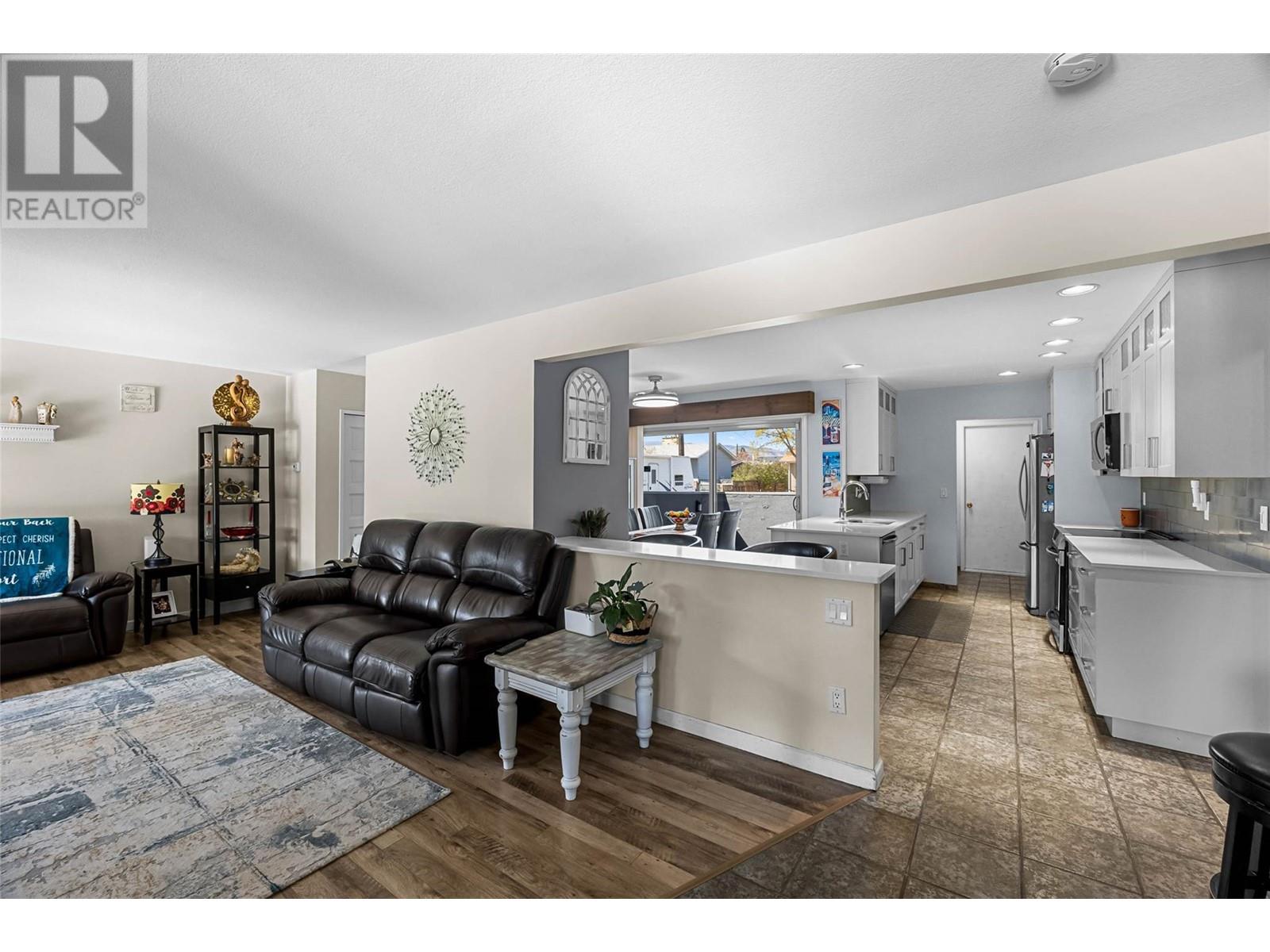Description
Welcome to your personal paradise in sunny Brocklehurst! This true rancher sits on a sprawling 1/4 acre flat lot, offering endless possibilities for outdoor living. The private backyard is a dream come true, featuring a heated 34’ x 16’ inground pool, a 28’ x 12’ covered deck, and lush landscaping with mature trees and shrubs — perfect for unforgettable gatherings with friends and family. With abundant parking for RVs, boats, and toys, this home is built for lifestyle and leisure. Inside, you’ll find a bright, modern kitchen with quartz counters, updated cabinetry, stainless appliances, a walk-in pantry, and a bonus spice kitchen. The open layout offers 3 bedrooms and 2 bathrooms, including a master retreat with a large walk-in closet, a luxurious ensuite, and sliding doors leading straight to your backyard oasis. An oversized double garage with direct yard access adds even more convenience. Located on a quiet dead-end street close to parks, schools, and recreation, this home is a rare offering where every day feels like a vacation. Your backyard getaway awaits! (id:56537)











































































