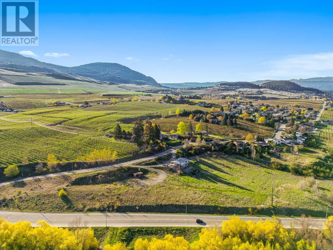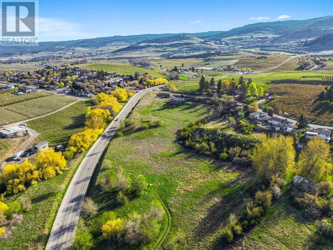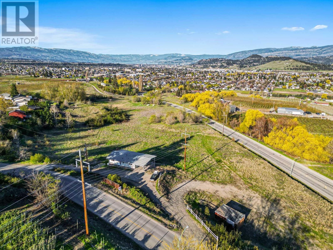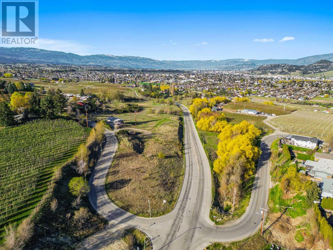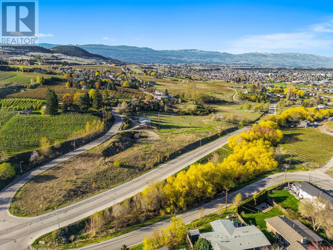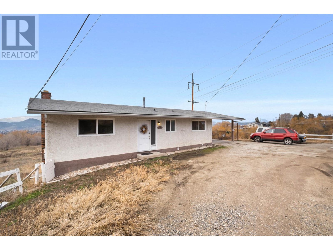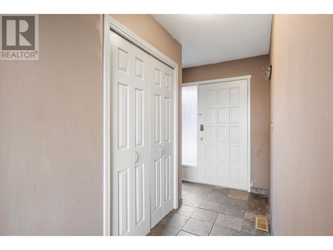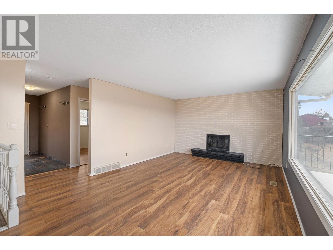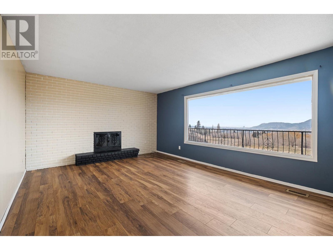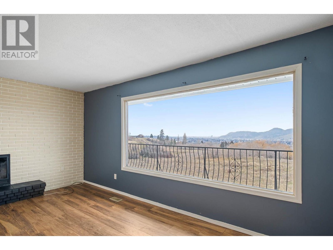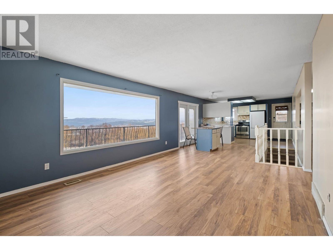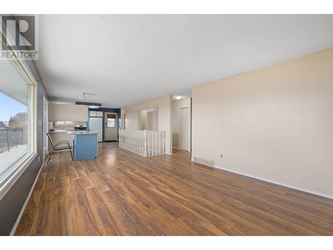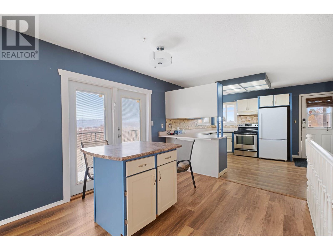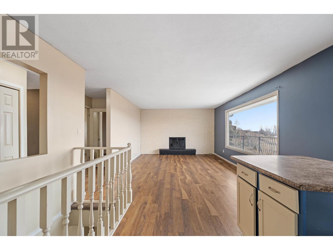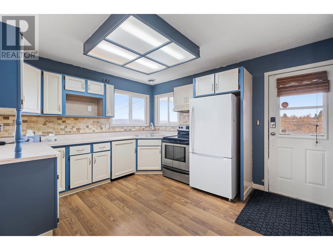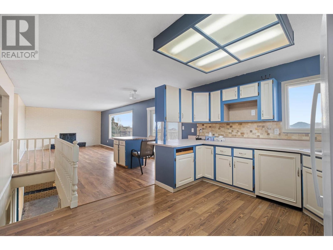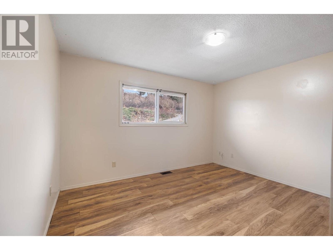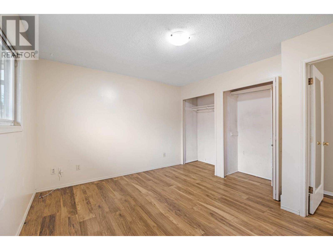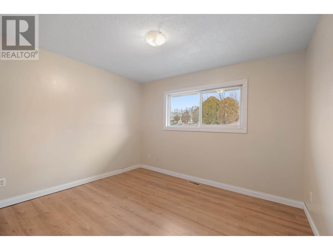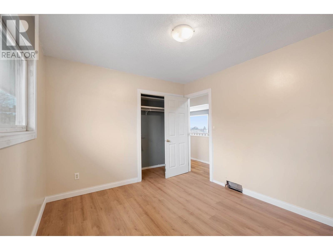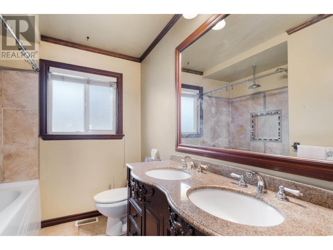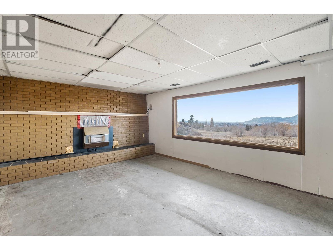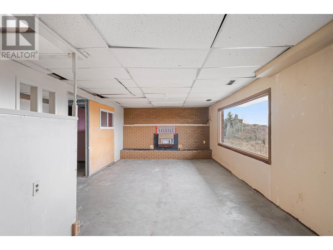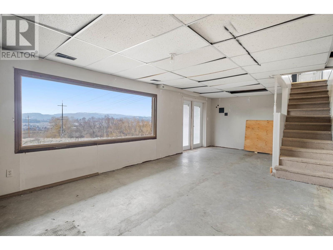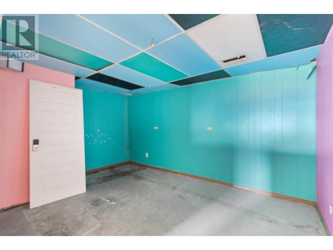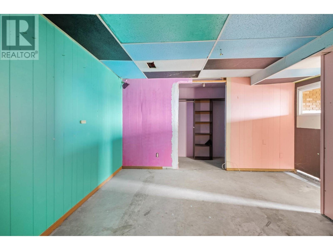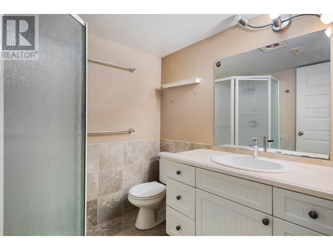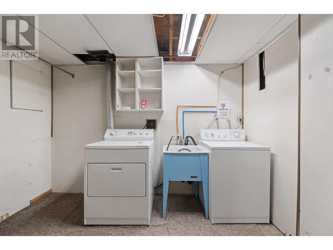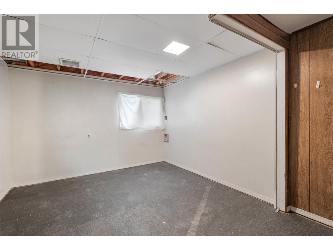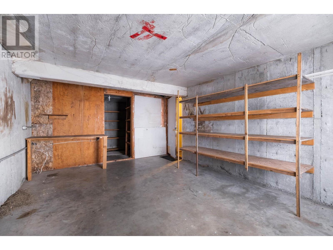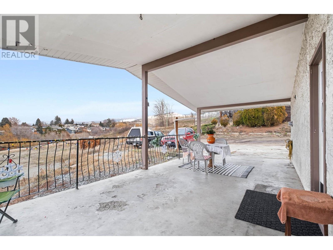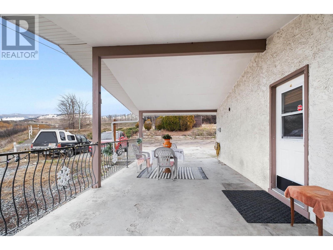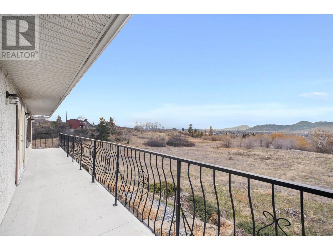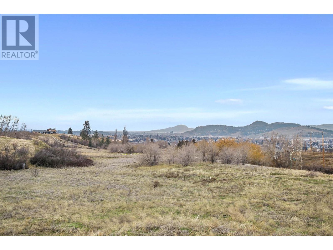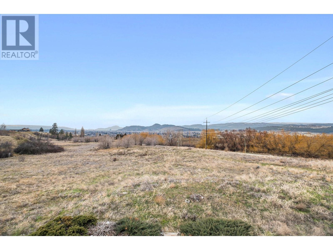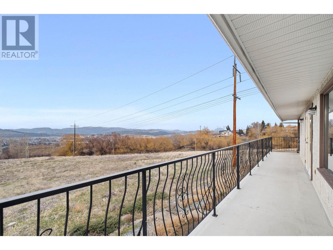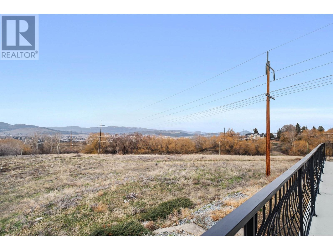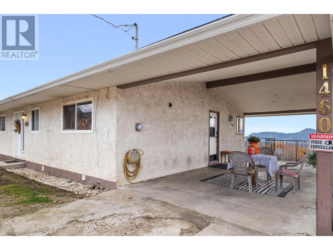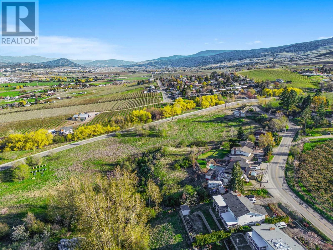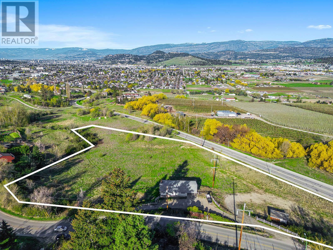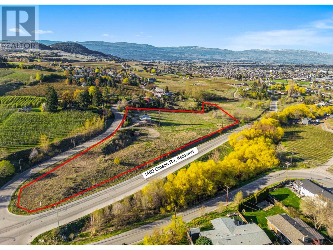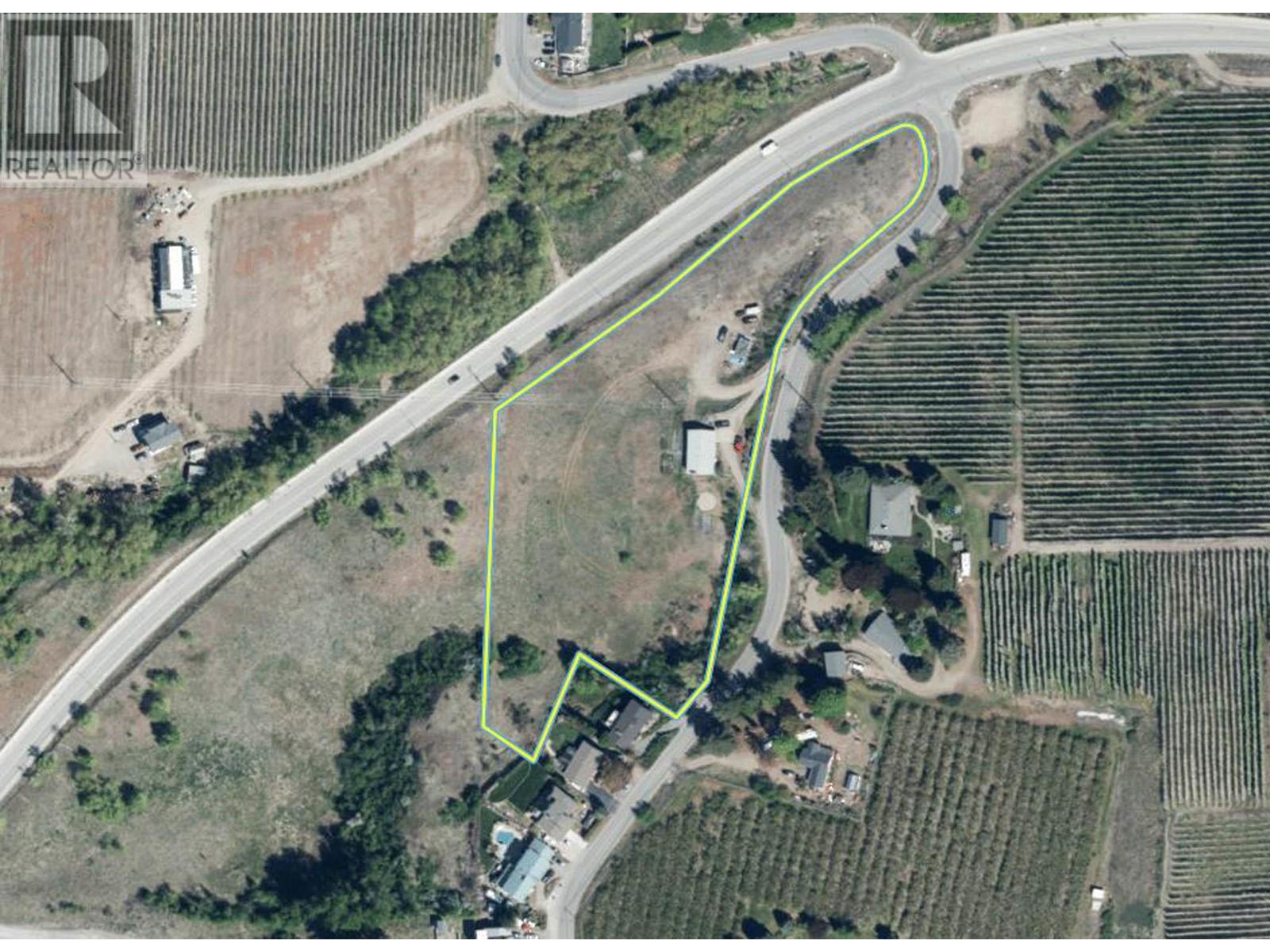Stunning lake and city views from this 4.49-acre property on the Rutland Bench offering a super central location, just minutes from shopping, the YMCA, schools, UBCO, Kelowna airport, and great golf courses. It’s connected to sewer and provides a peaceful, private setting that still keeps you close to everything. Whether you’re dreaming of building a custom home or fixing up the existing, the possibilities here are wide open. The land would qualify as organic having been fallow for many years, and sits in an area known for orchards, vineyards, horses, and equestrian facilities. Ideal for those looking to create a hobby farm, start an agricultural venture, or simply enjoy the space and views. Both domestic and irrigation connections are in place. This is a rare opportunity to enjoy the best of both worlds: rural charm and city convenience. (id:56537)
Contact Don Rae 250-864-7337 the experienced condo specialist that knows Single Family. Outside the Okanagan? Call toll free 1-877-700-6688
Amenities Nearby : Airport, Park, Recreation, Schools, Shopping, Ski area
Access : Easy access
Appliances Inc : -
Community Features : Rural Setting
Features : Private setting, Irregular lot size
Structures : -
Total Parking Spaces : -
View : City view, Lake view, Mountain view, Valley view, View (panoramic)
Waterfront : -
Architecture Style : Ranch
Bathrooms (Partial) : 0
Cooling : Central air conditioning
Fire Protection : -
Fireplace Fuel : -
Fireplace Type : -
Floor Space : -
Flooring : -
Foundation Type : -
Heating Fuel : -
Heating Type : See remarks
Roof Style : -
Roofing Material : -
Sewer : Municipal sewage system
Utility Water : Irrigation District
5pc Bathroom
: 10'1'' x 7'1''
Bedroom
: 10'1'' x 11'9''
Primary Bedroom
: 11'5'' x 13'
Kitchen
: 13'6'' x 11'9''
Dining room
: 9'9'' x 9'9''
Living room
: 13'2'' x 17'10''
Foyer
: 10'5'' x 6'8''
Storage
: 13'6'' x 14'9''
Storage
: 12'10'' x 10'11''
Storage
: 8'3'' x 12'4''
Storage
: 13'6'' x 4'2''
Storage
: 17'9'' x 12'5''
Laundry room
: 3'10'' x 8'
3pc Bathroom
: 6'7'' x 7'2''
Recreation room
: 12'9'' x 26'9''



