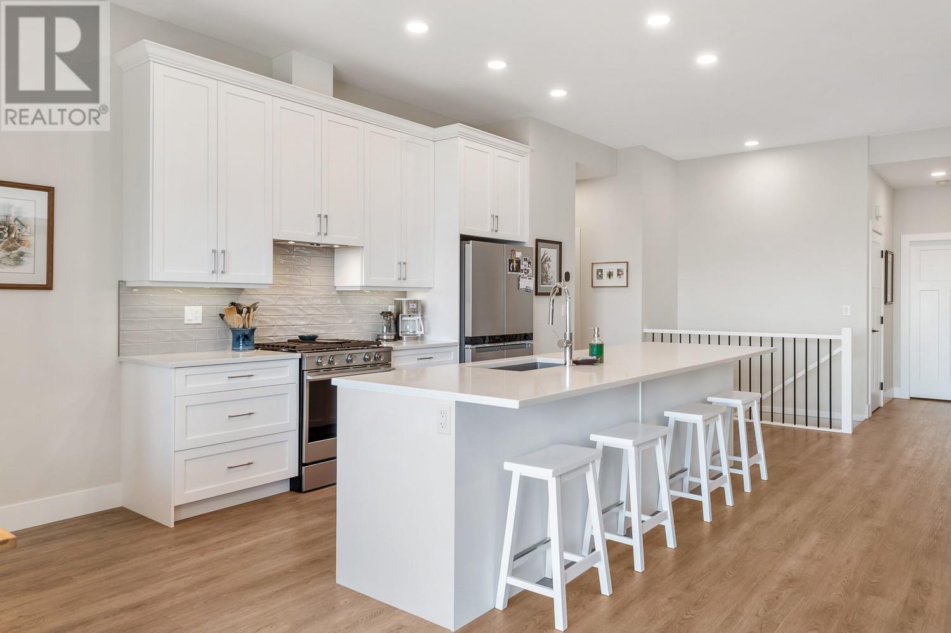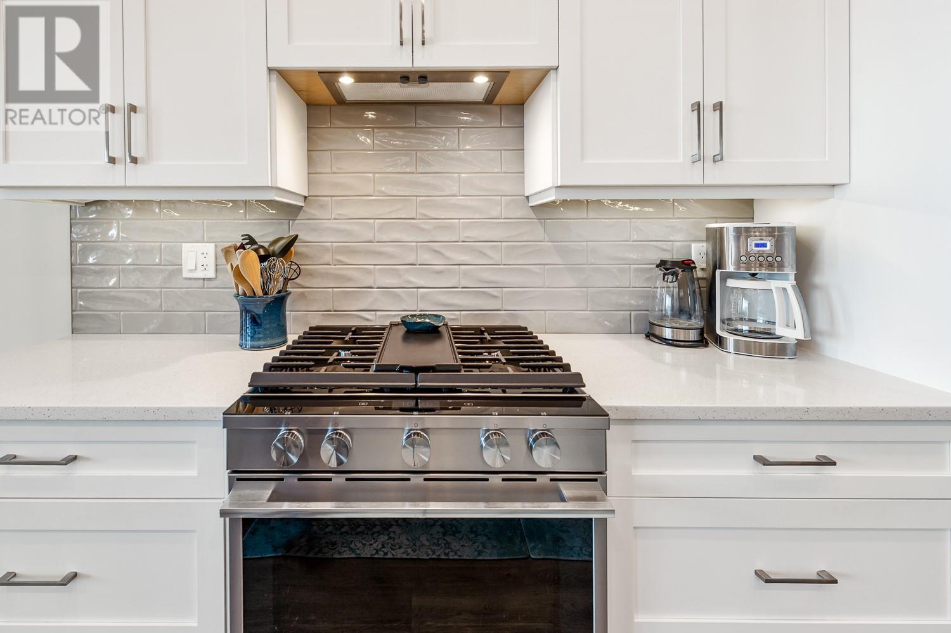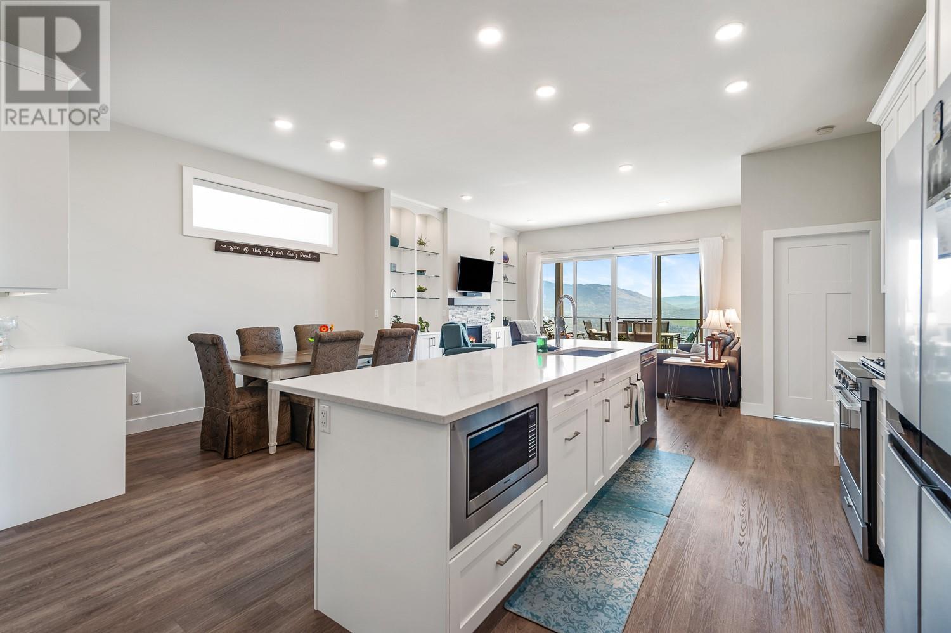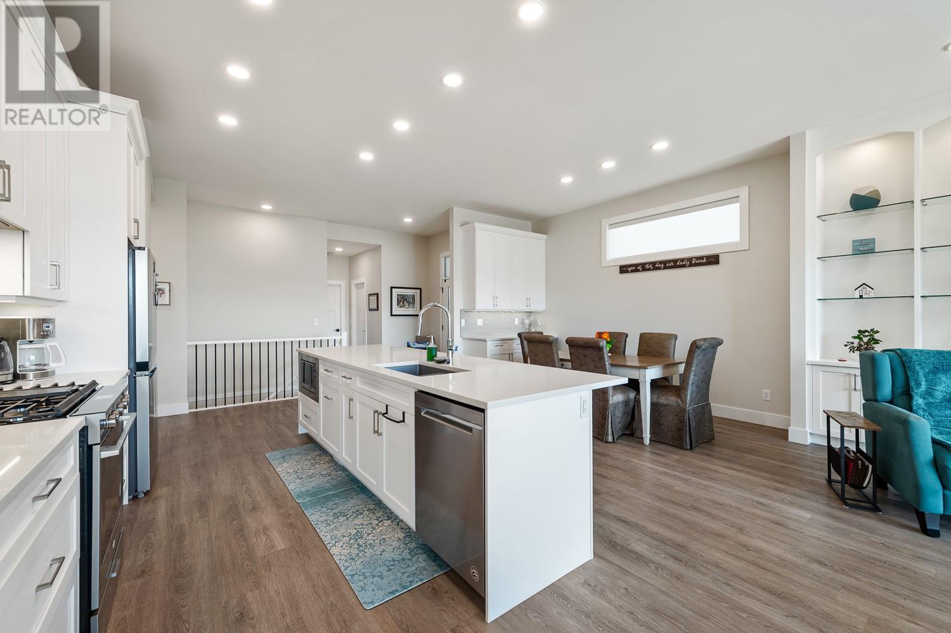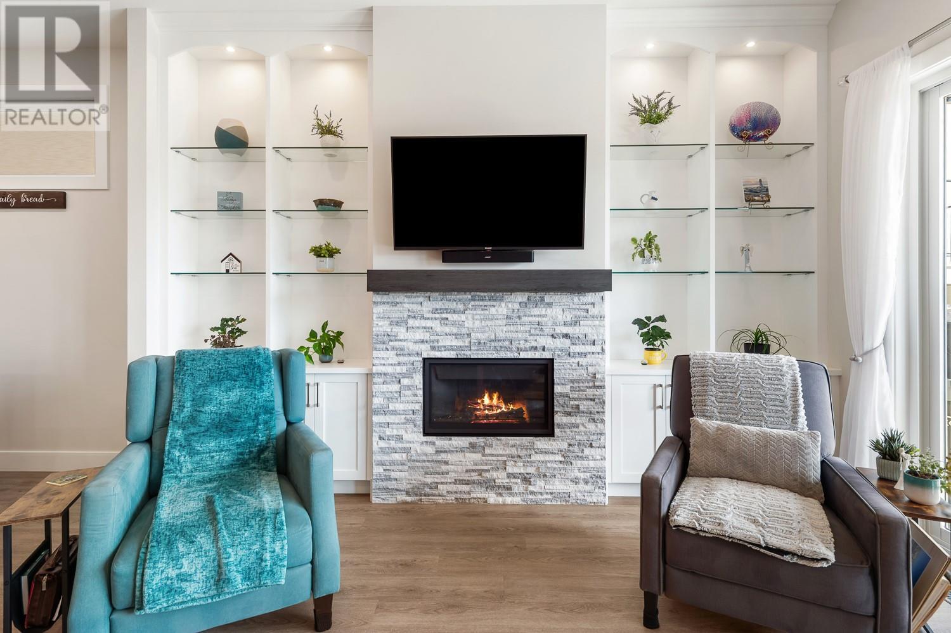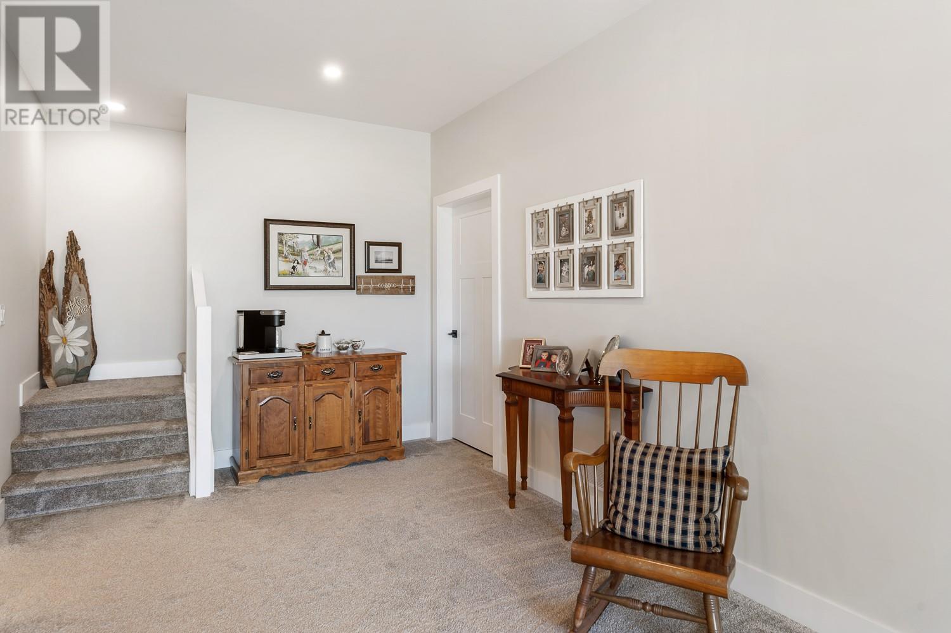Welcome home to luxury, convenience and breathtaking views from Silversage Place. Enjoy unparalleled valley and lake views from this stunning home perched at The Rise; one of Vernon’s most sought-after neighbourhoods. Step inside to find a beautifully designed interior featuring vinyl plank floors, quartz countertops, an oversized kitchen island, shaker-style cabinetry, under-cabinet lighting and a bright, open-concept layout perfect for entertaining. The spacious primary suite offers a serene retreat with a large ensuite bathroom and a generous walk-in closet. Additional highlights include a walk-in pantry, a stylish wet bar and a Napolean gas fireplace; creating the perfect blend of comfort and elegance. Located just minutes from The Rise clubhouse, renowned Okanagan wineries, a short drive to Silver Star Mountain Resort and with easy access to Okanagan Lake, this home truly offers the best of the Okanagan lifestyle. (id:56537)
Contact Don Rae 250-864-7337 the experienced condo specialist that knows Single Family. Outside the Okanagan? Call toll free 1-877-700-6688
Amenities Nearby : Golf Nearby, Shopping, Ski area
Access : Easy access
Appliances Inc : Dishwasher, Dryer, Microwave, Washer
Community Features : -
Features : Cul-de-sac, Private setting, Central island, Balcony
Structures : -
Total Parking Spaces : 2
View : City view, Lake view, Mountain view, Valley view, View of water, View (panoramic)
Waterfront : -
Architecture Style : Other
Bathrooms (Partial) : 0
Cooling : Central air conditioning
Fire Protection : -
Fireplace Fuel : -
Fireplace Type : Insert
Floor Space : -
Flooring : Carpeted, Vinyl
Foundation Type : -
Heating Fuel : -
Heating Type : Forced air, See remarks
Roof Style : Unknown
Roofing Material : Asphalt shingle
Sewer : Municipal sewage system
Utility Water : Municipal water
Utility room
: 26'11'' x 10'
Full bathroom
: 9'10'' x 5'7''
Bedroom
: 12'10'' x 9'3''
Pantry
: 3'8'' x 4'11''
Laundry room
: 10'10'' x 6'2''
Dining room
: 13'7'' x 10'1''
Full ensuite bathroom
: Measurements not available
Primary Bedroom
: 14'1'' x 12'7''
Living room
: 14'8'' x 19'11''
Kitchen
: 13'7'' x 9'10''
Bedroom
: 12'6'' x 12'11''
Bedroom
: 10'10'' x 12'11''
Family room
: 40'5'' x 18'8''
Foyer
: 13'9'' x 19'5''
Full bathroom
: 8'7'' x 5'2''


