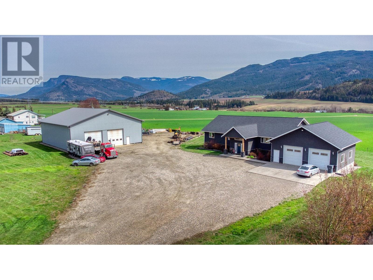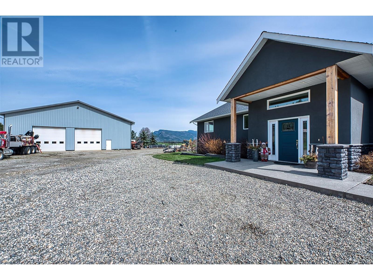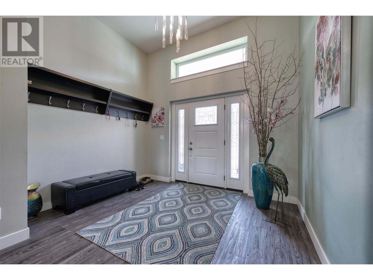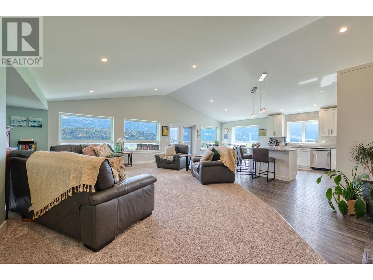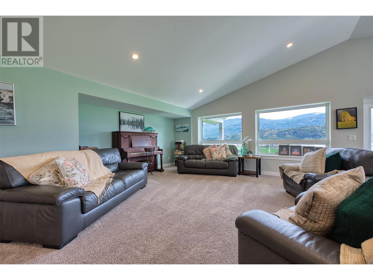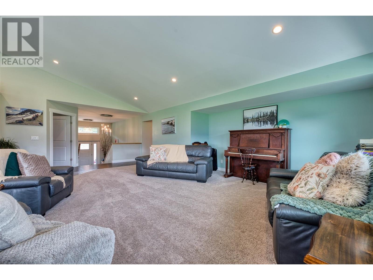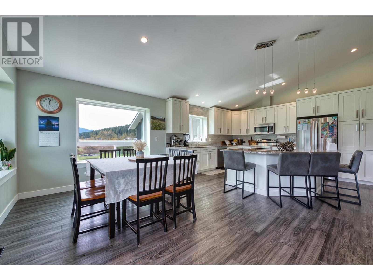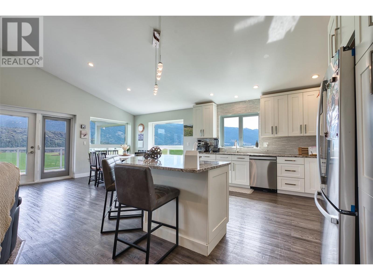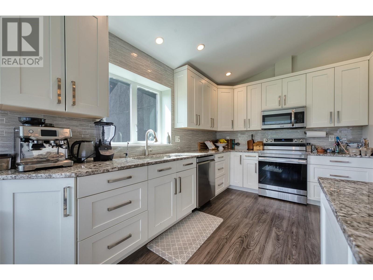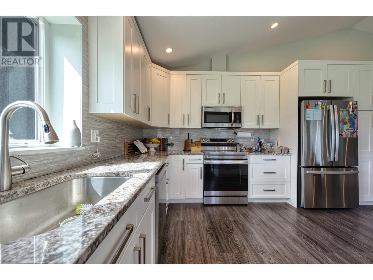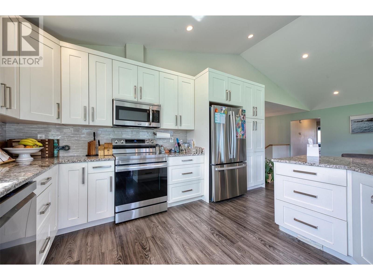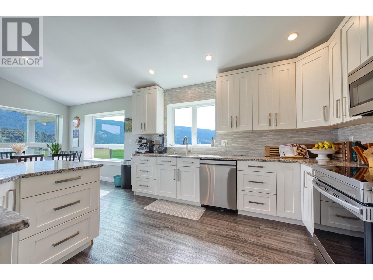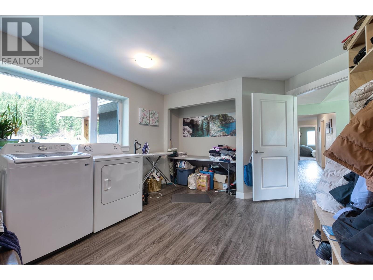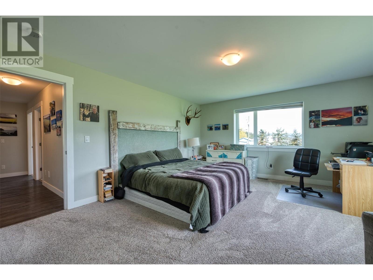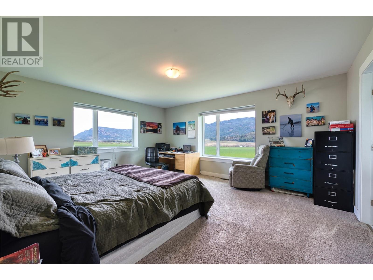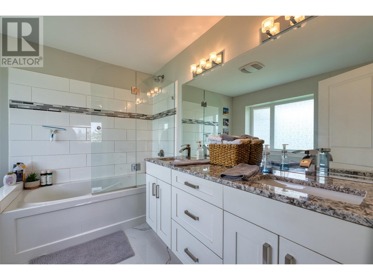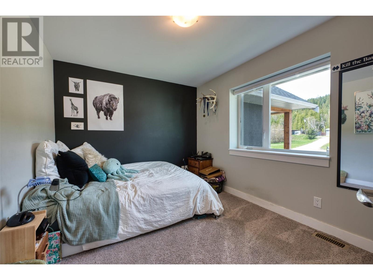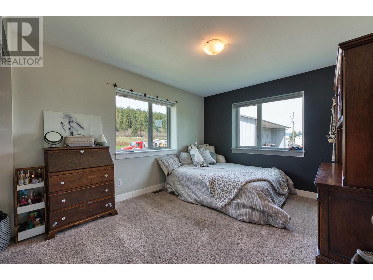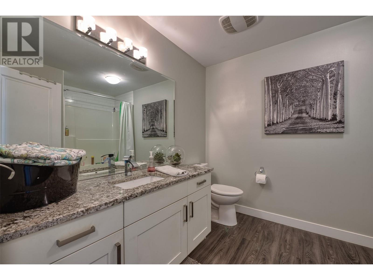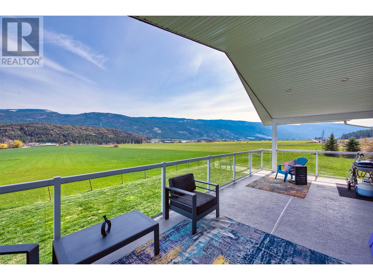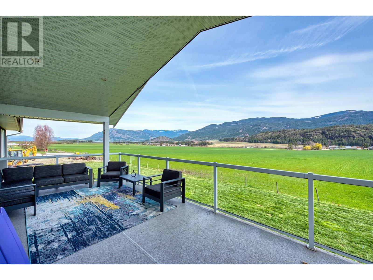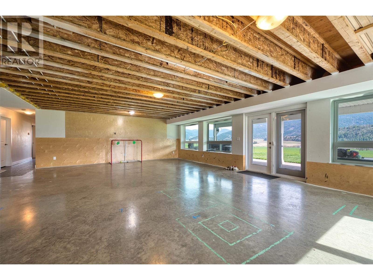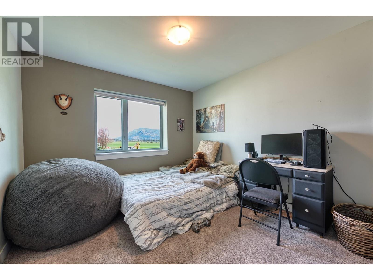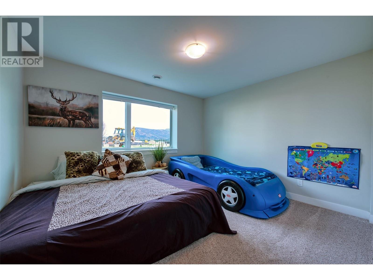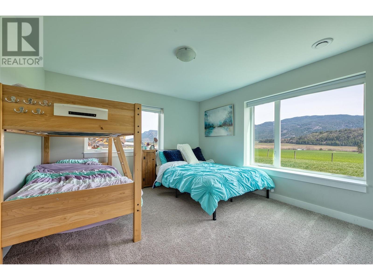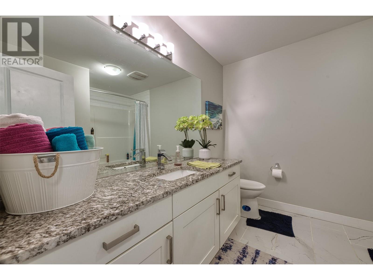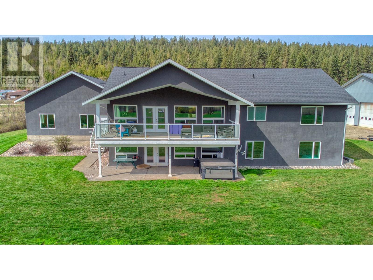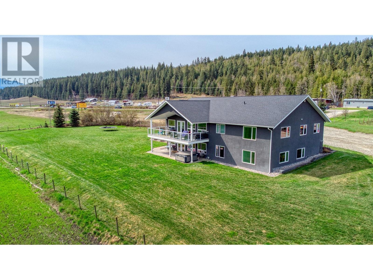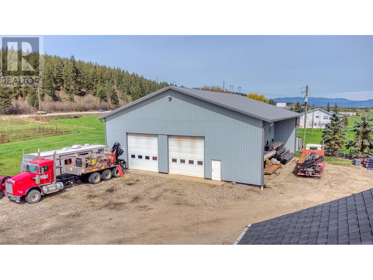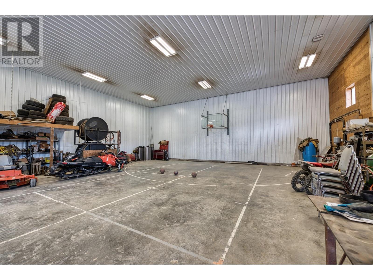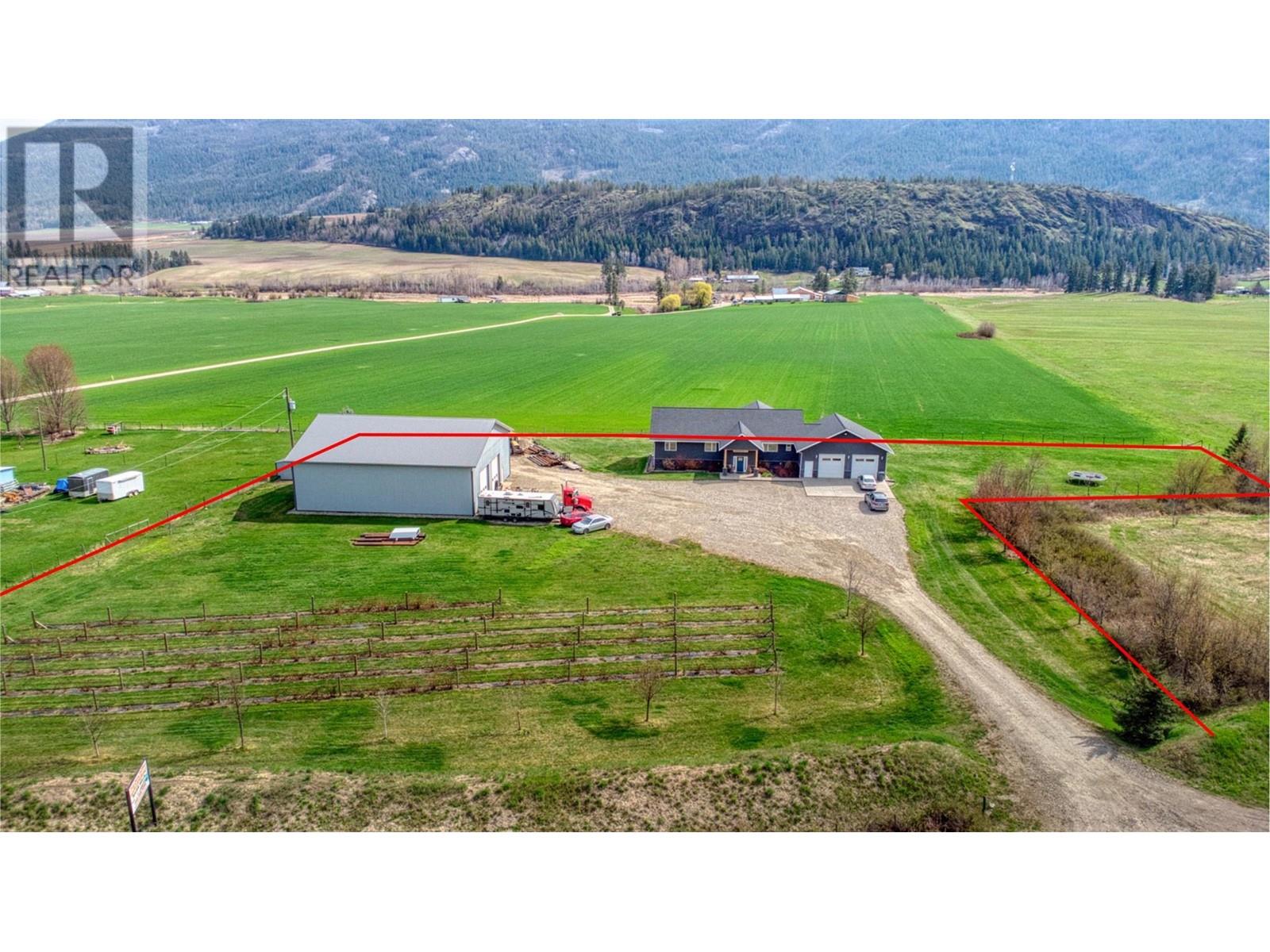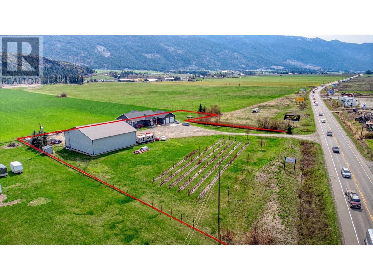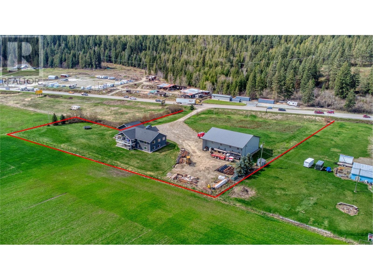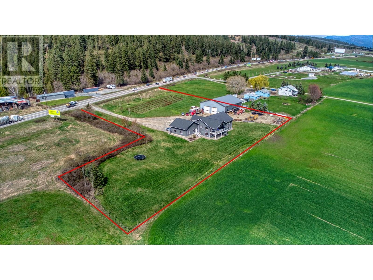Do you need Highway Exposure, a Huge Shop, a Family home and an acreage? It's all here in this perfect property. 2.5 acres with a 2400 sq.ft. home with a walk out partially finished basement. 5+ bedrooms and 4 bathrooms, this home is perfect for family and guests. The 50' x 64' heated shop with 2 - 14' overhead doors has plenty of room for all your needs. Great well, Geo Thermal, Fruit Trees, Berry patch, Chicken Coop, Irrigation, 400 Amp Service. There are so many features with this property, it really is a must see to appreciate all that is offers (id:56537)
Contact Don Rae 250-864-7337 the experienced condo specialist that knows Single Family. Outside the Okanagan? Call toll free 1-877-700-6688
Amenities Nearby : -
Access : Easy access, Highway access
Appliances Inc : Dishwasher, Oven - Electric, Range - Electric, Microwave, Washer & Dryer, Water purifier, Water softener
Community Features : Family Oriented, Rural Setting
Features : Level lot
Structures : -
Total Parking Spaces : 2
View : Mountain view, Valley view, View (panoramic)
Waterfront : -
Architecture Style : Ranch
Bathrooms (Partial) : 1
Cooling : Central air conditioning, See Remarks
Fire Protection : -
Fireplace Fuel : -
Fireplace Type : -
Floor Space : -
Flooring : Carpeted, Mixed Flooring, Vinyl
Foundation Type : Insulated Concrete Forms
Heating Fuel : Geo Thermal
Heating Type : Forced air
Roof Style : Unknown
Roofing Material : Asphalt shingle
Sewer : Septic tank
Utility Water : Co-operative Well, Well
Storage
: 10'6'' x 17'2''
Bedroom
: 12'8'' x 13'2''
Bedroom
: 12'2'' x 12'2''
4pc Bathroom
: 8'9'' x 9'10''
Laundry room
: 12' x 20'5''
Foyer
: 14' x 11'5''
Dining room
: 11'3'' x 14'9''
Bedroom
: 10'6'' x 12'8''
Bedroom
: 10'6'' x 12'8''
Office
: 9'6'' x 11'10''
5pc Ensuite bath
: 8'5'' x 9'7''
2pc Bathroom
: 6'1'' x 5'11''
4pc Bathroom
: 7'11'' x 10'1''
Primary Bedroom
: 14'2'' x 16'7''
Living room
: 26'9'' x 18'5''
Kitchen
: 12'4'' x 14'9''


