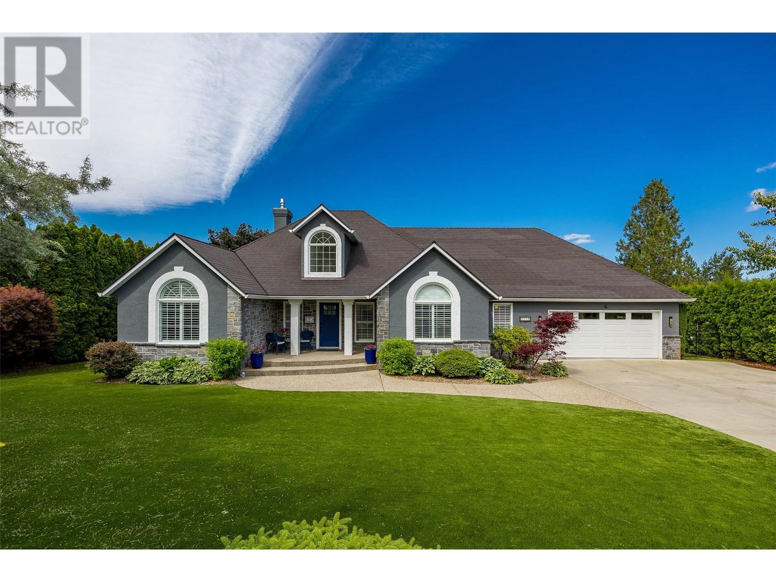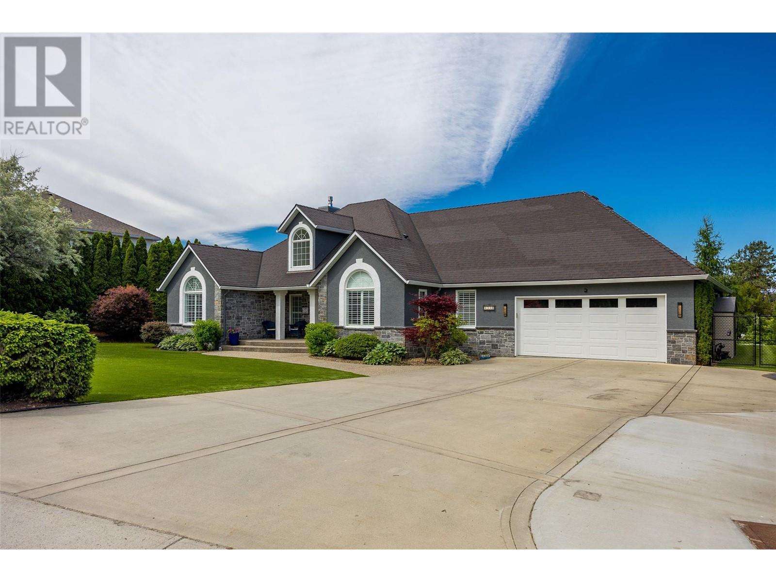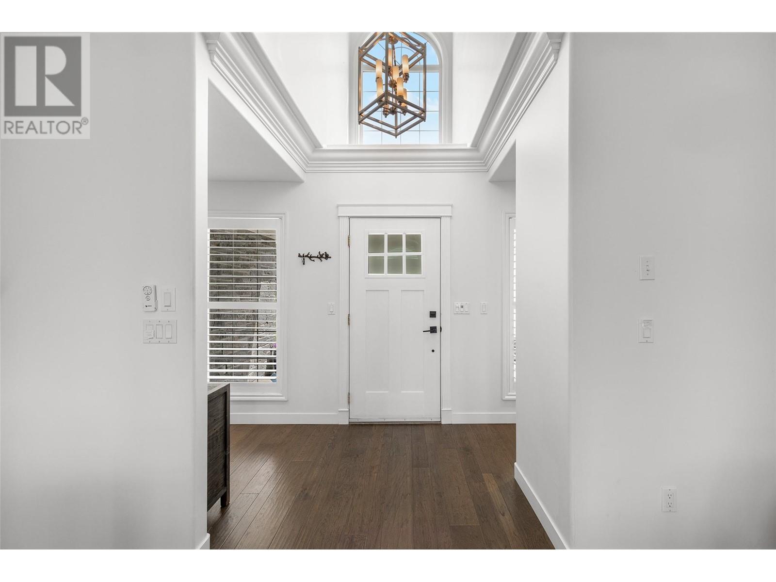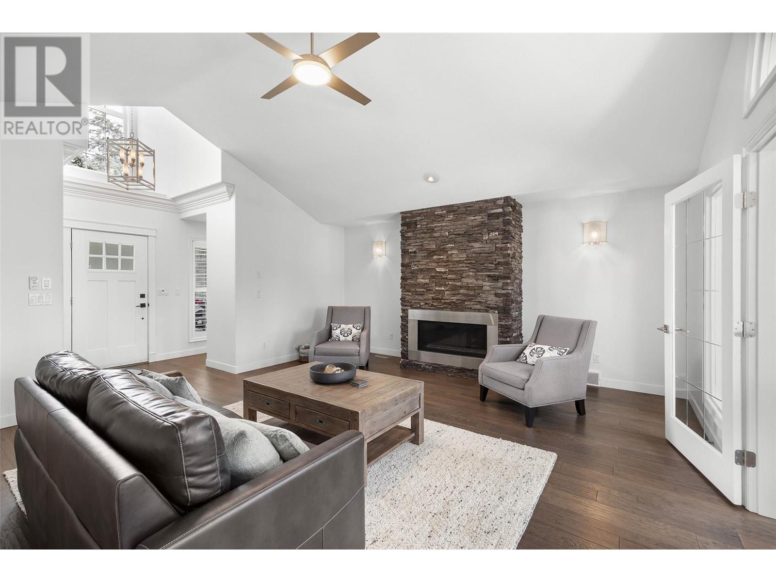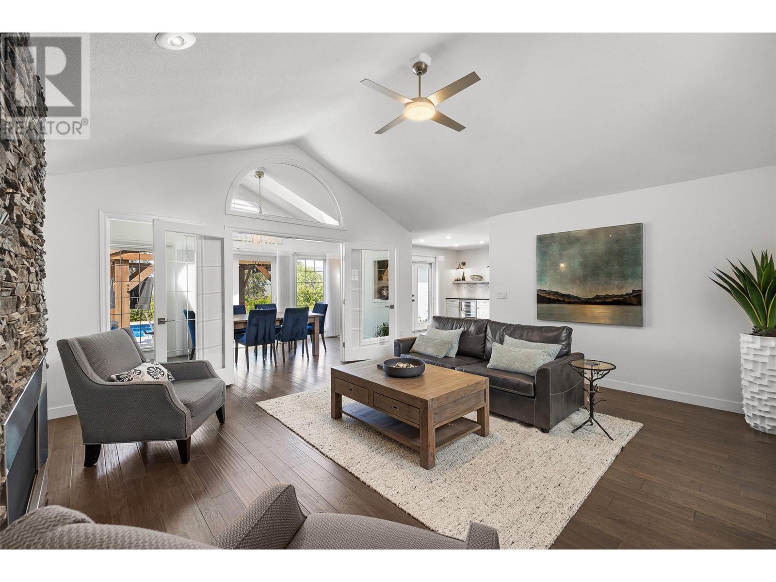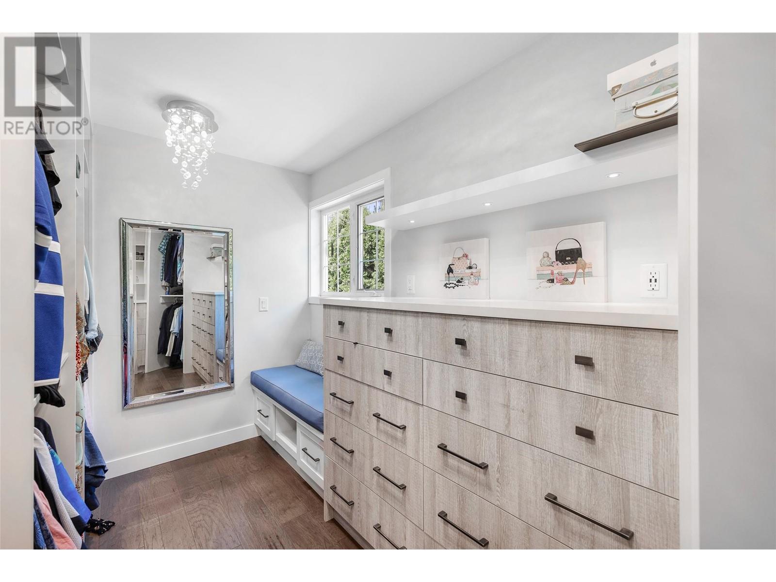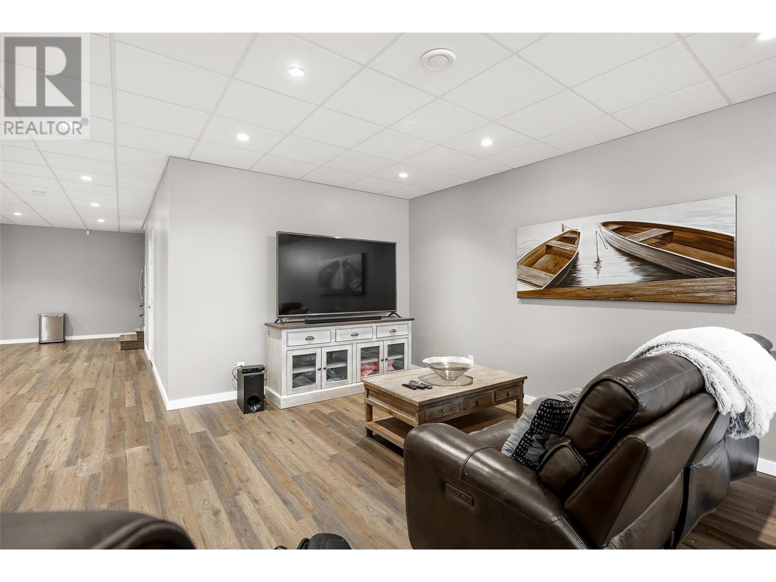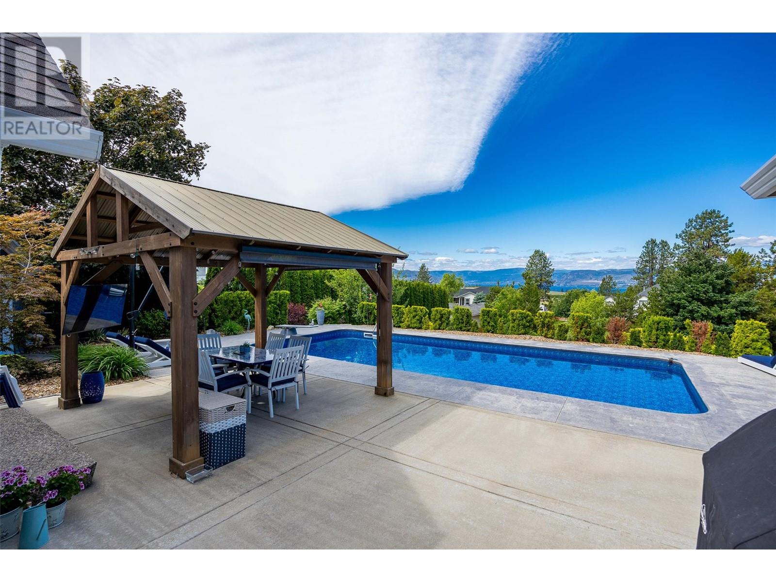Beautiful executive home, situated on a 0.56-acre lot in the highly sought-after community of Southeast Kelowna. This home is the perfect balance of luxury and relaxation. Outside, you can admire your peek-a-boo lake views, surrounded by thoughtful and well-maintained landscaping/ xeriscaping (offering plenty of privacy), a large pool with a diving board, and a hot tub. Inside, the home boasts extensive renovations throughout, with impressive features such as a home theatre, a games area, a wet bar, and so much more. With its premier location in Southeast Kelowna, residents can enjoy a peaceful neighbourhood while still being just a short drive away to the city's amenities and attractions. This home is an opportunity not to be missed for those seeking the ultimate in privacy, luxury, and comfort. This one won't last long so call and book your private viewing today. (id:56537)
Contact Don Rae 250-864-7337 the experienced condo specialist that knows Single Family. Outside the Okanagan? Call toll free 1-877-700-6688
Amenities Nearby : Golf Nearby, Airport, Park, Recreation
Access : Easy access
Appliances Inc : Refrigerator, Dishwasher, Dryer, Range - Gas, Microwave, Washer, Water softener, Wine Fridge
Community Features : -
Features : Private setting
Structures : -
Total Parking Spaces : 6
View : City view, Lake view, Mountain view, Valley view, View (panoramic)
Waterfront : -
Architecture Style : Ranch
Bathrooms (Partial) : 1
Cooling : Central air conditioning
Fire Protection : Controlled entry, Smoke Detector Only
Fireplace Fuel : -
Fireplace Type : Insert
Floor Space : -
Flooring : Carpeted, Tile, Vinyl
Foundation Type : -
Heating Fuel : -
Heating Type : In Floor Heating, Forced air, See remarks
Roof Style : Unknown
Roofing Material : Asphalt shingle
Sewer : Septic tank
Utility Water : Irrigation District
Bedroom
: 12' x 12'6''
Bedroom
: 11'6'' x 11'1''
5pc Bathroom
: 11'7'' x 7'8''
4pc Ensuite bath
: 14' x 7'7''
3pc Bathroom
: 6'6'' x 7'2''
2pc Bathroom
: 7' x 4'4''
Utility room
: 9'5'' x 15'9''
Storage
: 12' x 13'1''
Recreation room
: 27'2'' x 50'2''
Other
: 3' x 14'9''
Bedroom
: 17'2'' x 27'2''
Den
: 18' x 14'1''
3pc Bathroom
: 10'2'' x 6'1''
Other
: 13' x 20'1''
Primary Bedroom
: 16'6'' x 12'7''
Living room
: 16'11'' x 19'1''
Kitchen
: 24'1'' x 12'5''
Other
: 20'7'' x 20'1''
Foyer
: 5'9'' x 10'9''
Dining room
: 7'11'' x 18'8''
Den
: 11'8'' x 12'5''


