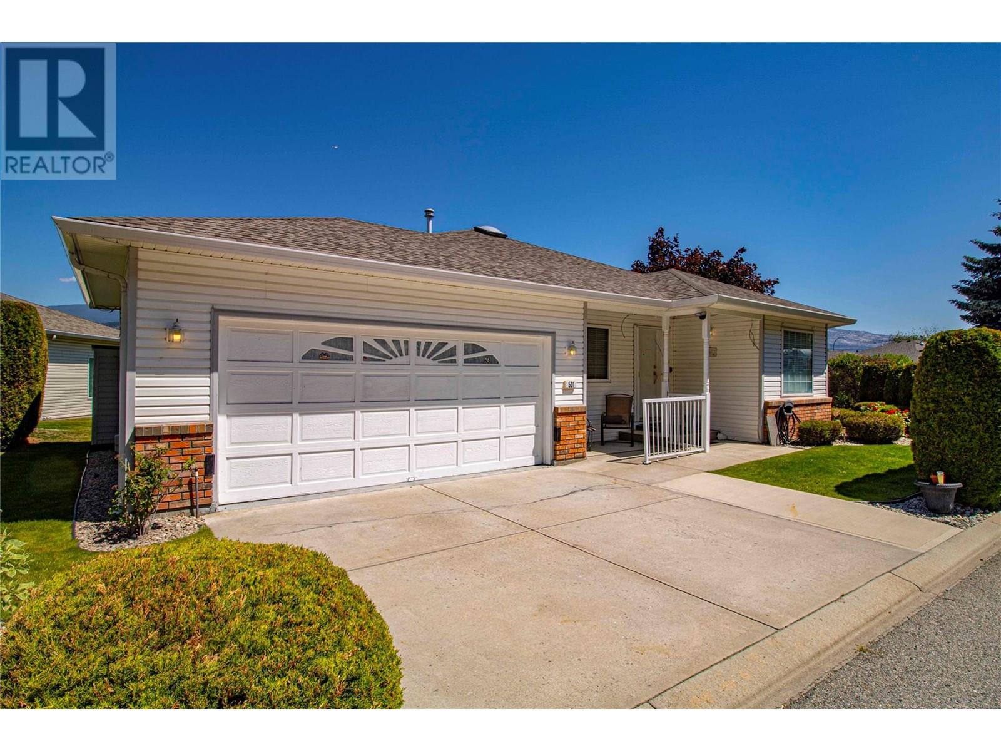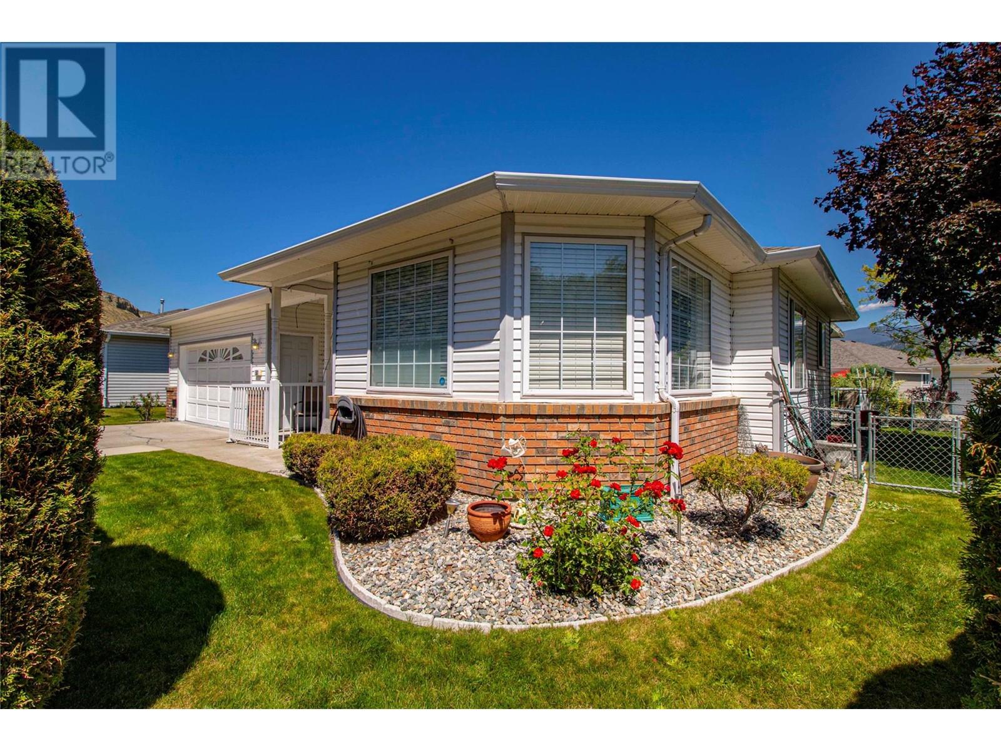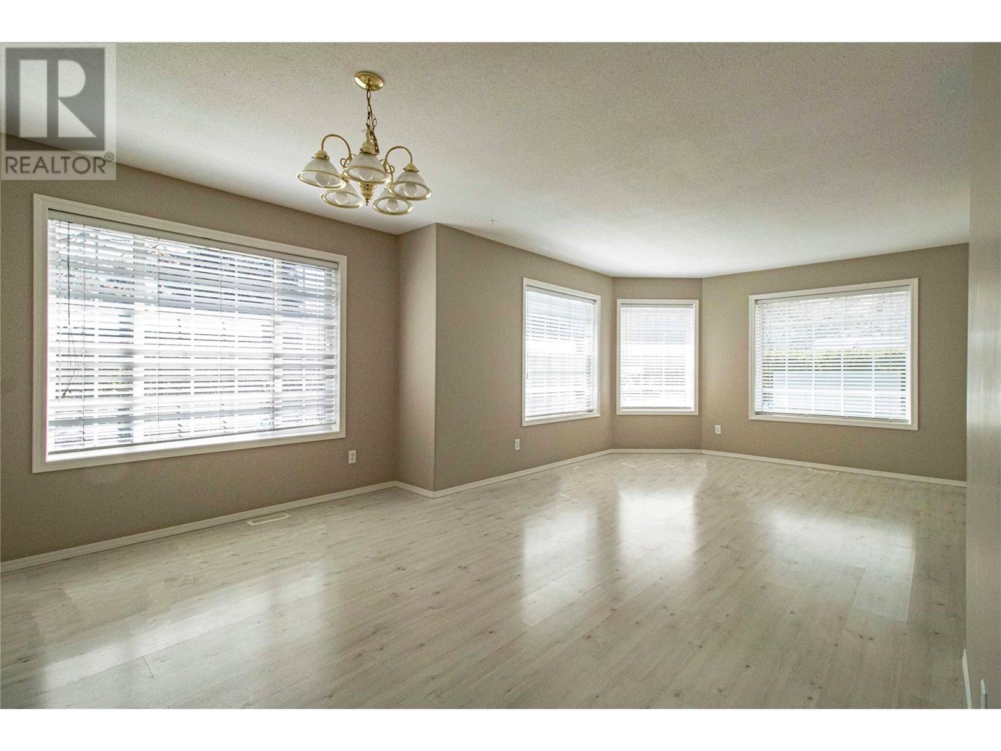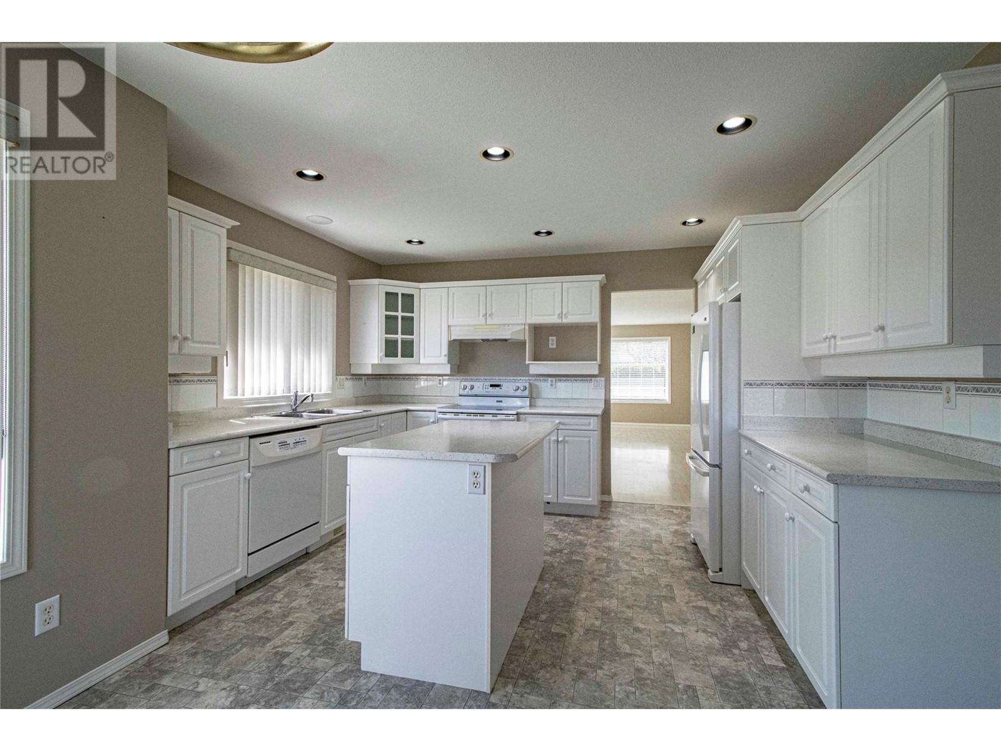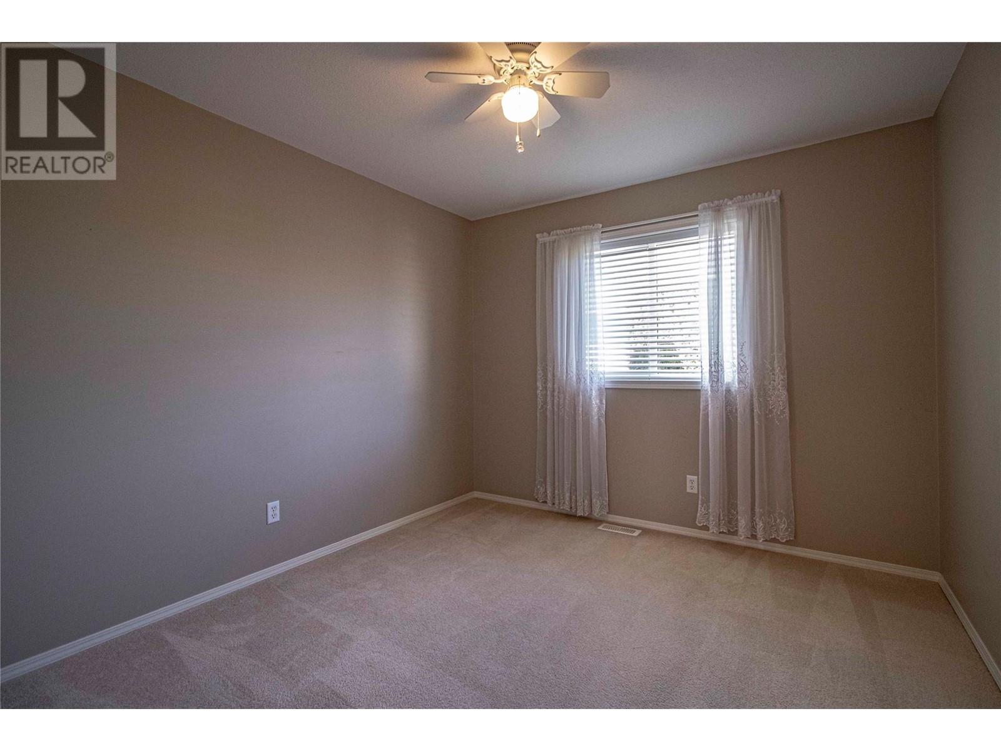Located on one of the larger lots in Red Wing Resorts, this home is spacious too. Plenty of windows in the living and dining room make it bright and airy. On winter nights cozy up to the natural-gas fireplace in the family room off the kitchen. There’s a den by the main entry that would work as a third bedroom. Walk out to the covered patio from the kitchen nook. Sizable fenced area for your pet. Double garage. Walk across the street to the RV/boat storage area. Red Wing Resorts is a 40+ gated community that allows a small pet and rentals with a 3 month minimum. Enjoy the private sandy beach and use of the lakefront clubhouse. HOA fee of $250/month, prepaid lease to 2036. Vacant, move-in ready. (id:56537)
Contact Don Rae 250-864-7337 the experienced condo specialist that knows RED WING RESORTS. Outside the Okanagan? Call toll free 1-877-700-6688
Amenities Nearby : -
Access : -
Appliances Inc : Range, Refrigerator, Dishwasher, Dryer, Washer
Community Features : Pets Allowed, Seniors Oriented
Features : Central island, Jacuzzi bath-tub
Structures : Clubhouse
Total Parking Spaces : 2
View : -
Waterfront : -
Architecture Style : Ranch
Bathrooms (Partial) : 0
Cooling : Central air conditioning
Fire Protection : -
Fireplace Fuel : Gas
Fireplace Type : Unknown
Floor Space : -
Flooring : Ceramic Tile, Laminate, Linoleum
Foundation Type : -
Heating Fuel : -
Heating Type : Forced air, See remarks
Roof Style : Unknown
Roofing Material : Asphalt shingle
Sewer : Municipal sewage system
Utility Water : Municipal water
Den
: 8'11'' x 7'11''
Bedroom
: 10'11'' x 9'10''
Other
: 5'11'' x 5'7''
3pc Ensuite bath
: Measurements not available
Primary Bedroom
: 15' x 12'3''
3pc Bathroom
: Measurements not available
Dining room
: 12'9'' x 9'8''
Living room
: 13'4'' x 12'
Family room
: 18'7'' x 11'10''
Dining nook
: 10' x 8'5''
Kitchen
: 12'9'' x 10'
Laundry room
: 10'10'' x 6'


