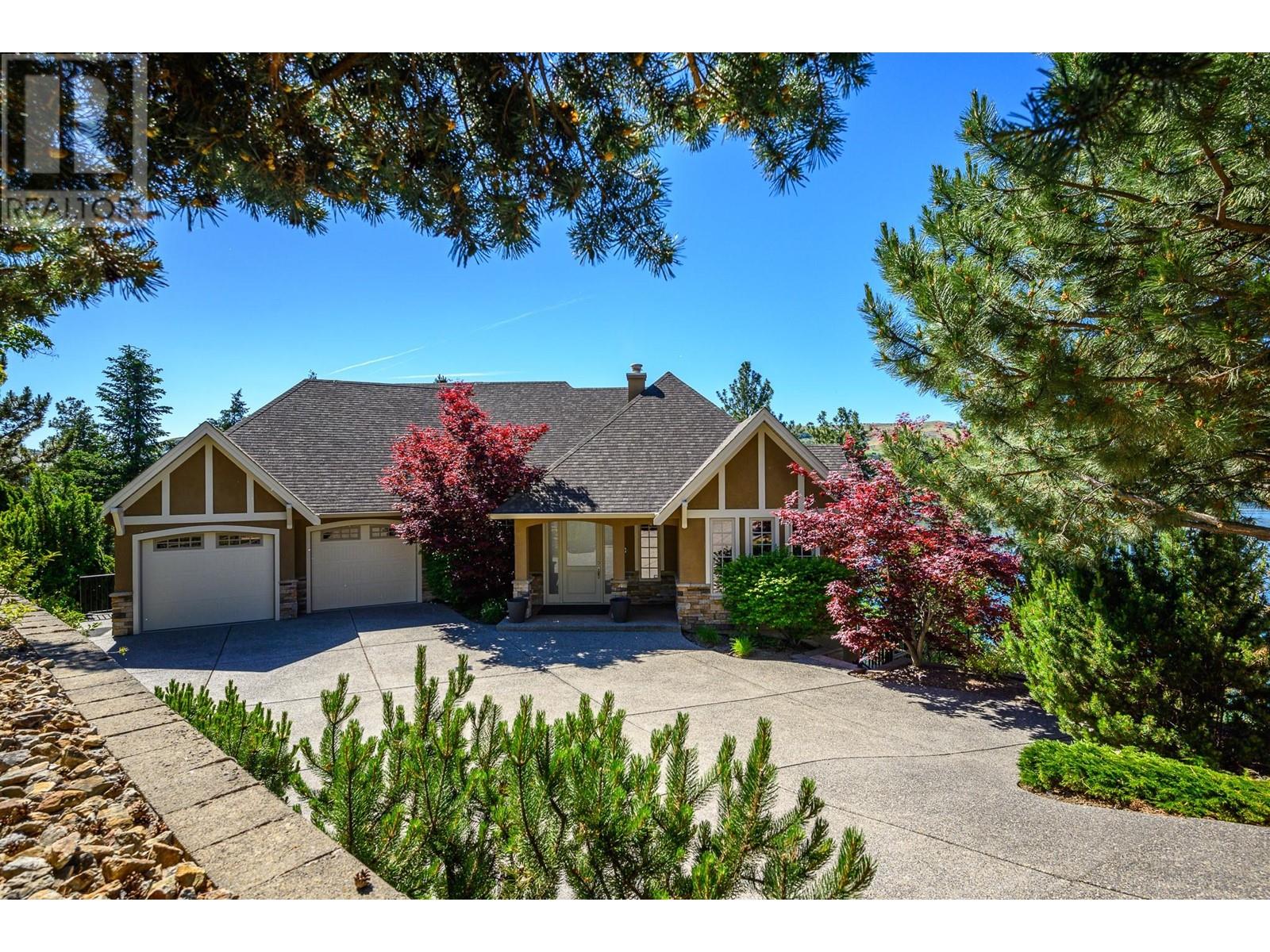Description
Spectacular newly upgraded lakefront home, at the end of a quiet no-thru road. Situated on a calm and pristine 1/2-acre property, overlooking the splendid green-blue waters of Kalamalka Lake. This home fits very well as a full-time residence or a seasonal home, or as a great place to retire. The beachfront features an exceptional new dock and boat alcove, 93 ft. of private lakeshore, and a level grassy seating area. The home itself features luxurious and comfortable living spaces connected seamlessly to multiple decks and patios and postcard-worthy views. A recent reimagining of this high-quality home included: new wire-brushed white oak floors, new carpets, new Koehler fixtures, new Caesarstone countertops and UV water treatment. The interior has been freshly painted. The level entry main floor offers an outstanding lifestyle: A great room, primary bedroom and ensuite, private office, laundry room and powder room. This level opens to a spacious deck, with new powered, sun/wind shades. The second level welcomes family and guests with 4 bedrooms, 3 baths, a playroom, and another spacious deck with beach access. The lower offers private access and is well-suited to be converted into a self-contained suite – perfect for a nanny, live-in caretaker or potential income. Double garage, with a spacious extra storage area or an extra indoor parking space. All on a treed and well-landscaped half-acre lot. Priced well below investment. (id:56537)











































