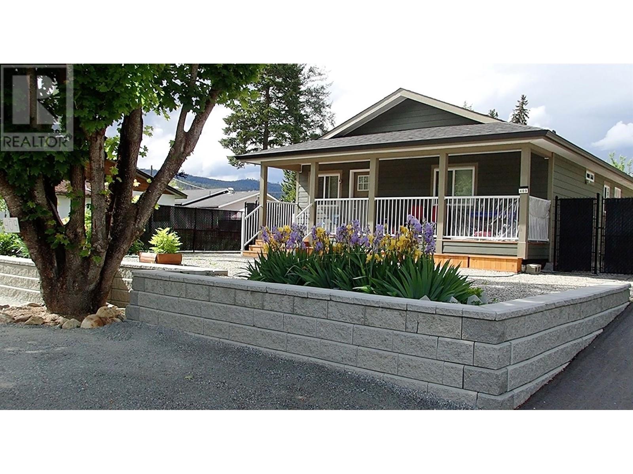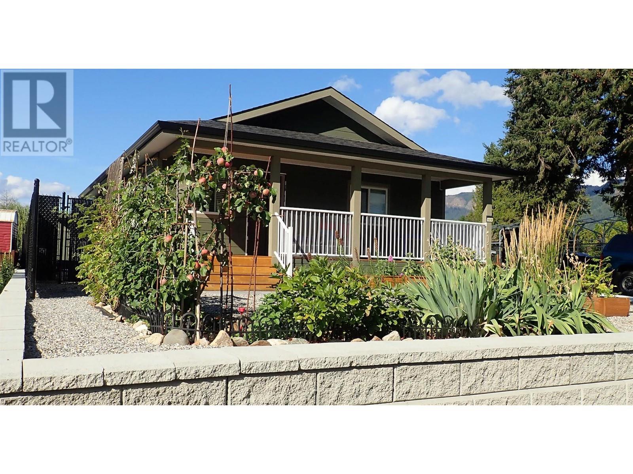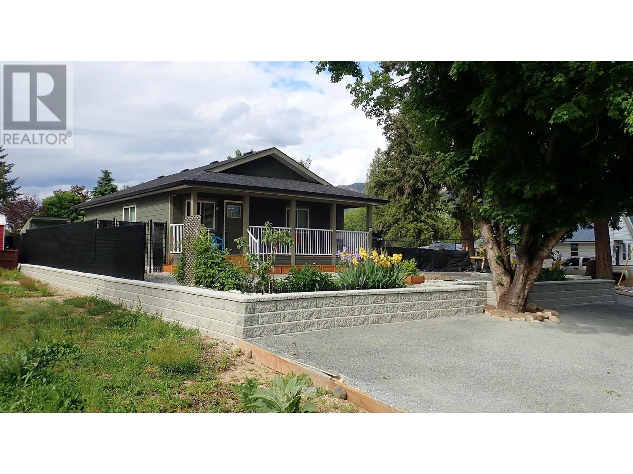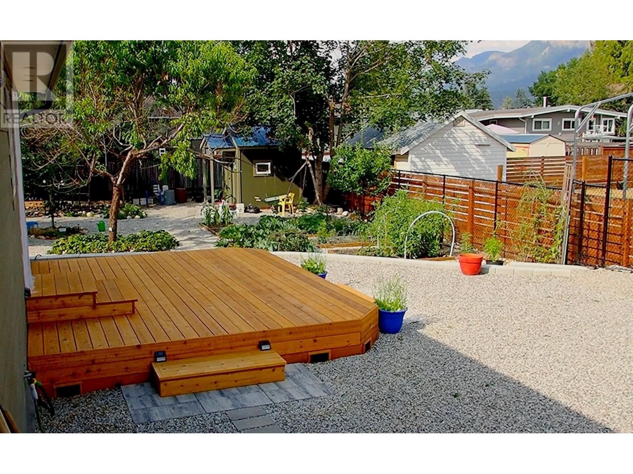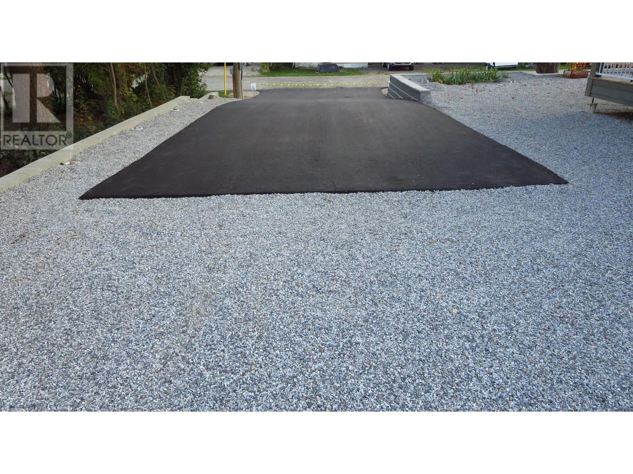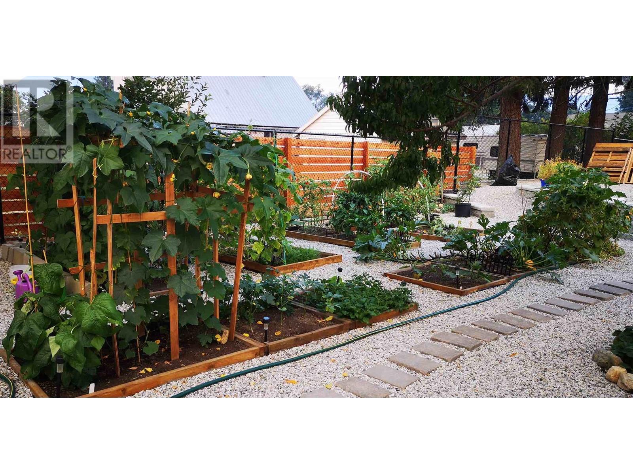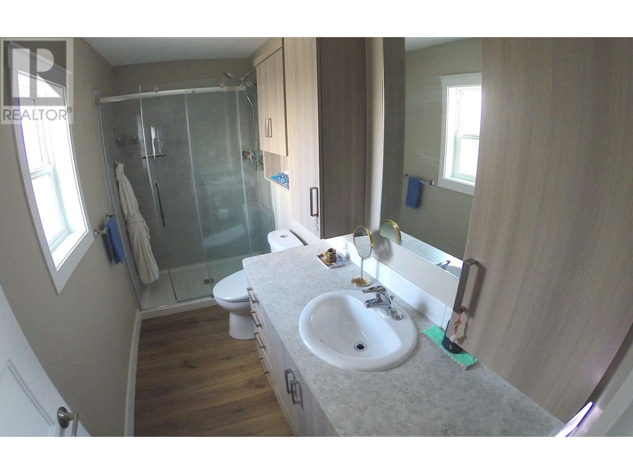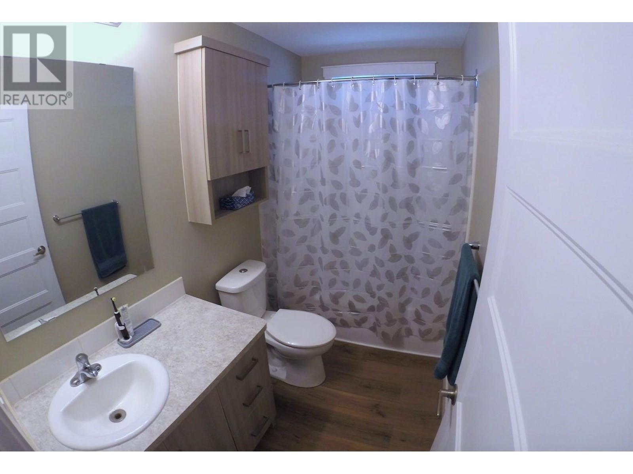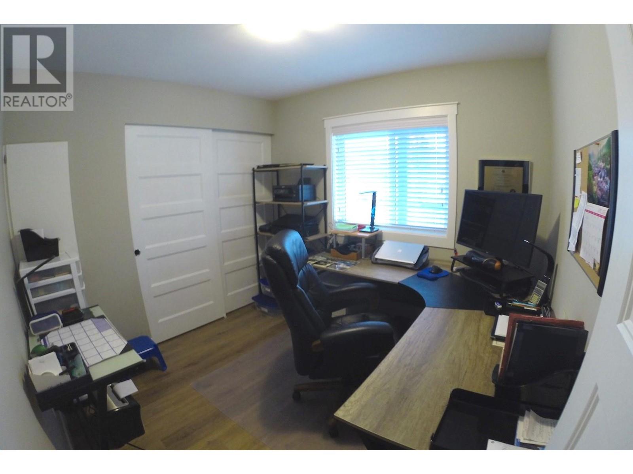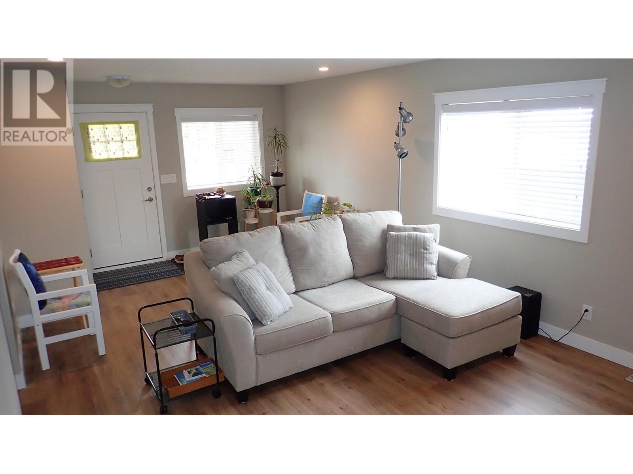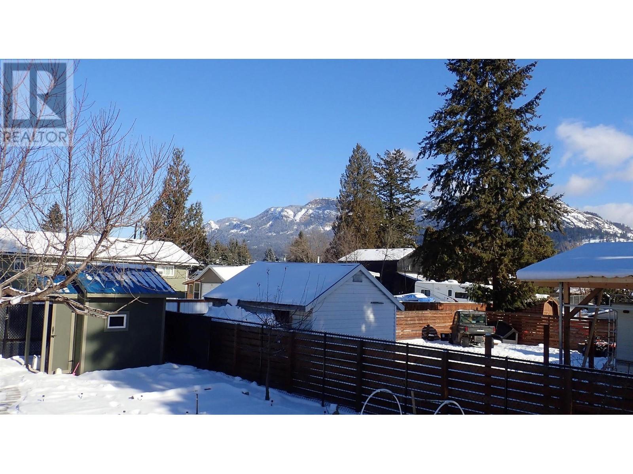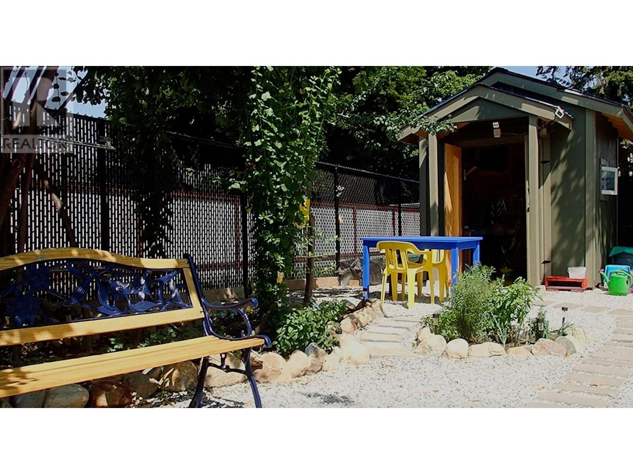Description
Your newer home awaits you, move into this 2022 Modular Bungalow 972 sq.ft home built above flood plain elevation with a large open floor concept. There is so much to this large 125x70 (.20 acres) City Property. Vinyl plank flooring throughout, Whirlpool Fridge, Stove, Dishwasher with a LG washer and dryer. Enjoy a cup of coffee on your 27 x 6 covered front porch plus a large side deck with 3 landings. For all the outdoor gardeners, enjoy your custom-built Workshop 8’x12’ on 8’x20’ 6” concrete pad and a Custom-built Garden Shed 8’x8. Many mature fruit trees including Apple, Peach and several plum trees, several berry bushes Flower beds of Iris, Chinese Lantern, Lilac, wildflowers and other perennials. Huge area of garden beds. Owner utility pole on property with all underground services, including BC Hydro 200 AMP service. There are 2 additional parking areas and gated access from lane. (id:56537)


