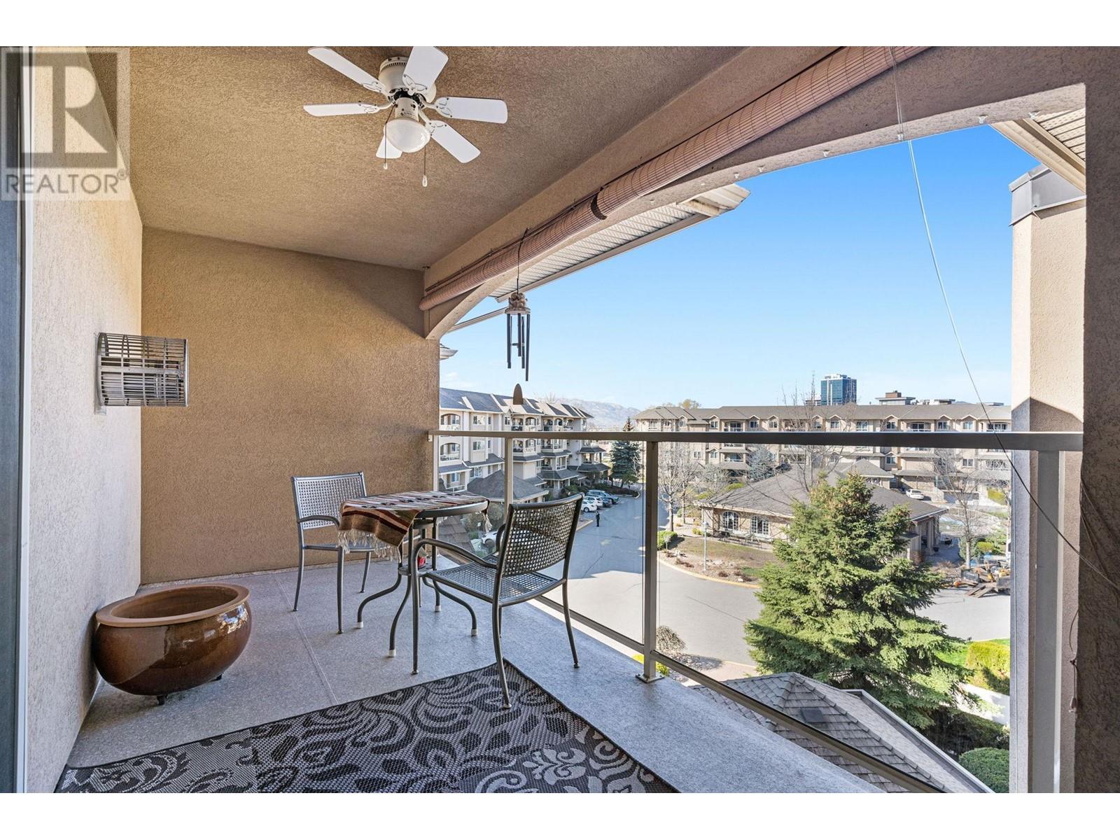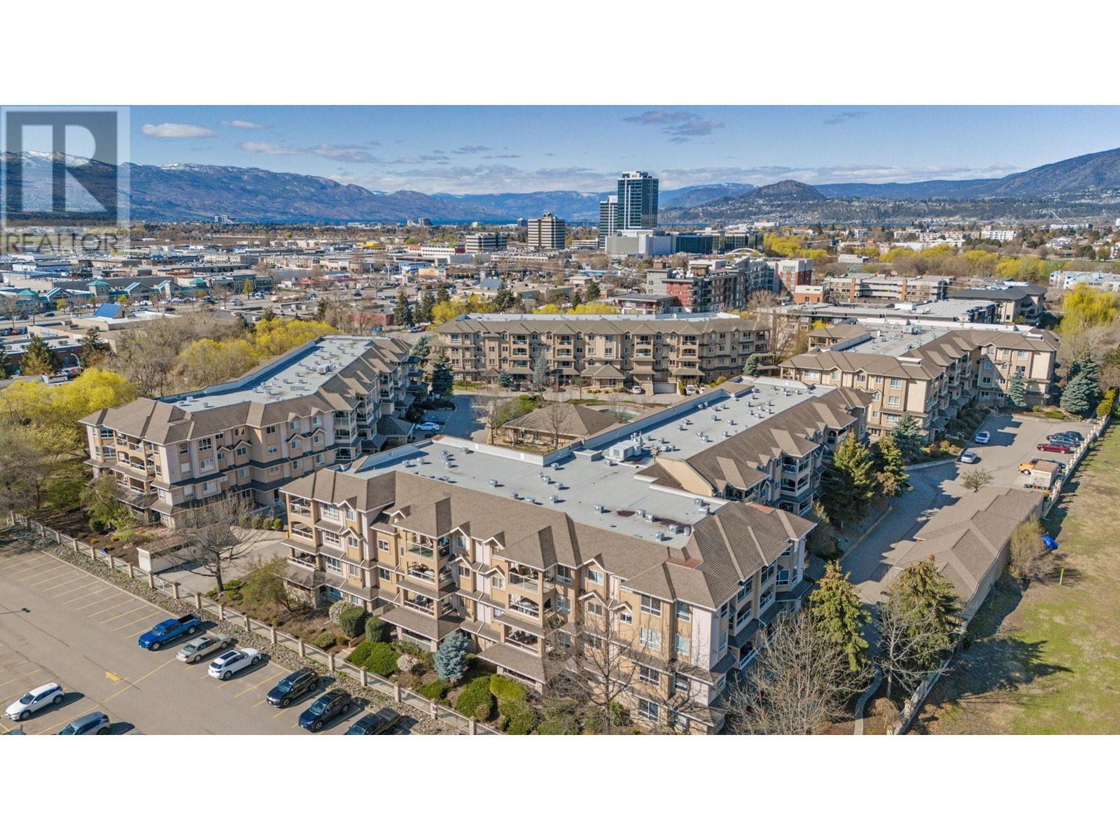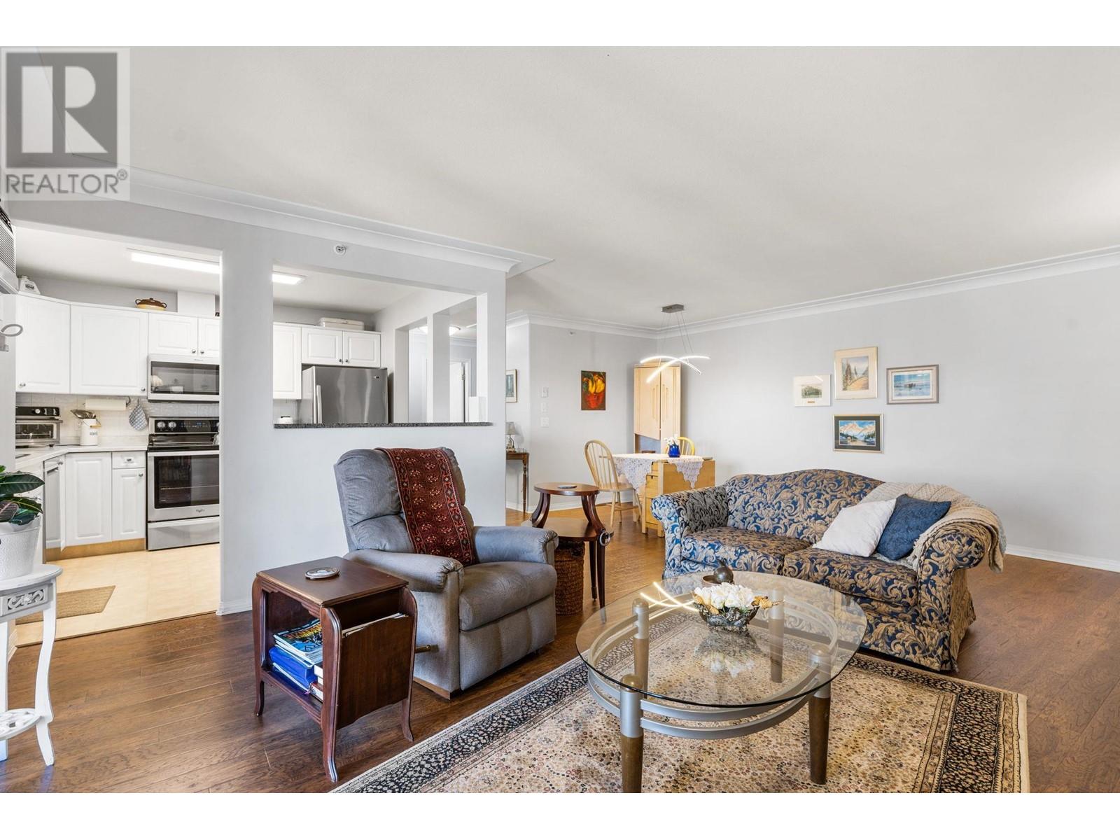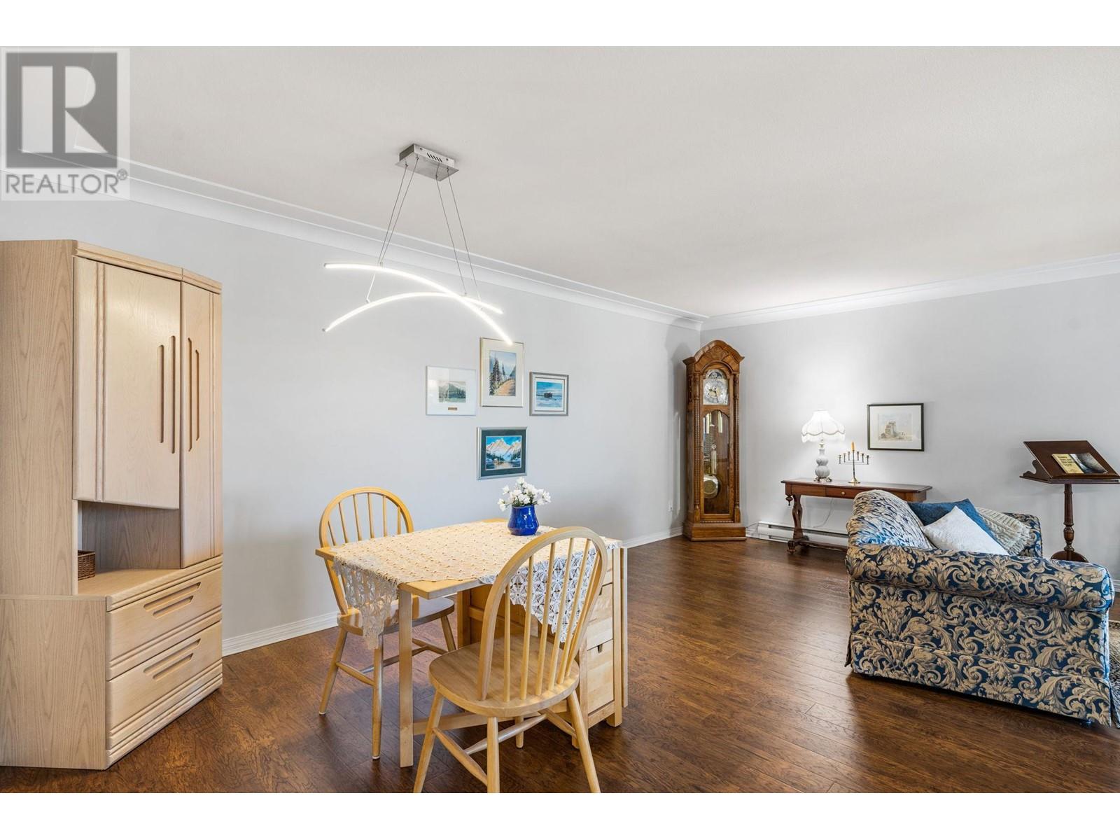Wonderful, well-maintained TOP FLOOR 1 Bed & Den, 2 bath inner corner unit in popular Meadowbrook Estates! Inside, offers a large living and dining room with laminate floors, upgraded lighting, and lots of light from the skylight and gas fireplace. The kitchen has ample counter space and stainless appliances. HUGE patio with N/G BBQ hookup is perfect for entertaining and relaxing on a warm summer day (N/G included in strata fee)! Spacious Primary bedroom has lots of closet space and a full ensuite! Good-sized den for office space or guest room and a full second bathroom! The development has every amenity you could ever want with a clubhouse, Guest Suites, Sewing Room, Bike & Tire Storage, and a heated outdoor pool perfect for entertaining your guests! 1 Parking stall is included, and more are available for rent. All this in a great, well-managed strata in a fantastic location. Call today! (id:56537)
Contact Don Rae 250-864-7337 the experienced condo specialist that knows Meadowbrook. Outside the Okanagan? Call toll free 1-877-700-6688
Amenities Nearby : -
Access : -
Appliances Inc : Refrigerator, Dishwasher, Range - Electric, Washer & Dryer
Community Features : Pets Allowed With Restrictions, Rentals Allowed
Features : Balcony
Structures : Clubhouse
Total Parking Spaces : 1
View : -
Waterfront : -
Zoning Type : Residential
Architecture Style : Ranch
Bathrooms (Partial) : 0
Cooling : Wall unit
Fire Protection : Sprinkler System-Fire, Controlled entry, Smoke Detector Only
Fireplace Fuel : Gas
Fireplace Type : Unknown
Floor Space : -
Flooring : Laminate, Vinyl
Foundation Type : -
Heating Fuel : Electric
Heating Type : Baseboard heaters
Roof Style : Unknown
Roofing Material : Other
Sewer : Municipal sewage system
Utility Water : Municipal water
Laundry room
: 8'7'' x 5'3''
Full bathroom
: 10'3'' x 5'1''
Den
: 10'4'' x 10'1''
Full ensuite bathroom
: 7'5'' x 6'
Primary Bedroom
: 16'9'' x 16'
Kitchen
: 8'11'' x 10'10''
Dining room
: 18'9'' x 7'3''
Living room
: 14'10'' x 13'9''





















































