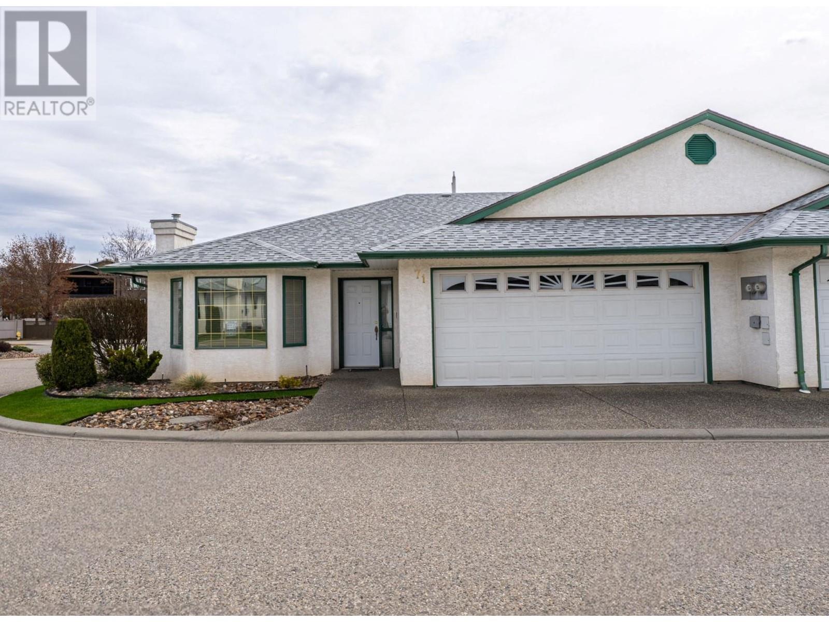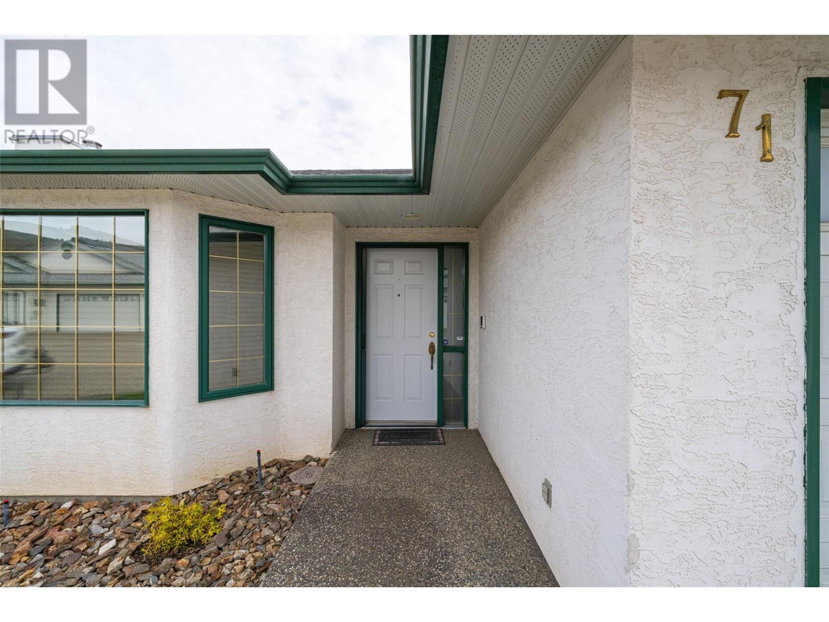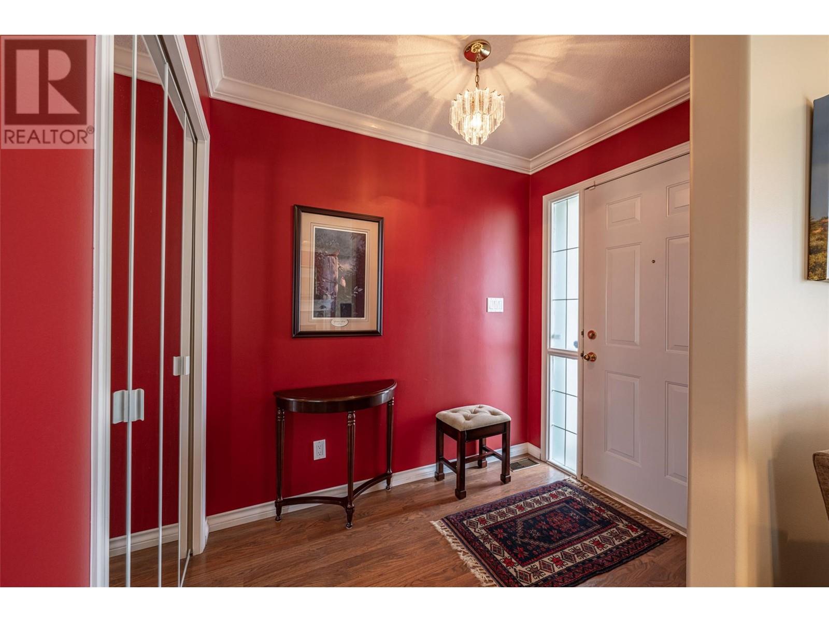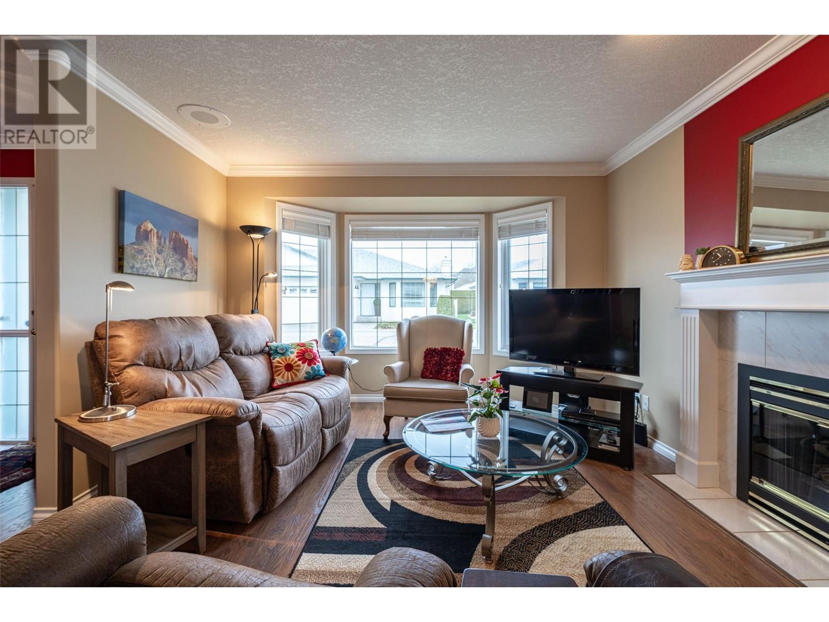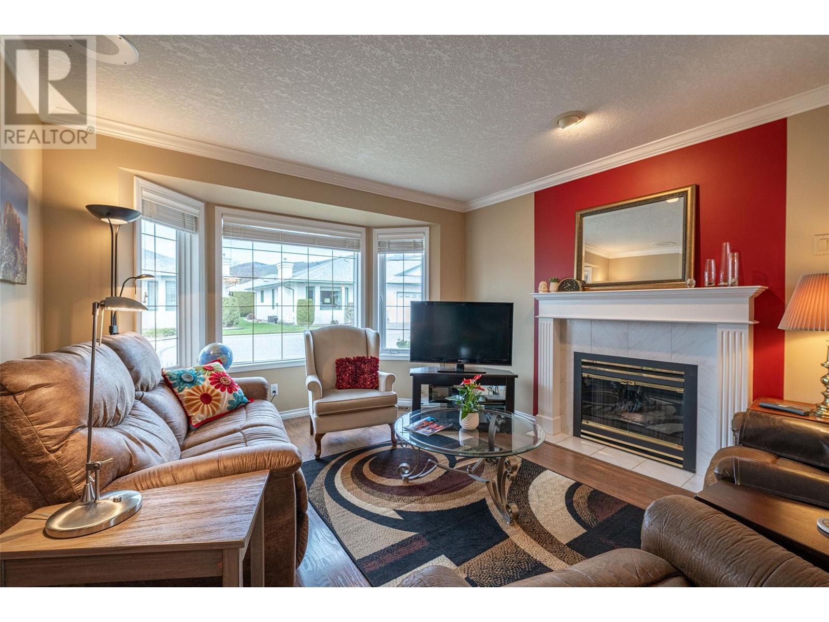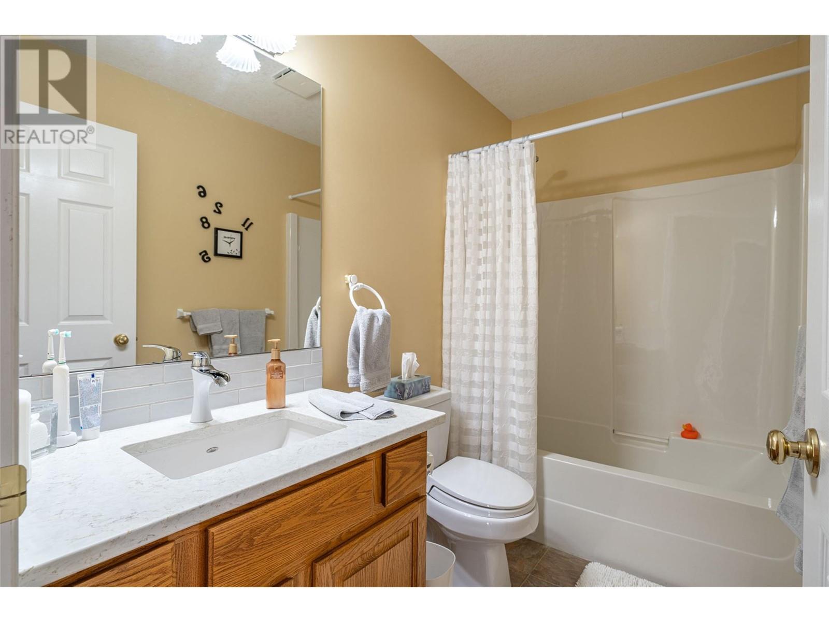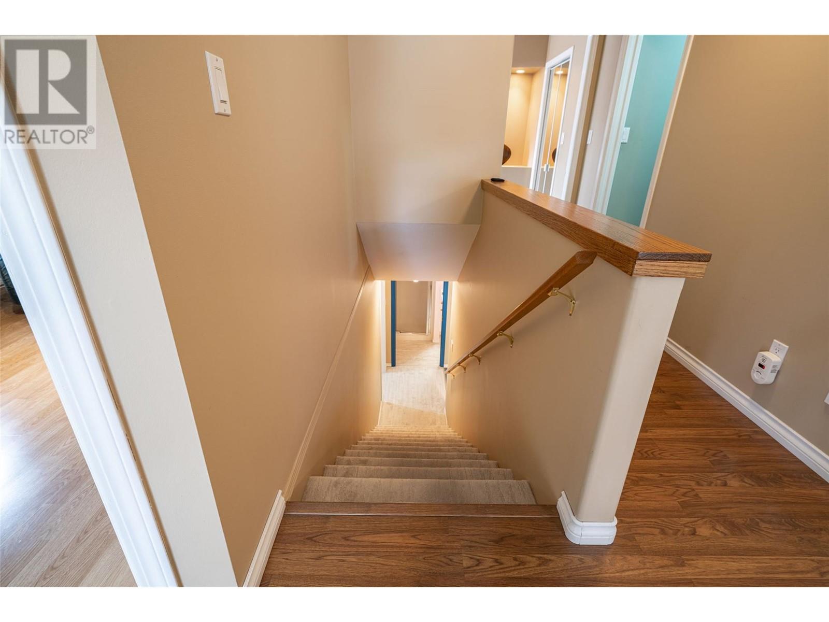Description
FORMER SHOWHOME is being offered to you! Owners have lovingly cared for this spacious duplex style, level entry rancher with a full basement in the 55+ community of Gracelands. The main living area, complete with decorative crown moulding, invites you to sit down & relax in front of the cozy gas fireplace & the dining area provides plenty of space for an evening with guests. Enjoy a cup of coffee & a view to the lovely backyard/garden in the morning sun from the east facing kitchen eating area. The kitchen itself provides plenty of cupboard & counter space with a separate cook top & wall oven...no more bending over to get dinner out of the oven! Access the private backyard from the kitchen for easy barbecuing. The master bedroom is large enough for a king bed & then some, with an adjacent full ensuite and walk-in closet. The second bedroom on the main floor makes a great den/office & you will take pride in the nicely updated main bath. Laundry is conveniently located on the main floor. Fully finished basement is a bonus! Currently being used as a guest bedroom/recreation area, it is a wide open space that can be kept as is or reworked to suit your own needs. There is an additional full bath & huge storage room with shelving. Hot water on demand, recently removed poly-b plumbing. X-lrg dbl car garage with plenty of storage shelves. Strata has RV parking available plus clubhouse for social functions & rental. Transit to downtown just minutes away & shopping just an 8 min walk. (id:56537)


