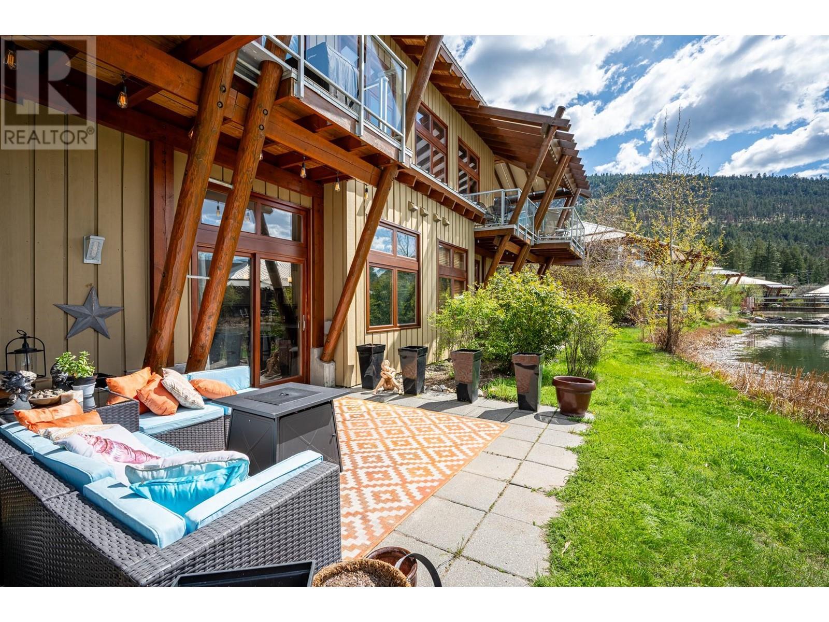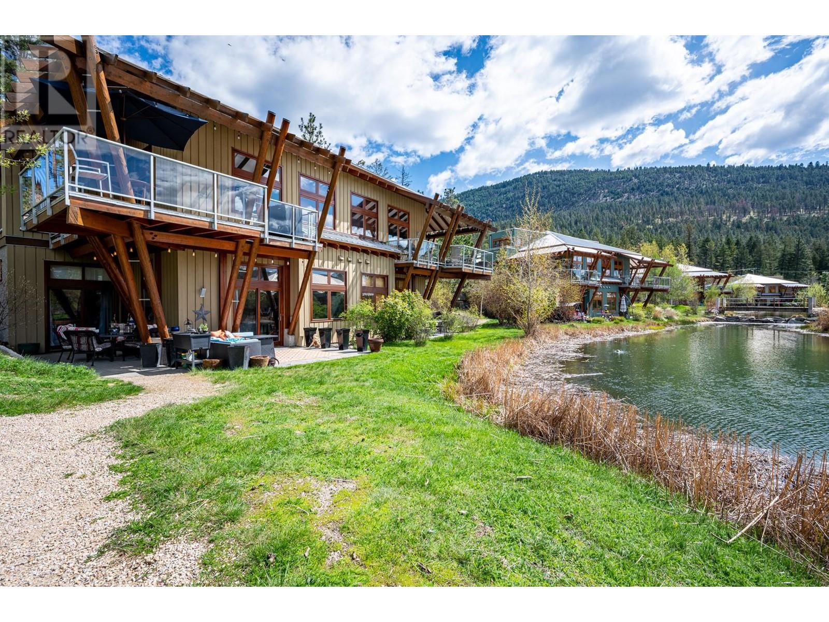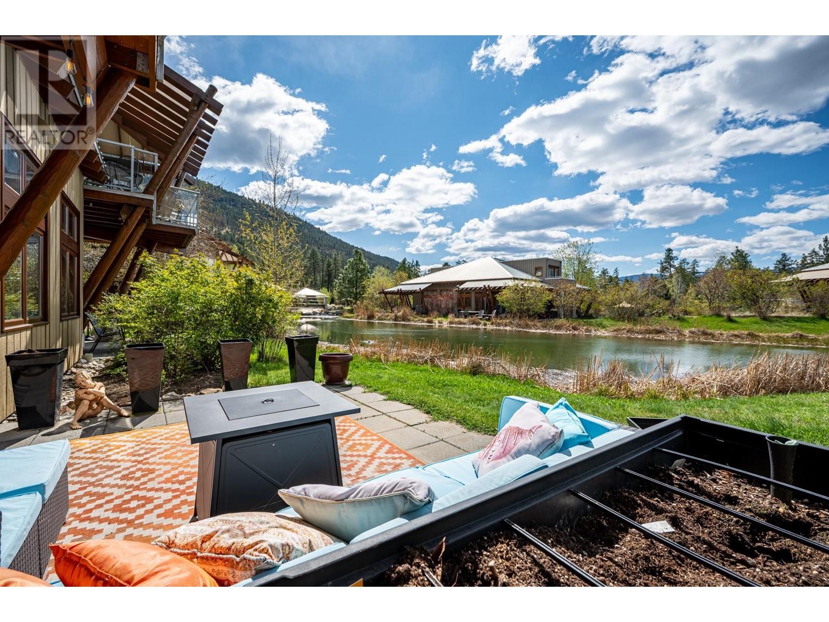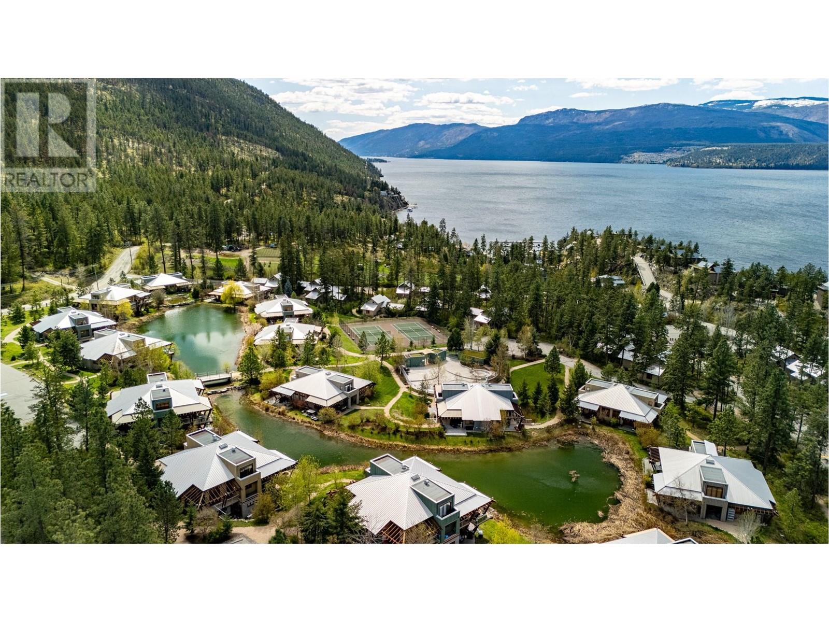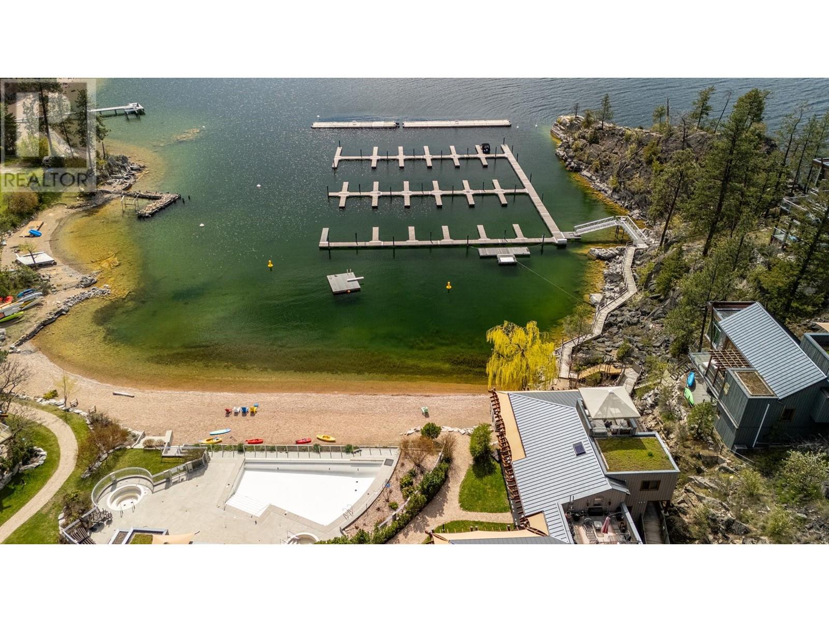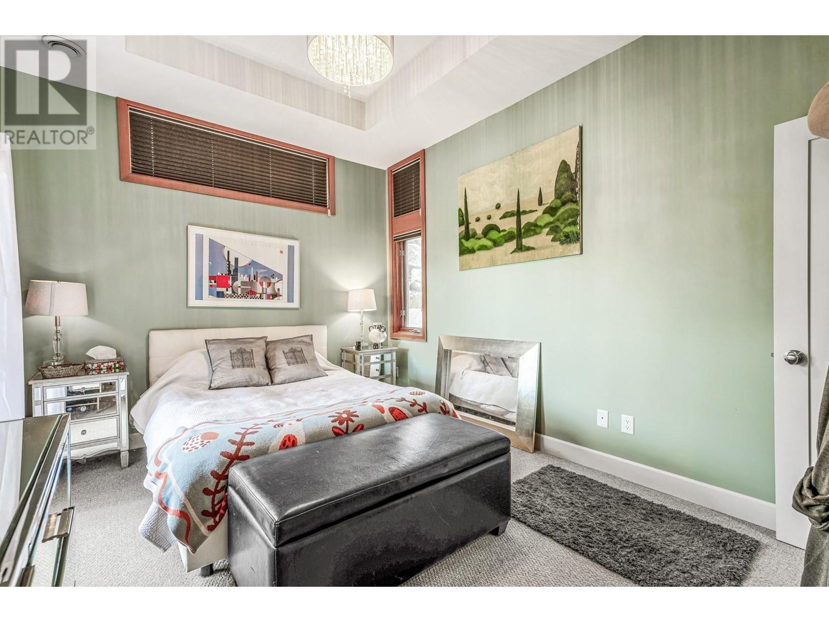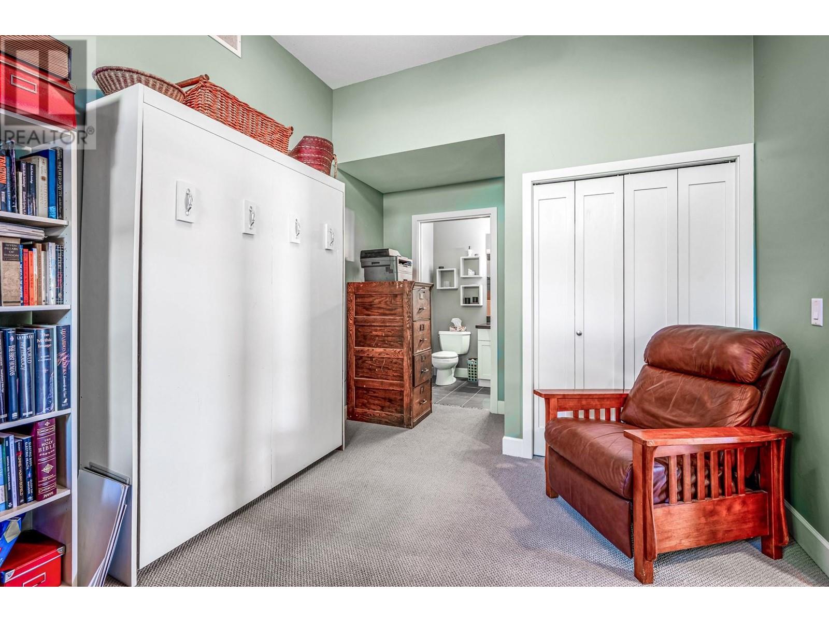Your New STAYCATION Destination! Whether for personal use, investment, or both—this immaculate 2 bed, 1.5 bath cottage in the sought-after Outback Resort offers it all. This Trout Lake home is pristine, charming, and nestled beside a tranquil pond with morning-to-night wildlife views. Inside, enjoy vaulted ceilings, hand-scraped hardwood floors, fresh coastal paint tones, and an open layout that walks out to 3 enlarged patios—perfect for outdoor dining and entertaining. The Outback is Okanagan’s best-kept secret, offering luxury lakeside living and strong short-term rental potential with excellent cash flow. Resort-style amenities include 2 pools, hot tubs, tennis courts, a fitness centre, playground, walking trails, beach access, private marina, and the exclusive Owner’s Cabin. Just steps from your unit, enjoy Trout Lake’s own heated pool, hot tub, and tennis courts. Whether you’re hosting family and friends or welcoming vacation guests, this is the ideal place to relax, recharge, and invest in your lifestyle. Use it when you want—rent it when you’re away. A true Okanagan gem and rare opportunity! (id:56537)
Contact Don Rae 250-864-7337 the experienced condo specialist that knows The Outback. Outside the Okanagan? Call toll free 1-877-700-6688
Amenities Nearby : Golf Nearby, Airport, Park, Recreation, Schools, Shopping, Ski area
Access : Easy access
Appliances Inc : Refrigerator, Dishwasher, Dryer, Range - Electric, Microwave, Washer
Community Features : Rural Setting, Recreational Facilities, Pets Allowed, Pet Restrictions, Pets Allowed With Restrictions, Rentals Allowed
Features : Private setting, Treed
Structures : Clubhouse, Playground, Tennis Court
Total Parking Spaces : 1
View : View of water, View (panoramic)
Waterfront : -
Architecture Style : Other
Bathrooms (Partial) : 1
Cooling : Central air conditioning, Heat Pump
Fire Protection : -
Fireplace Fuel : -
Fireplace Type : -
Floor Space : -
Flooring : Carpeted, Hardwood, Tile
Foundation Type : -
Heating Fuel : Electric
Heating Type : Forced air, Heat Pump
Roof Style : Unknown
Roofing Material : Metal
Sewer : Municipal sewage system
Utility Water : Municipal water
Full bathroom
: 5'0'' x 8'6''
Bedroom
: 16'6'' x 10'9''
Partial ensuite bathroom
: 5'10'' x 5'0''
Primary Bedroom
: 11'7'' x 10'0''
Dining room
: 9'6'' x 11'2''
Kitchen
: 8'5'' x 8'7''
Living room
: 10'7'' x 10'2''


