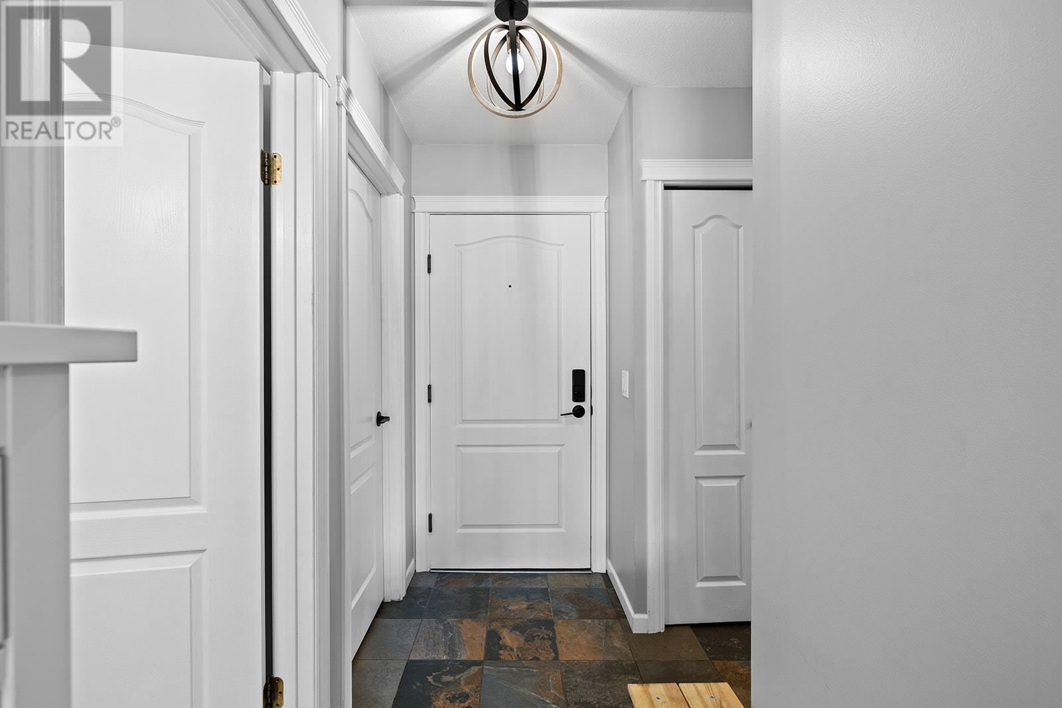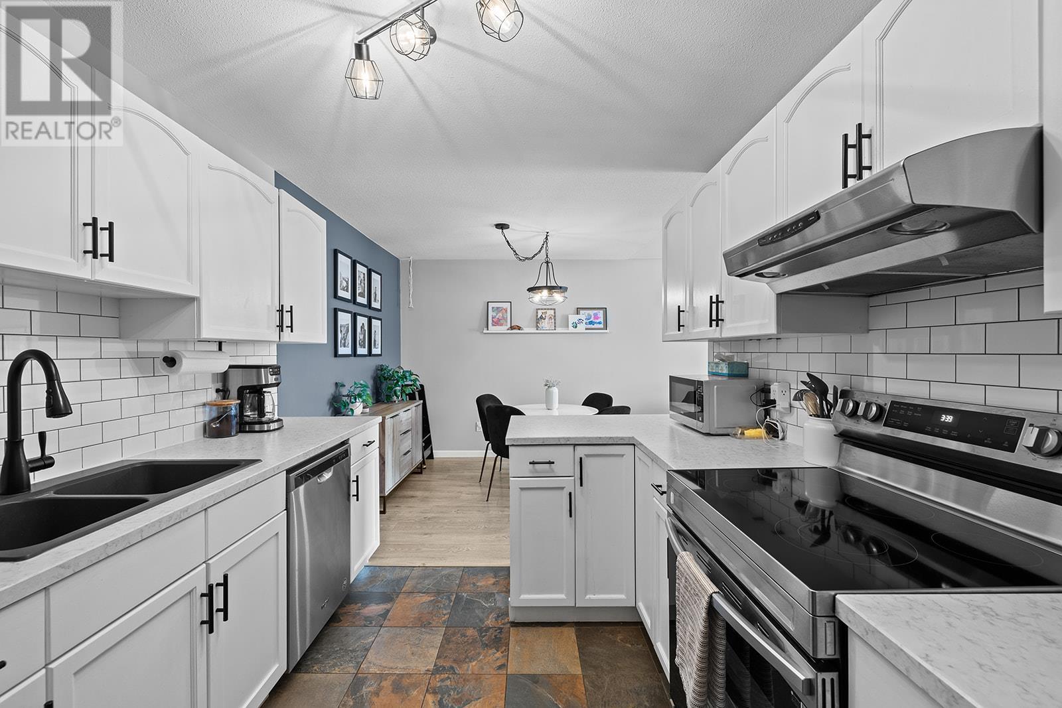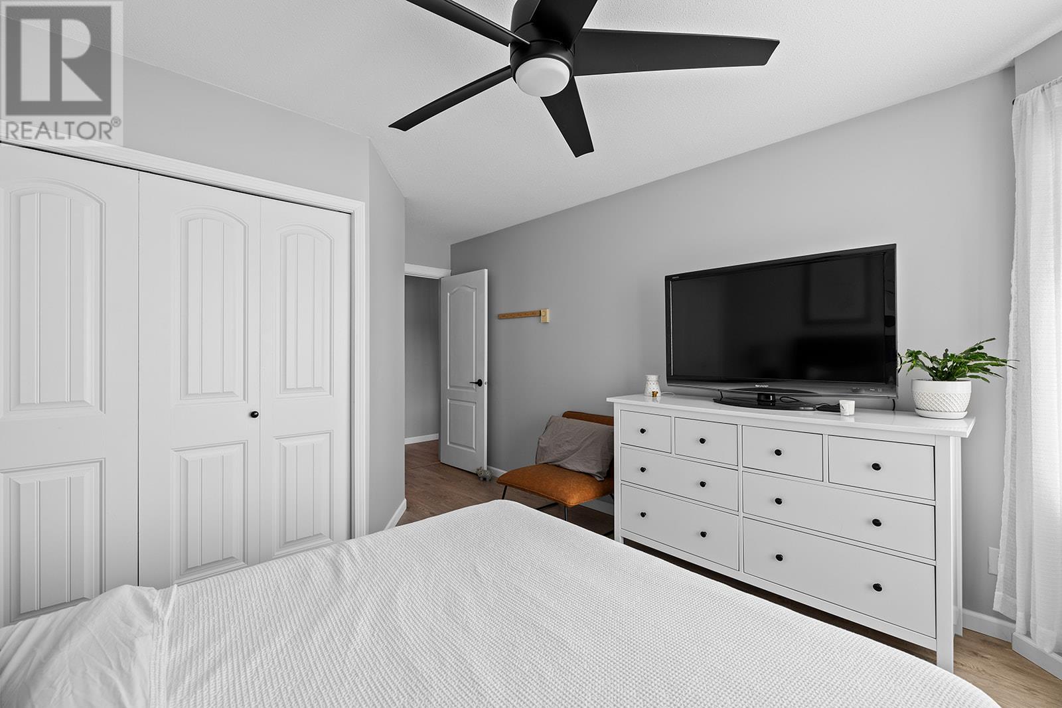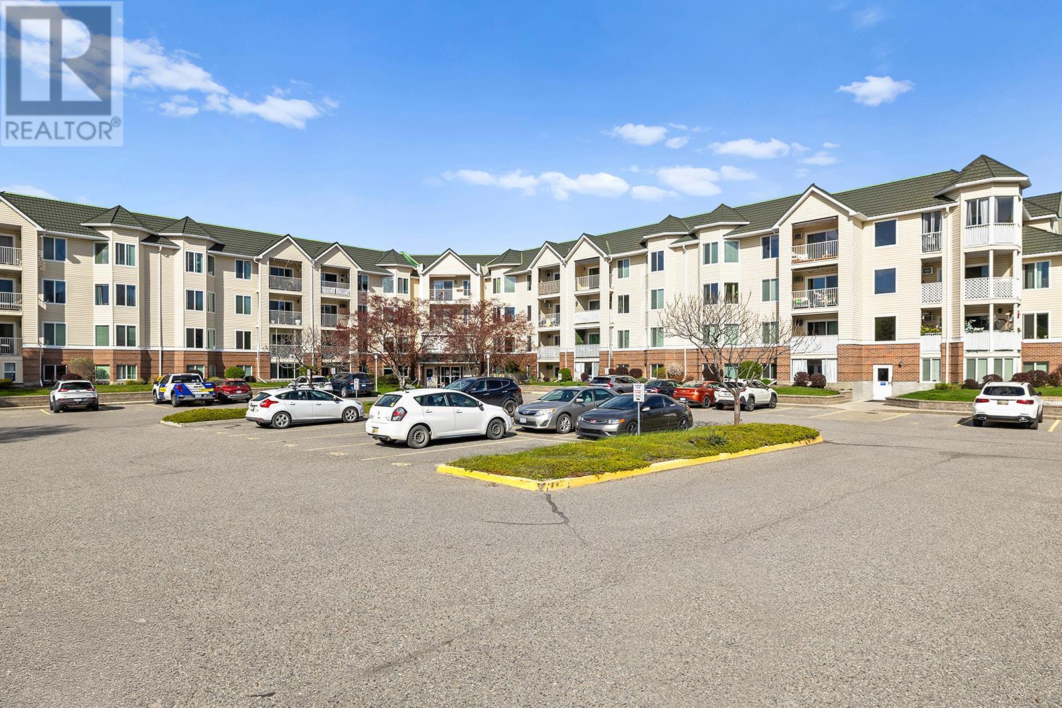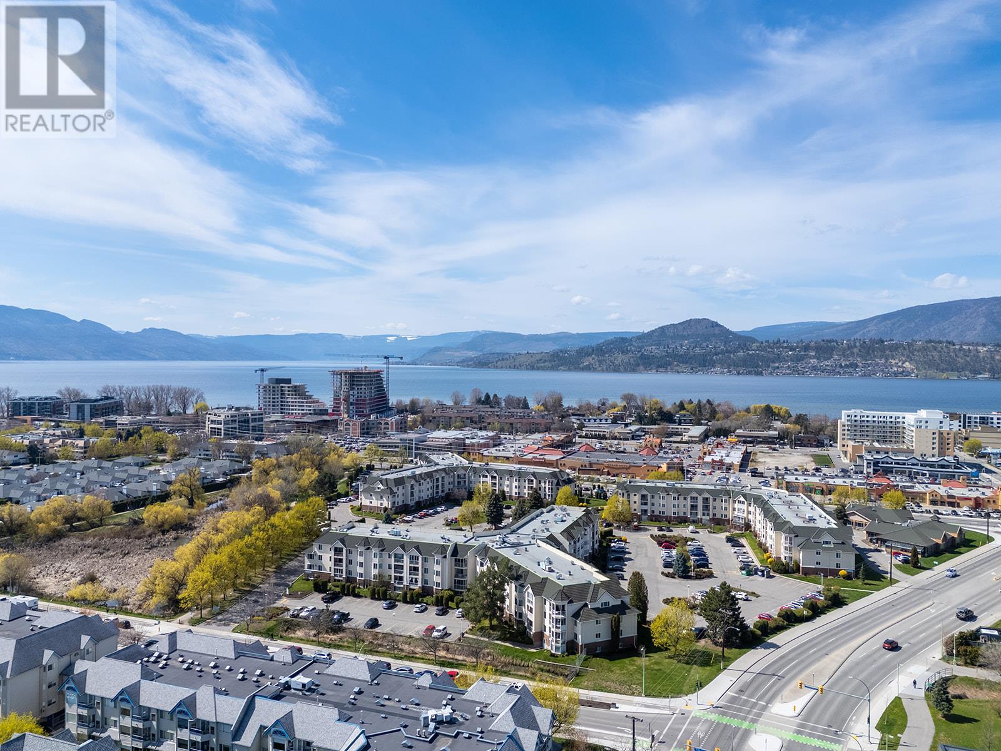Description
Welcome to #419-3160 Casorso Rd – Your Perfect Kelowna Hideaway! This top-floor 2 bed, 2 bath condo is move-in ready and has everything you need to feel right at home. It’s been tastefully updated and, with only one neighbor, it’s the perfect quiet spot to relax and unwind after a busy day in the city. The vaulted ceilings make the space feel extra open and airy, and there’s tons of natural light throughout. You’re in an awesome location too—just a short walk to Urban Fare, Save-On-Foods, and all the shops and restaurants in lively Pandosy Village. Want some nature time? Step outside and take your pup for a walk along peaceful Fascieux Creek. Or if you're in the mood for a beach day, Gyro Beach is just 10 minutes away on foot! The unit also has in-suite laundry and access to great building amenities like a saltwater pool, hot tub, and gym. And the view? Breathtaking—Mt. Boucherie looks amazing from both the living room and your balcony. No age restrictions, pet-friendly, and rentals allowed with a few rules. This gem won’t last long—come check it out! (id:56537)


