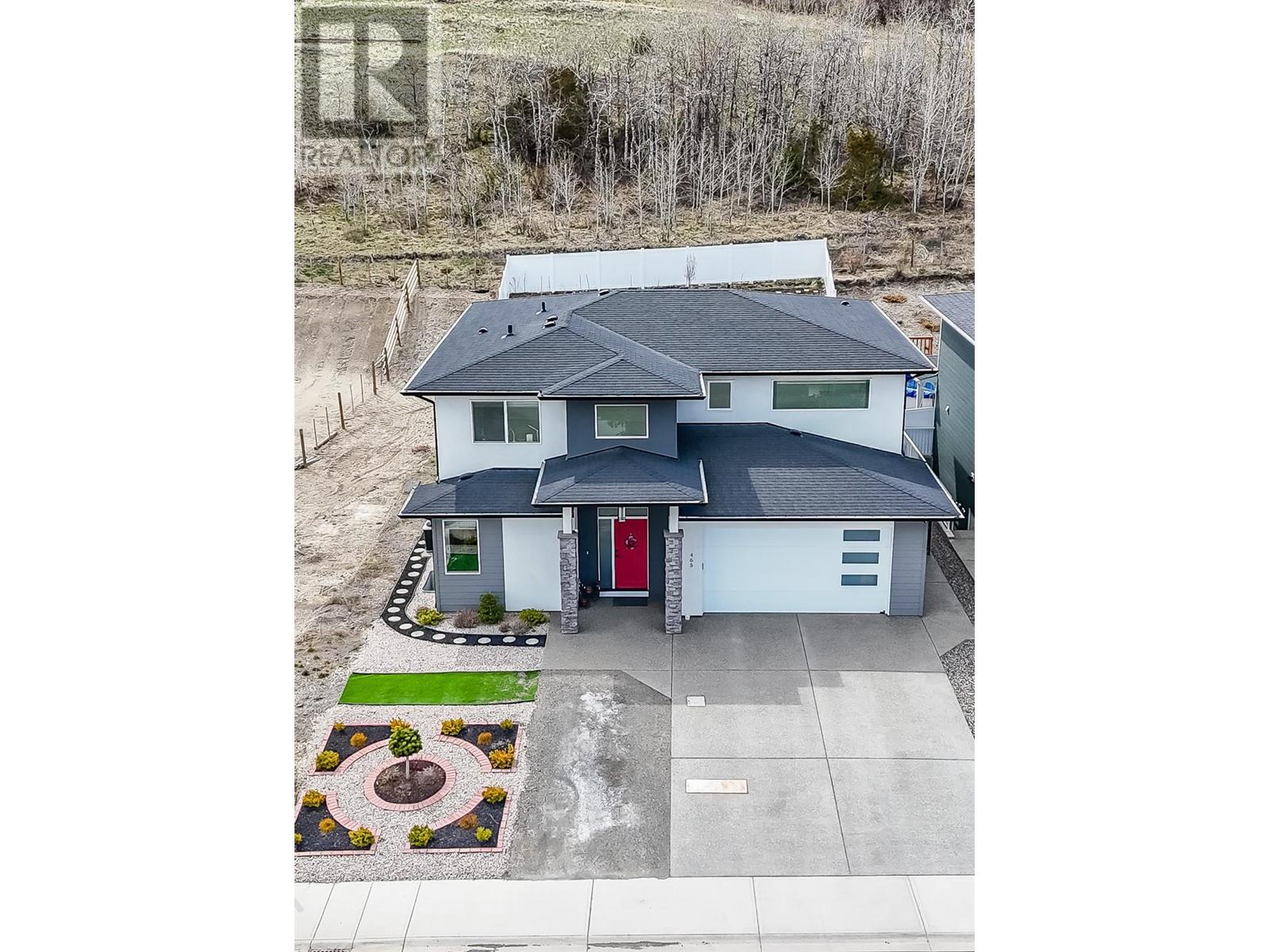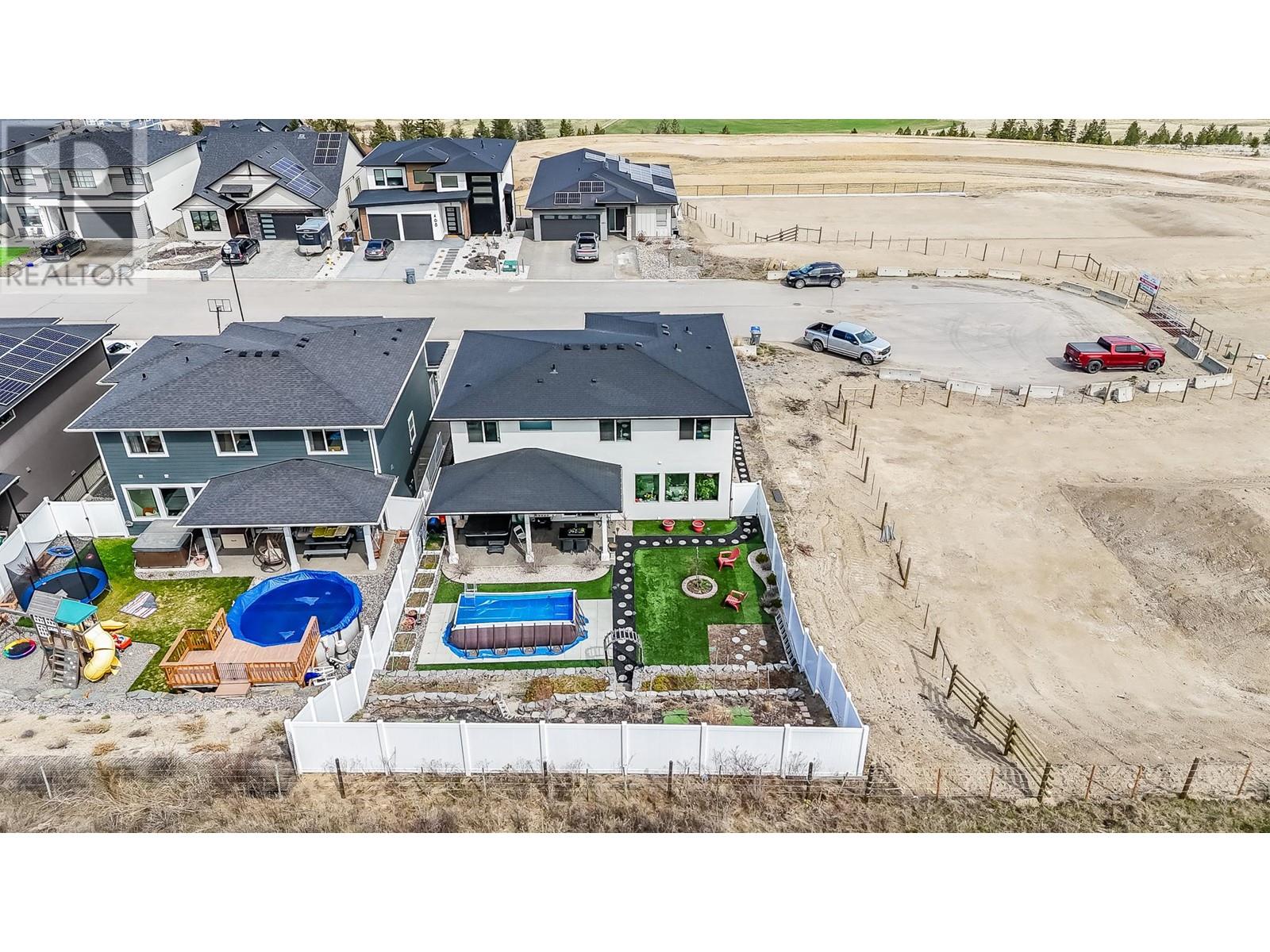Visit REALTOR website for additional information. Escape to your own private 3,720 sqft retreat at the end of a peaceful cul-de-sac. NO FUTURE DEVELOPMENT. This spacious 7-bedroom, 4-bathroom home offers luxury, comfort and convenience, with a fully furnished suite for extended family, guests or potential rental income. Enjoy a backyard oasis with pool, hot tub, various berries, garden, irrigation and premium artificial grass for unforgettable summers and peaceful nights under the stars. Built in 2019, this contemporary home features modern conveniences like instant hot water, motorized blinds, and rough-ins for central vacuum and sound system. The well-appointed kitchen includes an induction stove and walk-in pantry. Heated garage provides ample storage space and mounted bike racks. (id:56537)
Contact Don Rae 250-864-7337 the experienced condo specialist that knows Single Family. Outside the Okanagan? Call toll free 1-877-700-6688
Amenities Nearby : Park, Schools, Shopping
Access : -
Appliances Inc : Range, Refrigerator, Dishwasher, Dryer, Microwave, Washer
Community Features : -
Features : Central island
Structures : -
Total Parking Spaces : 5
View : Mountain view
Waterfront : -
Zoning Type : Residential
Architecture Style : Split level entry
Bathrooms (Partial) : 0
Cooling : -
Fire Protection : Security system
Fireplace Fuel : -
Fireplace Type : Insert
Floor Space : -
Flooring : Carpeted, Ceramic Tile, Laminate
Foundation Type : -
Heating Fuel : -
Heating Type : Forced air, See remarks
Roof Style : Unknown
Roofing Material : Asphalt shingle
Sewer : Municipal sewage system
Utility Water : Municipal water
3pc Bathroom
: 4'11'' x 8'3''
Kitchen
: 16'8'' x 15'0''
Living room
: 20'4'' x 15'0''
5pc Ensuite bath
: 11'8'' x 8'0''
5pc Bathroom
: 10'8'' x 7'11''
Bedroom
: 10'8'' x 15'9''
Bedroom
: 11'9'' x 11'4''
Bedroom
: 10'6'' x 11'11''
Laundry room
: 12'7'' x 6'0''
Primary Bedroom
: 13'7'' x 16'7''
4pc Bathroom
: 8'4'' x 4'9''
Bedroom
: 11'1'' x 9'10''
Bedroom
: 9'11'' x 14'7''
Kitchen
: 11'6'' x 18'7''
Dining room
: 13'0'' x 18'11''
Living room
: 15'2'' x 18'8''
Foyer
: 14'4'' x 7'2''
Bedroom
: 10'4'' x 10'7''

























