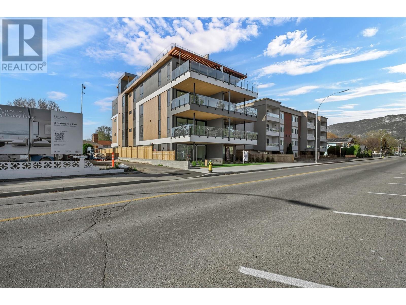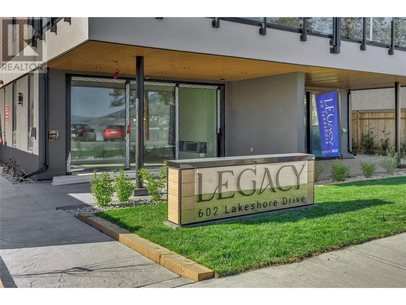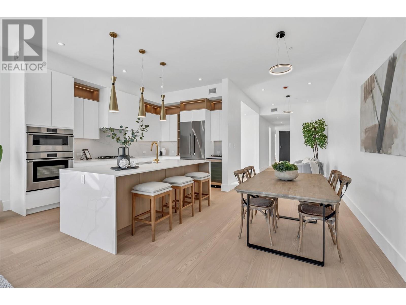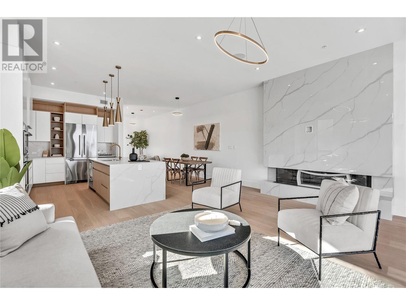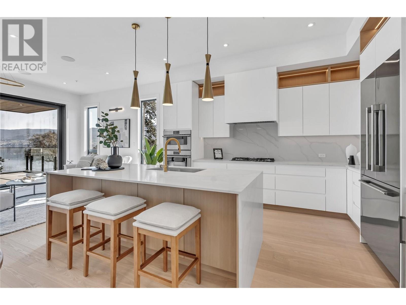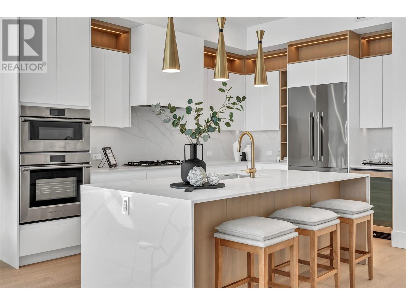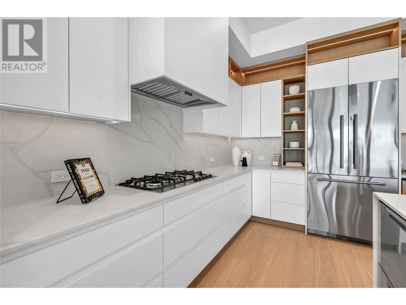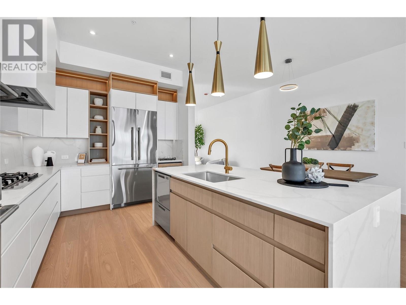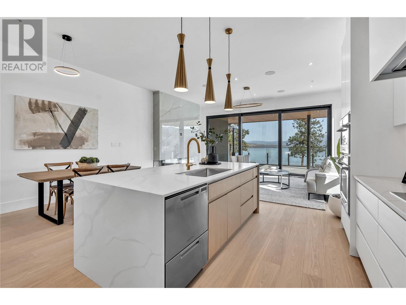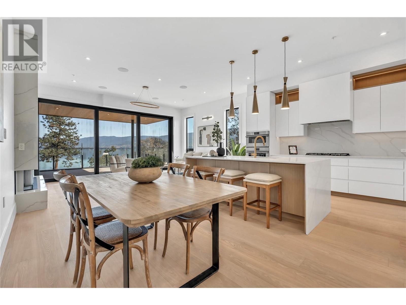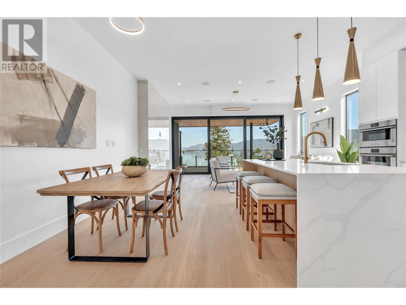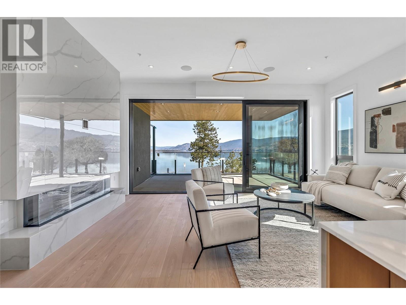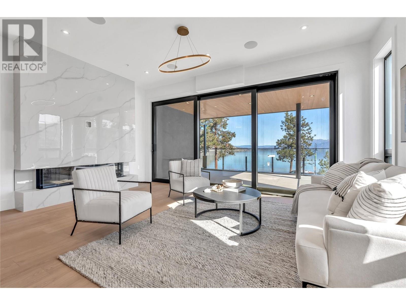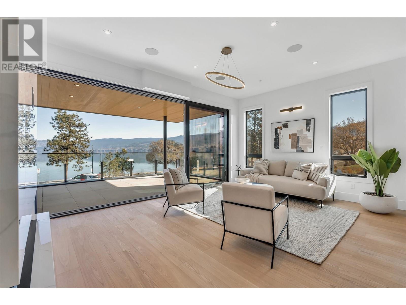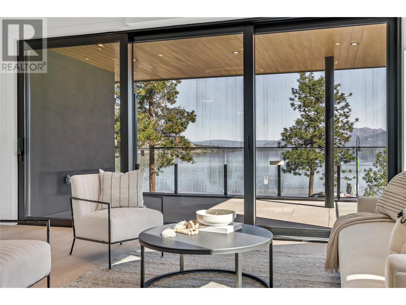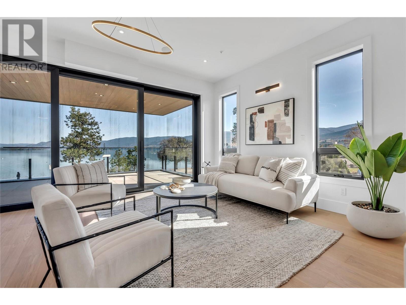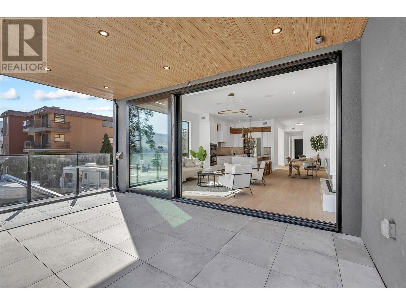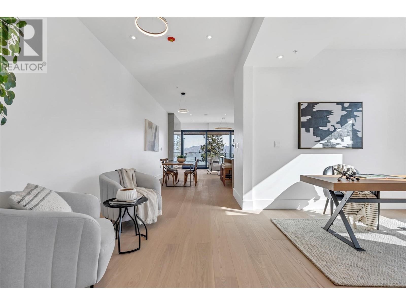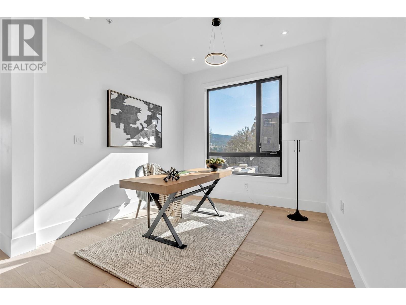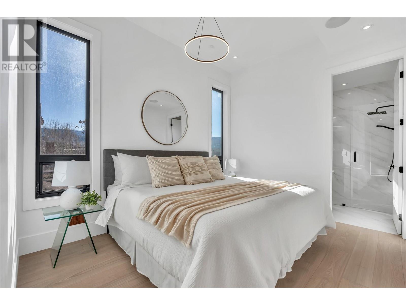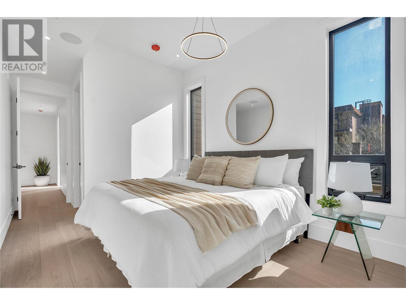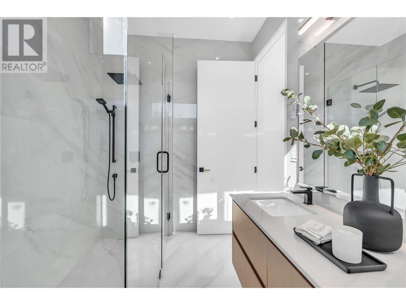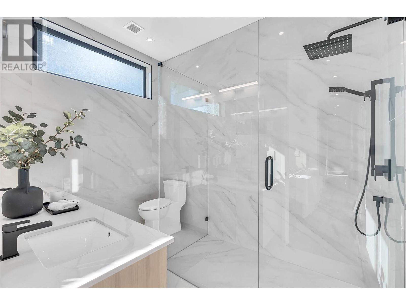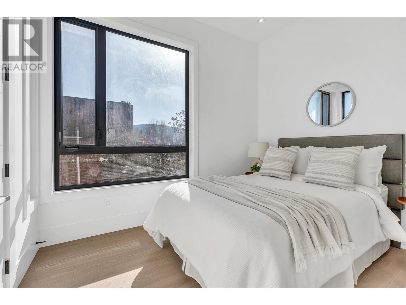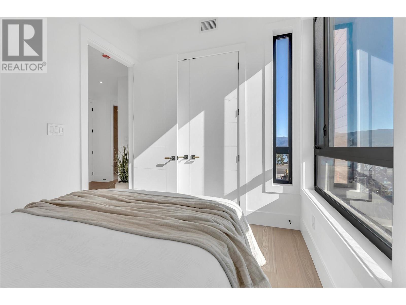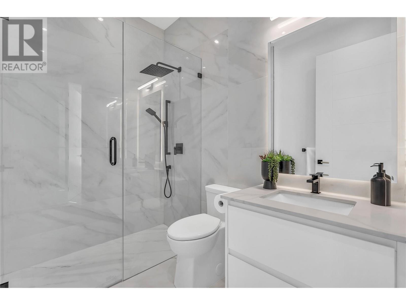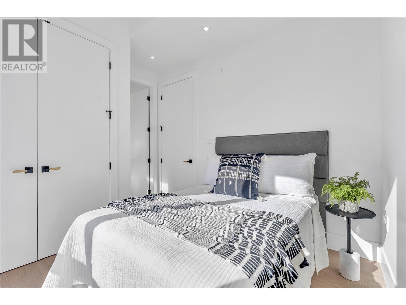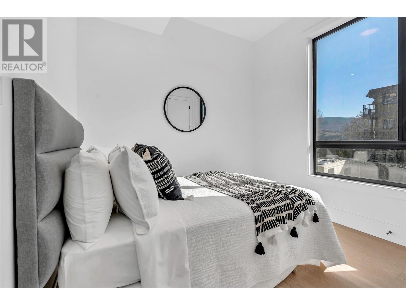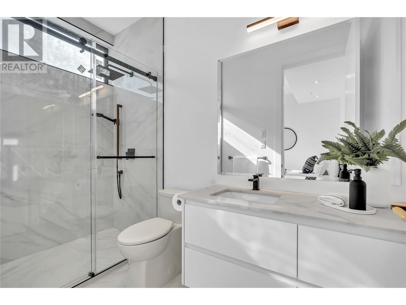Last unit available! A new era of luxury living has arrived in Penticton. Legacy on Lakeshore comprises just eight luxury residences fronting Okanagan Lake, featuring 3 bedrooms plus a flex room, expansive 20-foot-wide living areas, and over 1,600 sqft of living space. This exclusive offer grants you the unparalleled opportunity to personalize the finish of your residence exactly to your liking. Experience true luxury living with 17-foot-wide sliding balcony doors and a custom fireplace and shelving unit exceeding 14 feet, set against the breathtaking backdrop of waterfront vistas. Situated in the vibrant heart of Penticton on the sought-after Lakeshore Drive, Legacy on Lakeshore epitomizes where luxury meets location. (id:56537)
Contact Don Rae 250-864-7337 the experienced condo specialist that knows Legacy on Lakeshore. Outside the Okanagan? Call toll free 1-877-700-6688
Amenities Nearby : Public Transit, Airport, Park, Recreation, Shopping
Access : Easy access
Appliances Inc : Refrigerator, Dishwasher, Cooktop - Gas, Hood Fan, Washer & Dryer, Wine Fridge, Oven - Built-In
Community Features : Pets Allowed
Features : Balcony
Structures : -
Total Parking Spaces : 1
View : Lake view, Mountain view, View of water, View (panoramic)
Waterfront : Waterfront on lake
Architecture Style : Contemporary
Bathrooms (Partial) : 0
Cooling : Heat Pump
Fire Protection : Security, Sprinkler System-Fire, Controlled entry, Smoke Detector Only
Fireplace Fuel : Electric
Fireplace Type : Unknown
Floor Space : -
Flooring : Hardwood
Foundation Type : -
Heating Fuel : Electric
Heating Type : Forced air, Heat Pump, See remarks
Roof Style : -
Roofing Material : -
Sewer : Municipal sewage system
Utility Water : Municipal water
Storage
: 6' x 9'
Dining room
: 14' x 8'
3pc Bathroom
: Measurements not available
Living room
: 12' x 19'
3pc Ensuite bath
: Measurements not available
Bedroom
: 9' x 10'
Bedroom
: 11' x 9'
Den
: 10' x 10'
Primary Bedroom
: 12' x 10'
5pc Ensuite bath
: Measurements not available
Kitchen
: 16' x 10'
Laundry room
: 6' x 8'


