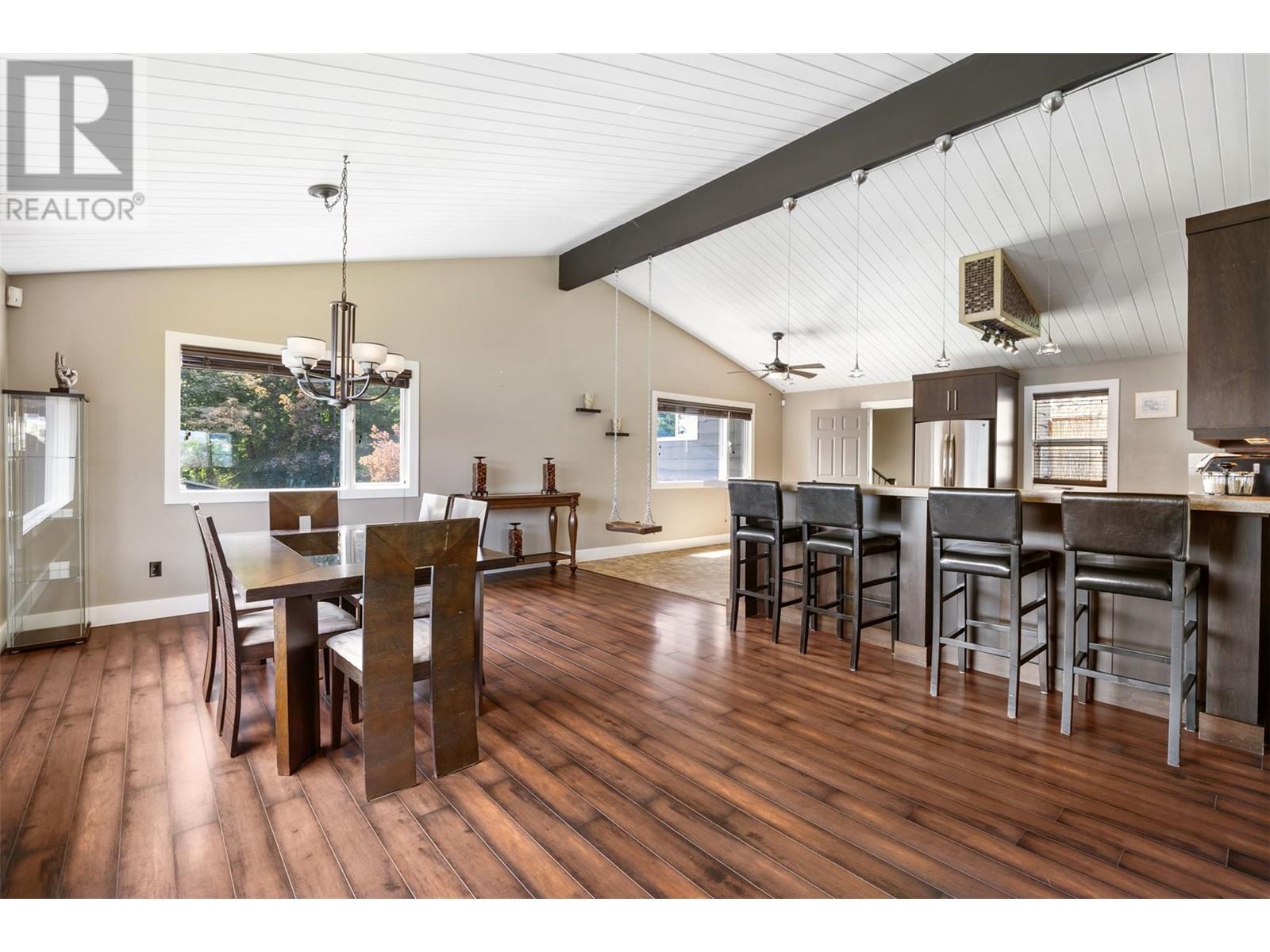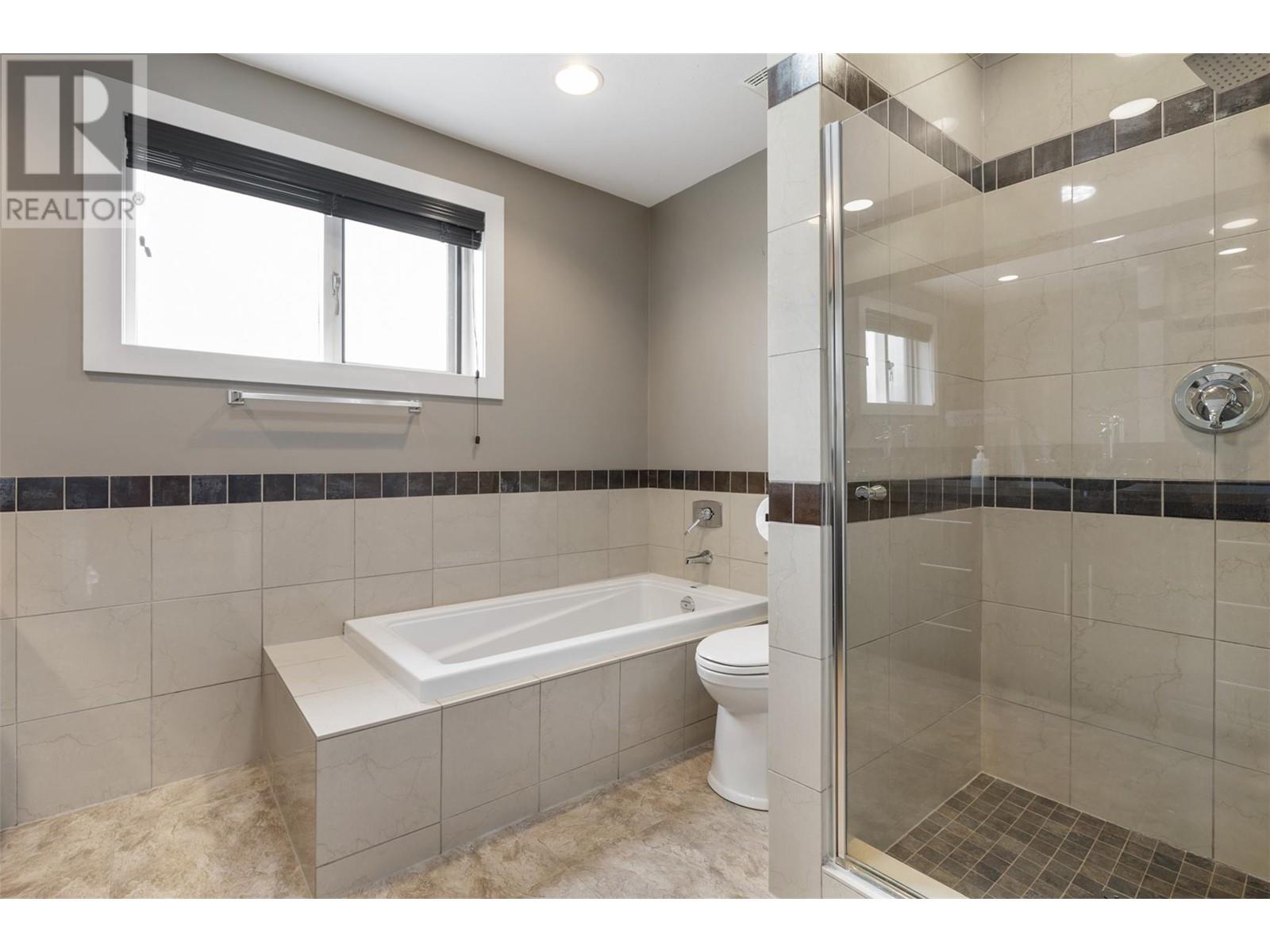Description
Nestled just five minutes from downtown Kelowna, this remarkable home offers an unbeatable mix of convenience, privacy, and stunning Okanagan Lake views. Perfect for both relaxation and entertaining, the expansive backyard retreat boasts a heated in-ground pool and hot tub—ideal for unwinding or hosting guests. Nearly every room showcases breathtaking lake views, creating a serene setting for everyday living. Vaulted ceilings and an open-concept floor plan create an airy atmosphere, while custom wood details and treatments provide a warm, comforting vibe. The lower level features a private suite with its own entrance, offering flexibility for visiting family, rental income, or a short-term stay. Thoughtful upgrades ensure modern comfort, including a brand-new roof and back deck (2024), updated hot water system, air conditioning, and furnace (2023), plus new kitchen appliances (2024). (There are 2 air conditioners and 2 gas furnaces.) The pool area has been enhanced with a new pump and ventilation system, with further improvements underway—including fresh landscaping, updated irrigation, new fencing, and new poolside carpeting. Best of all, this home comes fully furnished, so you can move in and start enjoying the ultimate lakeview lifestyle right away. Don’t miss this rare opportunity—schedule your private tour today! (id:56537)





















































