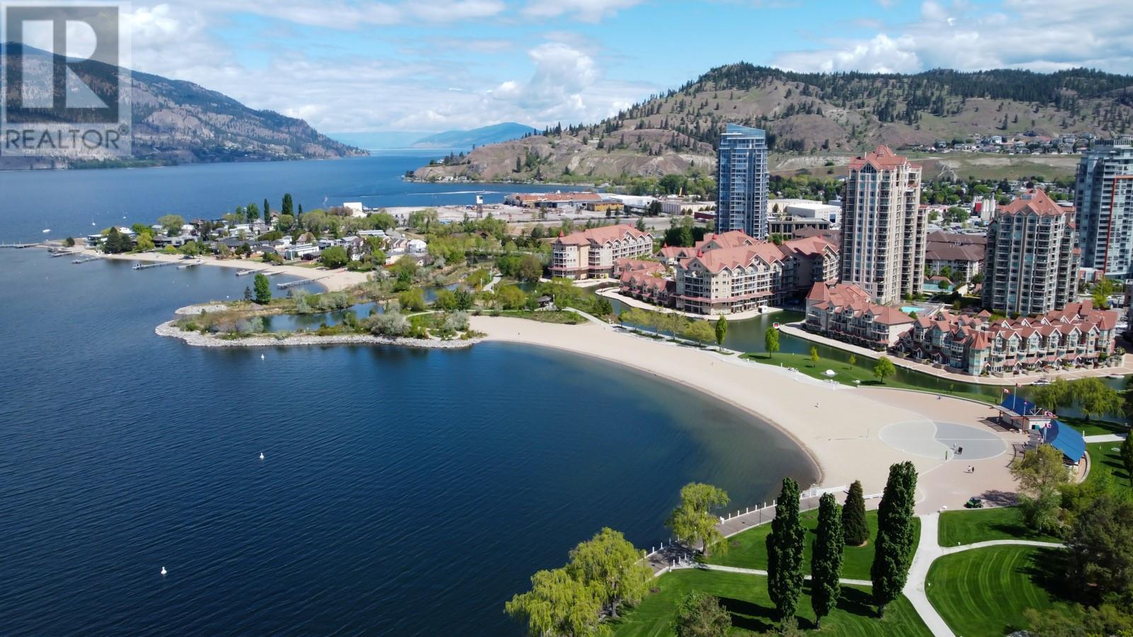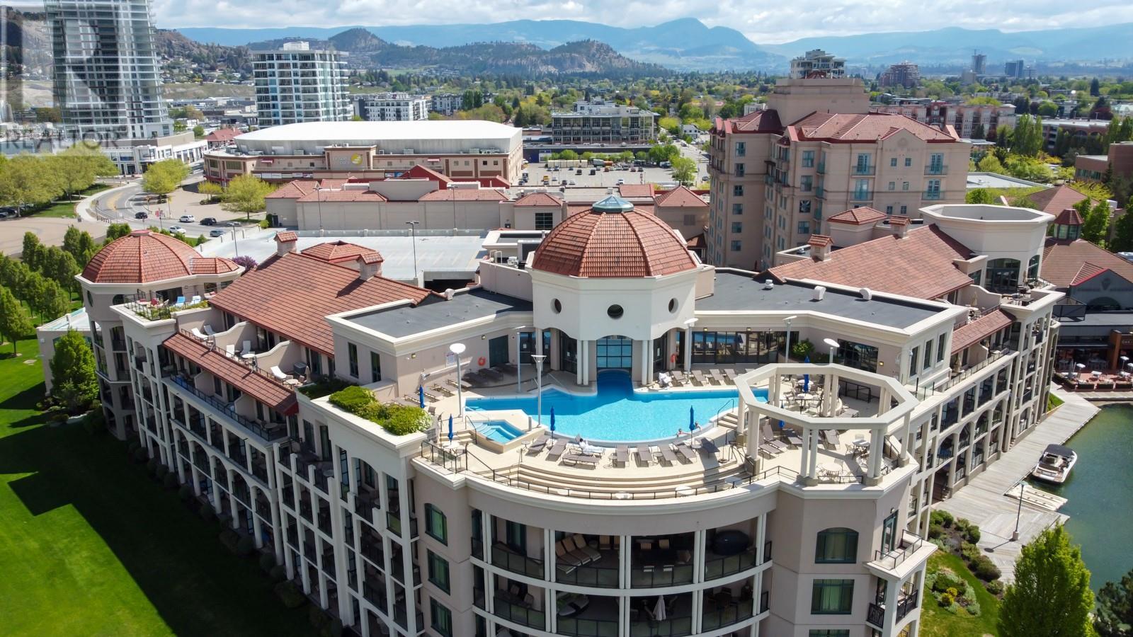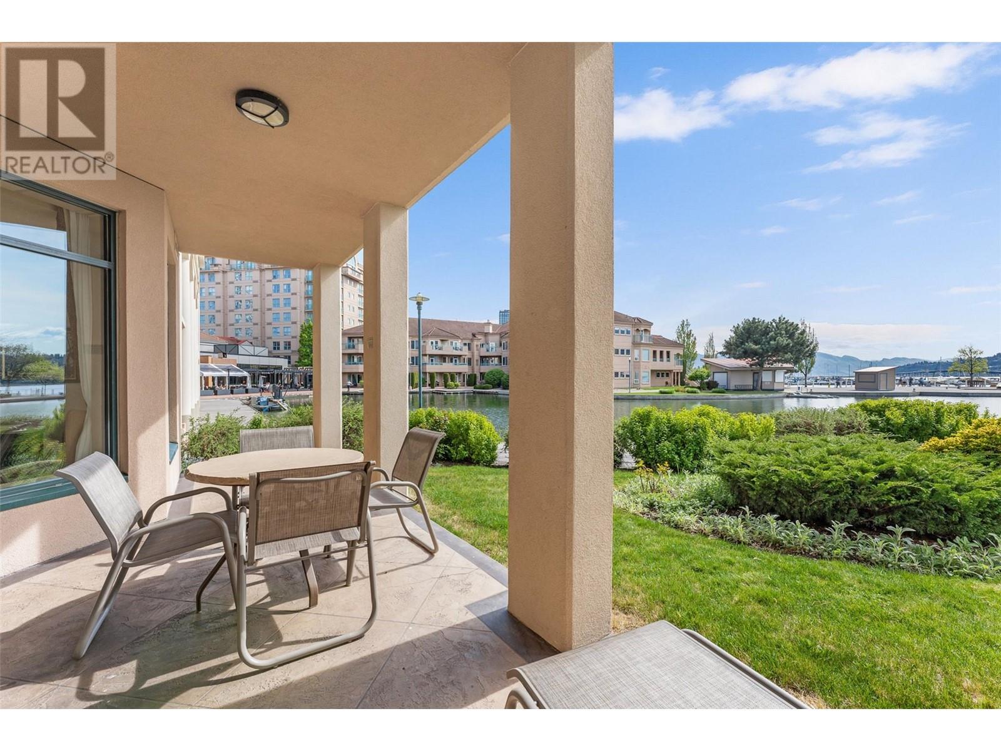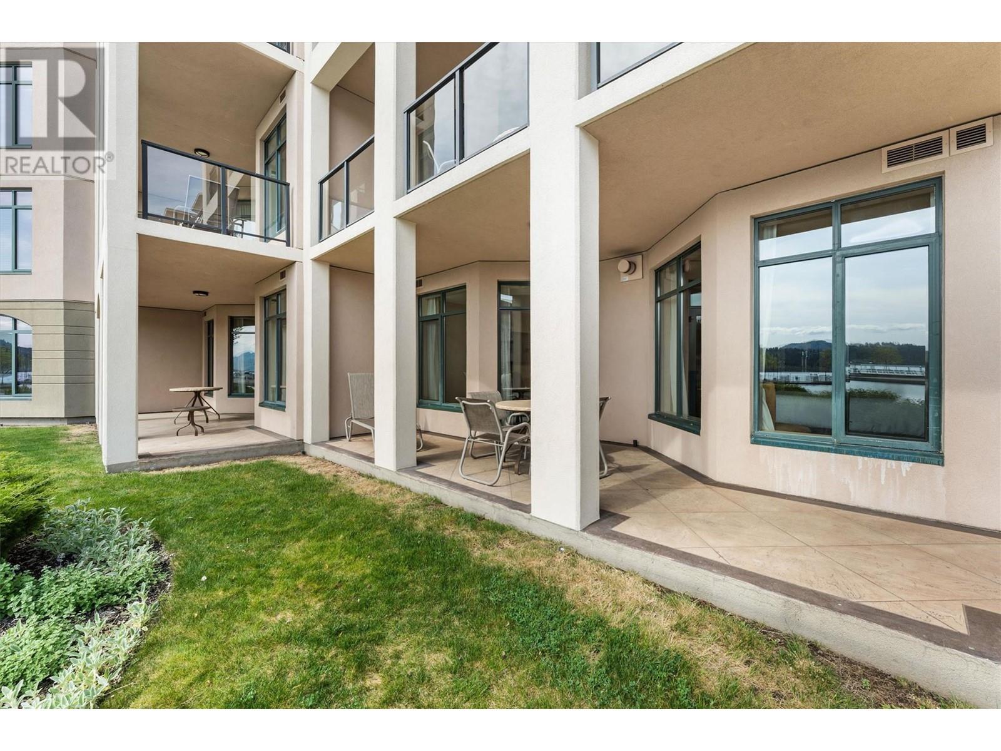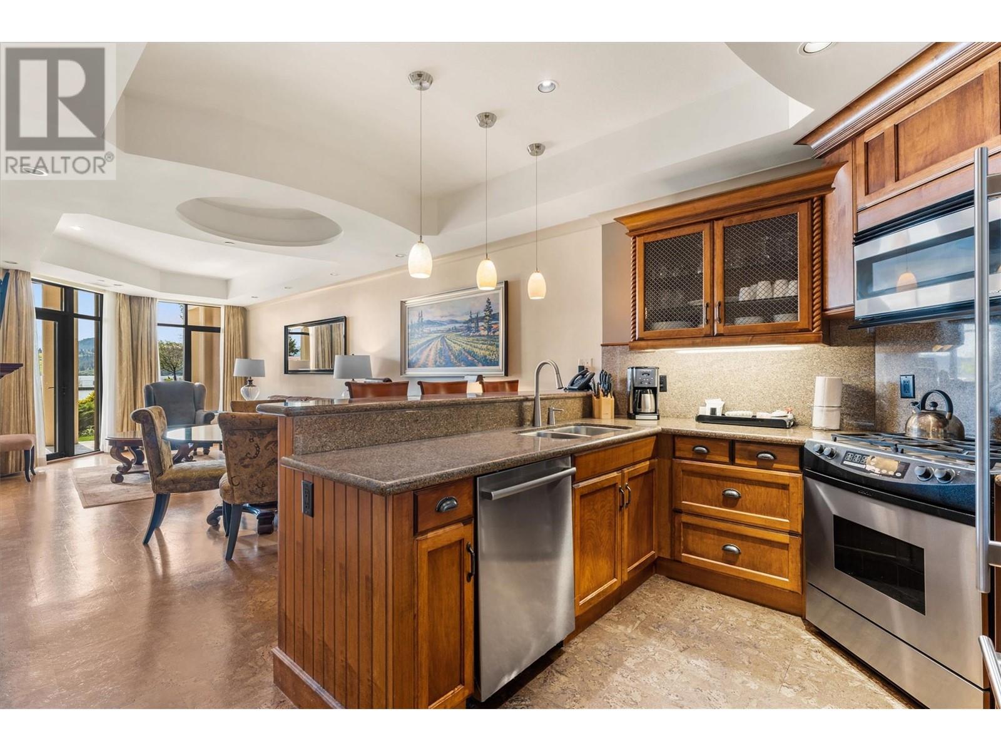Experience the best of Kelowna with 1/3 ownership in this beautifully appointed 2 bed + den 3 bath ground-floor residence located on the waterfront. The den is currently set up as a 3rd bedroom, offering flexible accommodations for family and guests. Thoughtfully designed for comfort and style, the home features cork and tile flooring, granite countertops, and stainless-steel appliances. Step outside to your stamped concrete patio and take in unobstructed lake and mountain views—the perfect setting for morning coffee or evening relaxation. Enjoy resort-style amenities including a rooftop infinity pool, hot tubs, and a fully equipped fitness centre. Located in the heart of Kelowna’s vibrant downtown, you’re just steps from the marina, beaches, restaurants, shops, and cultural attractions. Furnished and ready to use or rent, this is effortless vacation ownership in a premier location. (id:56537)
Contact Don Rae 250-864-7337 the experienced condo specialist that knows The Royal Kelowna. Outside the Okanagan? Call toll free 1-877-700-6688
Amenities Nearby : Public Transit, Park, Schools, Shopping
Access : -
Appliances Inc : Refrigerator, Dishwasher, Dryer, Cooktop - Gas, Range - Gas, Microwave, Washer
Community Features : Pets not Allowed
Features : -
Structures : -
Total Parking Spaces : 1
View : Lake view, Mountain view, Valley view, View of water, View (panoramic)
Waterfront : -
Architecture Style : Other
Bathrooms (Partial) : 1
Cooling : Central air conditioning
Fire Protection : Security
Fireplace Fuel : Gas
Fireplace Type : Unknown
Floor Space : -
Flooring : Carpeted, Cork, Tile
Foundation Type : -
Heating Fuel : -
Heating Type : Forced air, See remarks
Roof Style : Unknown,Unknown
Roofing Material : Tile,Metal
Sewer : Municipal sewage system
Utility Water : Municipal water
2pc Bathroom
: 7'11'' x 5'4''
3pc Bathroom
: 9'1'' x 7'1''
4pc Ensuite bath
: 11'7'' x 10'3''
Bedroom
: 10'1'' x 17'3''
Bedroom
: 7'10'' x 10'0''
Dining room
: 11'7'' x 5'1''
Kitchen
: 14'0'' x 8'7''
Laundry room
: 5'4'' x 6'8''
Living room
: 12'11'' x 19'11''
Primary Bedroom
: 11'8'' x 19'8''


