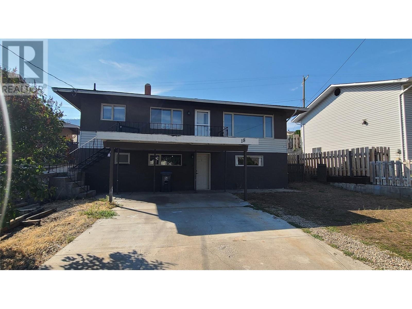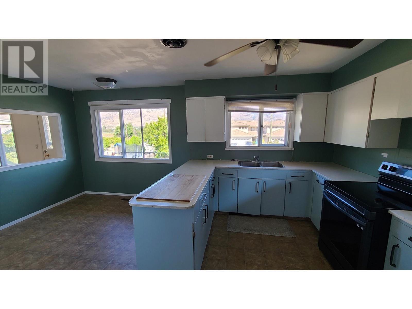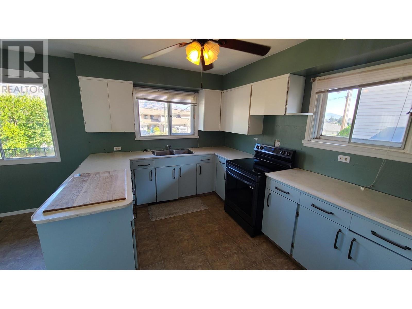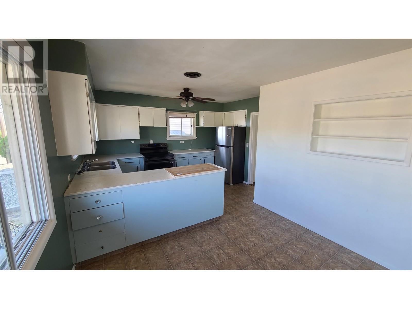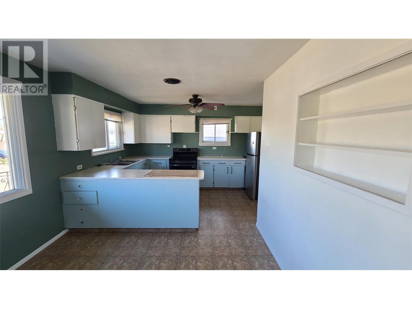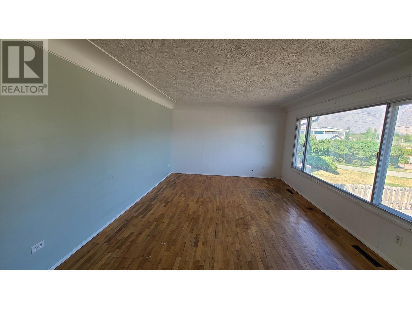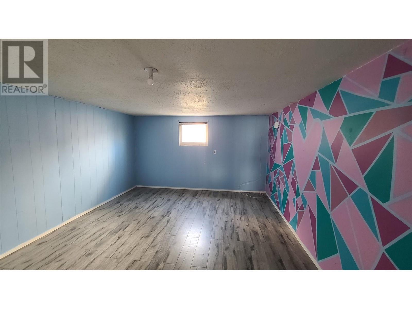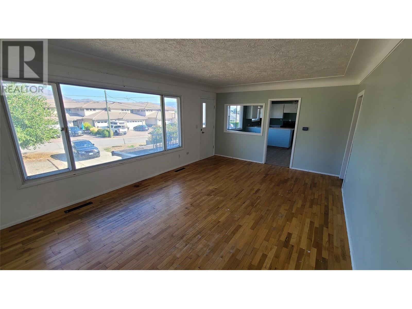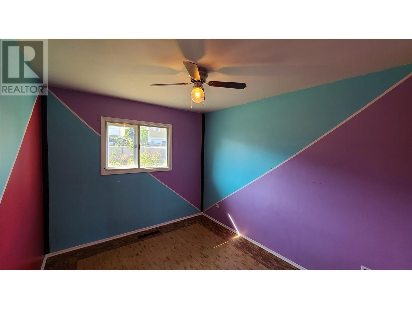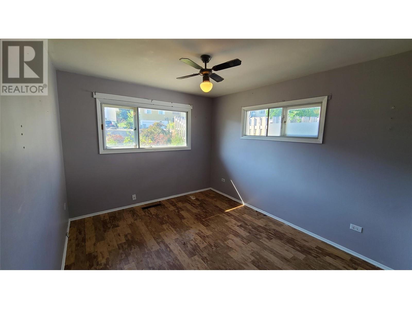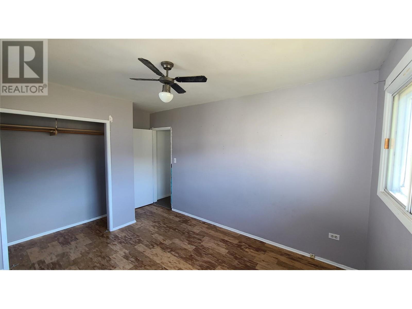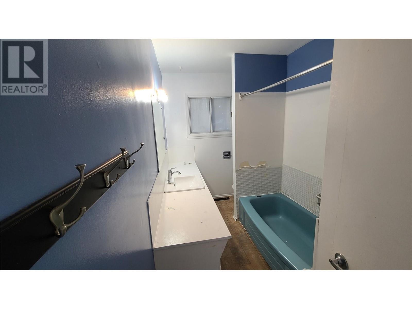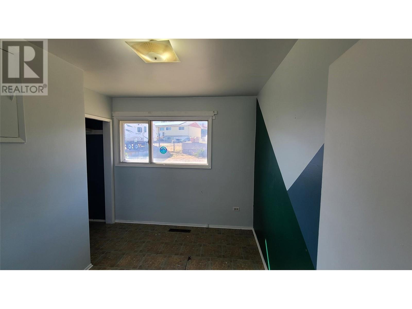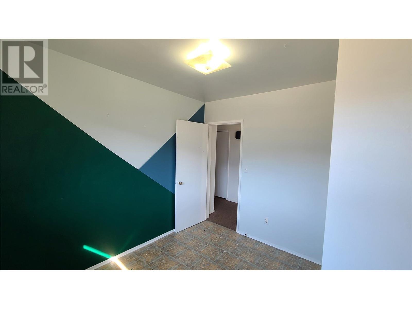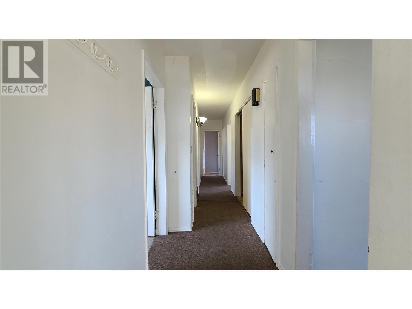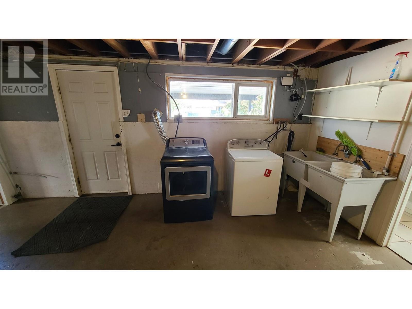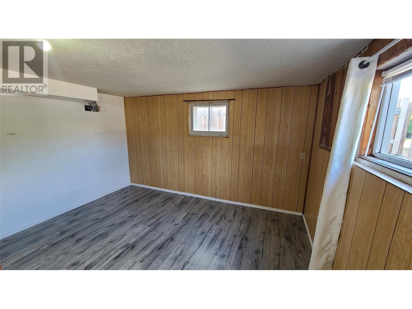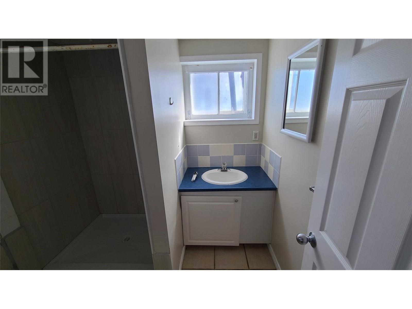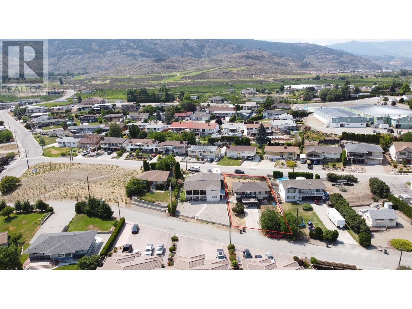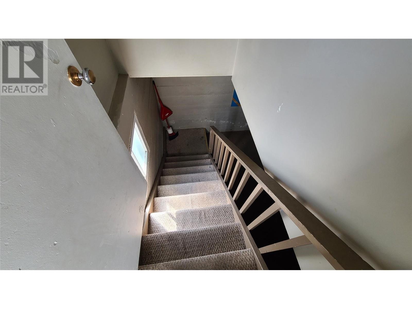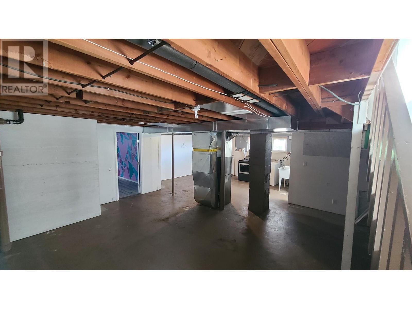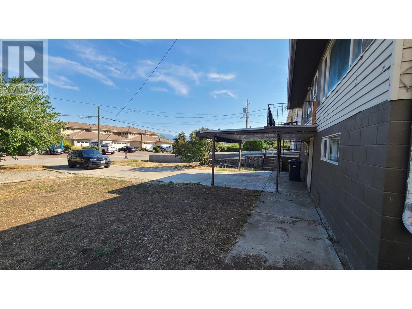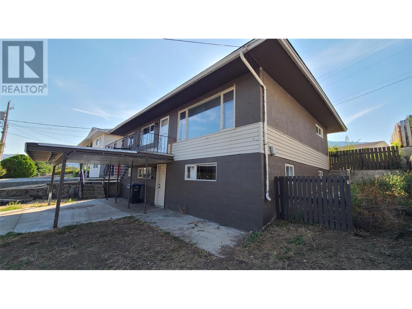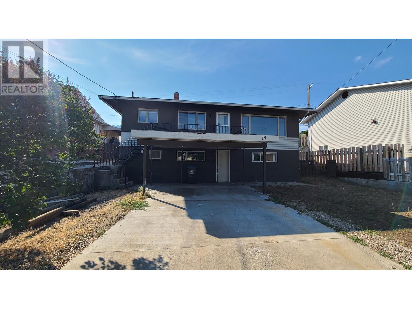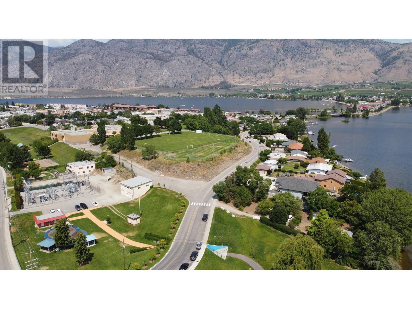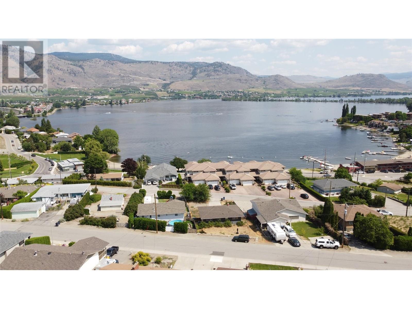Description
Located on a NO THRU ROAD, this house offers access from both Osprey Place and Nighthawk Drive. This house has 3 bedrooms on the upper floor and enough room for more on the lower floor. This home is located close to the Osoyoos Arena, Elementary School and Safari Beach. A home like this would benefit from an update and improvements, but it does have great potential and is on an amazing lot of .214 acres in total. This house has a new furnace, a 44x61 foot backyard, and a large front yard with plenty of parking. If you're interested in viewing, feel free to call to book your showing. However, please note that all measurements provided are approximate and the buyer should verify them independently if important. (The tenant pays $1800 + utilities per month) (id:56537)


