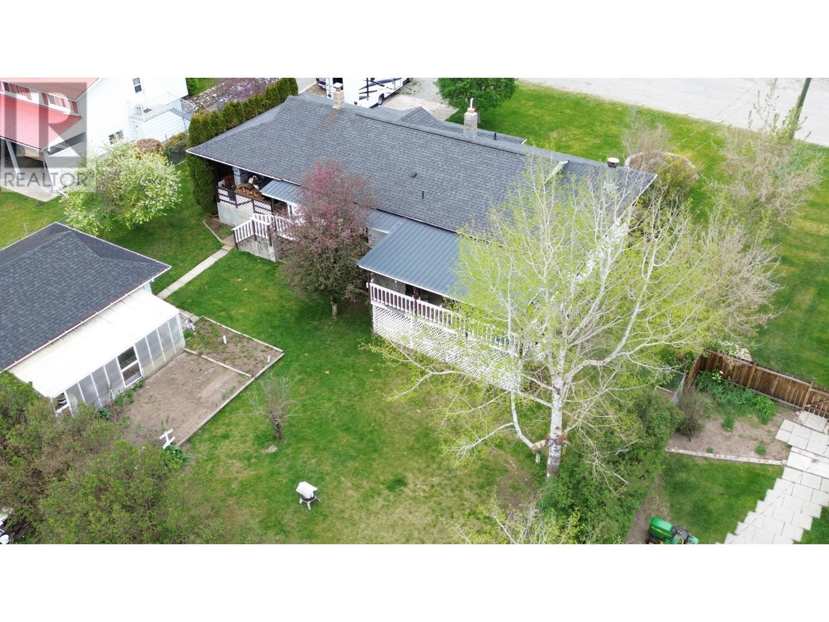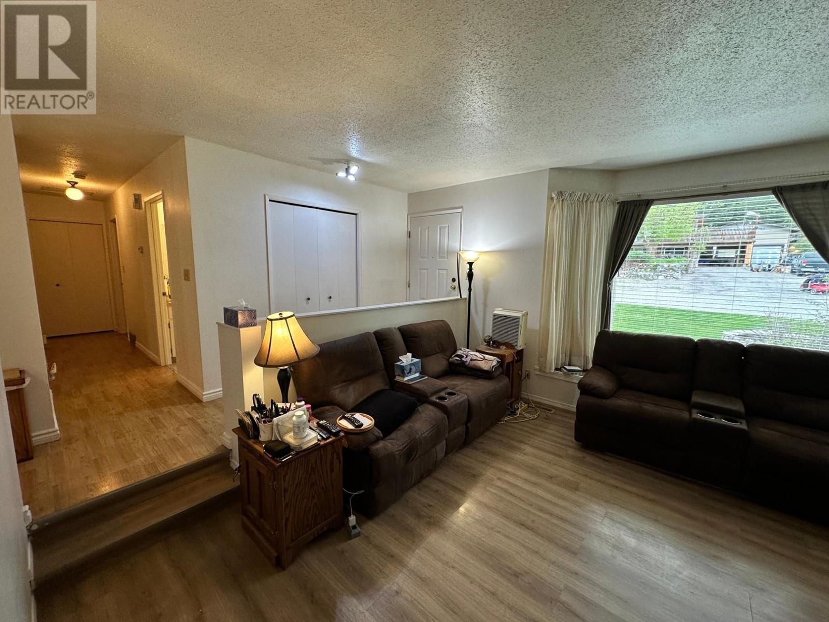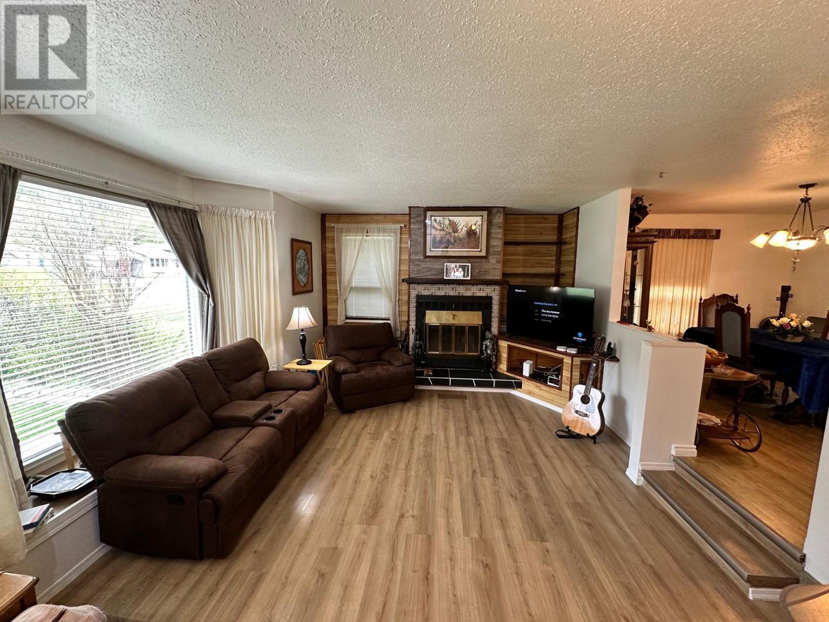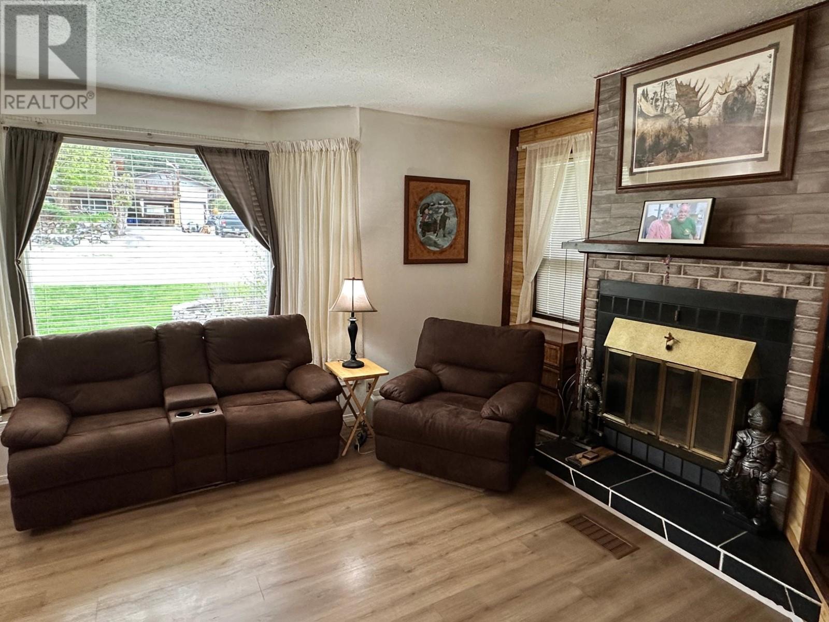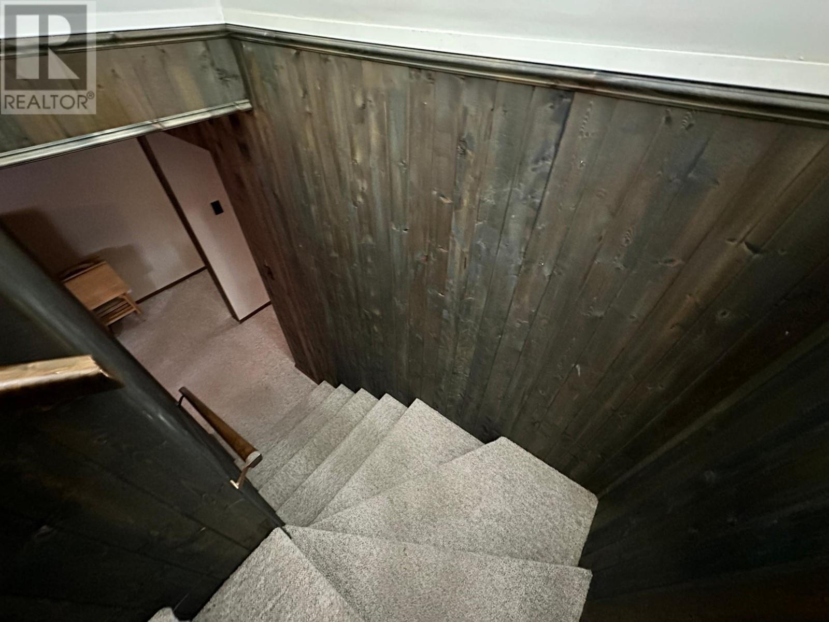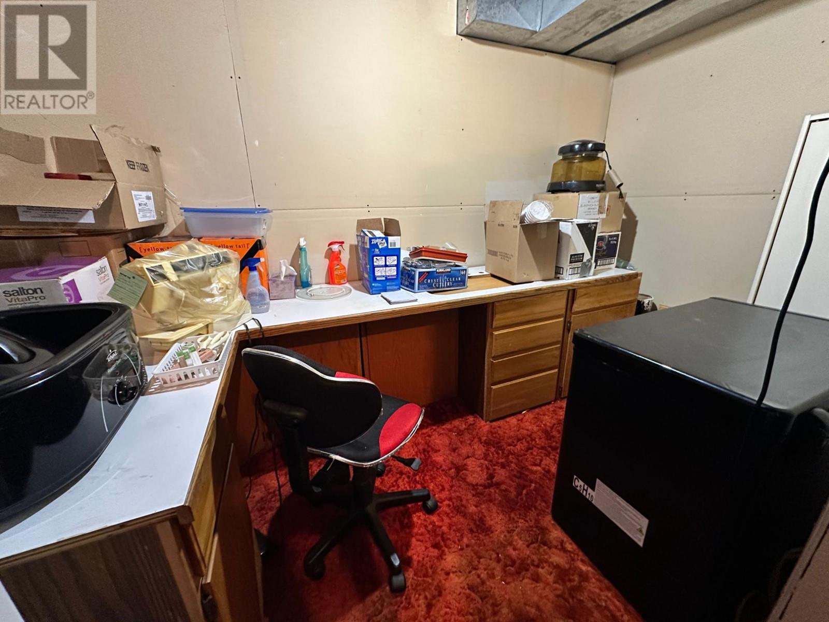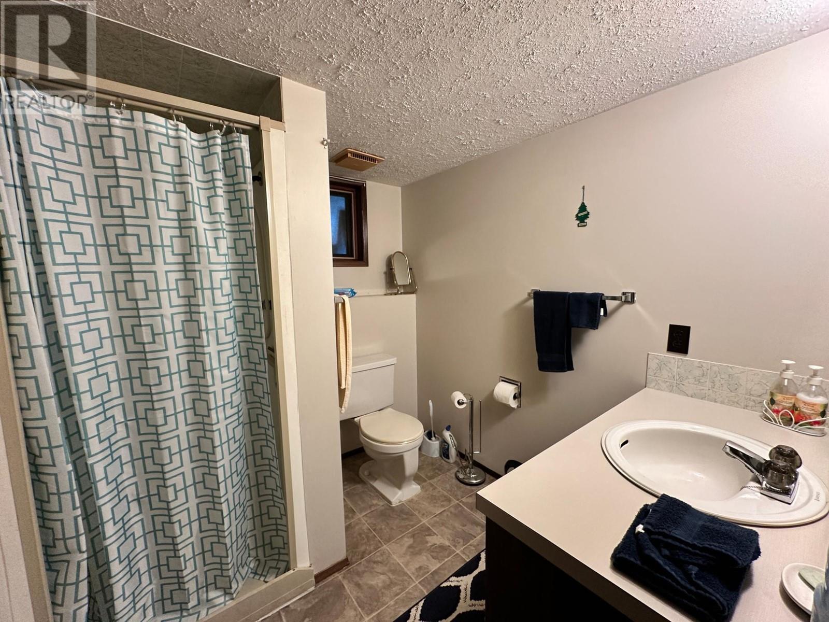Welcome to your new home in Greenwood, BC; Canada's smallest city. Situated on two lots, this well-maintained property features three comfortable bedrooms and an adaptable office space that could easily serve as a fourth bedroom. Enjoy the recent upgrades like the new gas furnace for efficient heating and the beautifully redone back deck, complete with a new roof and Duradeck flooring; ideal for soaking in the serene mountain views and listening to the peaceful chirps of local birds. The property includes a fully fenced backyard equipped with a workshop, garden, and greenhouse, perfect for gardening enthusiasts. Along with ample storage space inside, there's also plenty of outside storage with a shed and additional space under the deck. Essential updates have been made, including a new water service line from the city, ensuring smooth and reliable utility service. This home combines the tranquility of small-town living with the necessities of modern convenience, nestled in a community rich in history. Step into a lifestyle of comfort and charm in Greenwood, BC. Call your Local REALTOR® today! (id:56537)
Contact Don Rae 250-864-7337 the experienced condo specialist that knows Single Family. Outside the Okanagan? Call toll free 1-877-700-6688
Amenities Nearby : -
Access : -
Appliances Inc : Range, Refrigerator, Dishwasher, Dryer, Washer
Community Features : -
Features : -
Structures : -
Total Parking Spaces : -
View : -
Waterfront : -
Architecture Style : Ranch
Bathrooms (Partial) : 1
Cooling : -
Fire Protection : -
Fireplace Fuel : Wood
Fireplace Type : Conventional
Floor Space : -
Flooring : Carpeted, Laminate, Vinyl
Foundation Type : -
Heating Fuel : -
Heating Type : Forced air
Roof Style : Unknown
Roofing Material : Asphalt shingle
Sewer : Municipal sewage system
Utility Water : Municipal water
Storage
: 20'10'' x 11'0''
Utility room
: 9'2'' x 13'10''
Den
: 11'11'' x 12'9''
Family room
: 20'5'' x 14'10''
Bedroom
: 11'3'' x 15'4''
4pc Bathroom
: Measurements not available
Bedroom
: 11'9'' x 11'3''
2pc Ensuite bath
: Measurements not available
Primary Bedroom
: 12'3'' x 12'5''
Laundry room
: 11'10'' x 9'0''
4pc Bathroom
: Measurements not available
Dining room
: 13'2'' x 11'3''
Kitchen
: 11'3'' x 10'0''
Living room
: 13'3'' x 22'6''






