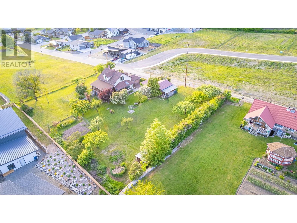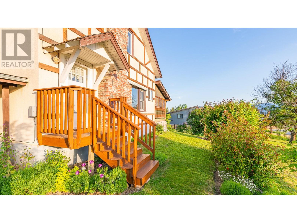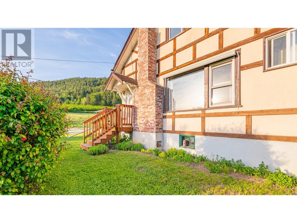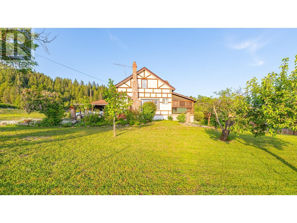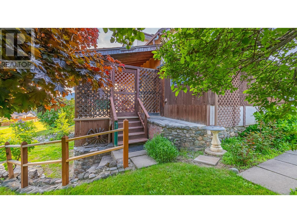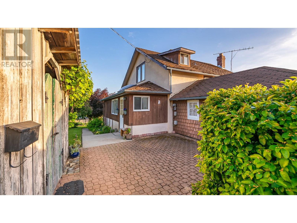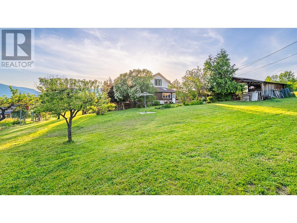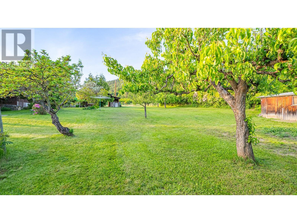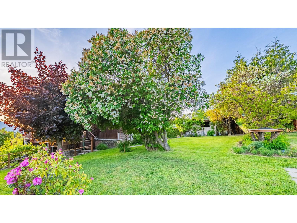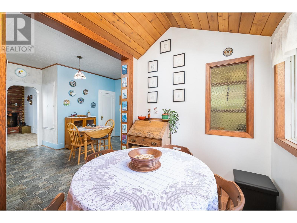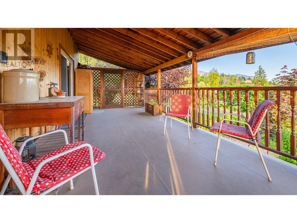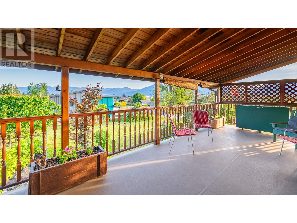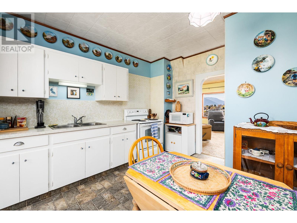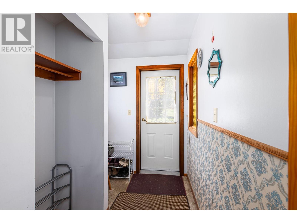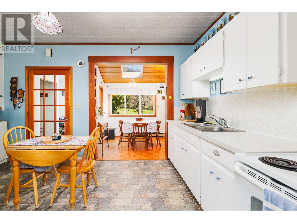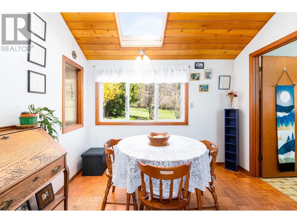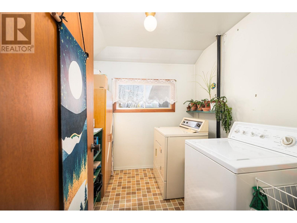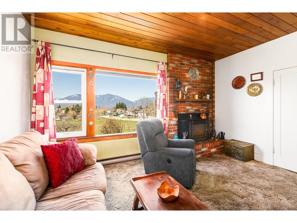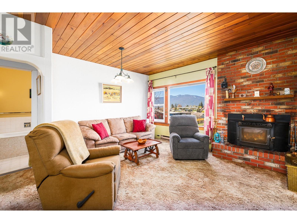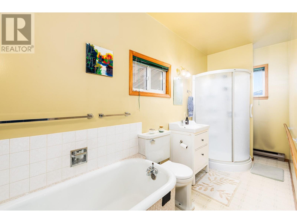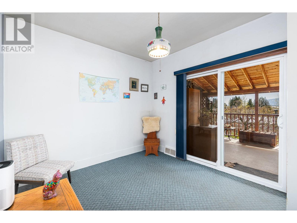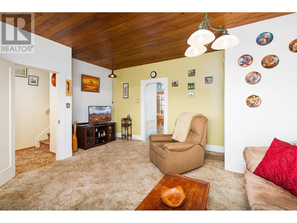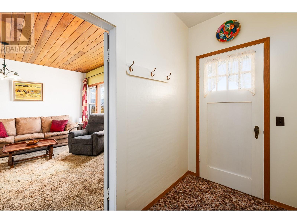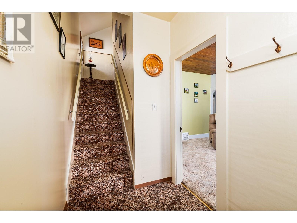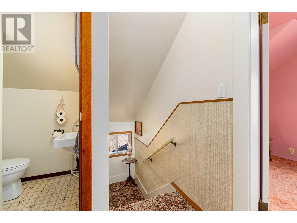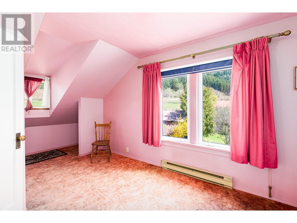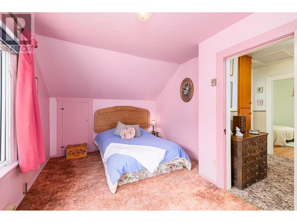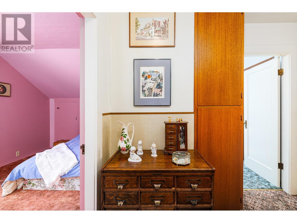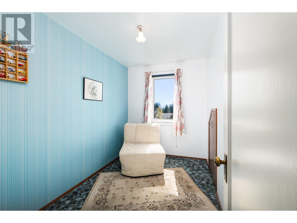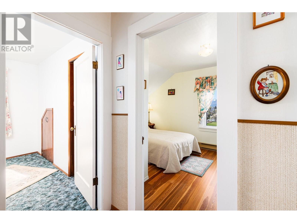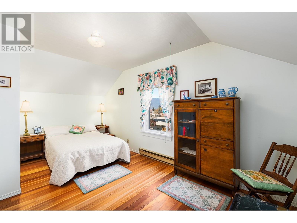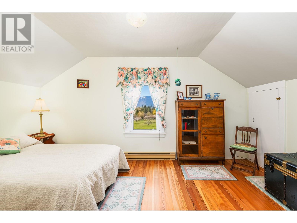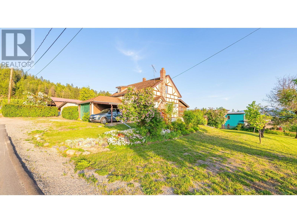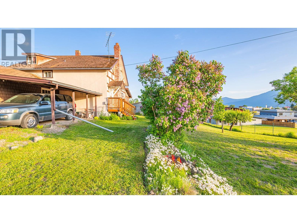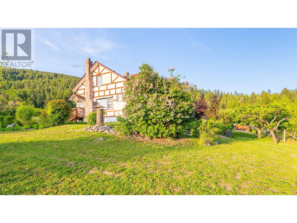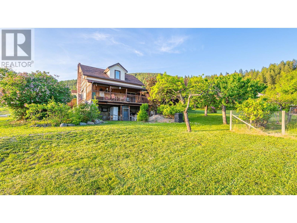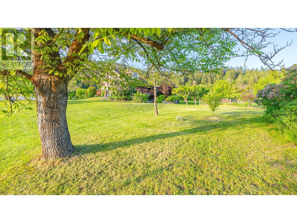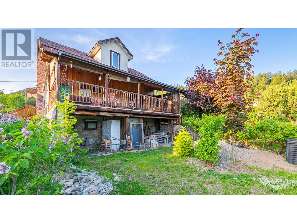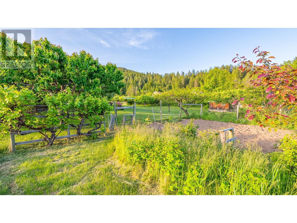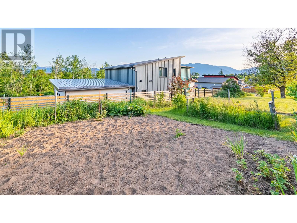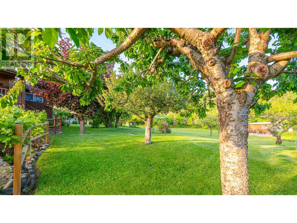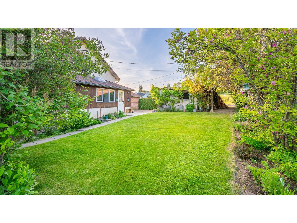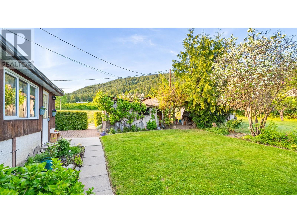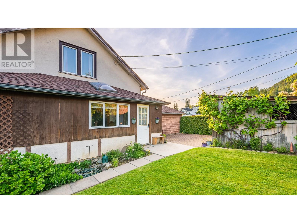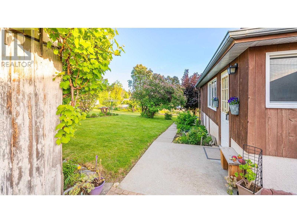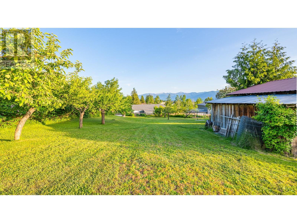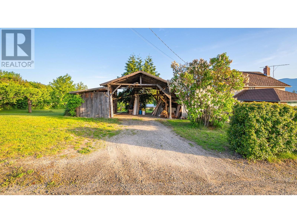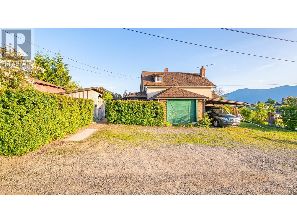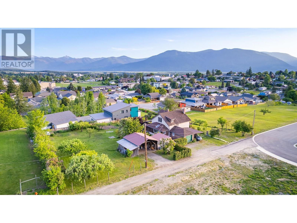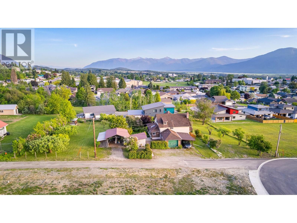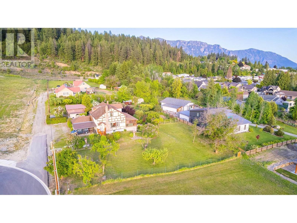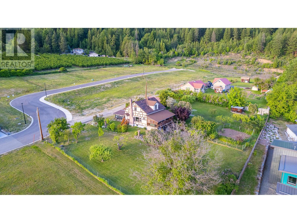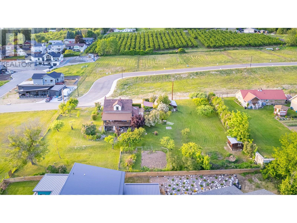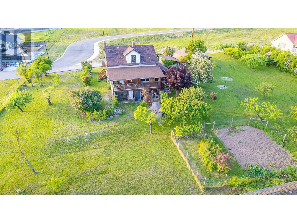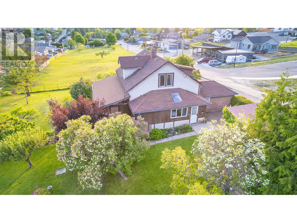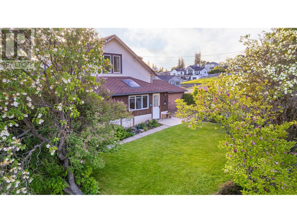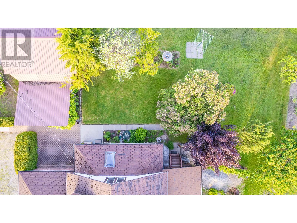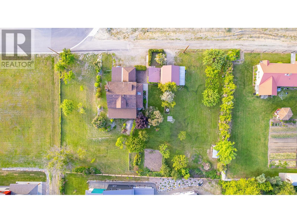Take a step back in time, this charming character home in Creston is like nothing else on the market right now. The original homestead at the end of McLaren Street, this quaint 2 story home offers more living space than initially meets the eye from the street. Lovely arched doorways, a cozy dining area, a main floor den that easily converts to another bedroom or a home office - with access to the large covered deck with wonderful views, a cozy wood burning fireplace and so much more. This home is situated on a .69 of an acre property in town that has been lovingly owned and cared for by the same family for many years. Fruit trees, gardens, flowerbeds, sprawling lawns; it is a gardener's paradise. The old world charm extends from outdoors in, there is just so much potential. Walking distance to schools, downtown and other amenities if you choose. Surrounded by newer homes and in a very desirable neighbourhood. Call your REALTOR for your personal tour. Come and envision how to make this your own. (id:56537)
Contact Don Rae 250-864-7337 the experienced condo specialist that knows Single Family. Outside the Okanagan? Call toll free 1-877-700-6688
Amenities Nearby : -
Access : -
Appliances Inc : Refrigerator, Dryer, Range - Electric, Washer
Community Features : -
Features : -
Structures : -
Total Parking Spaces : 6
View : City view, Mountain view
Waterfront : -
Architecture Style : -
Bathrooms (Partial) : 1
Cooling : -
Fire Protection : -
Fireplace Fuel : Wood
Fireplace Type : Conventional
Floor Space : -
Flooring : Carpeted, Hardwood, Linoleum
Foundation Type : -
Heating Fuel : Electric, Wood
Heating Type : Baseboard heaters, Stove
Roof Style : Unknown
Roofing Material : Asphalt shingle
Sewer : Septic tank
Utility Water : Municipal water
2pc Bathroom
: 4'6'' x 5'0''
Bedroom
: 6'9'' x 10'3''
Bedroom
: 9'10'' x 18'0''
Primary Bedroom
: 9'8'' x 16'0''
Foyer
: 8' x 5'3''
Mud room
: 7'3'' x 5'6''
4pc Bathroom
: 14'8'' x 5'0''
Den
: 9'5'' x 10'0''
Laundry room
: 6'2'' x 7'10''
Dining room
: 7'7'' x 10'2''
Kitchen
: 11'10'' x 15'0''
Living room
: 14'8'' x 14'4''


