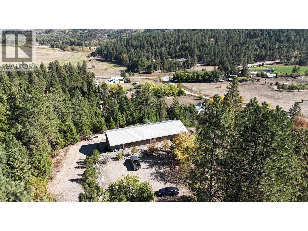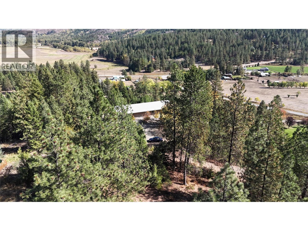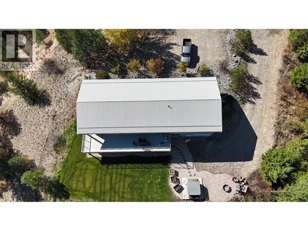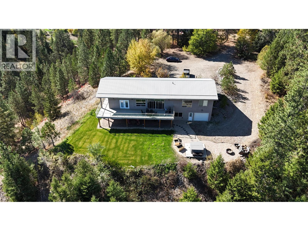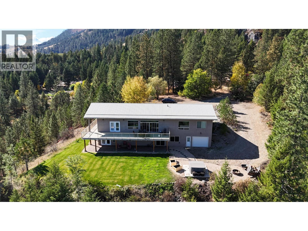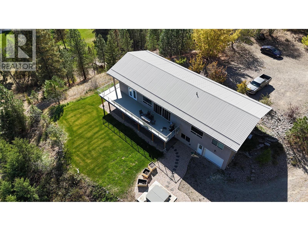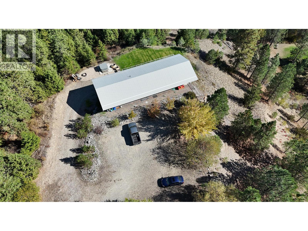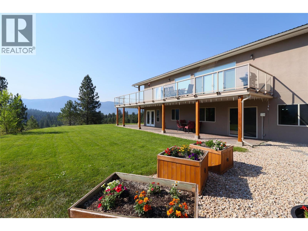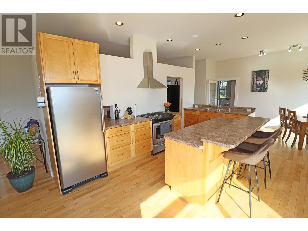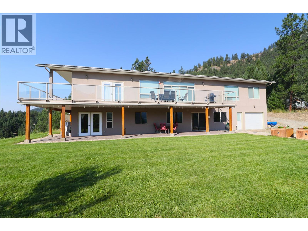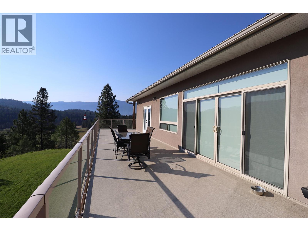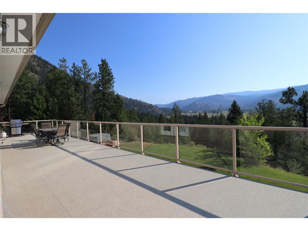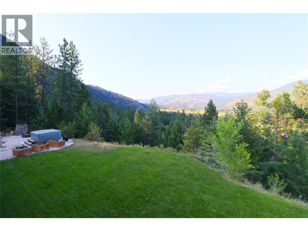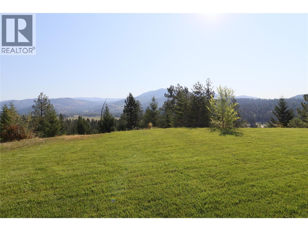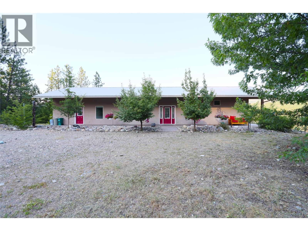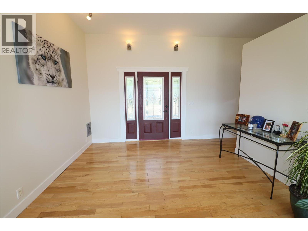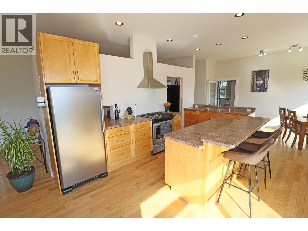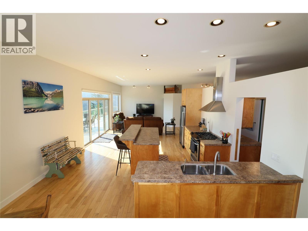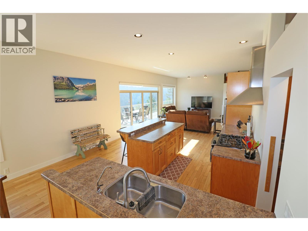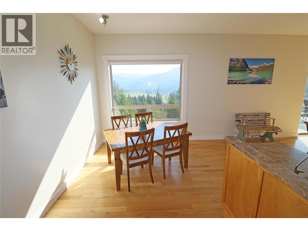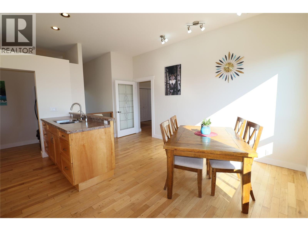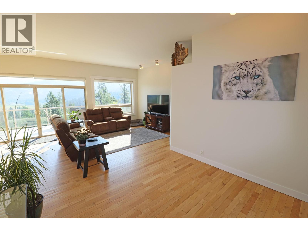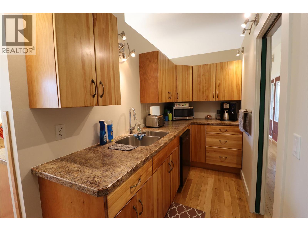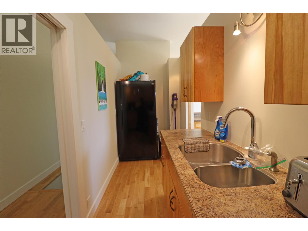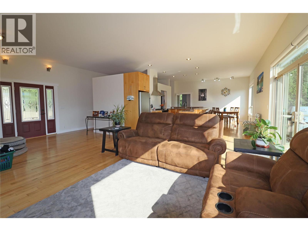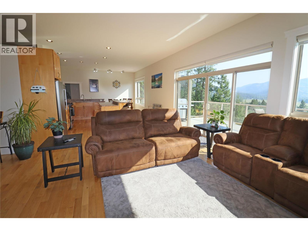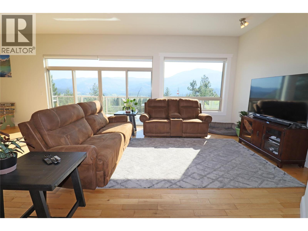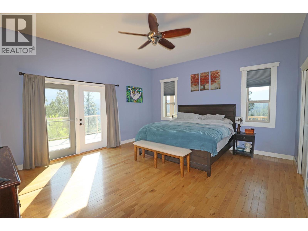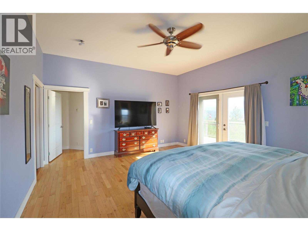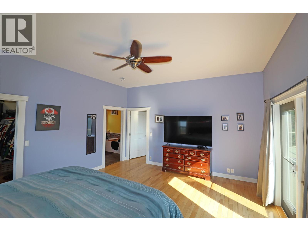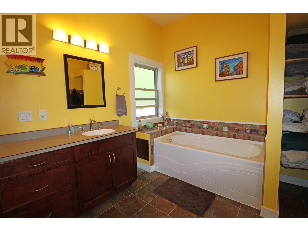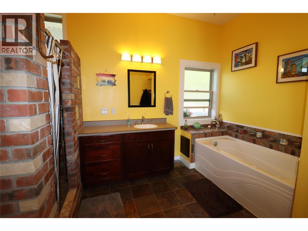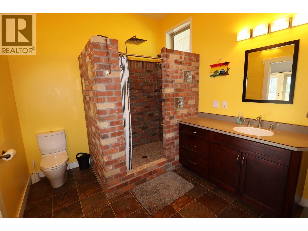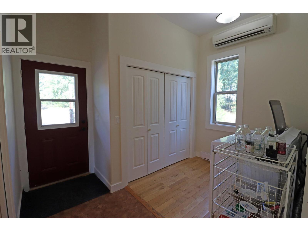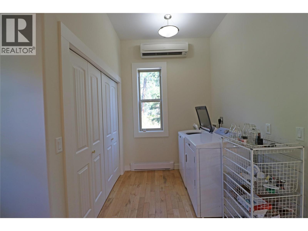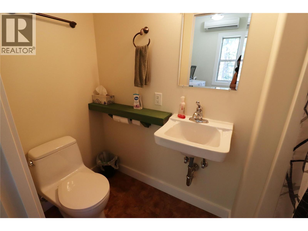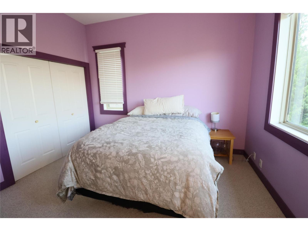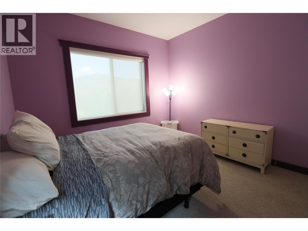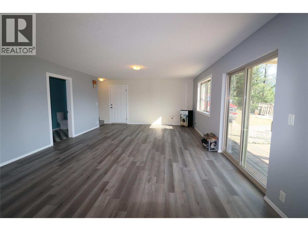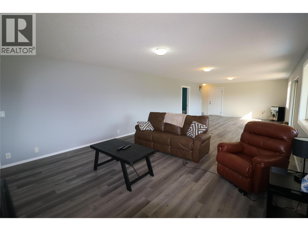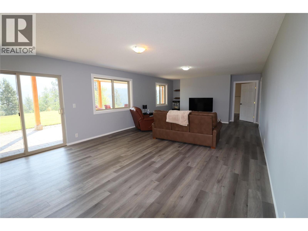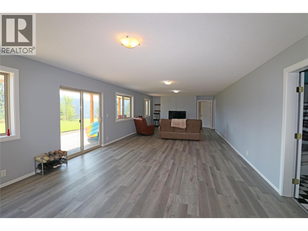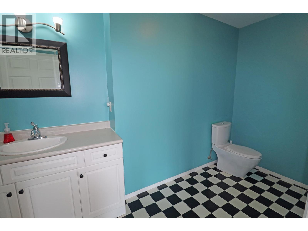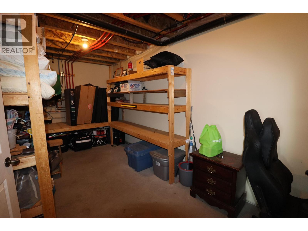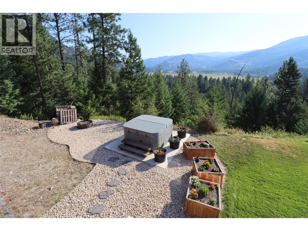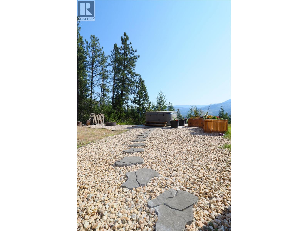Executive rancher with breathtaking views of river, valleys, and mountains. This custom-built home features a butler pantry, central island, and pull-up bar in the kitchen, along with 10 ft ceilings, hardwood flooring, and natural gas in-floor heating. The spacious layout includes 3 bedrooms, 3 bathrooms, and extra-large rooms, all flooded with natural light and stunning views. Situated on 2 1/2 acres, this property offers a private oasis with wrap-around decks, a walk-out basement, automatic irrigation, and access to the Trans Canada Trail. The basement features a sprawling family room with rough in for a wet bar or kitchenette. The workshop is perfect for extra storage. Nestled in a tranquil cul-de-sac, this unique home is a rare find and must be seen to fully appreciate its beauty and exceptional features. Call your agent to view today! (id:56537)
Contact Don Rae 250-864-7337 the experienced condo specialist that knows Single Family. Outside the Okanagan? Call toll free 1-877-700-6688
Amenities Nearby : Golf Nearby, Park, Recreation, Schools, Shopping, Ski area
Access : Easy access
Appliances Inc : Refrigerator, Dishwasher, Dryer, Range - Gas, Washer
Community Features : Rural Setting
Features : Cul-de-sac, Level lot, Private setting, Treed, Central island, One Balcony
Structures : -
Total Parking Spaces : 1
View : River view, Mountain view, Valley view, View (panoramic)
Waterfront : -
Architecture Style : Ranch
Bathrooms (Partial) : 0
Cooling : Heat Pump
Fire Protection : -
Fireplace Fuel : -
Fireplace Type : -
Floor Space : -
Flooring : Concrete, Hardwood
Foundation Type : -
Heating Fuel : -
Heating Type : In Floor Heating, Heat Pump, Hot Water, See remarks
Roof Style : Unknown
Roofing Material : Metal
Sewer : Septic tank
Utility Water : Well
Full bathroom
: Measurements not available
Bedroom
: 13'0'' x 15'0''
Family room
: 16'0'' x 40'0''
Laundry room
: 7'0'' x 10'0''
Full bathroom
: 8'0'' x 16'0''
Full ensuite bathroom
: 9'0'' x 13'0''
Bedroom
: 12'0'' x 13'0''
Primary Bedroom
: 15'0'' x 17'0''
Foyer
: 10'0'' x 12'0''
Dining room
: 10'0'' x 12'0''
Kitchen
: 16'0'' x 16'0''
Living room
: 16'0'' x 18'0''



