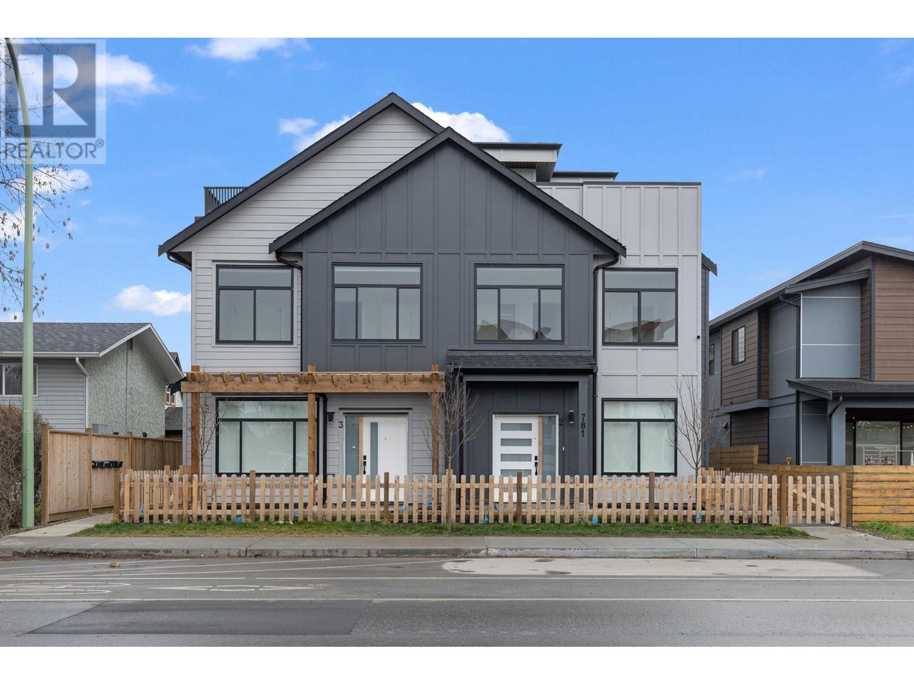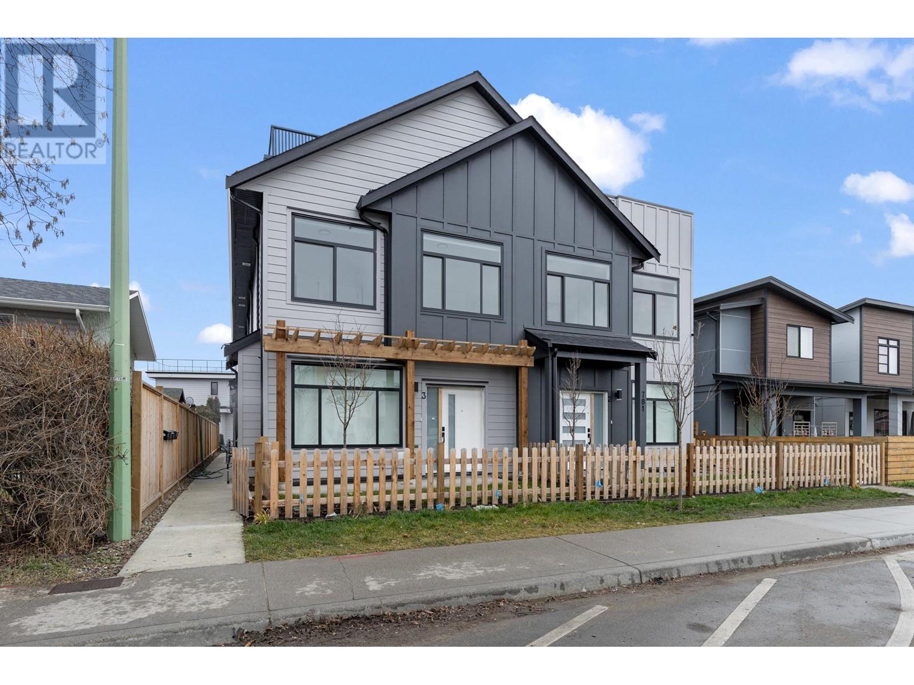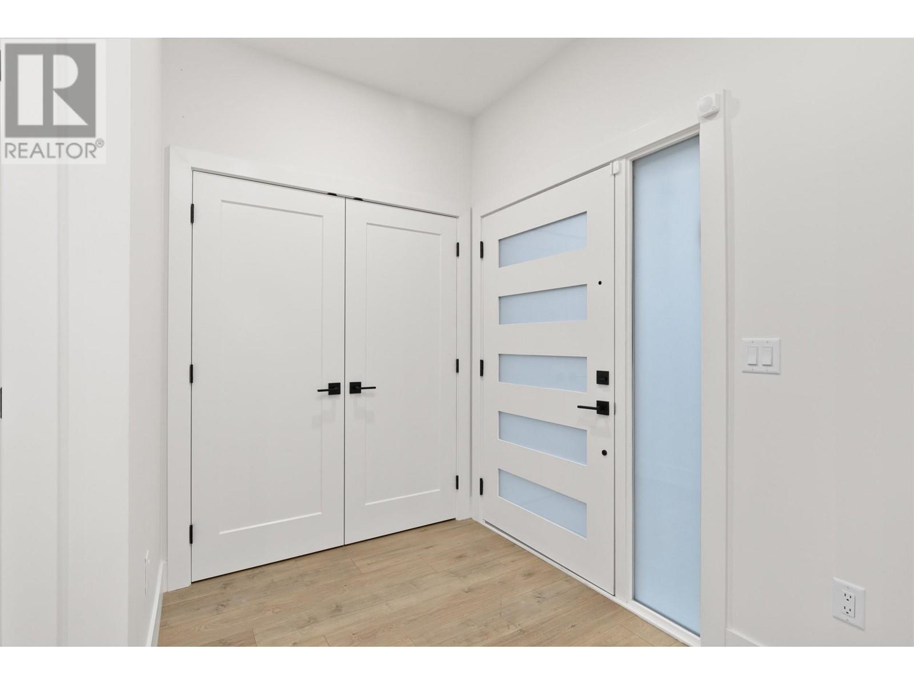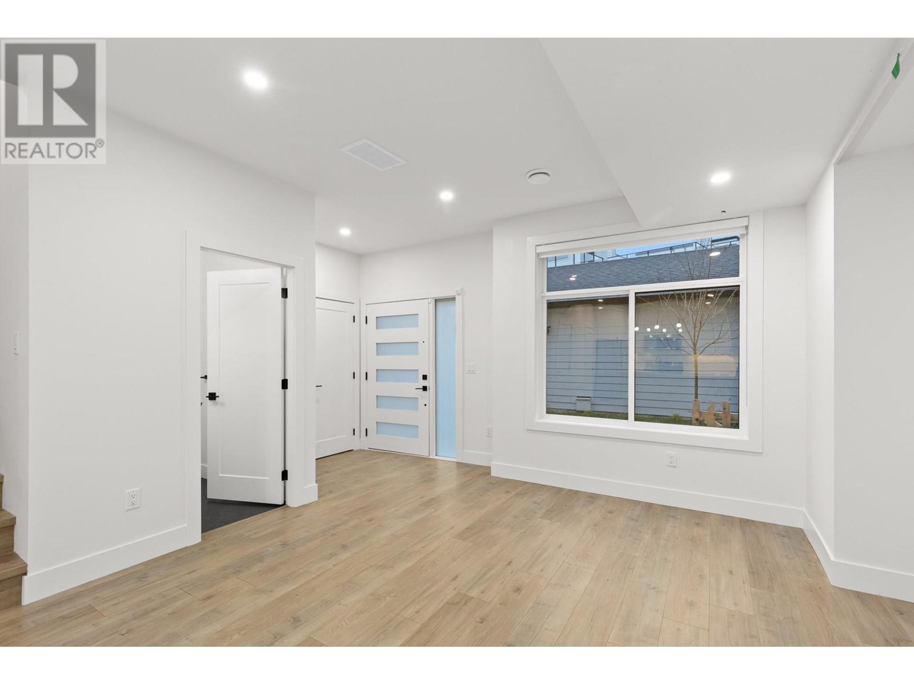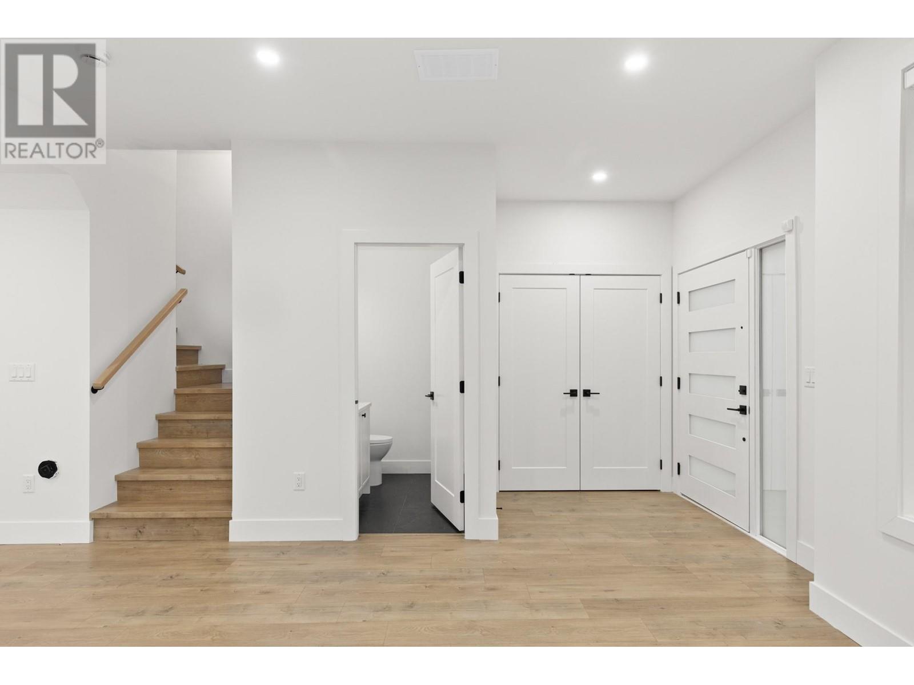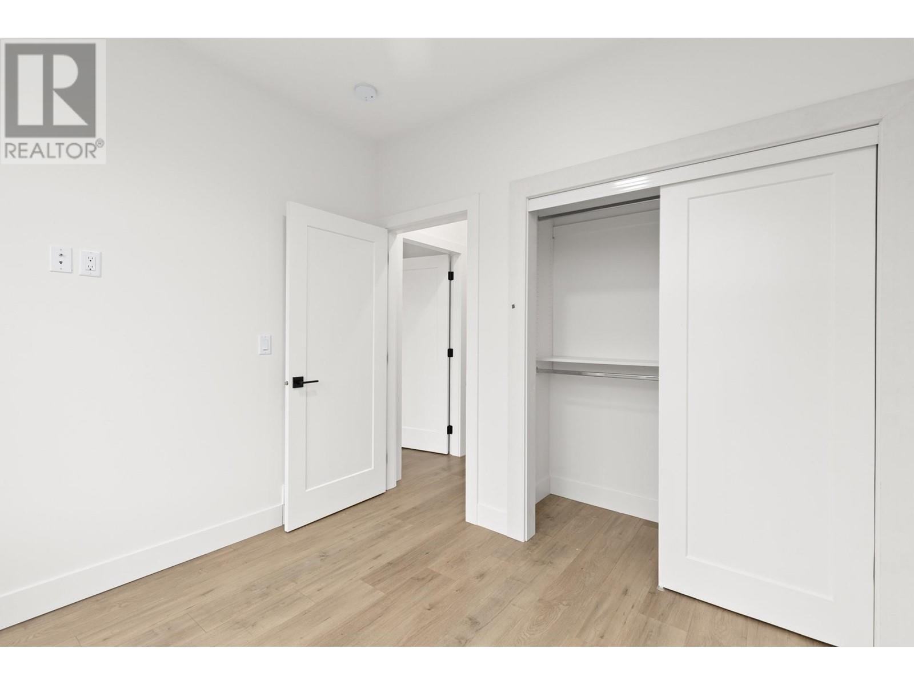**Brand-New Four-Plex – All 4 Units Available!** Discover modern living in the heart of South Pandosy! These brand-new 3-bedroom, 3-bathroom units offer stylish design and unbeatable convenience—just steps from shops, restaurants, Okanagan College, top schools, and Okanagan Lake. Inside, enjoy a sleek kitchen with quartz counters, Samsung stainless steel appliances (including a gas range), main-floor laundry, and a full pantry. The primary suite boasts a walk-in closet and ensuite, while a PRIVATE ROOFTOP TERRACE with mountain views and a gas BBQ hookup is perfect for entertaining. Roller shades, a fenced patio, a detached garage, and ample parking complete this exceptional home. 2-5-10 New Home Warranty included. ~~ All 4 units available—secure yours today! (id:56537)
Contact Don Rae 250-864-7337 the experienced condo specialist that knows Raymer Road. Outside the Okanagan? Call toll free 1-877-700-6688
Amenities Nearby : Public Transit, Recreation, Schools, Shopping
Access : Easy access
Appliances Inc : Refrigerator, Cooktop - Gas, Hot Water Instant, Microwave, Washer & Dryer
Community Features : Family Oriented
Features : Central island, Balcony
Structures : -
Total Parking Spaces : 1
View : View (panoramic)
Waterfront : -
Architecture Style : Split level entry
Bathrooms (Partial) : 1
Cooling : Central air conditioning
Fire Protection : Smoke Detector Only
Fireplace Fuel : -
Fireplace Type : -
Floor Space : -
Flooring : Tile, Vinyl
Foundation Type : -
Heating Fuel : -
Heating Type : Forced air
Roof Style : Unknown,Unknown
Roofing Material : Asphalt shingle,Other
Sewer : Municipal sewage system
Utility Water : Municipal water
Full bathroom
: 5'7'' x 8'7''
Full bathroom
: 8'4'' x 4'11''
Bedroom
: 8'3'' x 12'8''
Primary Bedroom
: 12'9'' x 8'7''
Foyer
: 3'5'' x 13'3''
Bedroom
: 9'11'' x 8'5''
Other
: 18'11'' x 31'3''
Partial bathroom
: 6'3'' x 5'2''
Utility room
: 6'3'' x 6'9''
Laundry room
: 6'3'' x 8'7''
Kitchen
: 12' x 8'8''
Dining room
: 12' x 12'11''
Living room
: 17'5'' x 9'5''


