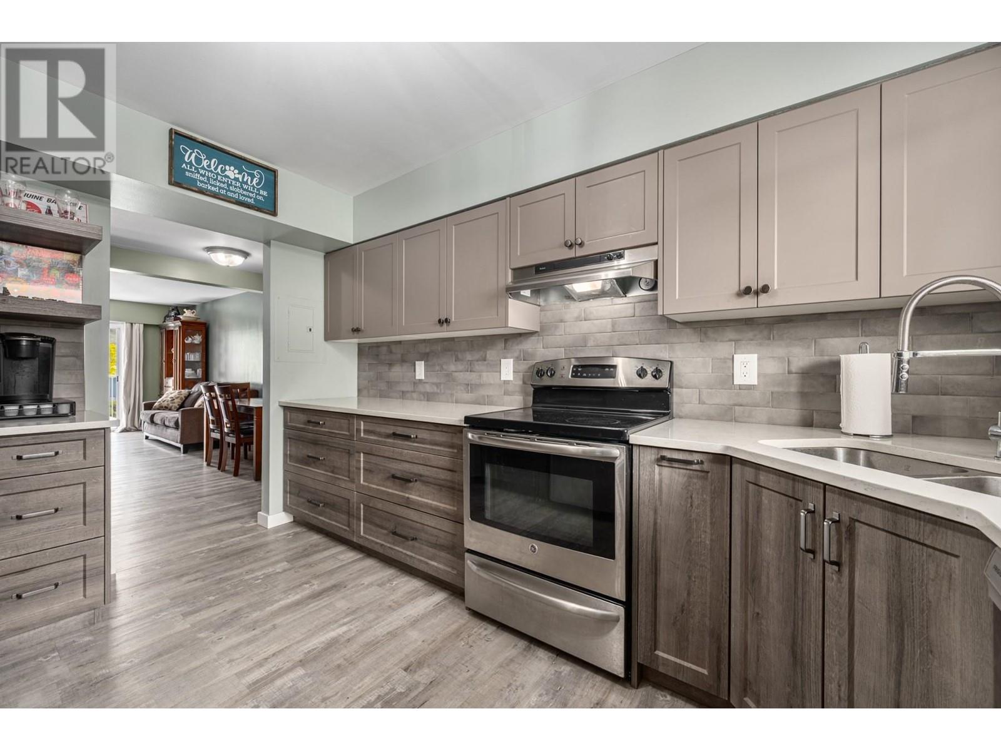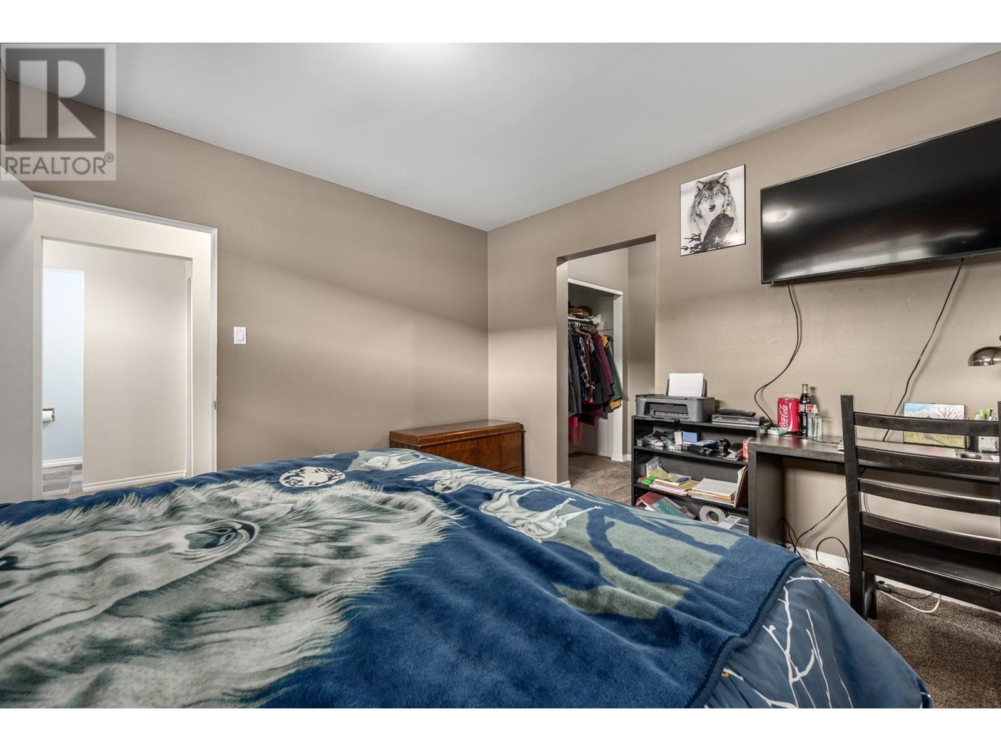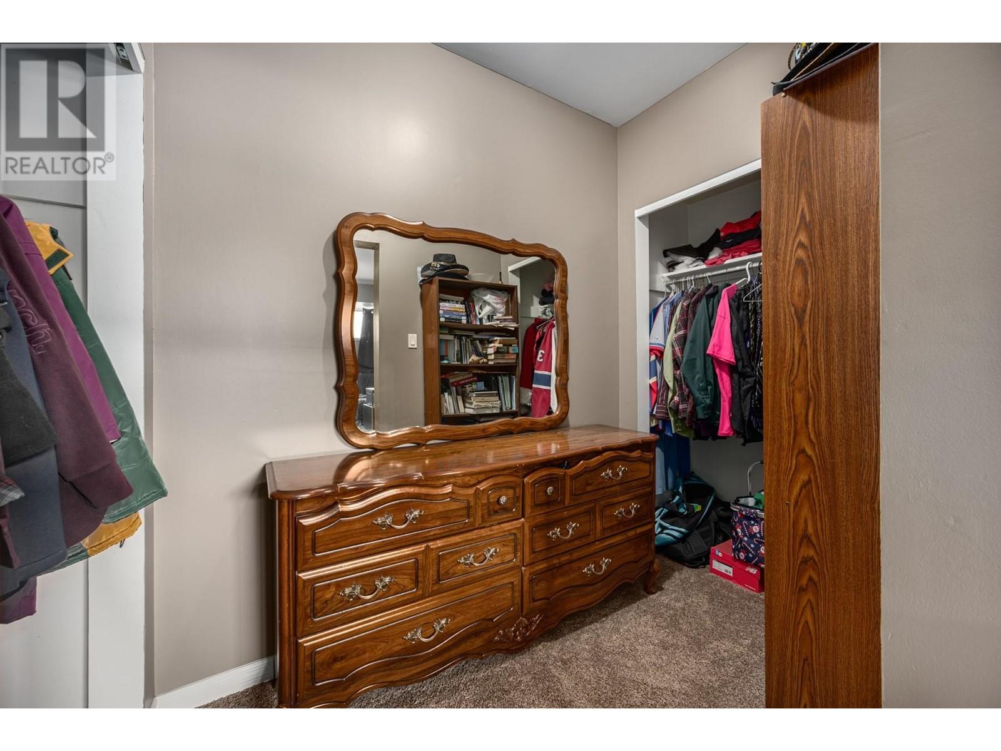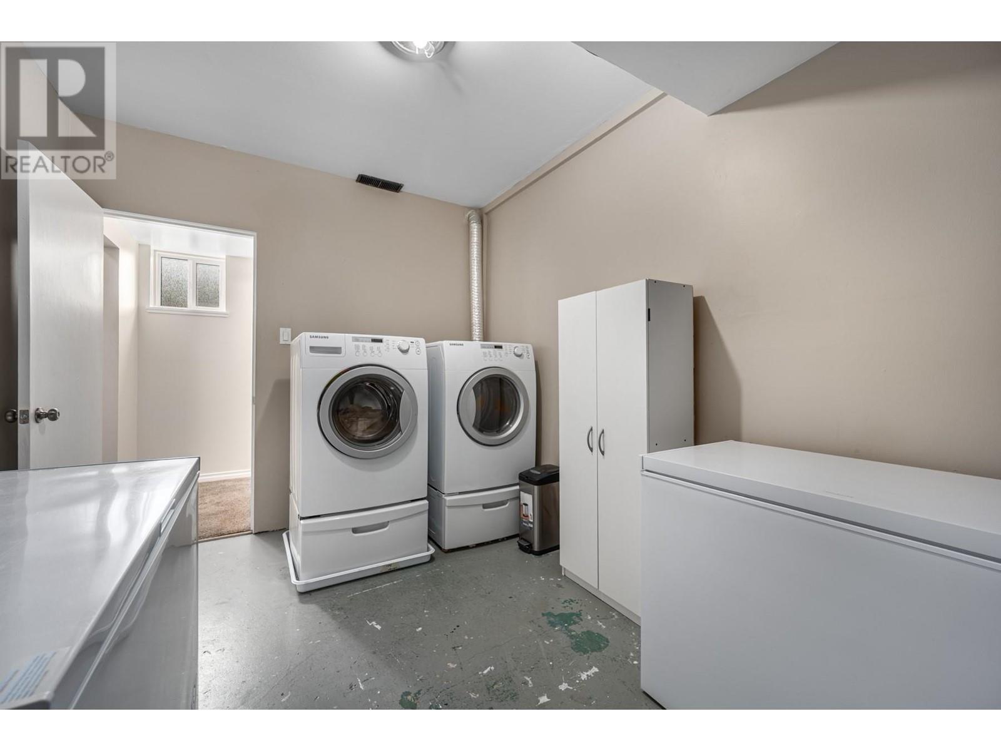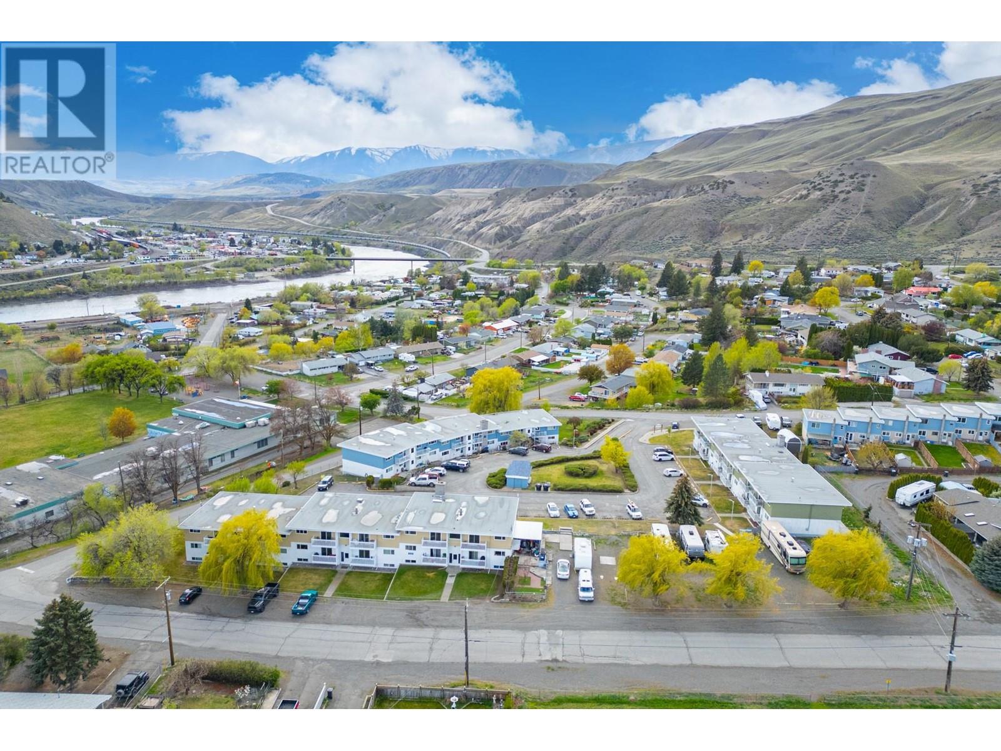Description
Beautifully updated 3-bedroom, 2-bathroom townhome located in North Ashcroft—just steps from the Ashcroft Hub, a short walk to the school, outdoor pool, and park. This move-in-ready home has been extensively renovated, so all the work is done for you. Enjoy peace of mind with a new furnace and central air conditioning (2023), plus all new windows in the bedrooms and kitchen (2020). The kitchen was fully redone in 2024 by Living Kitchens Kamloops and features stunning quartz countertops, a new dishwasher, added electrical outlets, and a new screen door. The home boasts new espresso-toned vinyl plank flooring throughout the upper level, fresh paint, new light fixtures, and upgraded baseboards. Both bathrooms have been updated with new toilets (2022 & 2024) and a new shower faucet. You'll also appreciate the new closet doors in the living area, primary bedroom, and linen closet. Whether you're a first-time buyer, young family, or looking to downsize in comfort, this home is the perfect blend of style, location, and convenience. If you love to travel for the winter months but want to be home for summer, this is a perfect place to make your Spring Summer and Fall home, then lock up and go for the winter! (id:56537)


