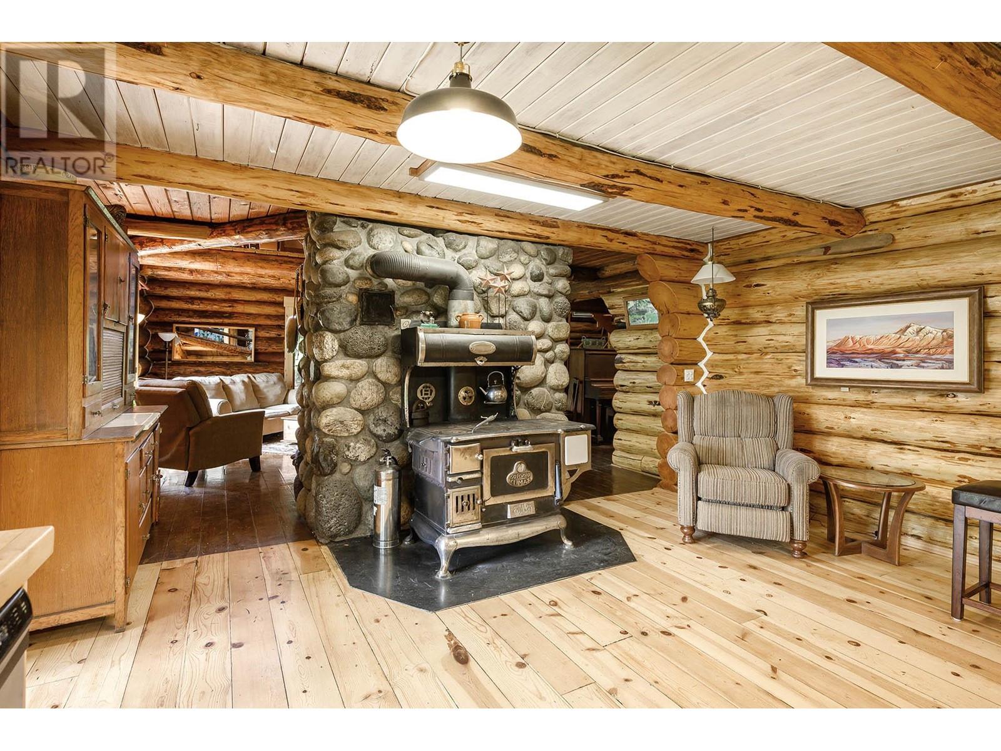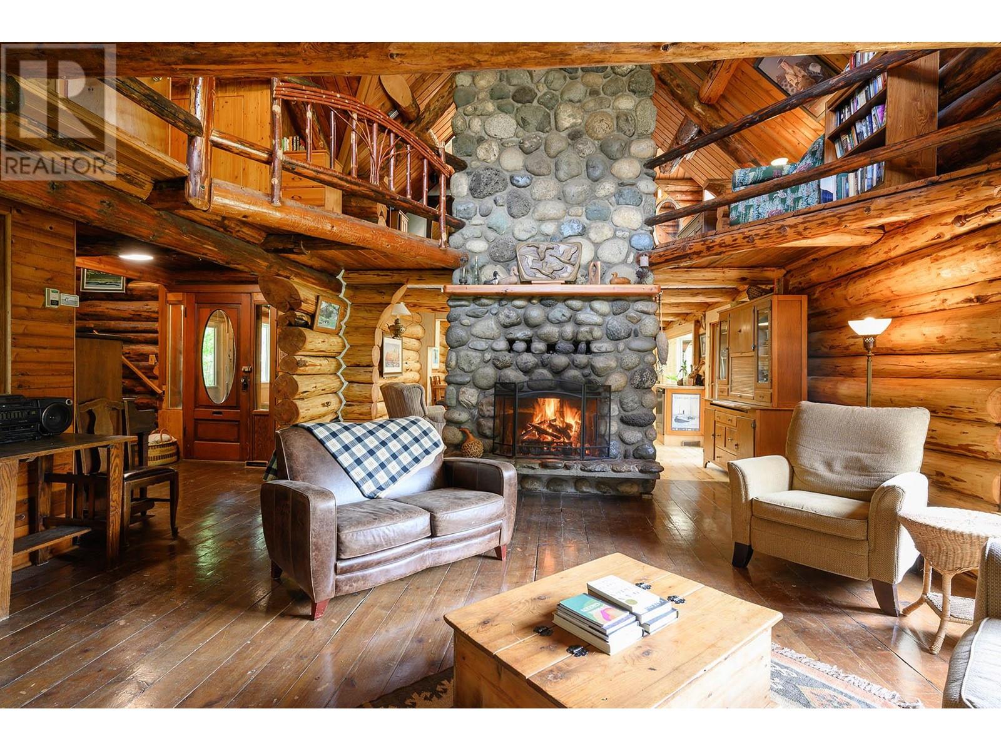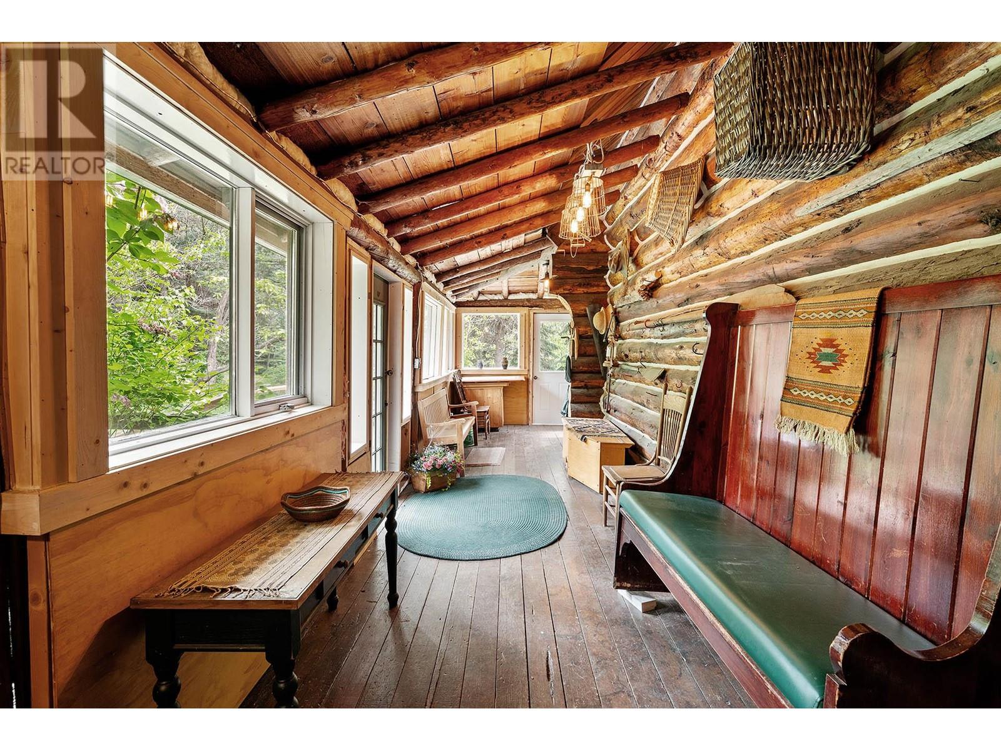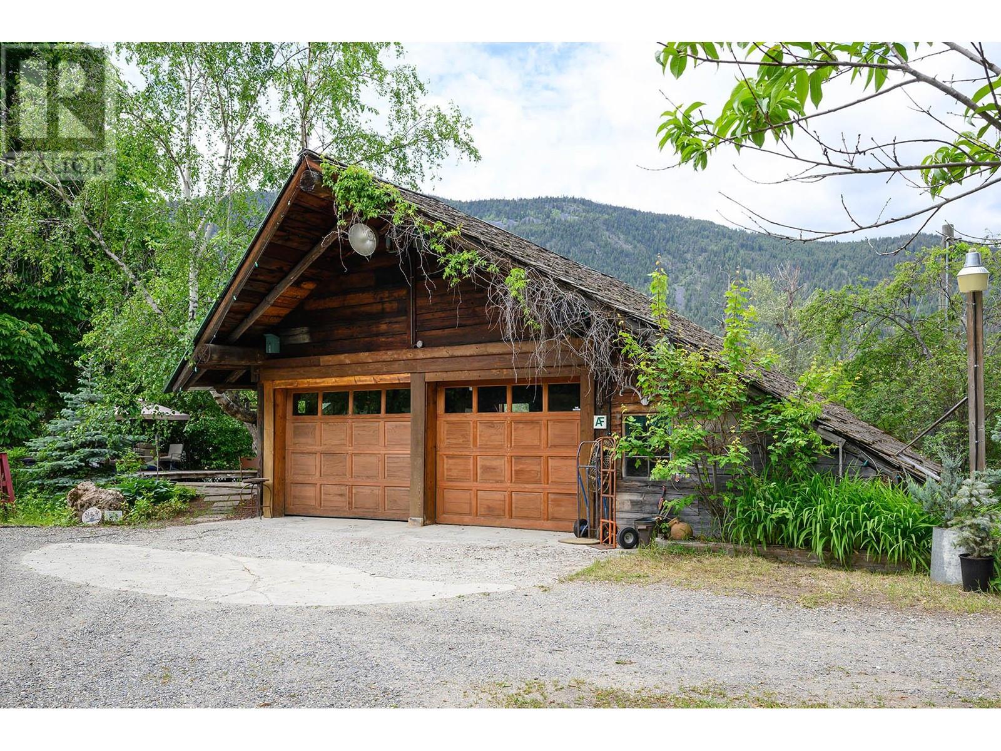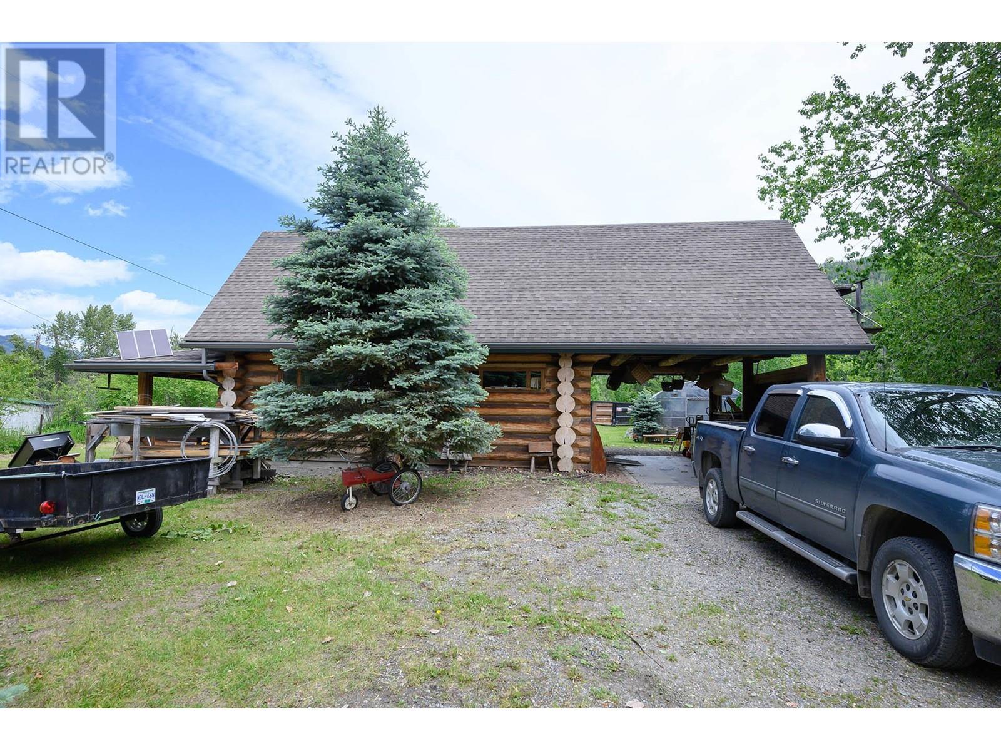Absolutely stunning 80+ acre property located on the North Thompson River only 30 minutes to the Kamloops city centre. This property has it all! Complete with a custom log home, detached double car garage, detached log building which could be a shop or guest home, detached water front cabin, older office building & an RV spot, with mature pasture fields, garden areas, green house and pond! The custom log home residence offers a function main level with large open concept kitchen & dining room, that leads into the cozy living room area accented by a custom wood fireplace. Main level also complete with a full bathroom, laundry, & enclosed sun room/porch. The upper level features the primary bedroom with 2pc en-suite, 2nd bedroom, and loft style office area. The lower level offers a walk out with family room, storage, mechanical, and cold room. This property has so much potential to use it as a private retreat, hobby farm or more! Call today for a full information package (id:56537)
Contact Don Rae 250-864-7337 the experienced condo specialist that knows Single Family. Outside the Okanagan? Call toll free 1-877-700-6688
Amenities Nearby : -
Access : -
Appliances Inc : Range, Refrigerator, Dishwasher, Microwave, Washer & Dryer
Community Features : -
Features : Level lot, Private setting
Structures : -
Total Parking Spaces : 2
View : -
Waterfront : Waterfront on river
Architecture Style : Split level entry
Bathrooms (Partial) : 1
Cooling : -
Fire Protection : -
Fireplace Fuel : Wood
Fireplace Type : Conventional
Floor Space : -
Flooring : Hardwood, Mixed Flooring
Foundation Type : -
Heating Fuel : Electric
Heating Type : In Floor Heating, Other, See remarks
Roof Style : Unknown,Unknown
Roofing Material : Asphalt shingle,Metal
Sewer : -
Utility Water : Well
Other
: 17'0'' x 9'0''
Bedroom
: 18'0'' x 11'0''
Dining nook
: 16'0'' x 14'0''
Primary Bedroom
: 12'0'' x 14'0''
Partial ensuite bathroom
: Measurements not available
Full bathroom
: Measurements not available
Recreation room
: 18'0'' x 15'0''
Other
: 32'0'' x 13'0''
Living room
: 16'0'' x 22'0''
Dining room
: 6'0'' x 18'0''
Kitchen
: 12'0'' x 16'0''
Full bathroom
: Measurements not available











