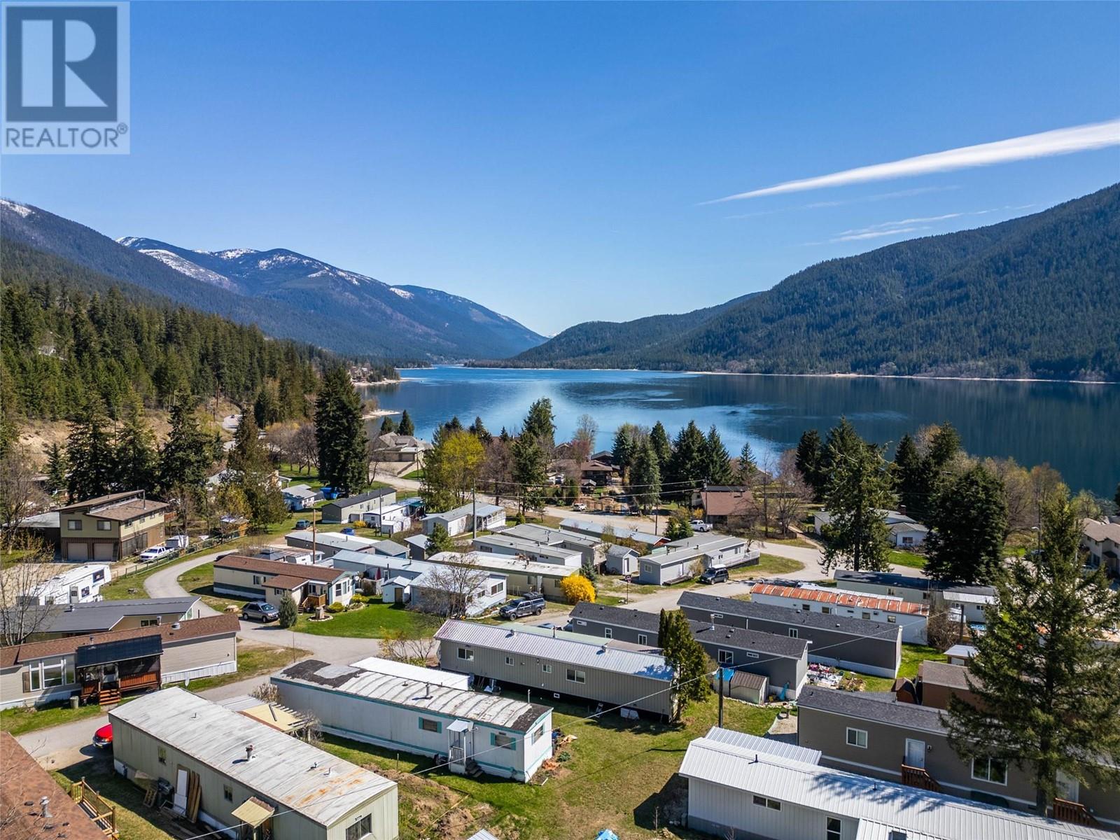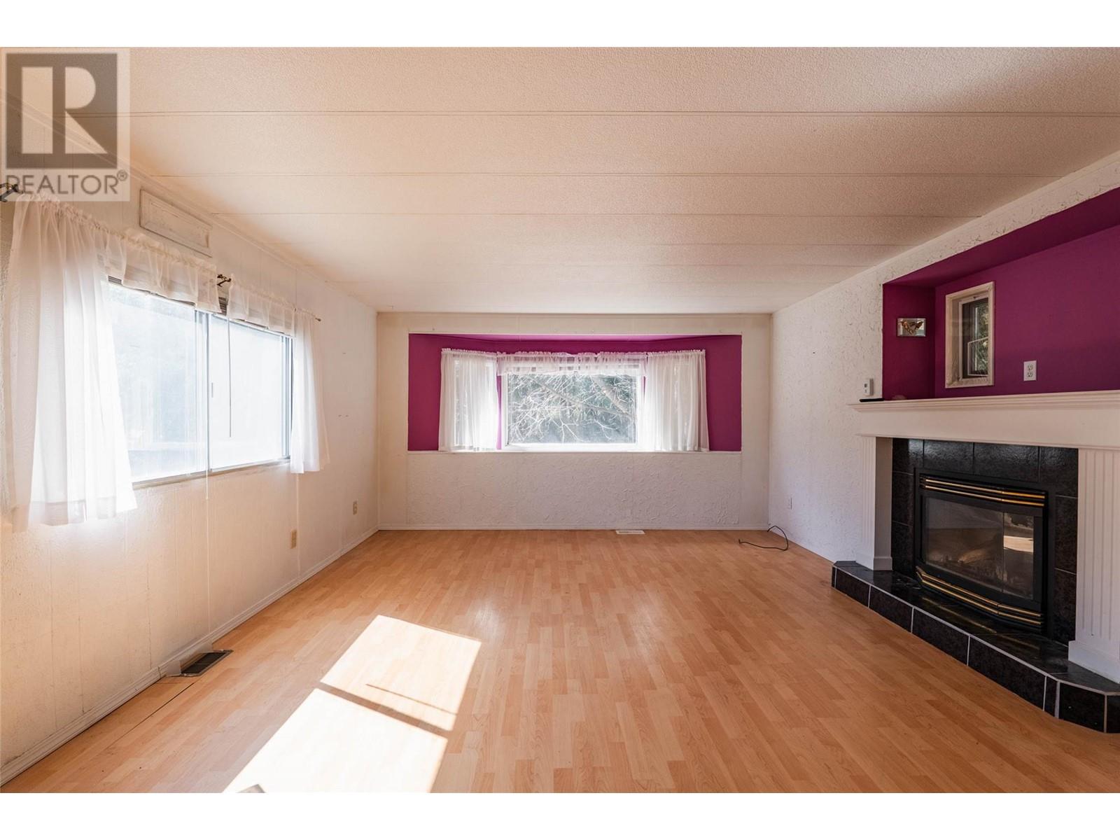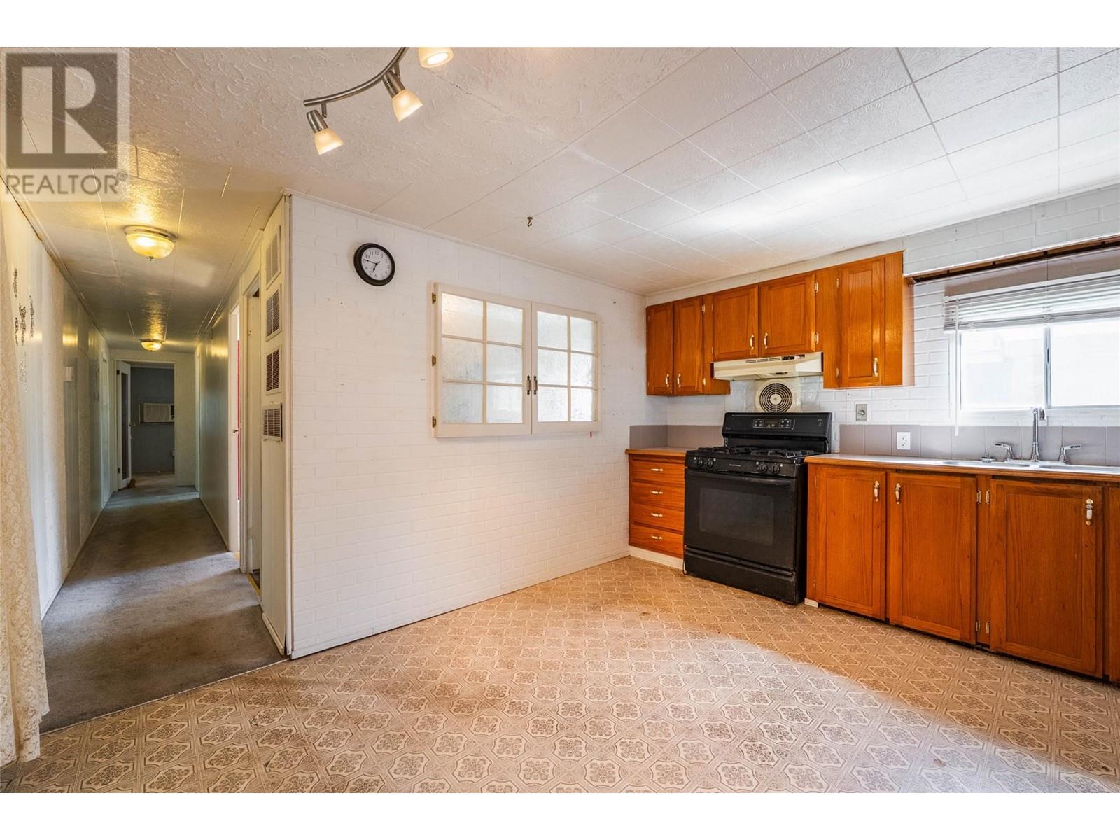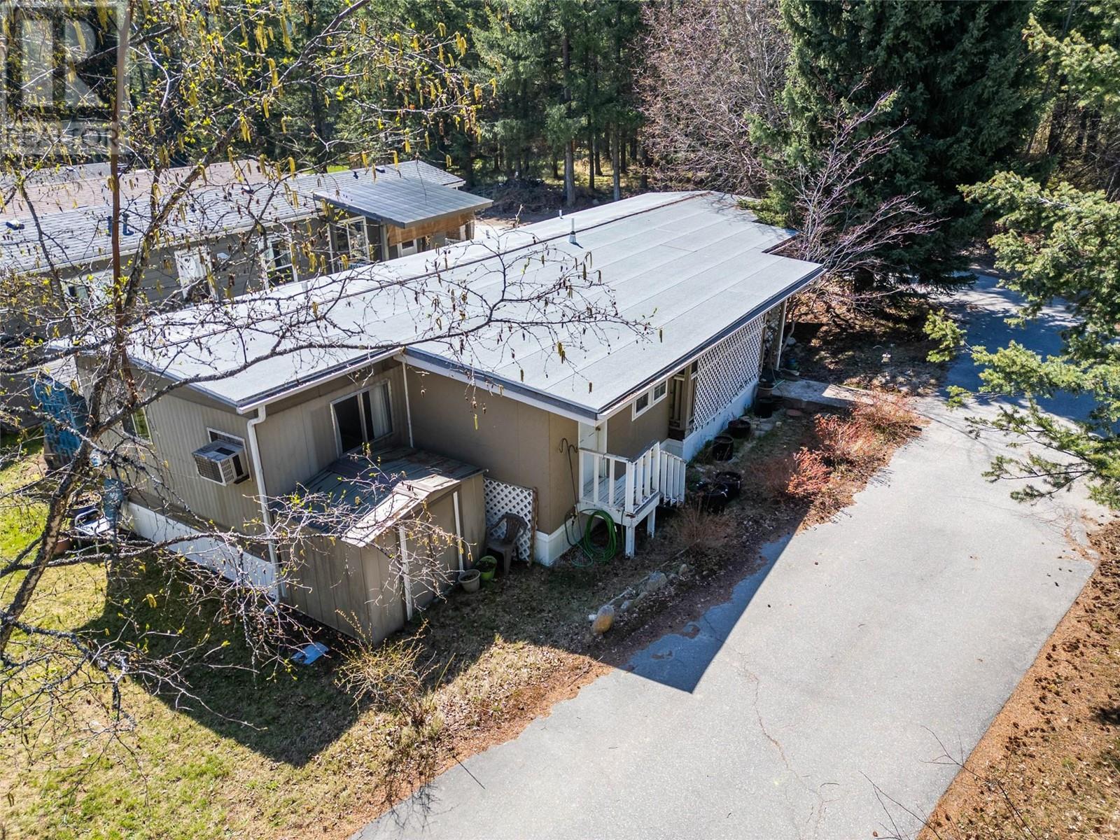Description
Nestled in the desirable Nelson area, this charming 1973 Safeway mobile home offers comfortable living in a well-maintained park setting on Lower Six Mile Road. This spacious 68 ft by 14 ft residence features two bedrooms, plus a versatile addition ideal for a third bedroom or office, and 1 1/2 bathrooms. Essential appliances including a fridge, gas stove, dishwasher, washer, dryer, and air conditioner are included. Enjoy a screened-in patio, a gas fireplace and ample parking. Recent updates ensure peace of mind with a new roof, support beams, skirting, gutters, tub enclosure, taps, and electrical certification. It's convenient location offers easy access to the beach and public transportation, making it a wonderful place to call home. No dogs permitted in this park. Registration #65442 and Electrical Approval #505069 (id:56537)





















































































