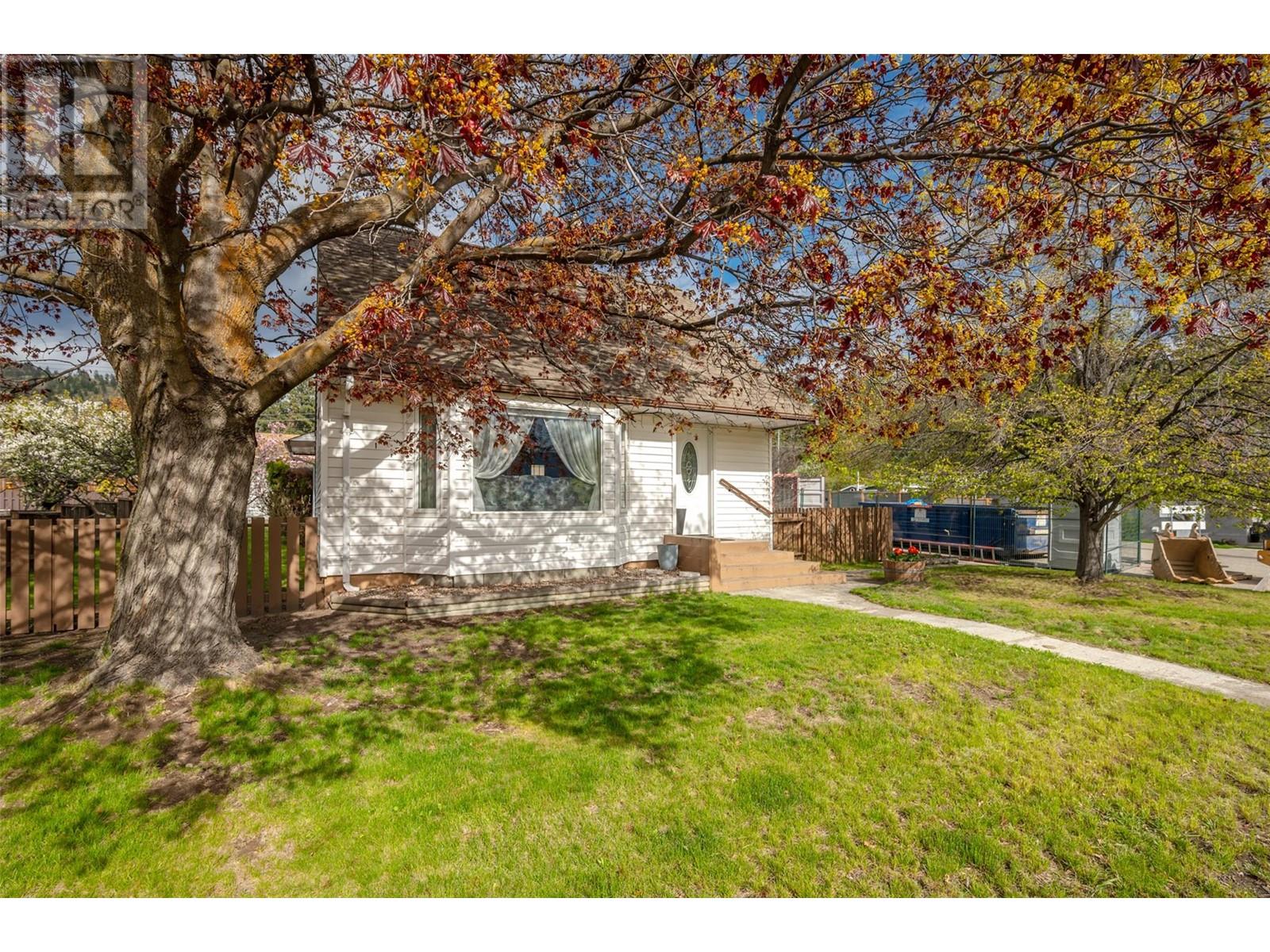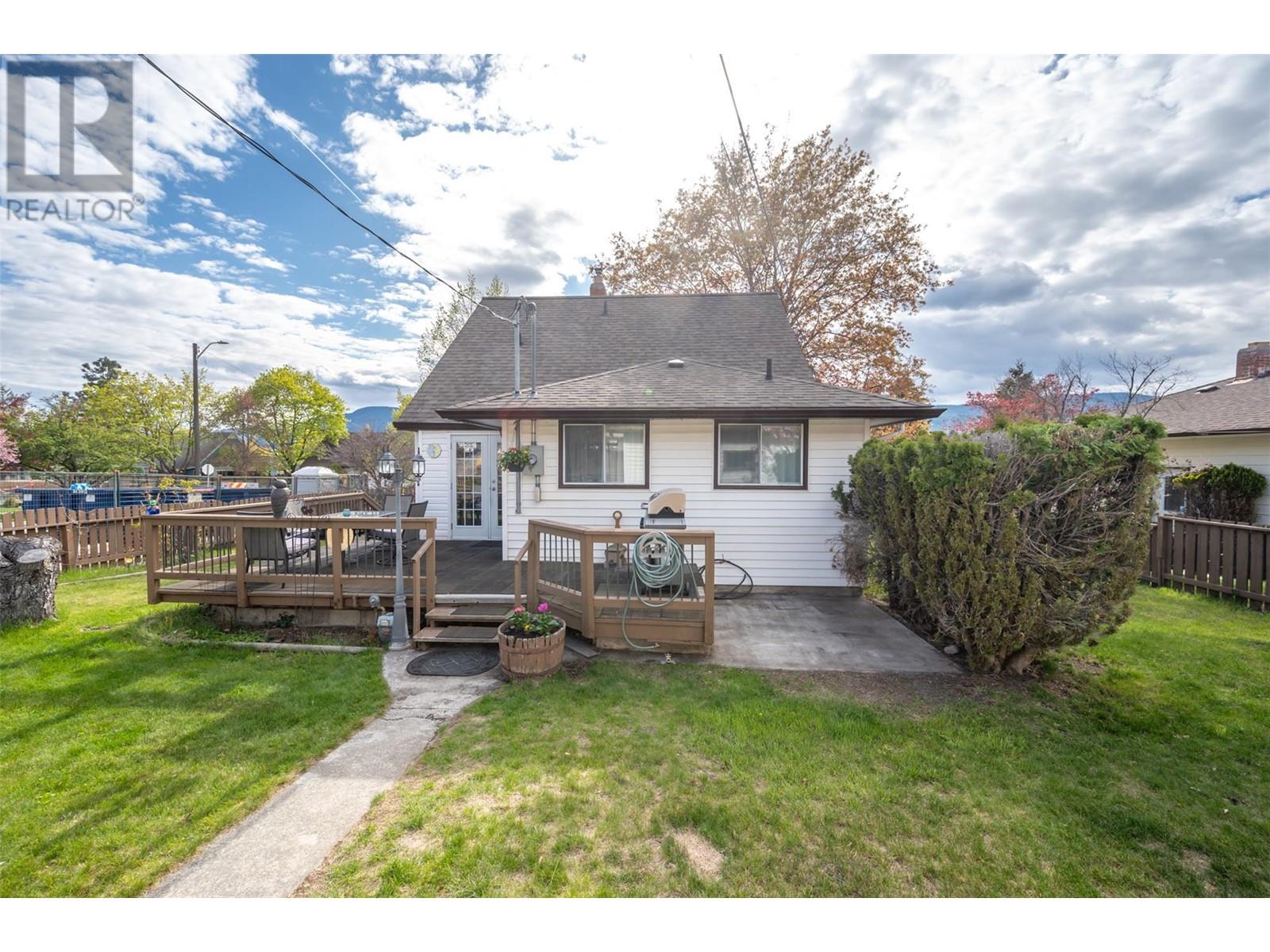Description
This is an adorable home located on a corner lot in the desirable, tree lined K streets of Penticton. A quaint home that offers a galley kitchen, dining room opening to a large deck, spacious living room, primary bedroom, laundry and full bathroom all on the main level. Upstairs there are two bedrooms and a 2-piece bathroom. Being on a corner lot with alley access, means there are only neighbours on one side and lots of room for parking. Huge bonuses are the large, detached double garage and beautiful yard with tons of room for kids and pets to play. This home has been loved by the same owner for over 50 years and will undoubtedly be loved by its next forever family. Check out the virtual tour online and call our agent to book a private viewing in person. (id:56537)



















































































