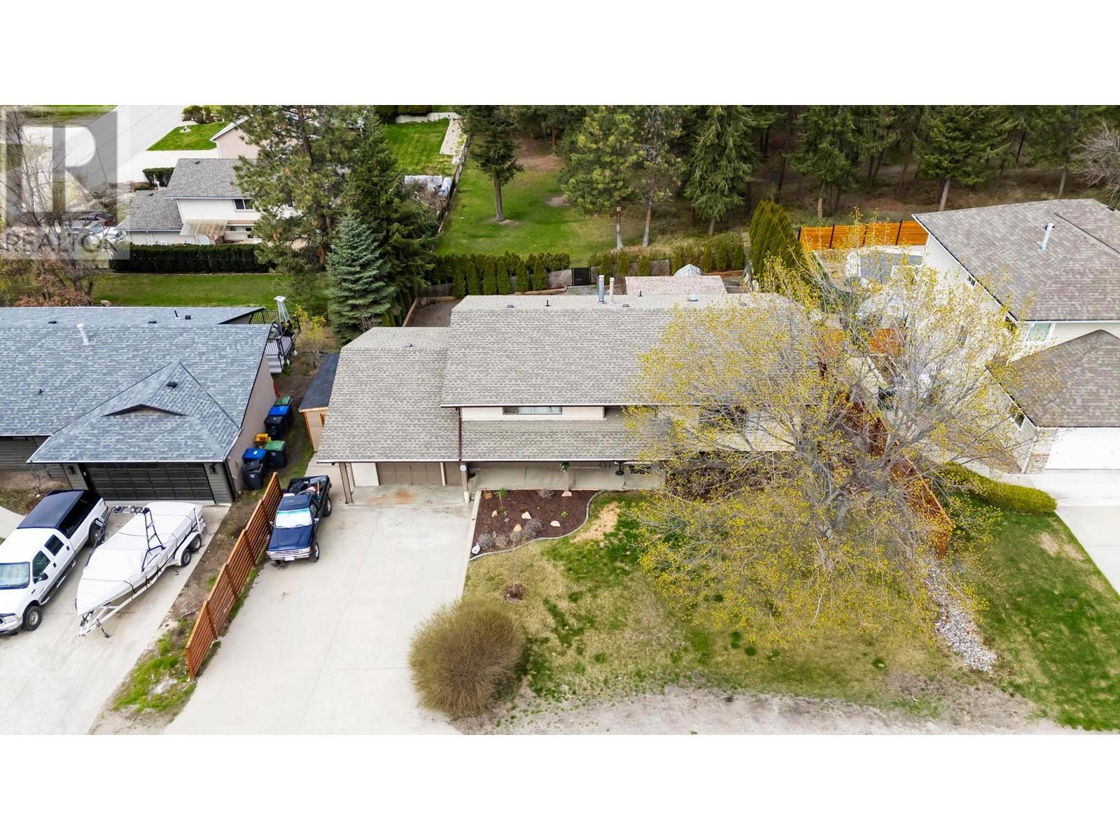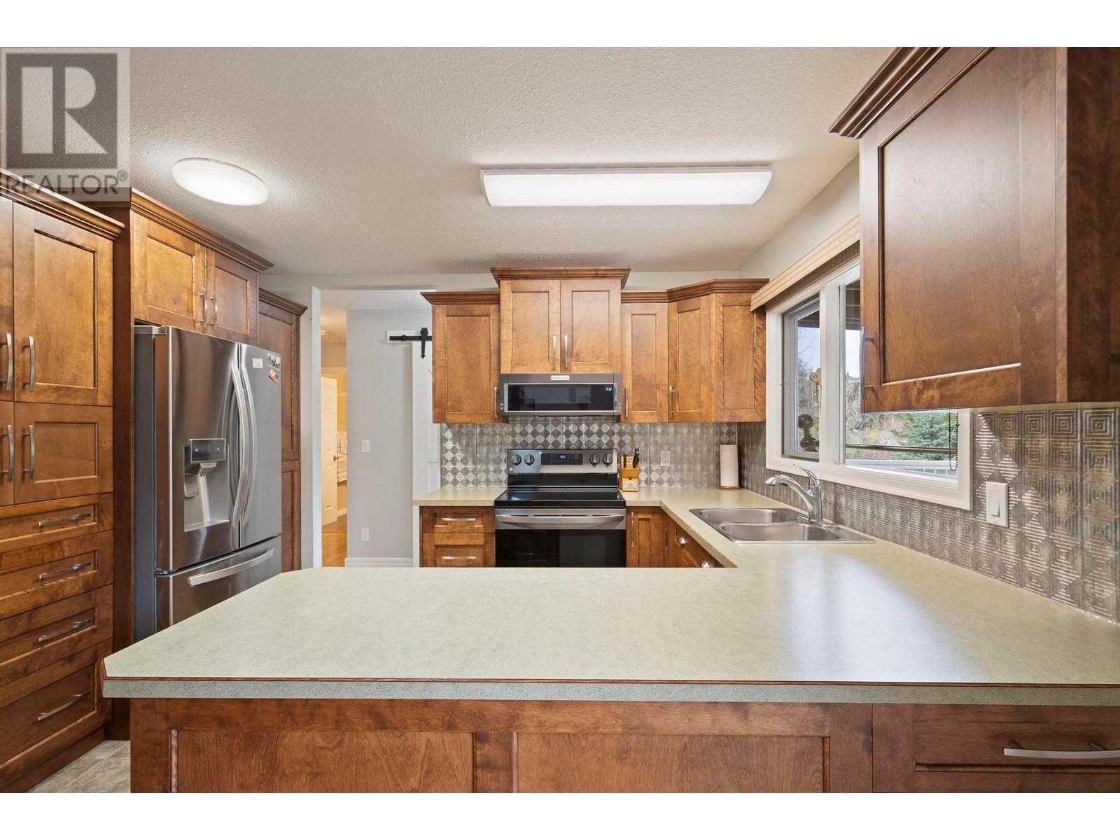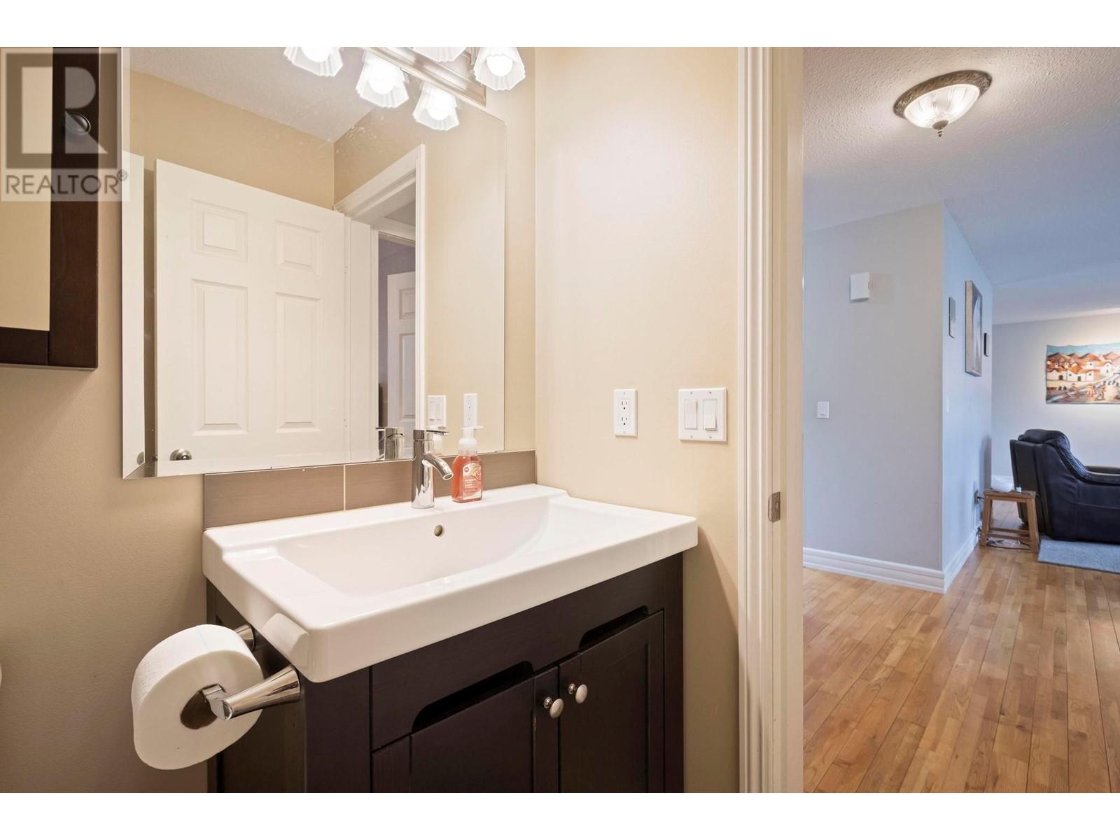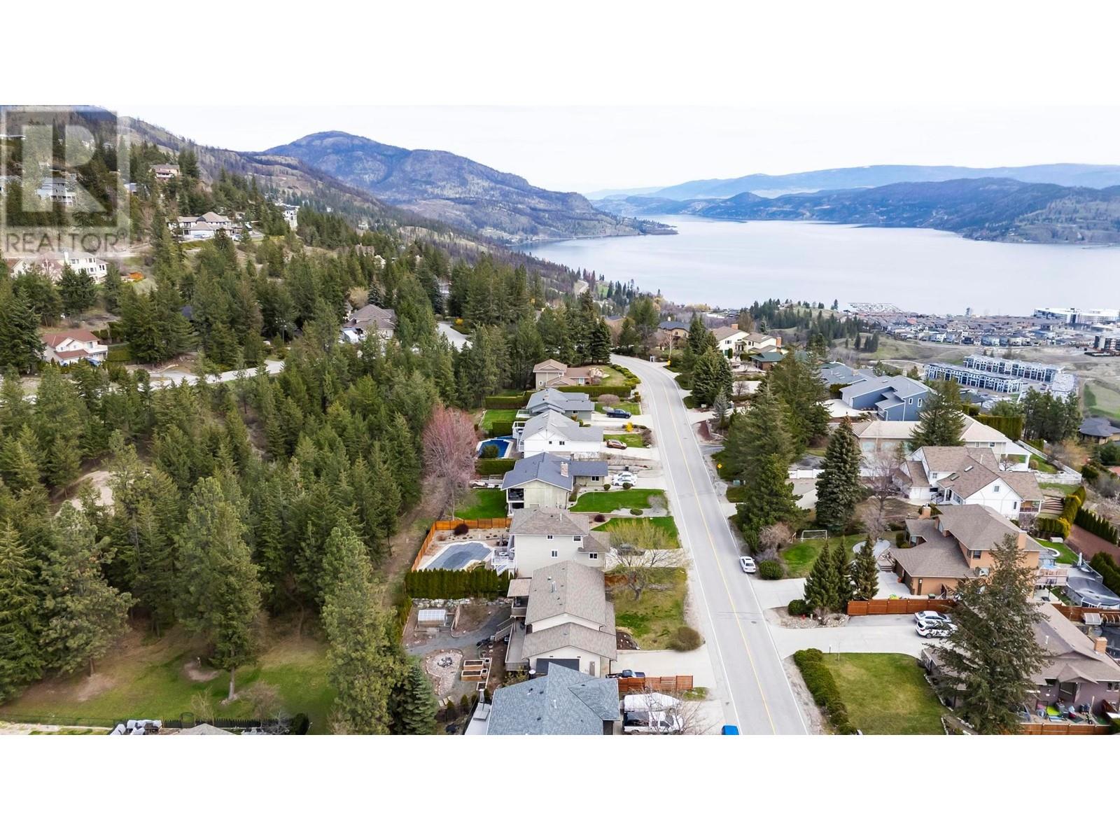Nicely updated 3bed/3bath + Bonus Office (could be 4th bedroom). Located on sought after Horizon Drive just minutes to the bridge & downtown Kelowna - The property backs onto Horizon Park, a quiet forested area, the perfect place to walk your dog or to simply enjoy the added privacy. This home has been remarkably well kept - Updates include: Furnace, A/C, HWT, Dishwasher, Eavestroughs, Vinyl Decking, UG Irrigation, Landscaping, Fencing & Epoxy Flooring (garage). The main-floor boasts HW floors throughout & beautiful feature wall w/ electric fireplace. The kitchen has been updated w/ soft-close cabinets & S/S Appliances. The dining room opens up to 1 of 2 large covered decks. Heading downstairs you have a good size rec room, bedroom, 2 pc bath & office. Includes RV parking & good size single garage, a massive 8 x 17 shed on side of house. This property has a great feel, call for a private showing today! (id:56537)
Contact Don Rae 250-864-7337 the experienced condo specialist that knows Single Family. Outside the Okanagan? Call toll free 1-877-700-6688
Amenities Nearby : -
Access : -
Appliances Inc : Refrigerator, Dishwasher, Dryer, Range - Electric, Washer
Community Features : -
Features : Two Balconies
Structures : -
Total Parking Spaces : 5
View : -
Waterfront : -
Architecture Style : -
Bathrooms (Partial) : 1
Cooling : Central air conditioning
Fire Protection : -
Fireplace Fuel : -
Fireplace Type : -
Floor Space : -
Flooring : Carpeted, Hardwood, Tile, Vinyl
Foundation Type : -
Heating Fuel : -
Heating Type : Forced air, See remarks
Roof Style : Unknown
Roofing Material : Asphalt shingle
Sewer : Municipal sewage system
Utility Water : Irrigation District
4pc Bathroom
: 7'10'' x 4'11''
3pc Ensuite bath
: 6'6'' x 4'11''
Bedroom
: 11'11'' x 10'5''
Primary Bedroom
: 16'3'' x 11'5''
Kitchen
: 12'4'' x 9'9''
Dining room
: 12'10'' x 10'8''
Living room
: 18'8'' x 14'5''
Games room
: 17'11'' x 13'7''
Other
: 16'11'' x 11'8''
2pc Bathroom
: 10'6'' x 4'8''
Bedroom
: 15'6'' x 9'6''
Family room
: 23'5'' x 12'2''
Laundry room
: 7'1'' x 5'10''



























































































