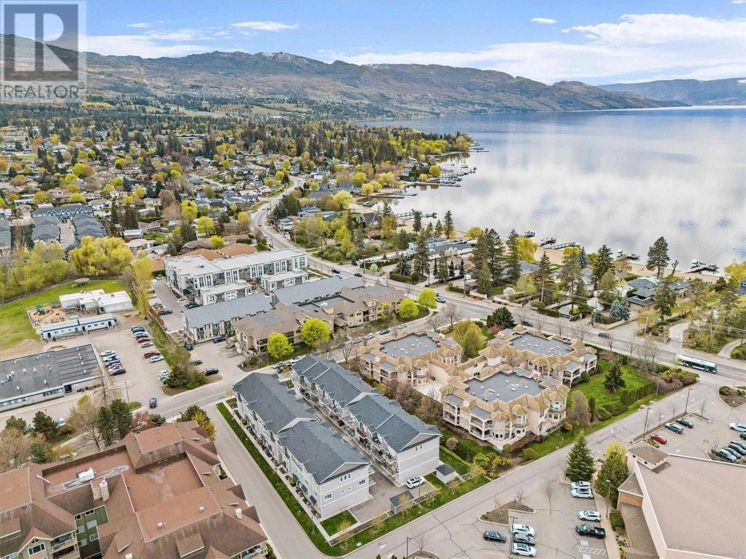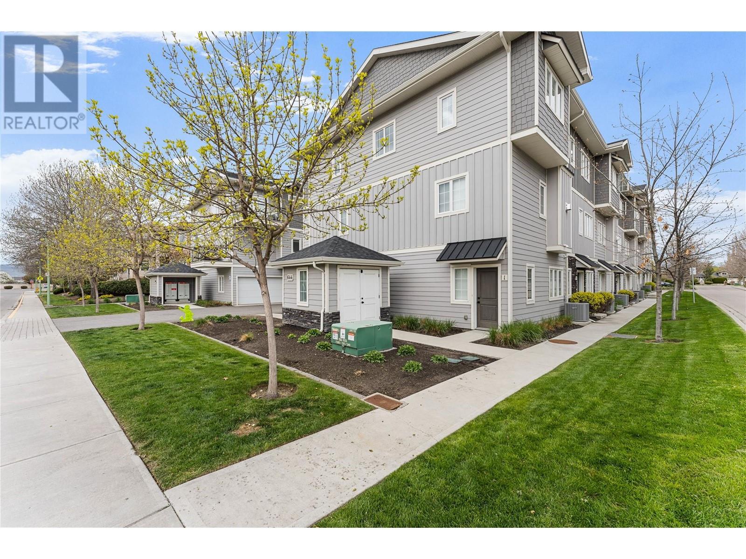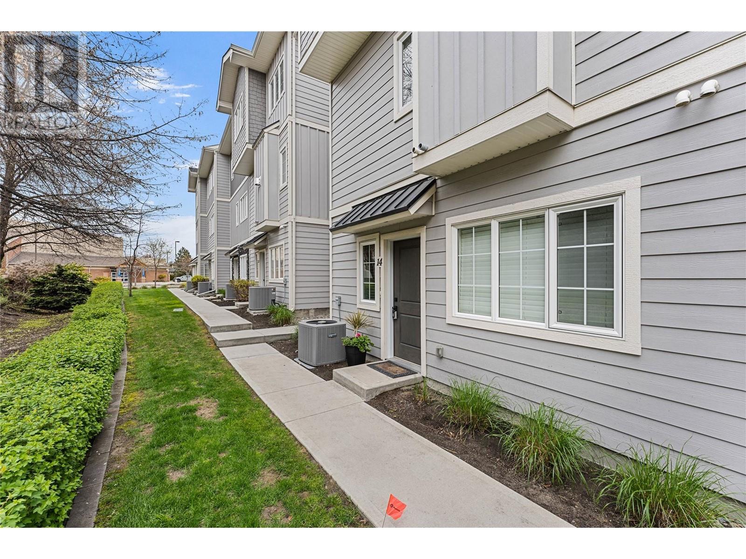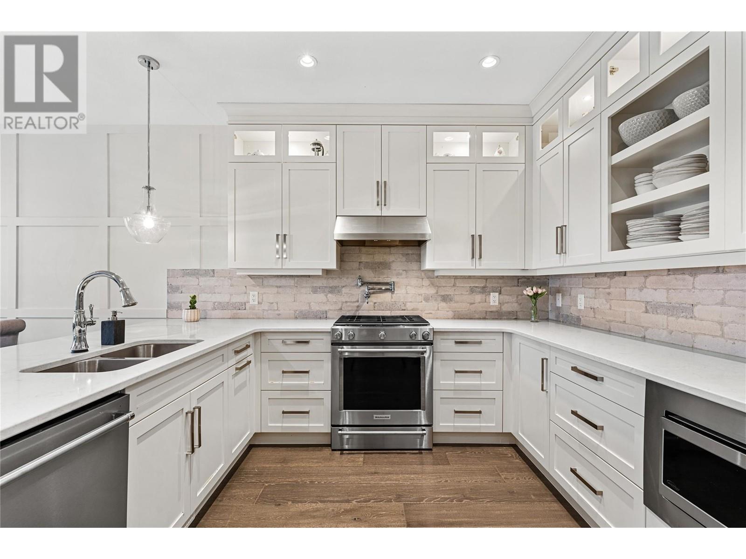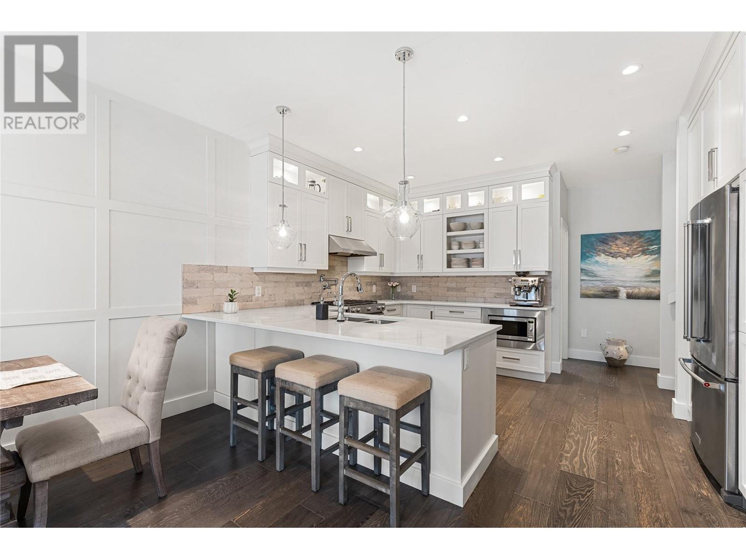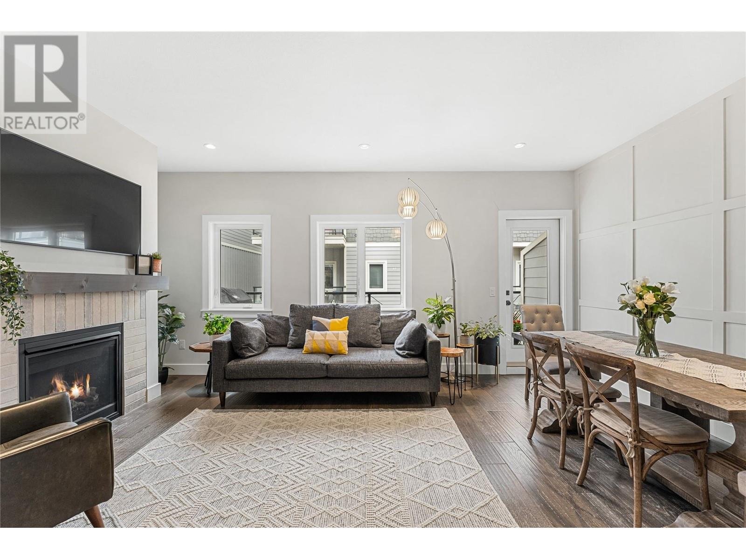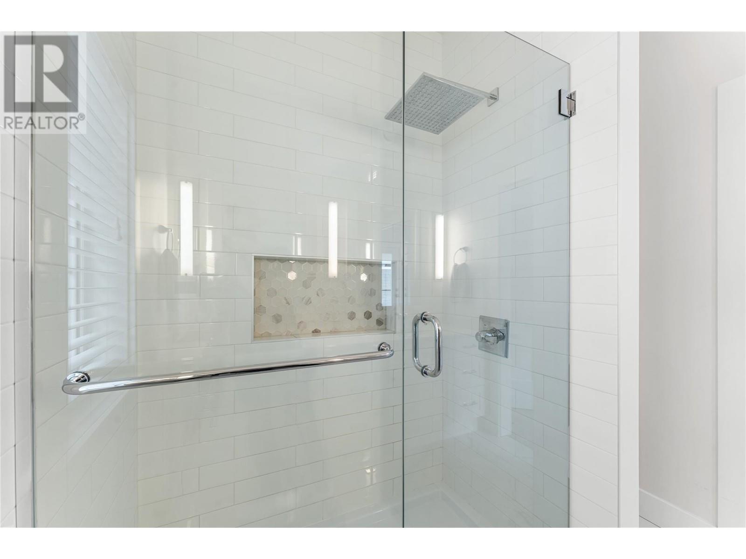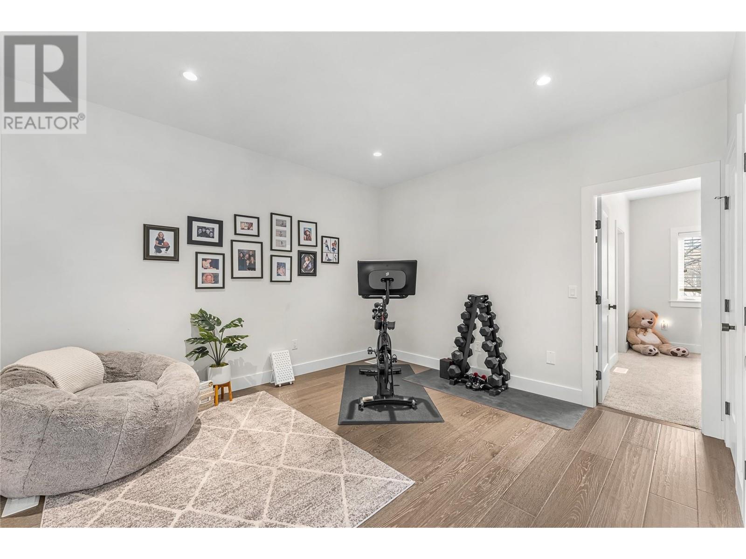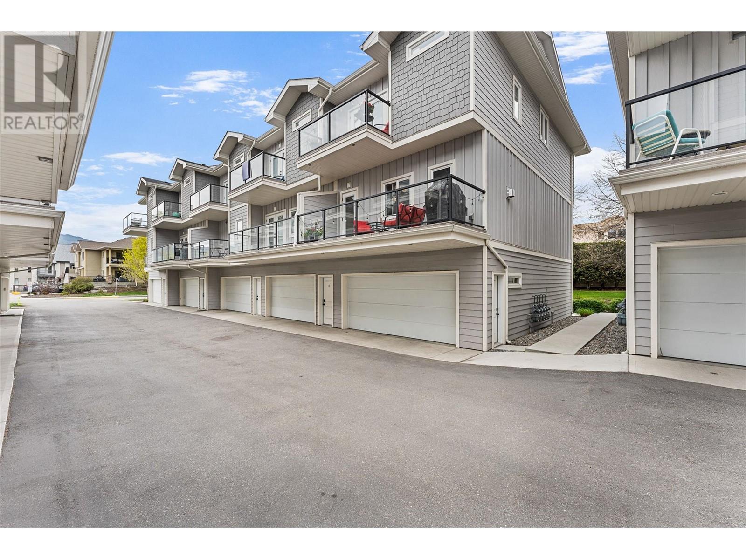Description
Welcome to this immaculate 4-bed, 3-bath Fairview Townhome in the heart of Kelowna’s Lower Mission! This end-unit offers style, a desirable floorplan and an unbeatable location! You’ll enjoy elevated finishings from top to bottom: modern colour palette, attractive lighting, wainscoting and hardwood, 9-foot ceilings, entertainer’s kitchen with quartz counters, gas stove and pasta faucet, Lifebreath HRV, on-demand hot water and soft-close cabinetry throughout. A true standout, this home offers two primaries on the upper level. The first has an ensuite with twin sinks, rain shower, walk-in-closet and its own balcony. The second also has its own ensuite and walk-in-closet. Nestled between them is a family flex room and laundry. The third bed also has its own walk-in closet. Downstairs, you'll find the fourth bed / home office and double garage. This home shines with unique developer upgrades and pride of ownership, thoughtfully designed and well maintained to produce a turnkey property that shows A+. This townhome gets you close to so many things that make the Okanagan an amazing place to call home! Head west a few minutes to the Lake. Head east to H2O or the MNP Place ice rinks. Head north toward the Mission Greenway and amenities. Head south and explore a number of world-class wineries - the choice is yours! Don’t miss this rare opportunity to own a standout property in one of Kelowna’s most desirable neighbourhoods. It’s time to experience the Lower Mission lifestyle! (id:56537)


