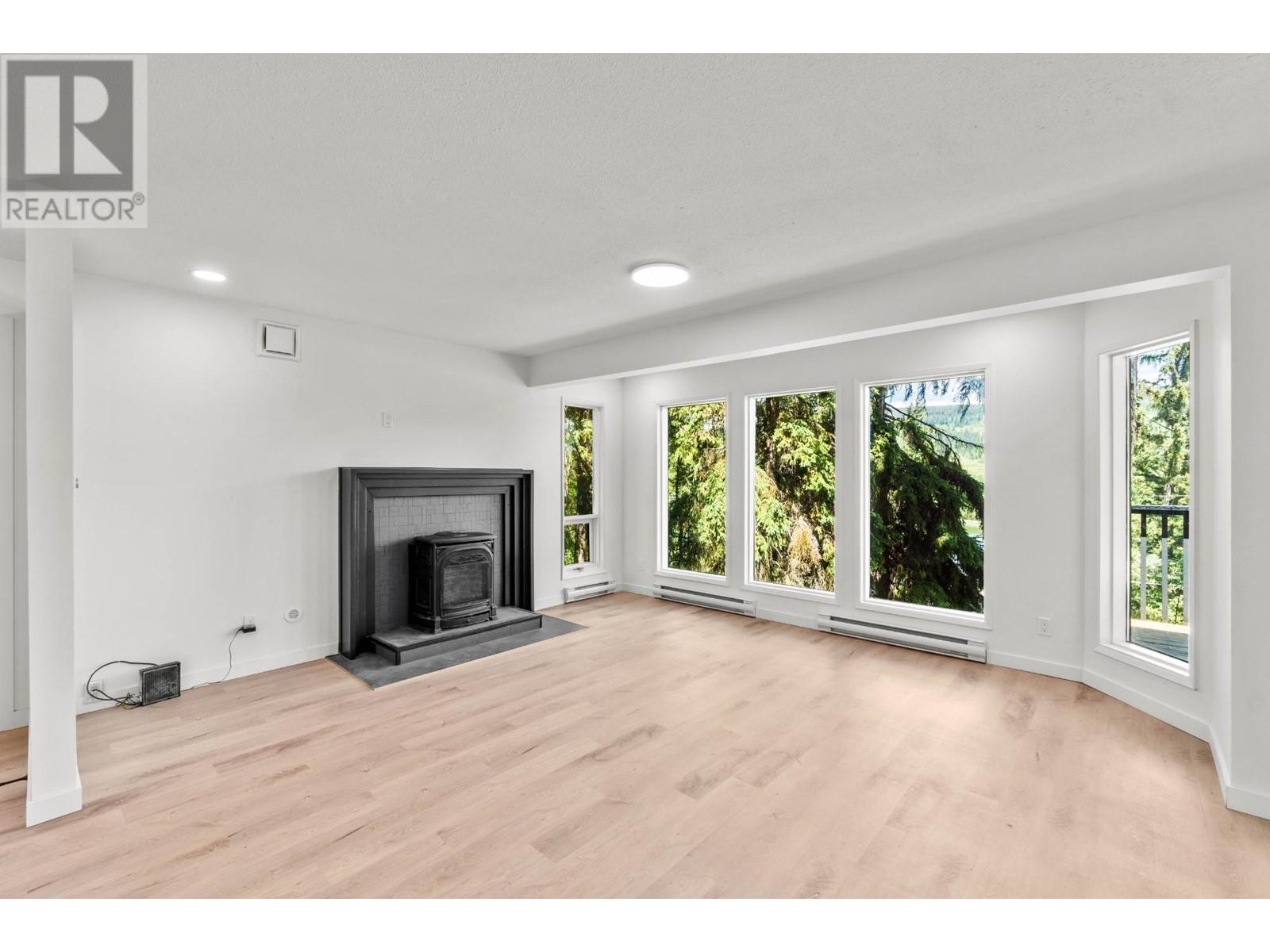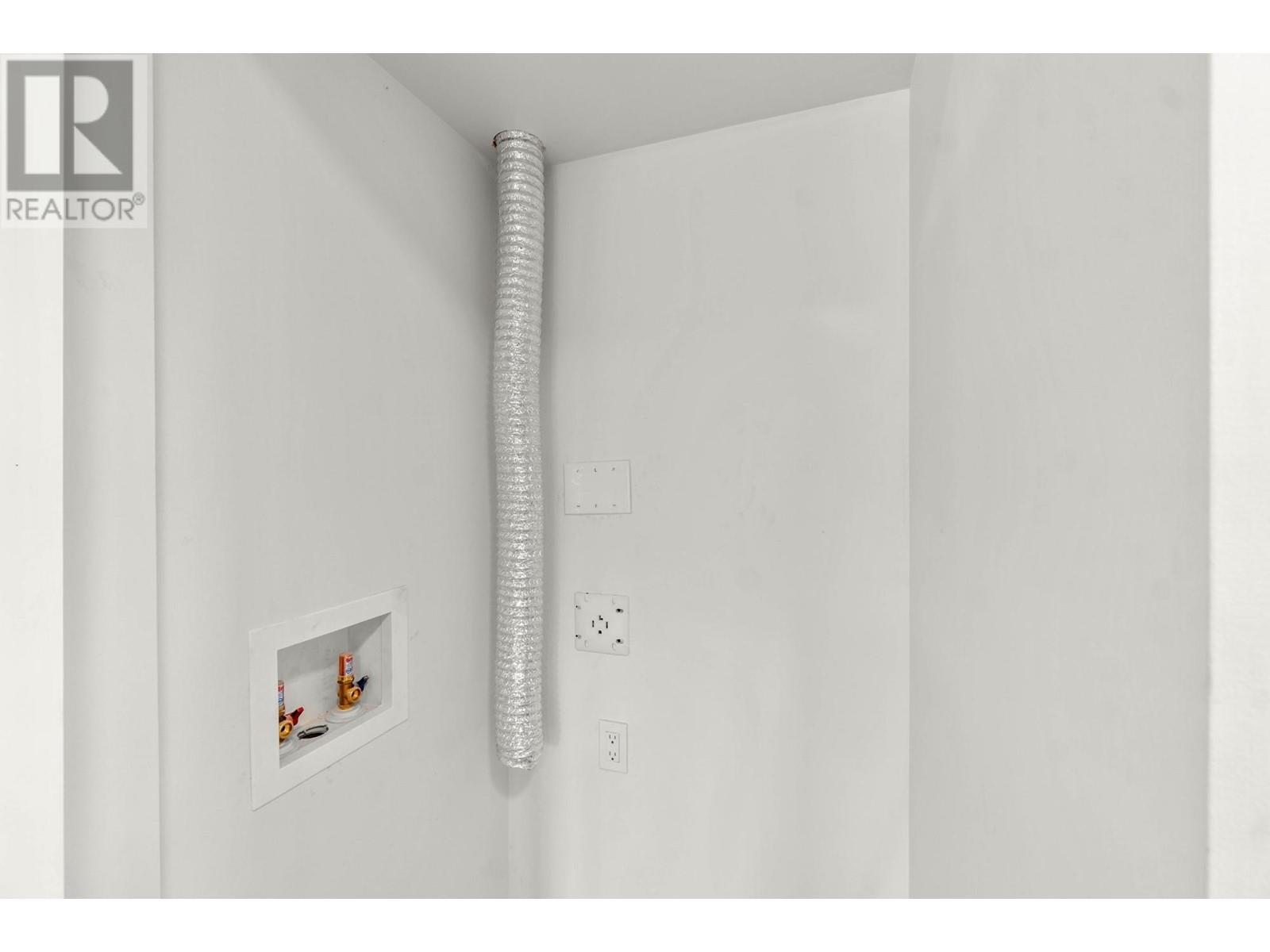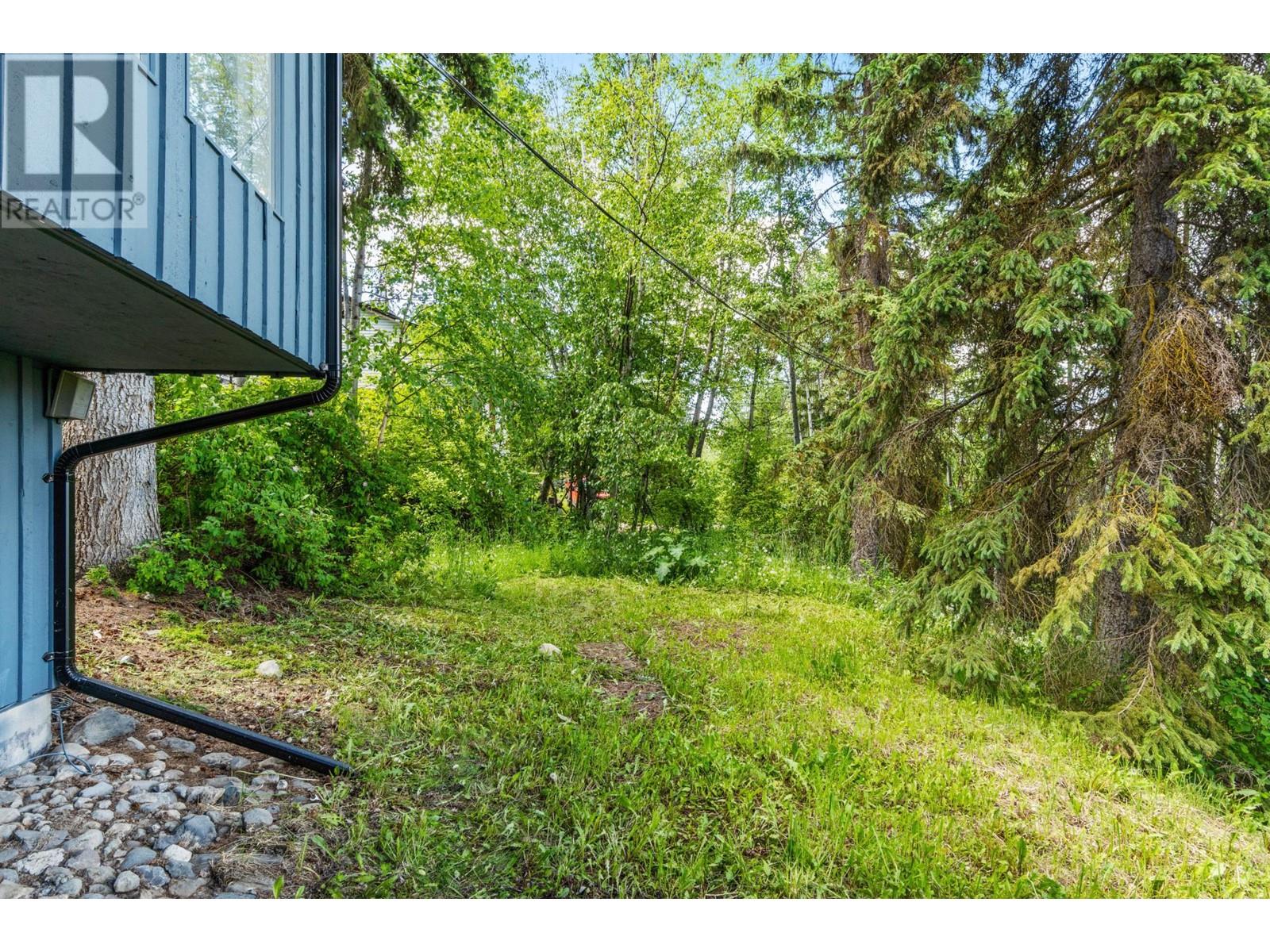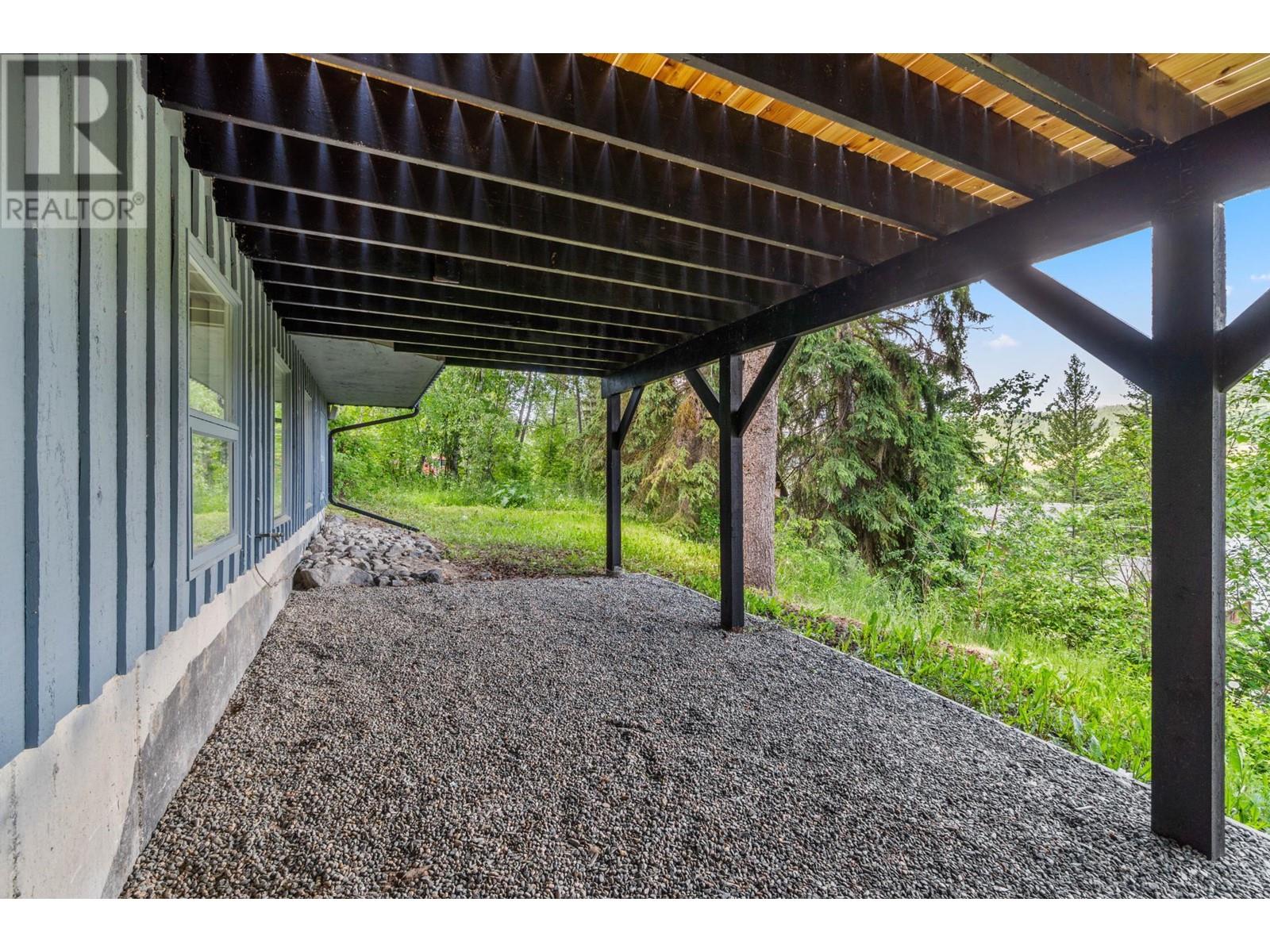Modern and Private Lakeview Home with Stunning Updates - Experience contemporary living in this updated 3-level home across from Pinantan Lake. Offering 4 bedrooms and 2.5 baths, this property features: Breathtaking Views - enjoy the gorgeous lake views from multiple vantage points throughout the home, enhanced by abundant windows that bring in the natural beauty. Spacious Main Floor - Open floor plan with a modern new kitchen including quartz counters, new flooring and lighting, propane fireplace. Partially covered lakeview deck off the dining area. Upper Level Comfort - 3 bedrooms, open den, and an updated, spacious bathroom. Flexible Lower Level - Separate new 1-bedroom in-law or guest suite with it's own laundry and 3 pc bathroom. Additional Updates: Exterior and interior paint, deck renovations, driveway, new retaining wall with stairs, and updated lighting and flooring. Located 30 minutes from Kamloops, with nearby school and store, and abundant outdoor recreation. (id:56537)
Contact Don Rae 250-864-7337 the experienced condo specialist that knows Single Family. Outside the Okanagan? Call toll free 1-877-700-6688
Amenities Nearby : Recreation, Ski area
Access : -
Appliances Inc : Range, Refrigerator, Cooktop, Dishwasher, Microwave, Washer & Dryer
Community Features : Family Oriented, Rural Setting
Features : Private setting
Structures : -
Total Parking Spaces : 4
View : View (panoramic)
Waterfront : -
Architecture Style : -
Bathrooms (Partial) : 1
Cooling : -
Fire Protection : -
Fireplace Fuel : Propane
Fireplace Type : Unknown
Floor Space : -
Flooring : Laminate
Foundation Type : -
Heating Fuel : Electric
Heating Type : Baseboard heaters
Roof Style : Unknown
Roofing Material : Asphalt shingle
Sewer : -
Utility Water : Well
Den
: 8'7'' x 7'8''
Bedroom
: 11'10'' x 9'11''
Bedroom
: 12'3'' x 8'3''
Primary Bedroom
: 12'10'' x 11'10''
4pc Bathroom
: Measurements not available
Den
: 7'10'' x 7'8''
Bedroom
: 10'5'' x 7'2''
Laundry room
: 4'8'' x 5'3''
Foyer
: 4'6'' x 3'8''
Living room
: 8'9'' x 11'0''
Dining room
: 6'5'' x 10'10''
Kitchen
: 11'0'' x 5'0''
3pc Bathroom
: Measurements not available
Dining nook
: 9'0'' x 9'3''
Laundry room
: 3'0'' x 3'0''
Foyer
: 3'8'' x 7'2''
Living room
: 14'0'' x 15'0''
Dining room
: 10'6'' x 11'0''
Kitchen
: 11'7'' x 12'0''
2pc Bathroom
: Measurements not available









































































































