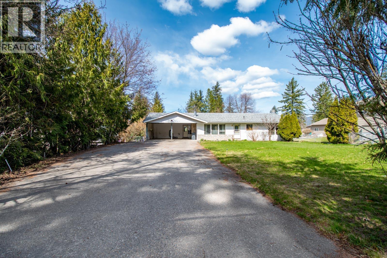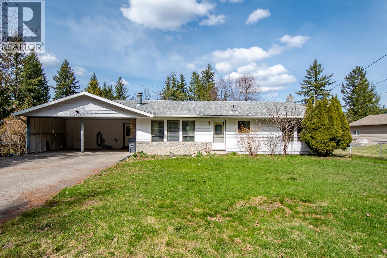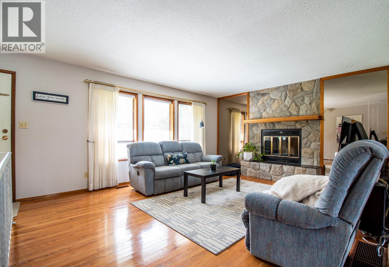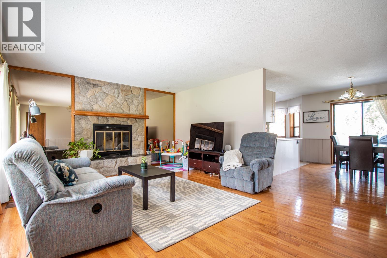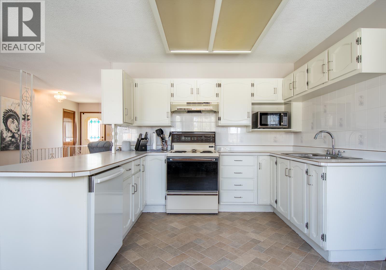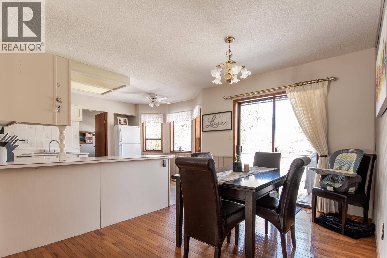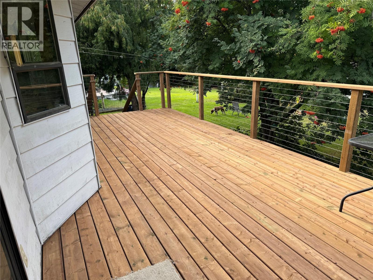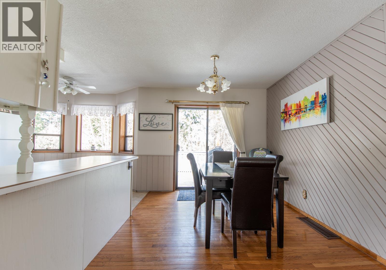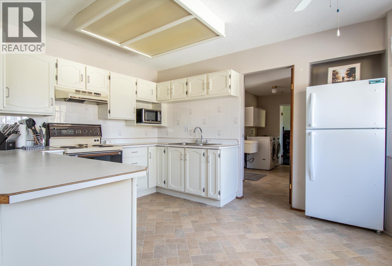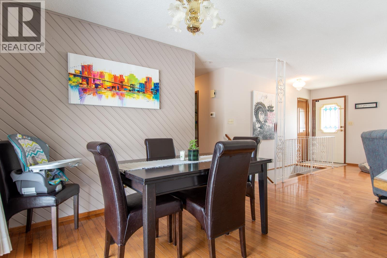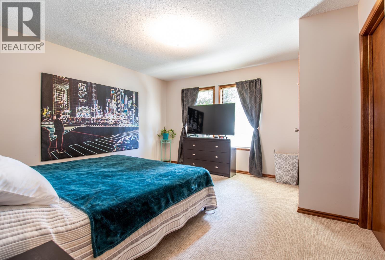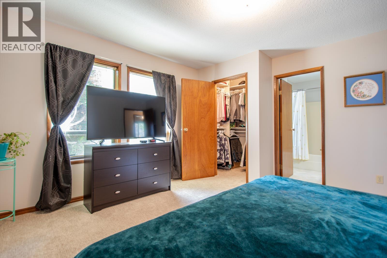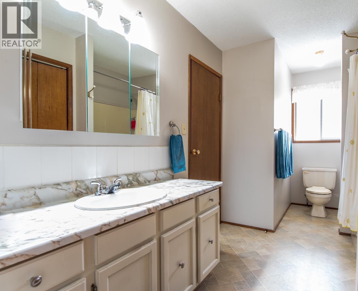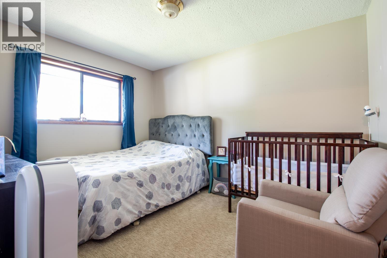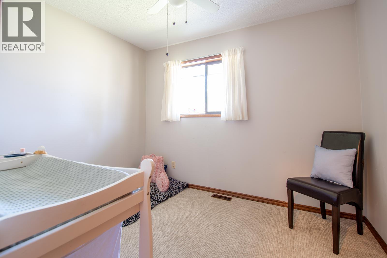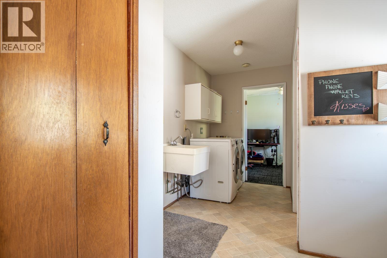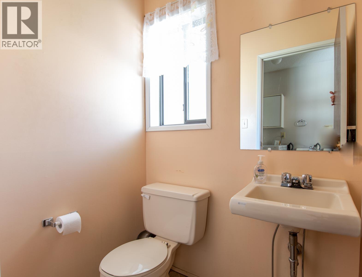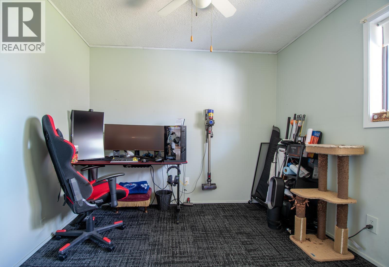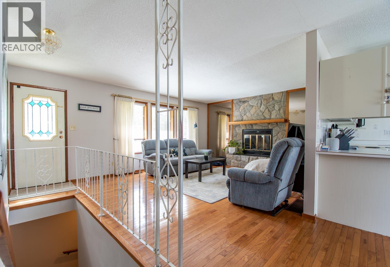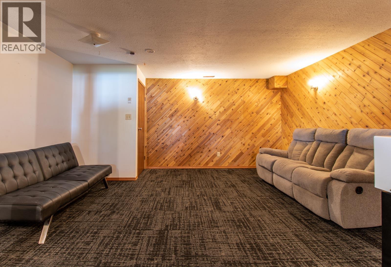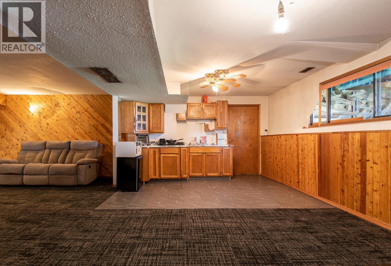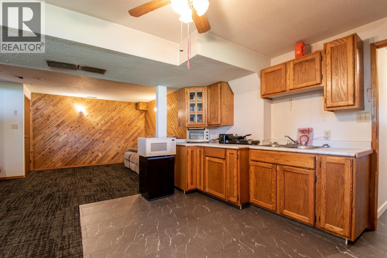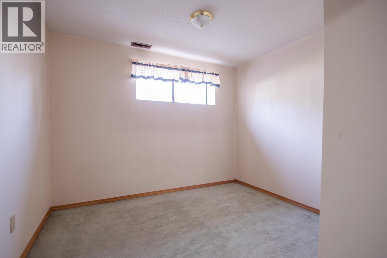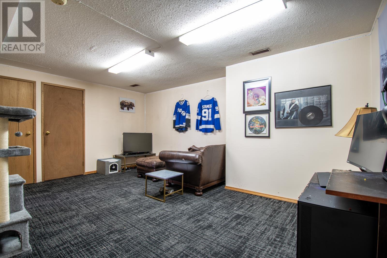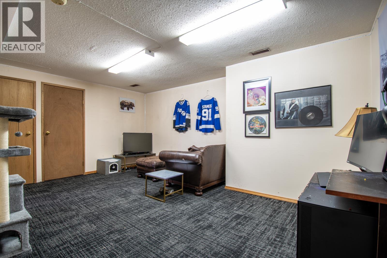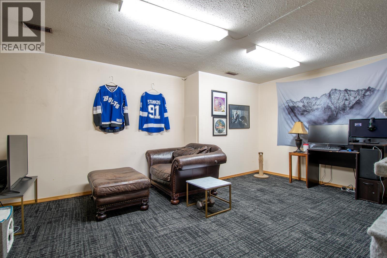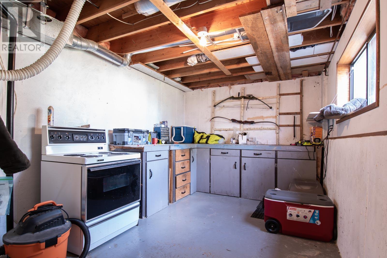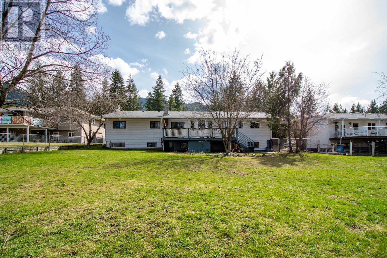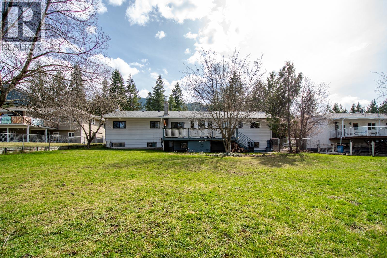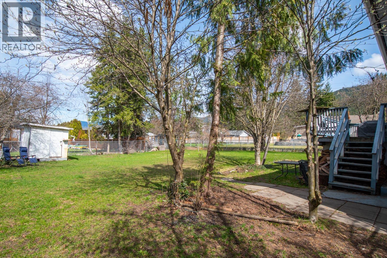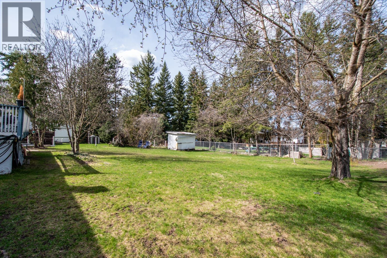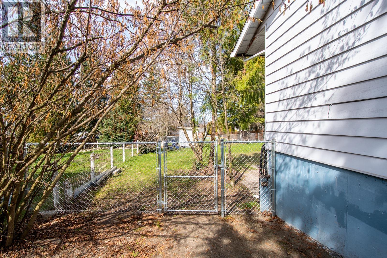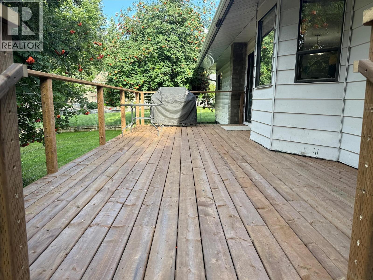Welcome to this beautiful 6 bedroom family home with a fantastic private suite potential. Located in a peaceful natural setting in the sought-after Mcleod Subdivision, this 0.39 acre private property with a wonderful fenced backyard has an extra-large driveway for your cars, RV and boat. A workshop with separate entrance in the lower level brings you to the potential suite that already has 2 bedrooms, a kitchen area, living room (or theatre room), new carpet and bathroom with new walk-in shower. The main level has 4 bedrooms, 2 bathrooms, a bright kitchen & dining room, hardwood floors and stone fireplace in the living room. There are many upgrades including a new furnace and air conditioner, new soffits, facia and eavestroughs, new refrigerator, stove & dishwasher, new washer & dryer, new carpeting and a new backyard gate. You'll love this home with the benefits of the city close by! Book your appointment to view today. (id:56537)
Contact Don Rae 250-864-7337 the experienced condo specialist that knows Single Family. Outside the Okanagan? Call toll free 1-877-700-6688
Amenities Nearby : Golf Nearby, Airport, Park, Recreation, Schools, Shopping, Ski area
Access : Easy access, Highway access
Appliances Inc : Refrigerator, Dishwasher, Dryer, Range - Electric, Washer
Community Features : Family Oriented
Features : Level lot, Private setting, Treed, Irregular lot size
Structures : -
Total Parking Spaces : 10
View : Mountain view
Waterfront : -
Zoning Type : Residential
Architecture Style : Ranch
Bathrooms (Partial) : 1
Cooling : Central air conditioning
Fire Protection : Smoke Detector Only
Fireplace Fuel : -
Fireplace Type : -
Floor Space : -
Flooring : Carpeted, Hardwood, Linoleum, Other, Vinyl
Foundation Type : -
Heating Fuel : -
Heating Type : Forced air, See remarks
Roof Style : Unknown
Roofing Material : Asphalt shingle
Sewer : Septic tank
Utility Water : Co-operative Well
Storage
: 6'7'' x 3'
Other
: 10' x 4'9''
Kitchen
: 20'6'' x 13'4''
3pc Bathroom
: 9' x 5'2''
Workshop
: 15'1'' x 9'10''
Games room
: 16'11'' x 10'10''
Utility room
: 9' x 4'8''
Bedroom
: 12'10'' x 10'3''
Bedroom
: 12'9'' x 10'
Recreation room
: 16'3'' x 12'11''
Other
: 8' x 6'
Other
: 24'0'' x 17'0''
Foyer
: 10'0'' x 7'0''
Laundry room
: 7'8'' x 5'8''
2pc Bathroom
: 5'5'' x 4'5''
Bedroom
: 10'6'' x 8'8''
Bedroom
: 12'3'' x 10'
Bedroom
: 10' x 9'2''
Primary Bedroom
: 14'2'' x 13'5''
Full bathroom
: 14'9'' x 8'8''
Dining room
: 12'5'' x 9'3''
Kitchen
: 14'6'' x 10'9''
Living room
: 20'2'' x 14'3''


