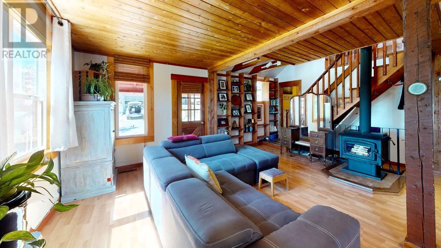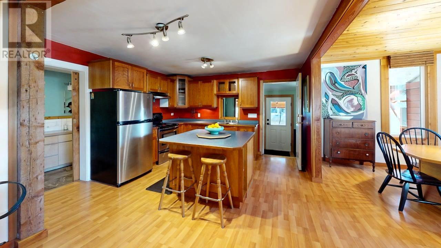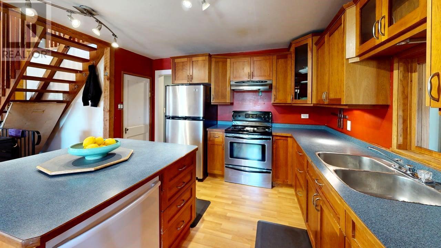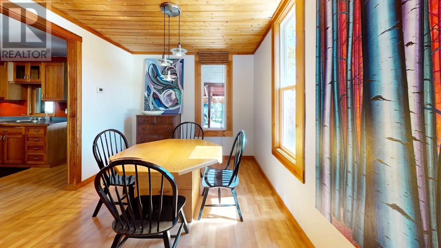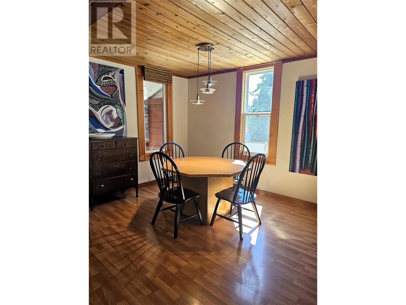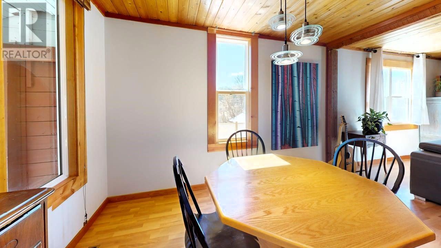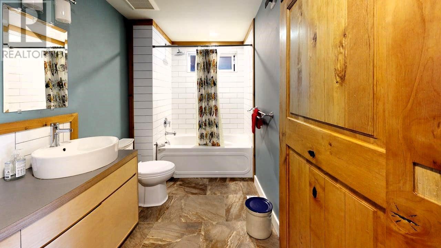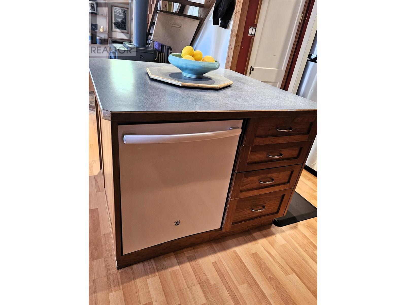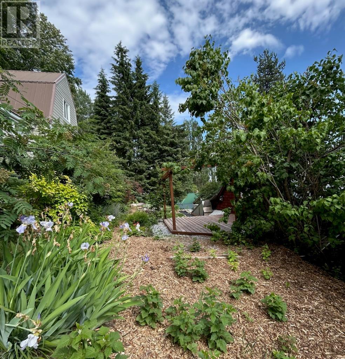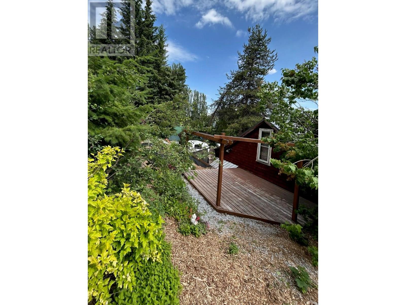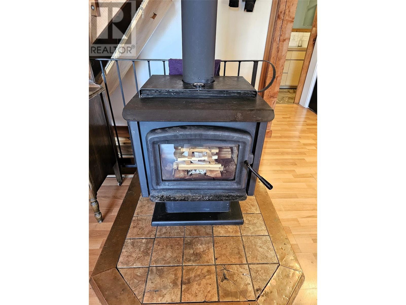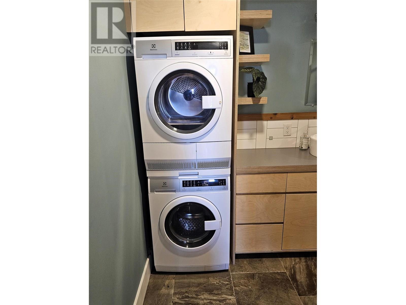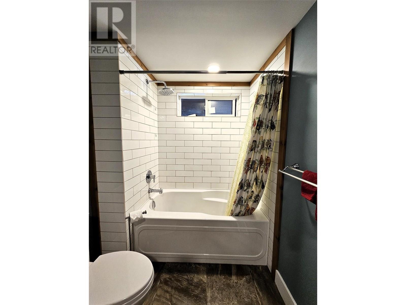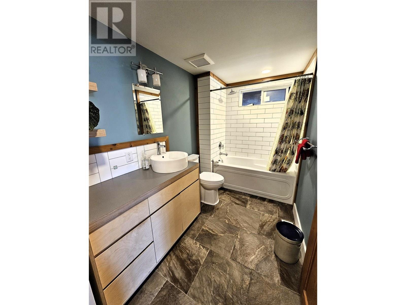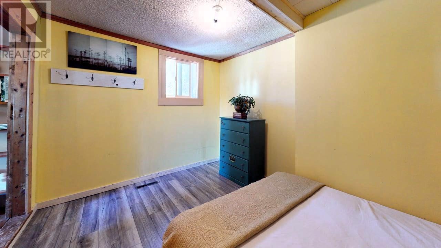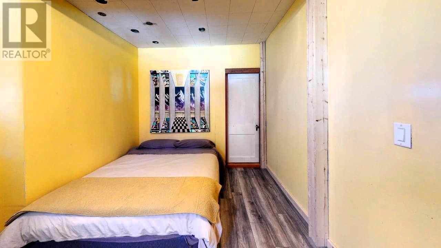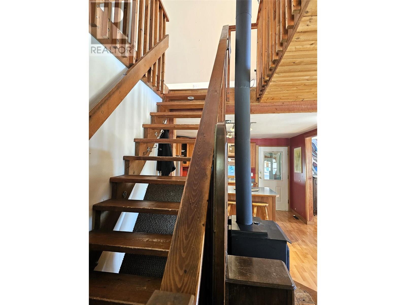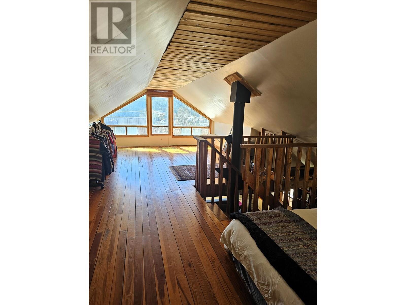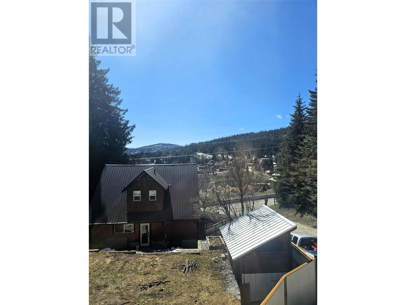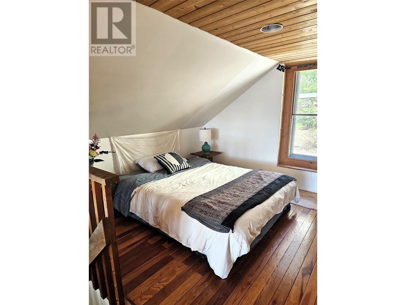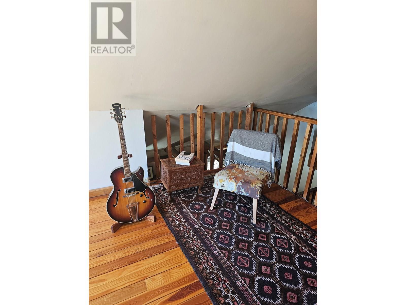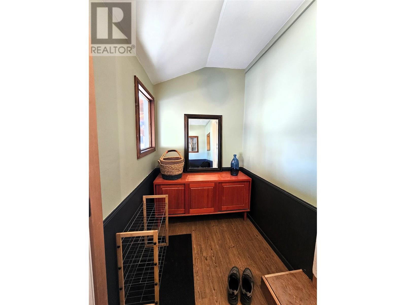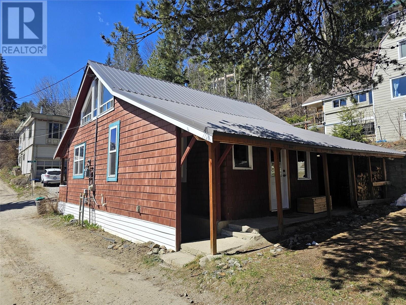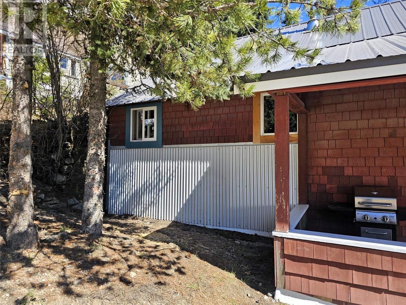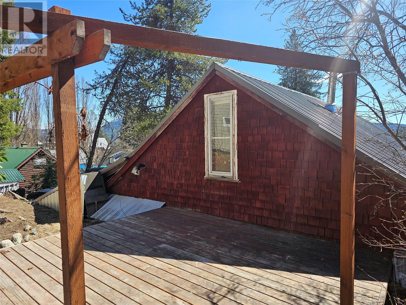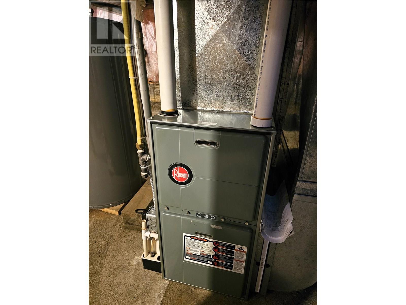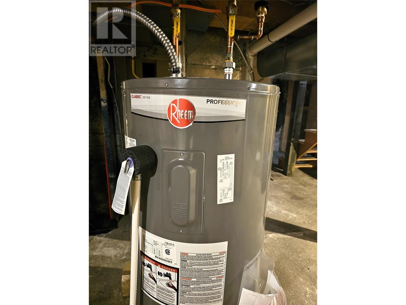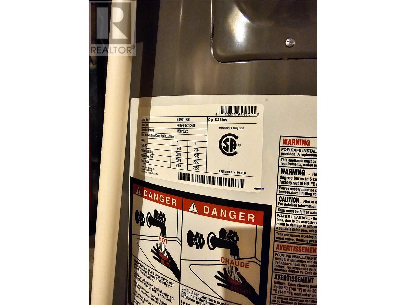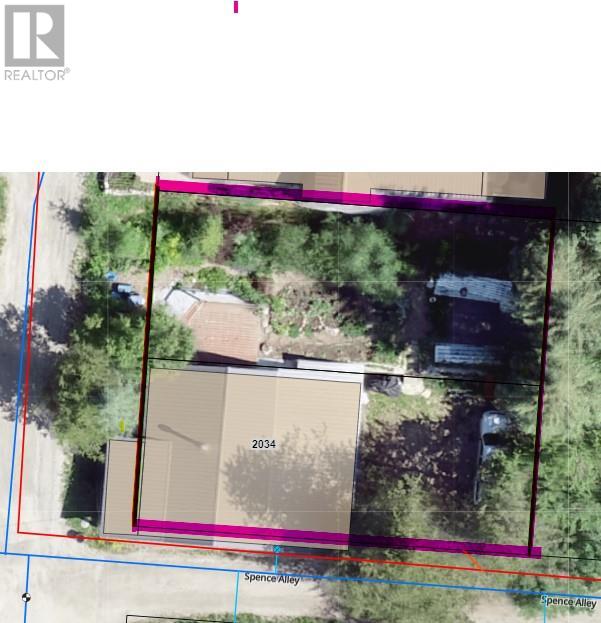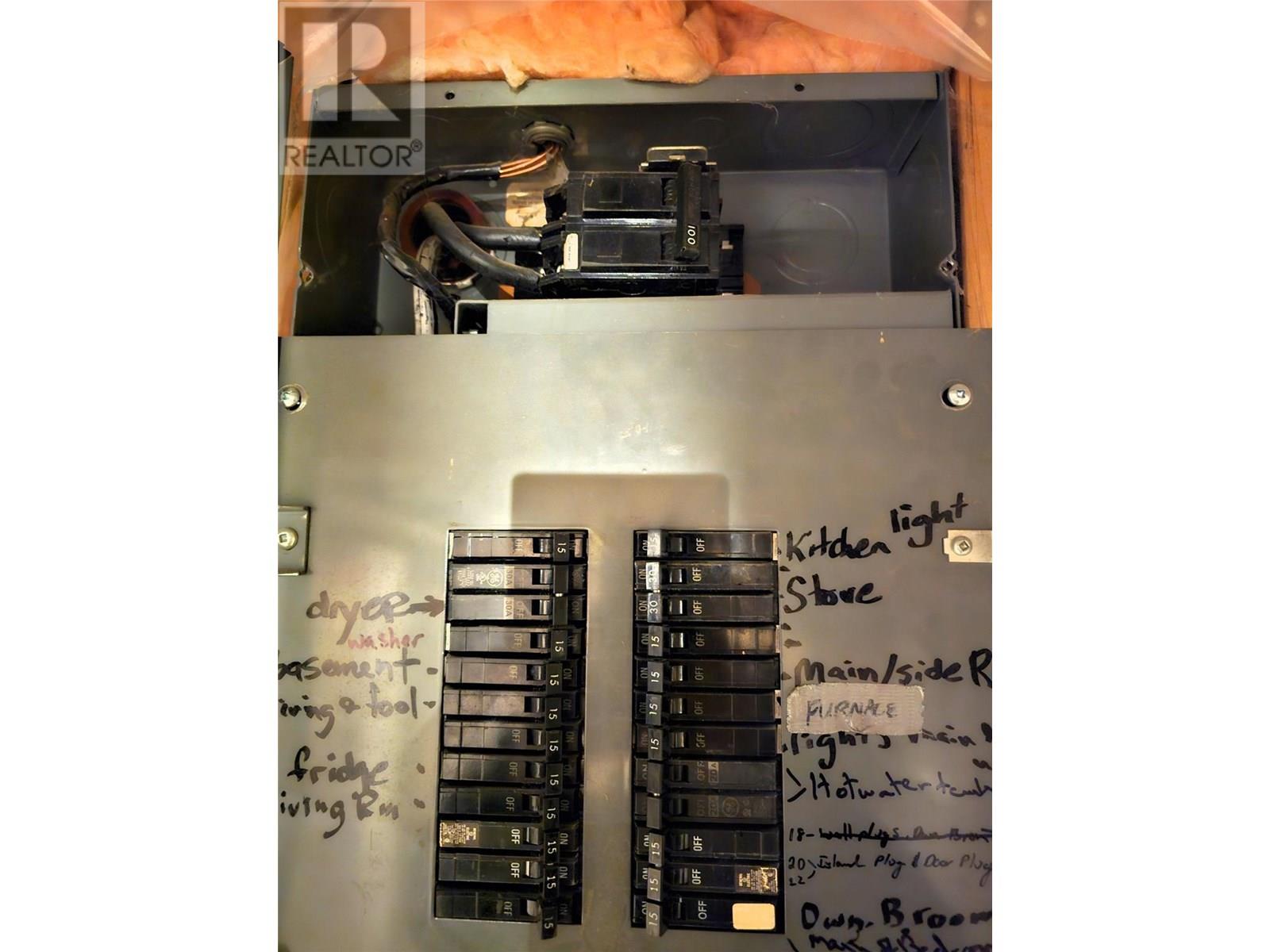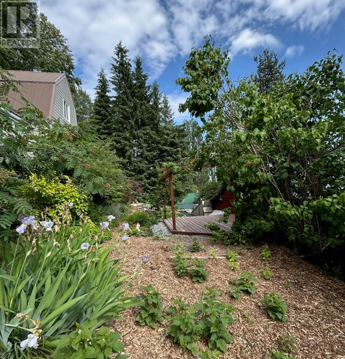This well-maintained home sits on a 60'x70' lot and offers easy walkability to all of downtown Rossland’s shops, restaurants, and amenities. Thoughtfully updated over the years, major improvements include a new roof and hot water tank (2023), high-efficiency furnace (2014), all-new windows on the main floor (2015), and a Blaze King Sirocco 30 wood stove (2019, WETT certified). The home also features a fully renovated bathroom with custom cabinetry, updated plumbing, a refreshed boot room, and new metal siding on the west and north sides. Utilize the full sized basement for work space and storage. Enjoy outdoor living on the newly rebuilt west deck or relax in the landscaped garden area. The main water service line was recently replaced and re-routed for peace of mind. Move-in ready with room to add your personal touch—this Rossland gem blends comfort, efficiency, and location. (id:56537)
Contact Don Rae 250-864-7337 the experienced condo specialist that knows Single Family. Outside the Okanagan? Call toll free 1-877-700-6688
Amenities Nearby : -
Access : -
Appliances Inc : Refrigerator, Dishwasher, Oven - Electric, Range - Electric, Water Heater - Electric, Hood Fan, Washer/Dryer Stack-Up
Community Features : -
Features : Central island, Two Balconies
Structures : -
Total Parking Spaces : -
View : -
Waterfront : -
Zoning Type : Residential
Architecture Style : -
Bathrooms (Partial) : 0
Cooling : -
Fire Protection : -
Fireplace Fuel : Wood
Fireplace Type : Conventional
Floor Space : -
Flooring : Hardwood, Tile
Foundation Type : -
Heating Fuel : -
Heating Type : Forced air
Roof Style : Unknown
Roofing Material : Metal
Sewer : Municipal sewage system
Utility Water : Municipal water
Primary Bedroom
: 29' x 13'7''
Storage
: 9' x 7'5''
Other
: 6'2'' x 5'6''
Bedroom
: 12'6'' x 9'6''
Mud room
: 13'9'' x 5'5''
Full bathroom
: 12'6'' x 5'10''
Kitchen
: 12'8'' x 12'4''
Dining room
: 12'8'' x 9'8''
Living room
: 16'11'' x 13'


