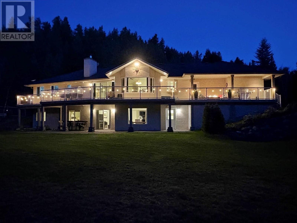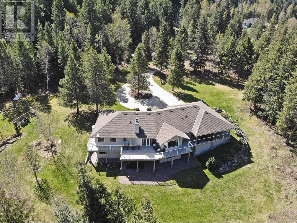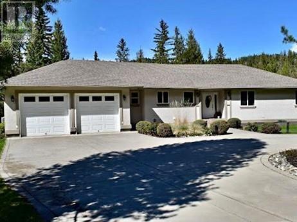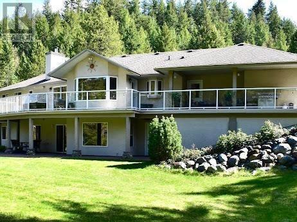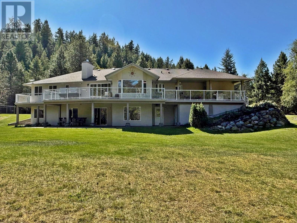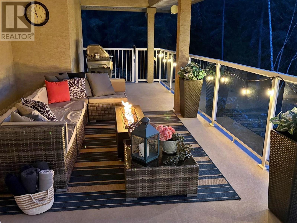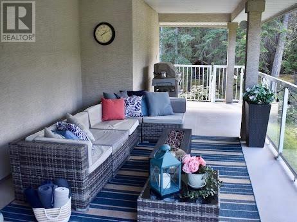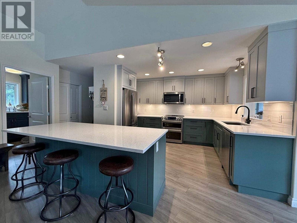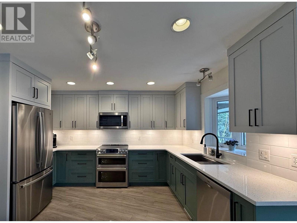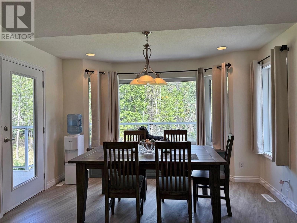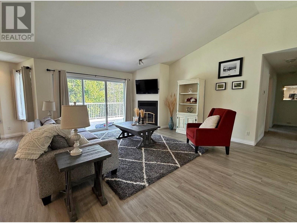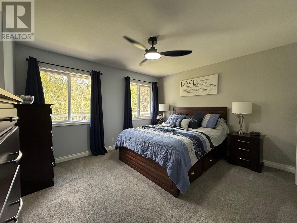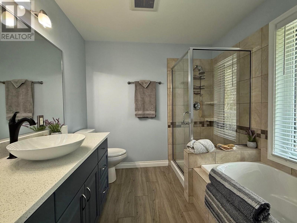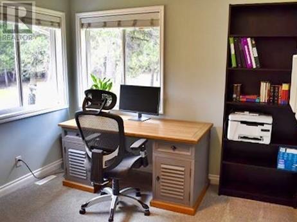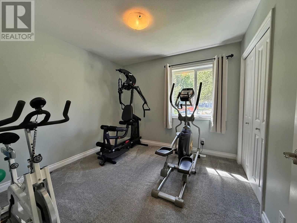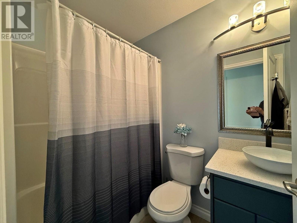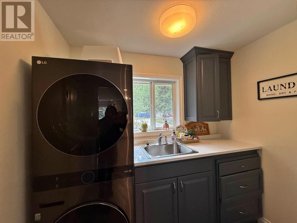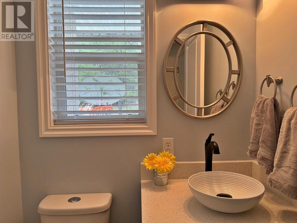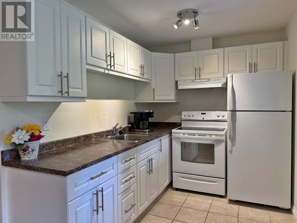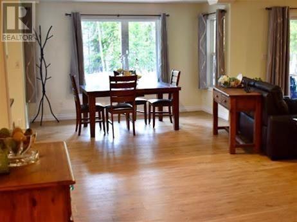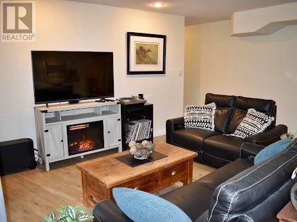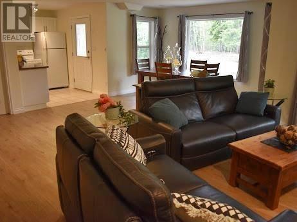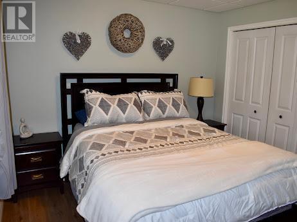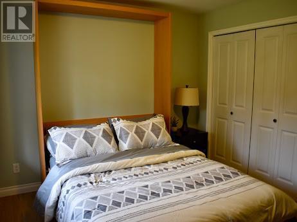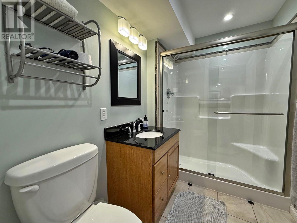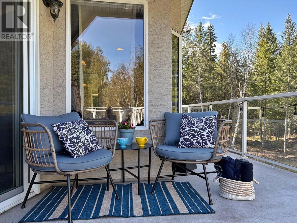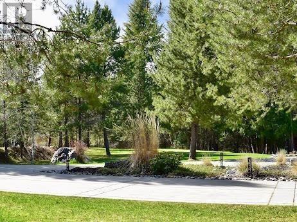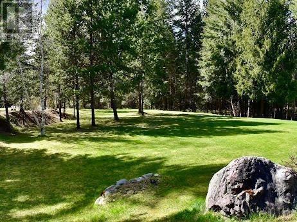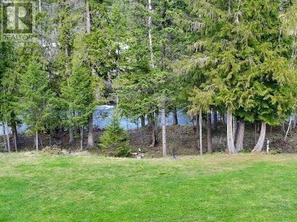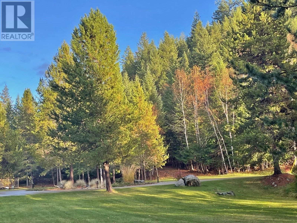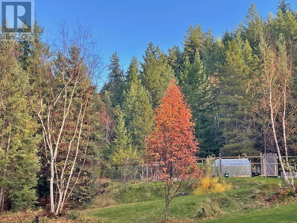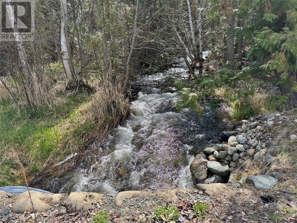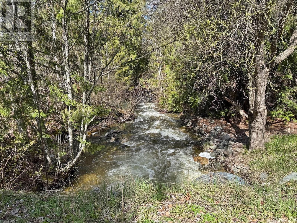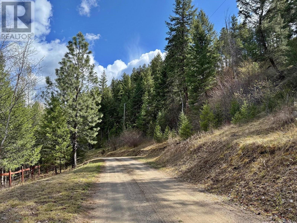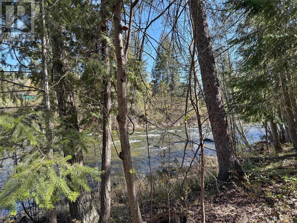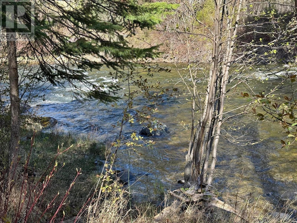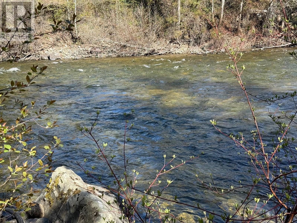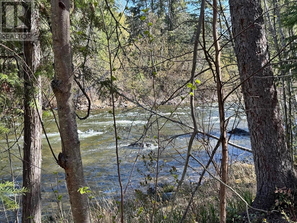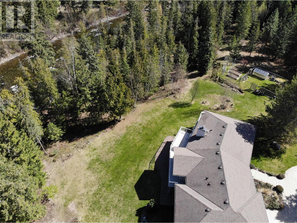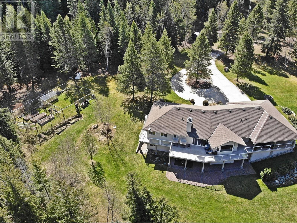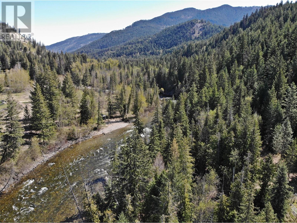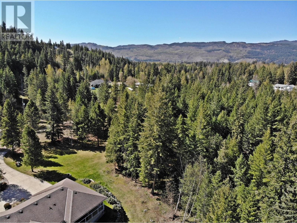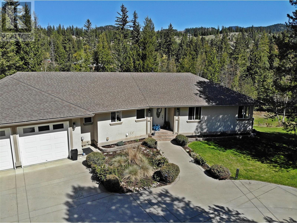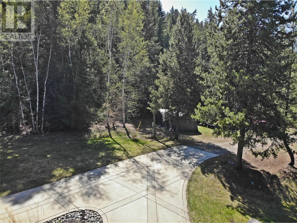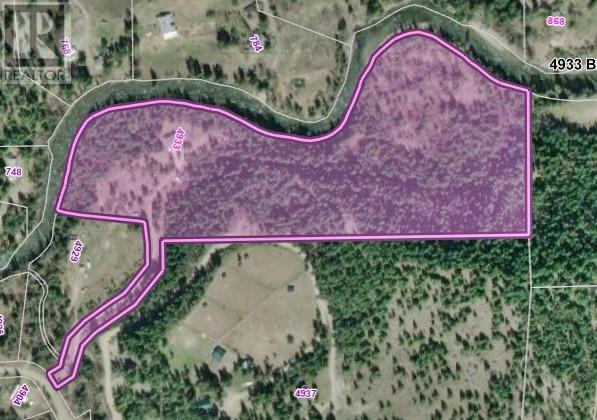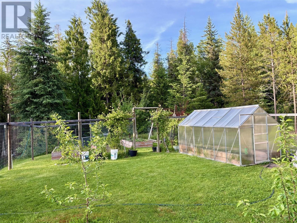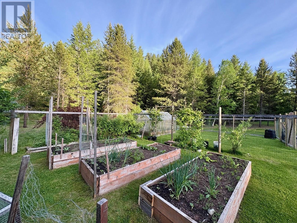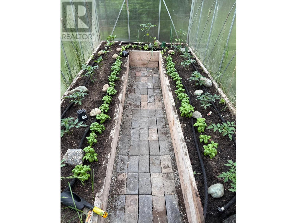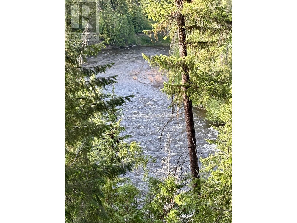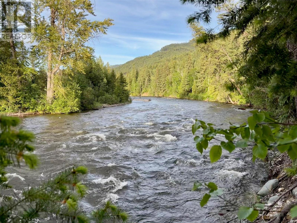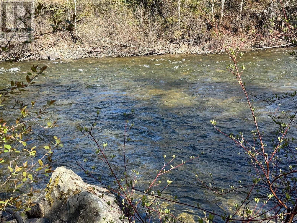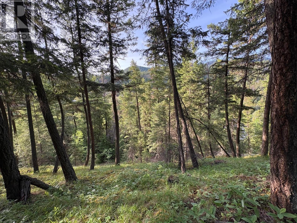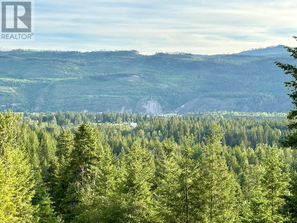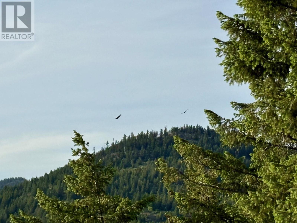LOOK AT ME!!! Privacy Acreage. Thru the Gate, Over the Dixon Creek, up the Country Lane to the Home with Welcoming Circular Cement Driveway. Complete Up and Down Home. Rancher with Lower Level Ground Level Entry facing Barriere River View. 3 bedrooms Up with 2 baths and En-suite to Master Bedroom with Barriere River View. Down to Lower Level with 2 more bedrooms and Bath complete with kitchen dining and living room. Lower Level great for Mom & Dad or other family members with it's separate entry. Back of Home Facing Barriere River with Upper Level Sun Deck and Lower Level Covered Patio, great place to enjoy the quiet & soothing sounds of the River directly in front of you. Nice sized full sun garden area with small greenhouse. Great ATV pathways throughout the 26 Acre property to explore your whole acreage. Only 1.5 km to downtown Barriere and End of the Road privacy. (id:56537)
Contact Don Rae 250-864-7337 the experienced condo specialist that knows Single Family. Outside the Okanagan? Call toll free 1-877-700-6688
Amenities Nearby : Recreation, Schools, Shopping
Access : Easy access
Appliances Inc : Refrigerator, Dishwasher, Range - Electric, Water Heater - Electric, Microwave, Washer & Dryer
Community Features : Rural Setting
Features : Private setting, Treed, Central island
Structures : -
Total Parking Spaces : 2
View : River view
Waterfront : Waterfront on river
Architecture Style : Ranch
Bathrooms (Partial) : 1
Cooling : Heat Pump
Fire Protection : -
Fireplace Fuel : Wood
Fireplace Type : Conventional
Floor Space : -
Flooring : Carpeted
Foundation Type : -
Heating Fuel : Electric
Heating Type : Forced air, Heat Pump, See remarks
Roof Style : Unknown
Roofing Material : Asphalt shingle
Sewer : -
Utility Water : Licensed, See Remarks, Dug Well
3pc Bathroom
: 9' x 5'4''
Other
: 17' x 8'
Utility room
: 13'3'' x 7'
Storage
: 7' x 4'7''
Storage
: 15'9'' x 9'9''
Bedroom
: 11'9'' x 10'
Foyer
: 8'6'' x 8'
Laundry room
: 8'7'' x 7'6''
Office
: 9'10'' x 9'7''
Bedroom
: 9'9'' x 9'9''
Primary Bedroom
: 12' x 11'2''
Dining room
: 12'4'' x 8'3''
Kitchen
: 15'9'' x 12'10''
Living room
: 16'6'' x 14'4''
Bedroom
: 12' x 10'
Living room
: 16' x 10'3''
Dining room
: 12' x 9'
Kitchen
: 7'2'' x 7'
2pc Bathroom
: 4'6'' x 4'6''
4pc Bathroom
: 7'4'' x 4'8''
4pc Ensuite bath
: 8' x 7'5''


