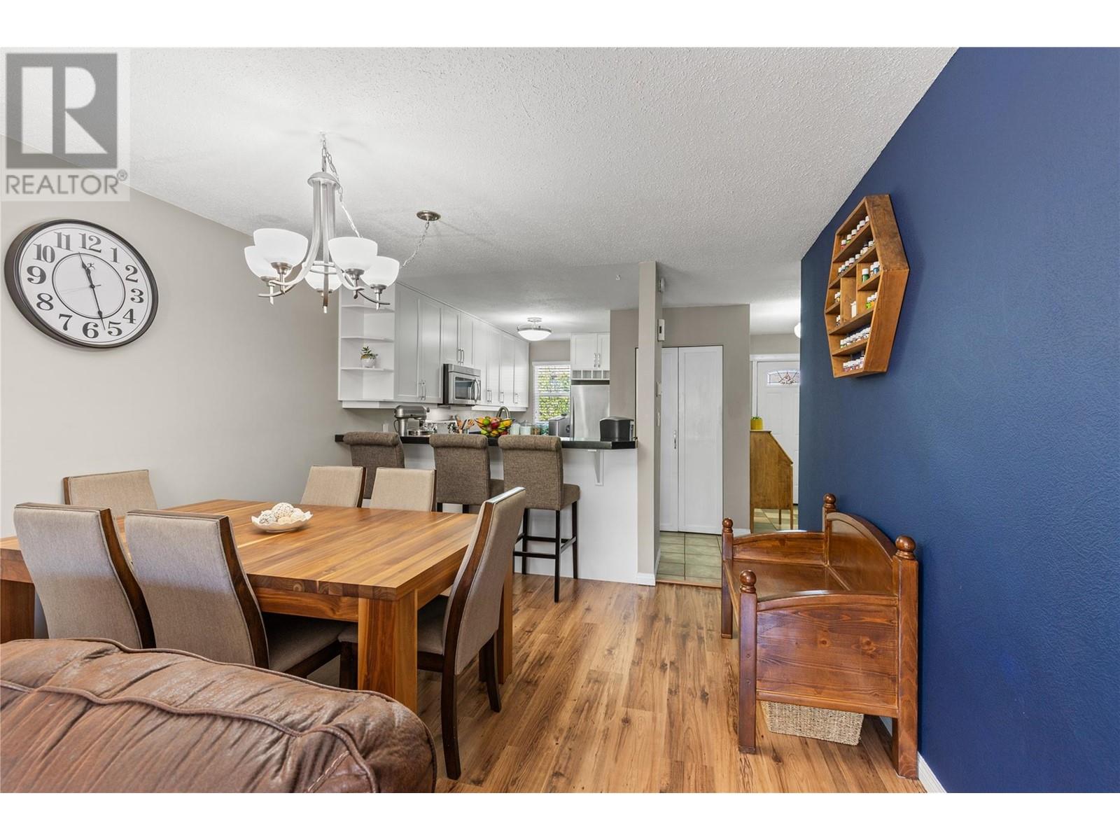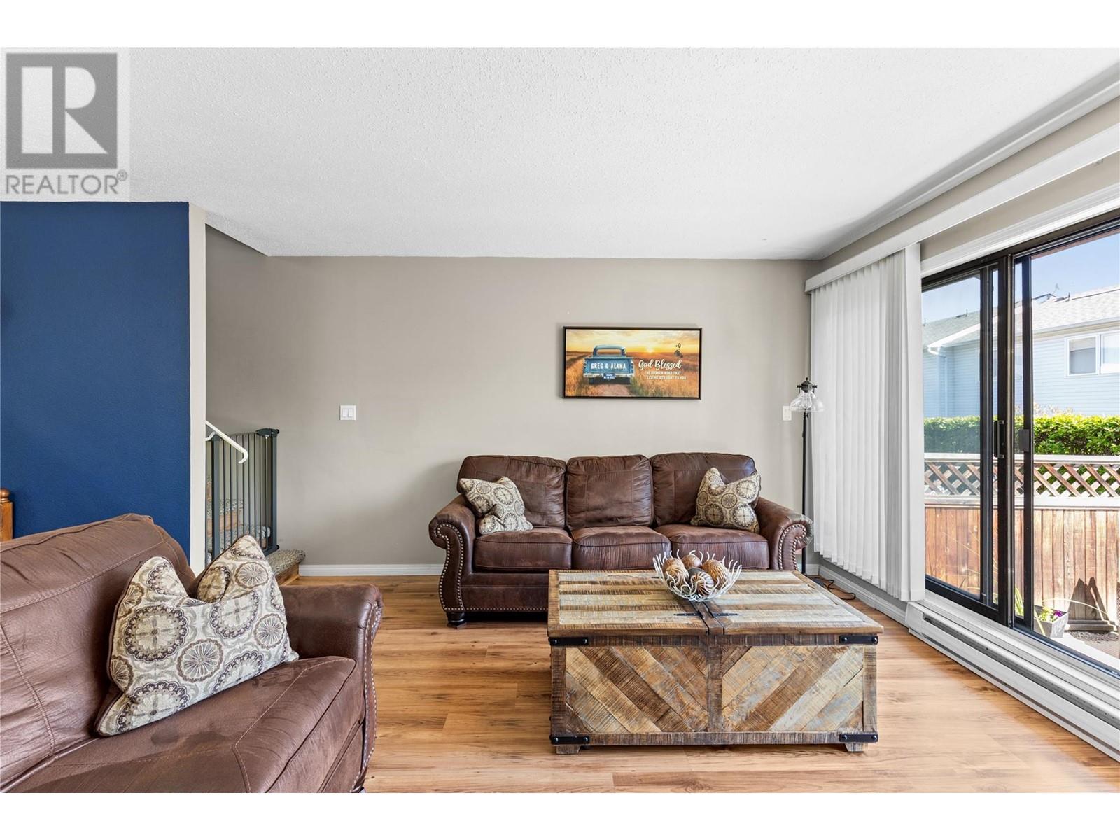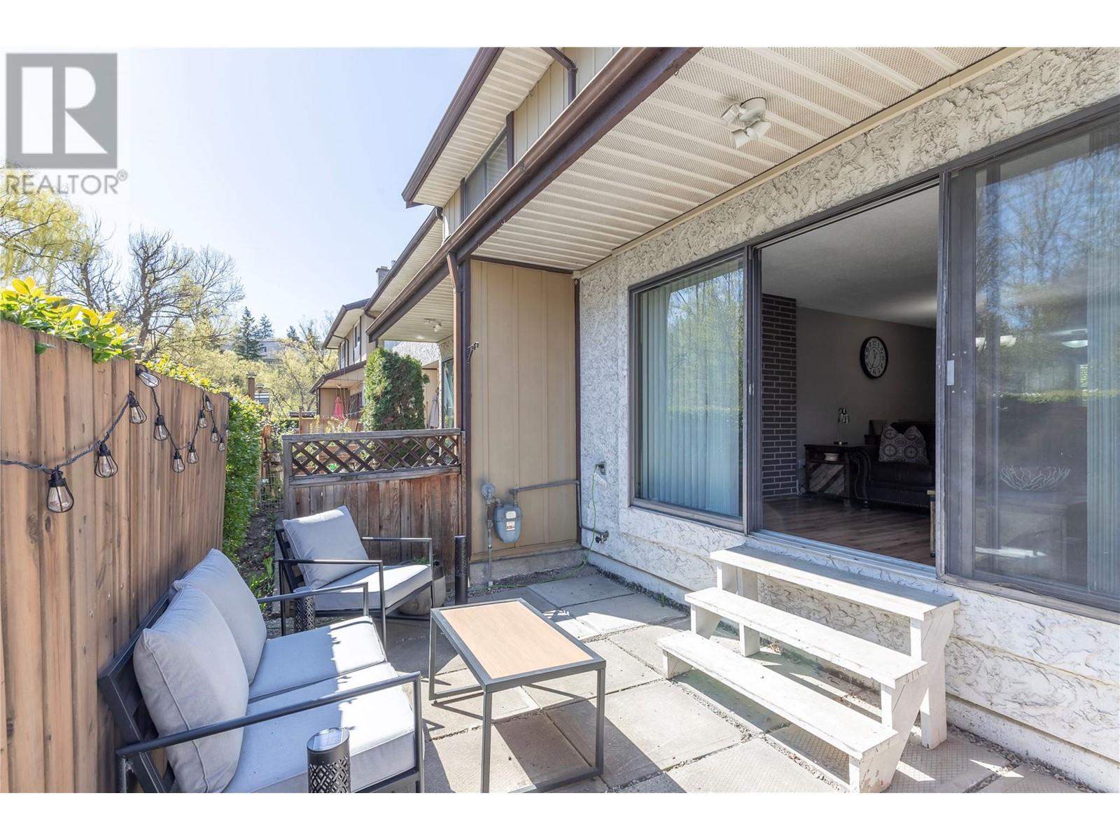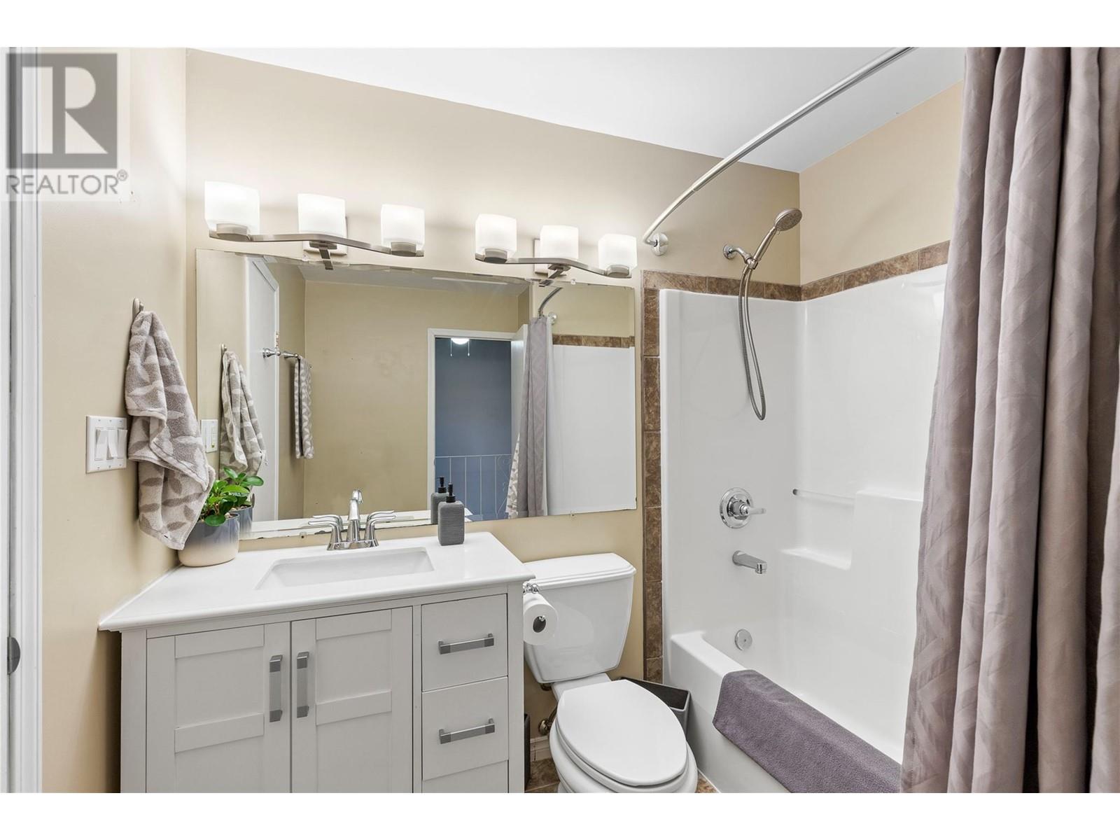Why living in the Villa 24 community just makes sense: 1. There is a year round heated pool AND a sauna. 2. Your neighbors look out for you, but still respect your boundaries. 3. It's beautiful and green and well cared for. What makes unit 105 special? 1. There is a brick fire place - the kind of cozy living room that makes your hot chocolate taste better. 2. The basement has the potential to be anything you want - a guest bedroom, a gym, a dark place to hide. 3. Completely turn key - you can actually find something spacious and livable without having to work 6 jobs. This is the perfect home to get your toe in the real estate door. Affordable, move in ready most importantly .. a pool. (id:56537)
Contact Don Rae 250-864-7337 the experienced condo specialist that knows Villa 24. Outside the Okanagan? Call toll free 1-877-700-6688
Amenities Nearby : Schools, Shopping
Access : Easy access
Appliances Inc : Refrigerator, Dishwasher, Dryer, Range - Electric, Microwave, Washer
Community Features : -
Features : Level lot
Structures : Clubhouse
Total Parking Spaces : -
View : Mountain view
Waterfront : -
Architecture Style : Other
Bathrooms (Partial) : 1
Cooling : Wall unit
Fire Protection : Smoke Detector Only
Fireplace Fuel : Electric,Gas
Fireplace Type : Unknown,Unknown
Floor Space : -
Flooring : Carpeted, Ceramic Tile, Laminate
Foundation Type : -
Heating Fuel : Electric
Heating Type : Baseboard heaters, See remarks
Roof Style : Unknown
Roofing Material : Asphalt shingle
Sewer : Municipal sewage system
Utility Water : Municipal water
4pc Bathroom
: 8'7'' x 7'10''
Primary Bedroom
: 14'1'' x 13'5''
Laundry room
: 1'11'' x 4'11''
Recreation room
: 16'11'' x 15'
Den
: 13'9'' x 11'4''
Foyer
: 4'0'' x 12'0''
2pc Bathroom
: 4'0'' x 4'5''
Kitchen
: 12'5'' x 8'
Bedroom
: 12'11'' x 13'
Dining room
: 11'10'' x 9'10''
Living room
: 15'2'' x 13'6''

































































