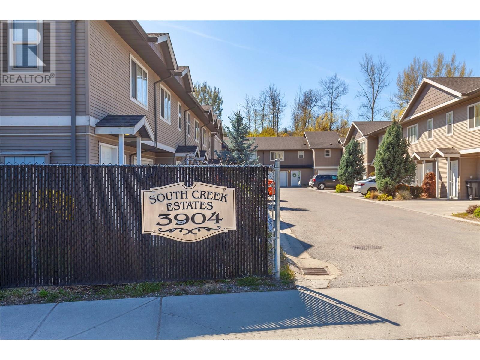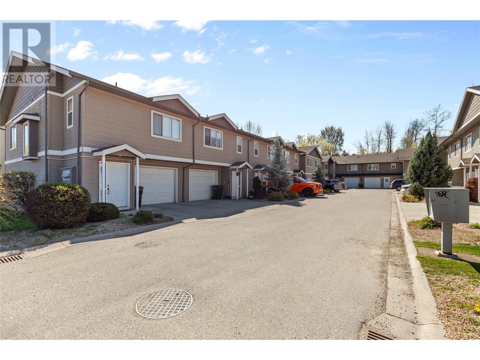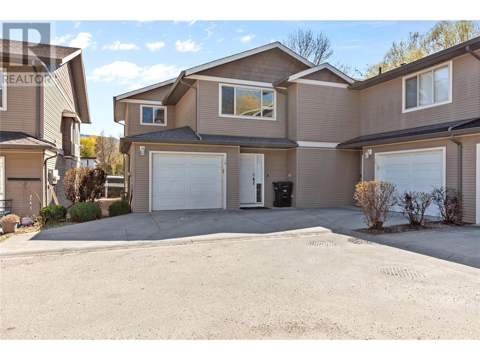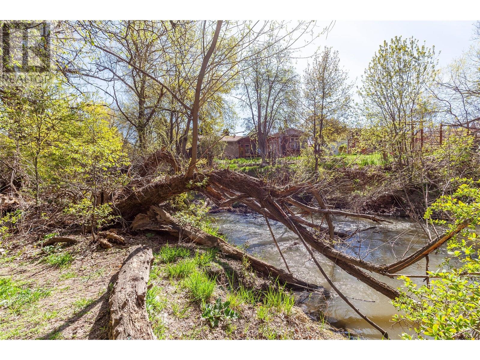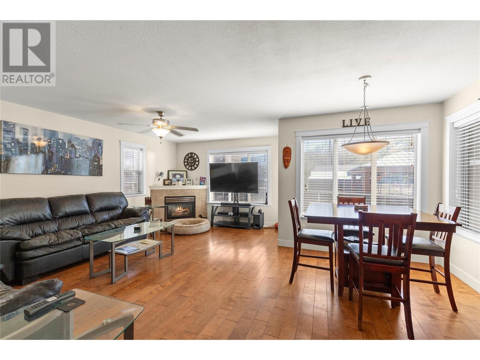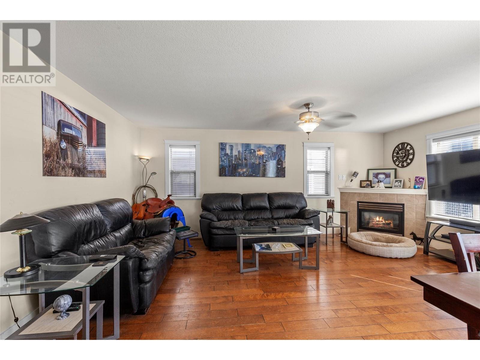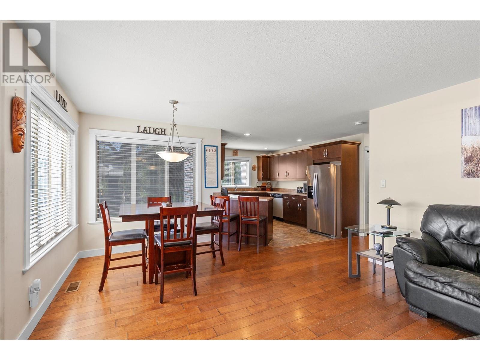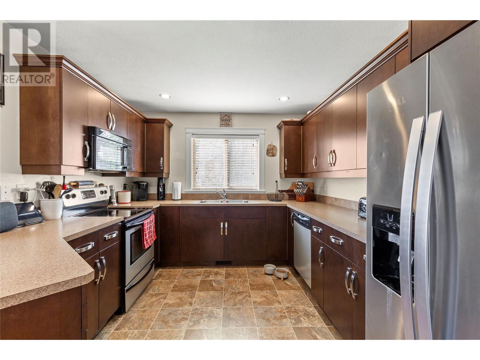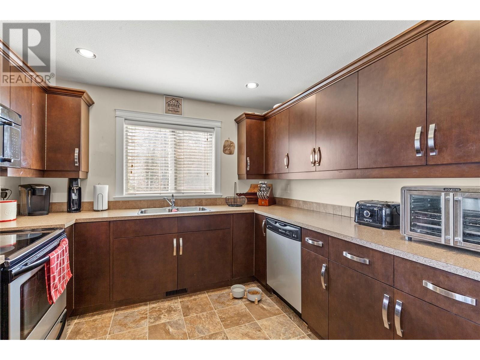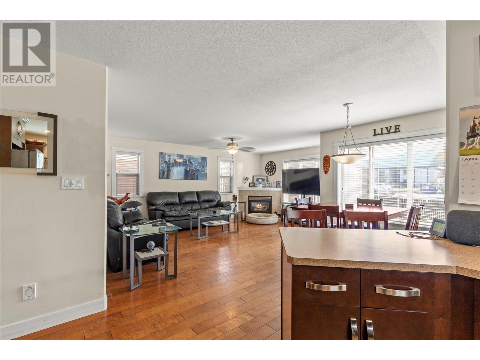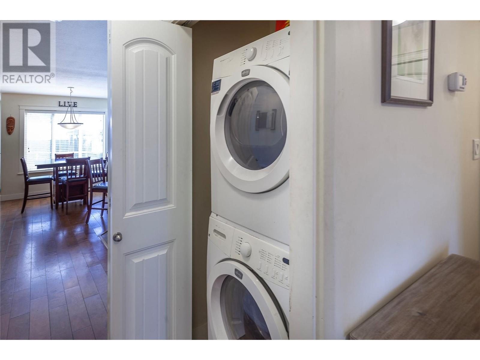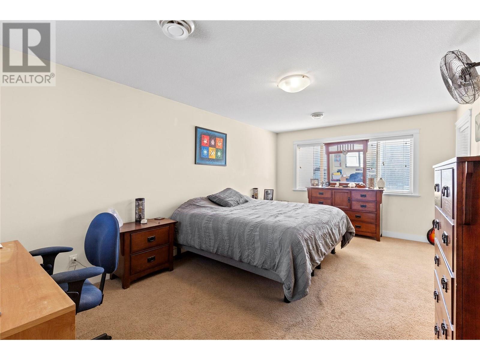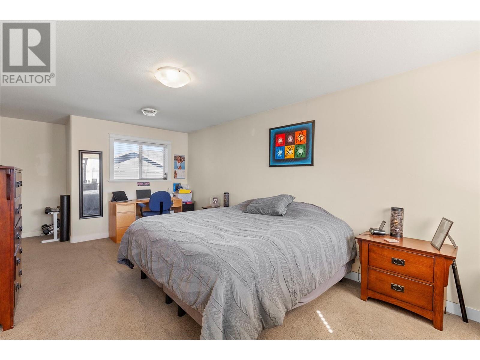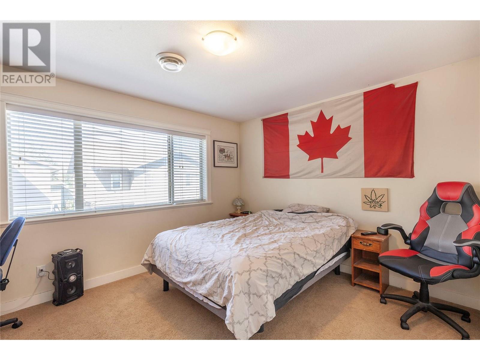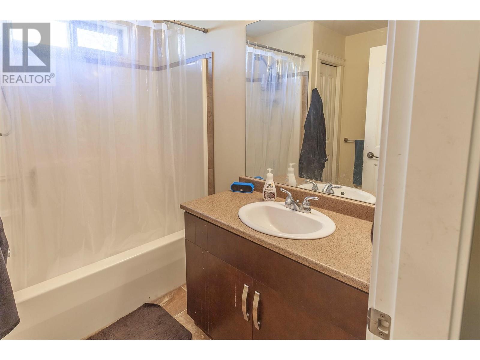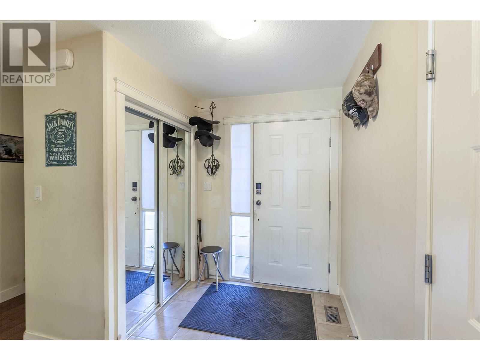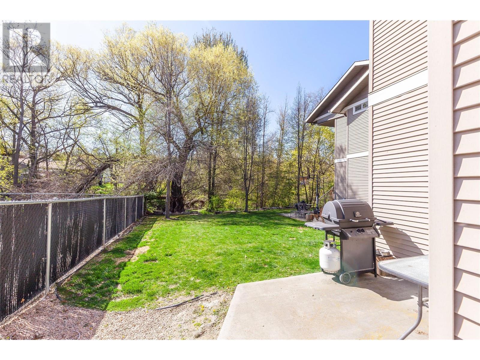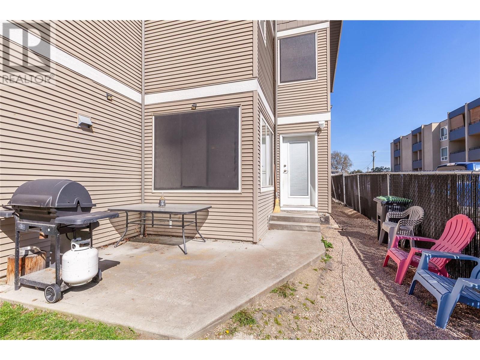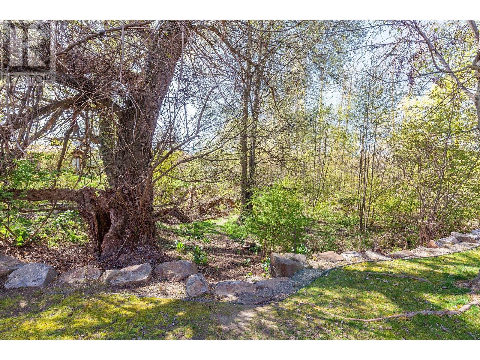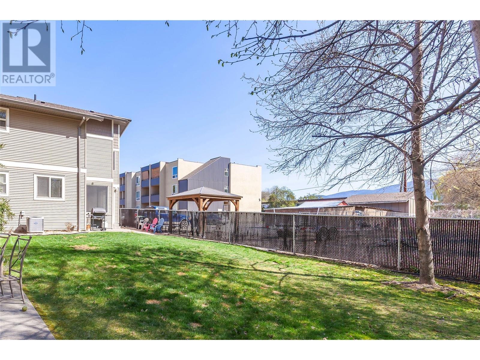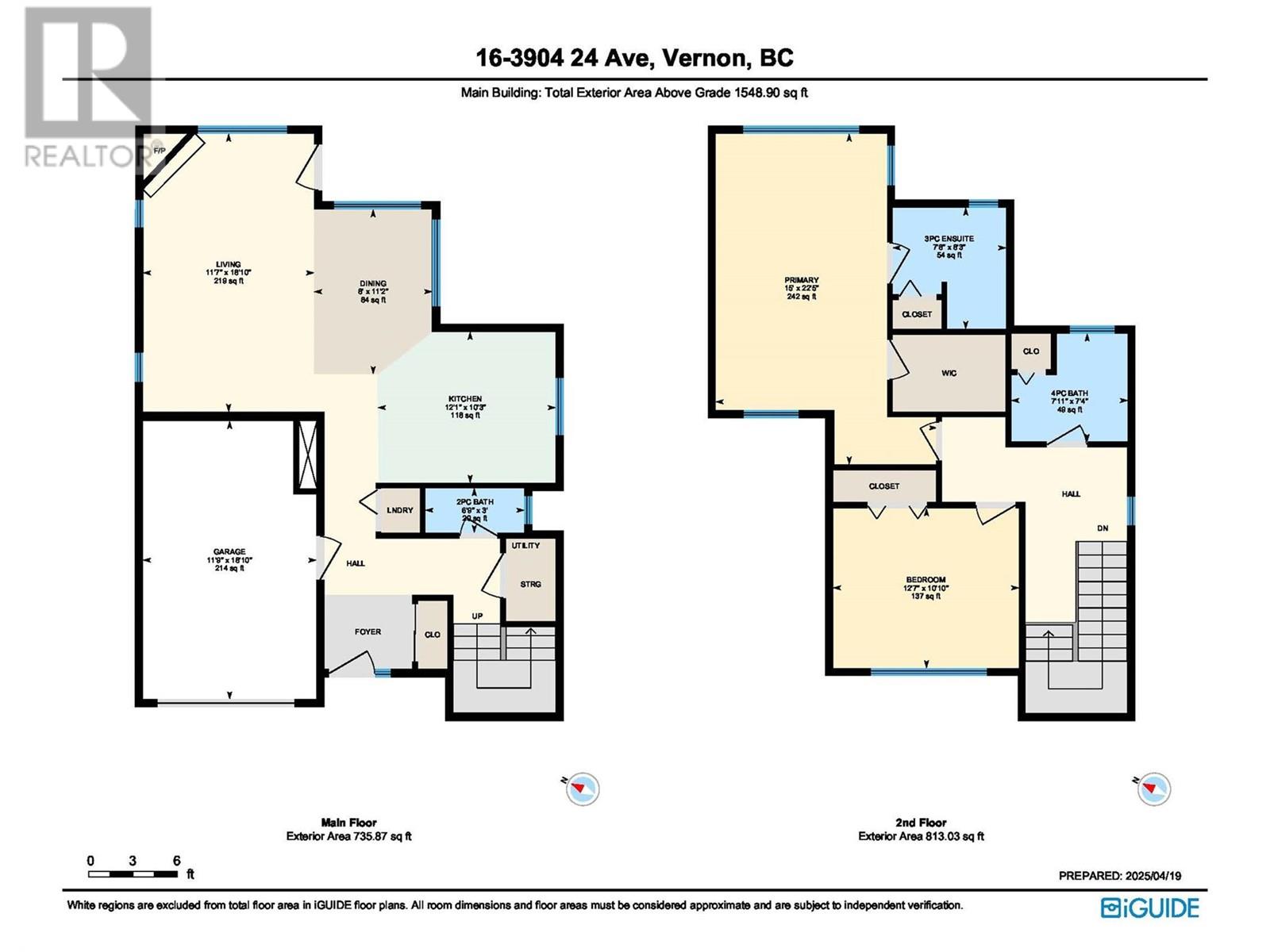This Is Why You’ll Love Living Here: 1. Massive Primary Bedroom – So big, you can do a full body work out and binge watch Netflix at the same time. 2. A Garage - Or - Space to work on projects you start but never finish. 3. Creek Access - It's basically waterfront property... if you squint hard enough and believe in yourself. 4. Large greenspace – Green space so lush, even your houseplants will feel insecure 5. Affordable – Yes, actually affordable. It exists. You’ve found it. Welcome to the unicorn of real estate listings. 6. Close to Everything – Conveniently located near all the essentials—yes, that includes pizza. 7. First-Time Buyer Friendly – It’s not a fixer-upper, it’s a future memory maker. Located in the ‘up-and-coming’ part of town – You might hear both birds chirping and a car alarm at the same time. It’s called urban symphony—very exclusive. (id:56537)
Contact Don Rae 250-864-7337 the experienced condo specialist that knows South Creek Estates. Outside the Okanagan? Call toll free 1-877-700-6688
Amenities Nearby : -
Access : -
Appliances Inc : Refrigerator, Dishwasher, Range - Electric, Microwave, Washer & Dryer
Community Features : -
Features : -
Structures : -
Total Parking Spaces : 1
View : -
Waterfront : Waterfront on stream
Architecture Style : -
Bathrooms (Partial) : 1
Cooling : Central air conditioning
Fire Protection : -
Fireplace Fuel : Gas
Fireplace Type : Unknown
Floor Space : -
Flooring : Carpeted, Hardwood, Linoleum
Foundation Type : -
Heating Fuel : -
Heating Type : Forced air, See remarks
Roof Style : Unknown
Roofing Material : Asphalt shingle
Sewer : Municipal sewage system
Utility Water : Municipal water
Bedroom
: 12'7'' x 10'10''
4pc Bathroom
: 7'11'' x 7'4''
Primary Bedroom
: 22'5'' x 15'0''
3pc Ensuite bath
: 8'3'' x 7'8''
Laundry room
: ' x '
2pc Bathroom
: 6'9'' x 3'0''
Kitchen
: 12'1'' x 10'3''
Dining room
: 11'2'' x 8'0''
Living room
: 18'10'' x 11'7''


