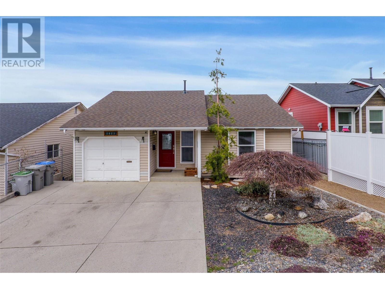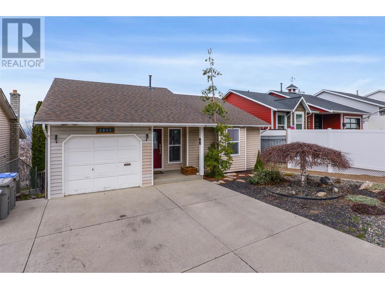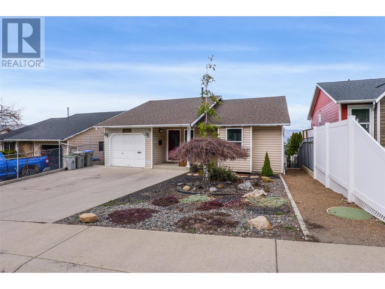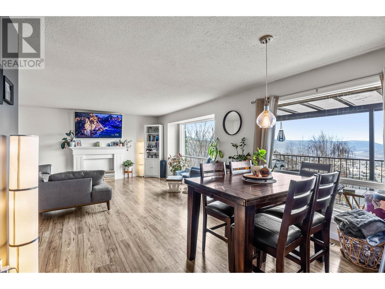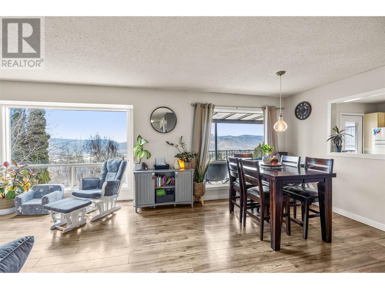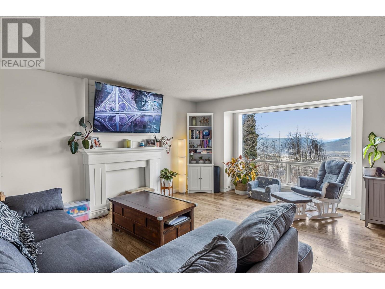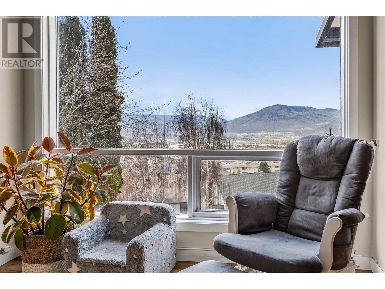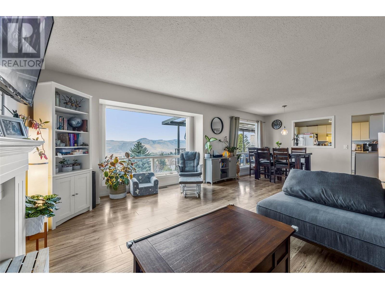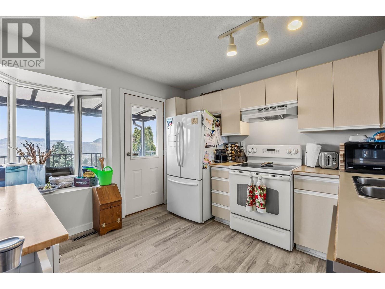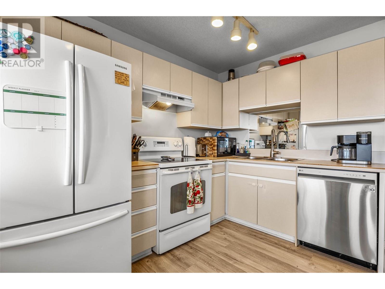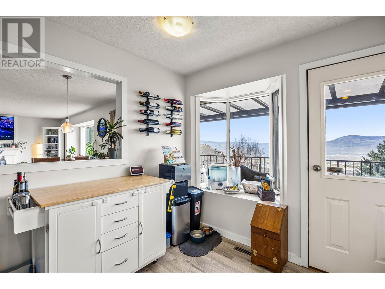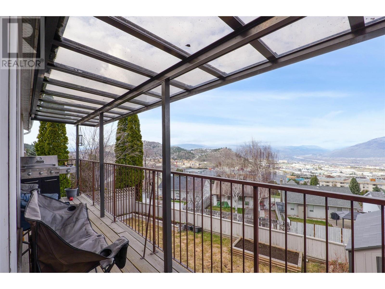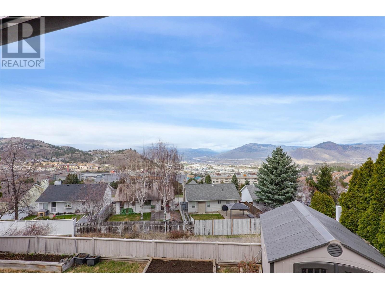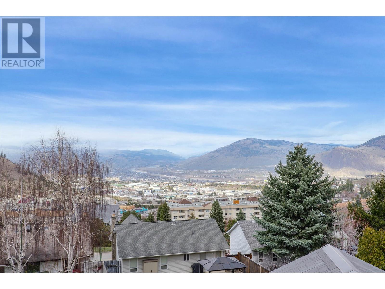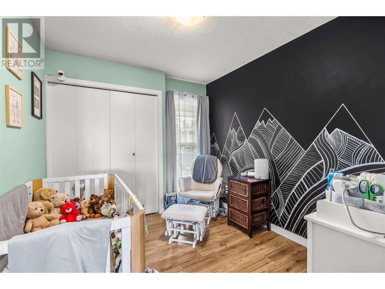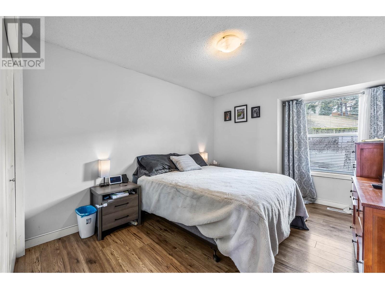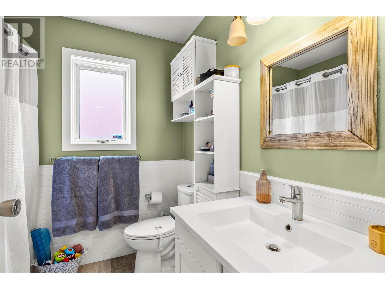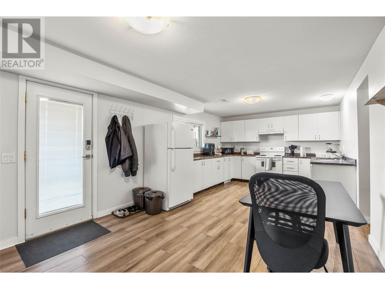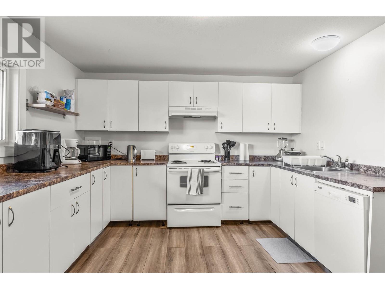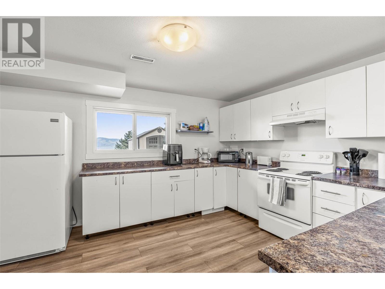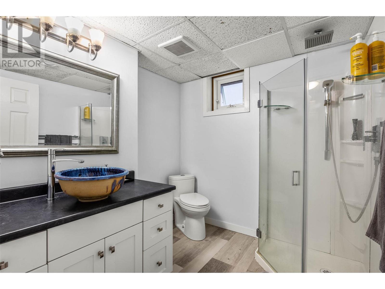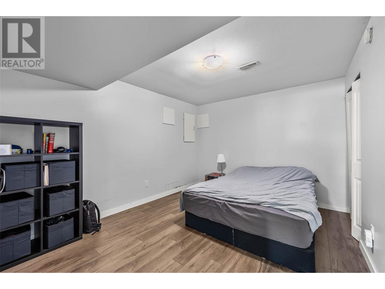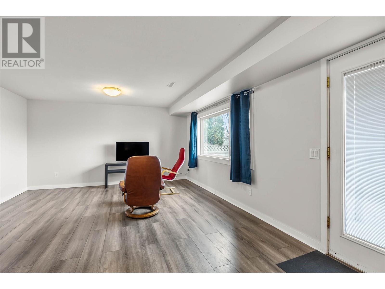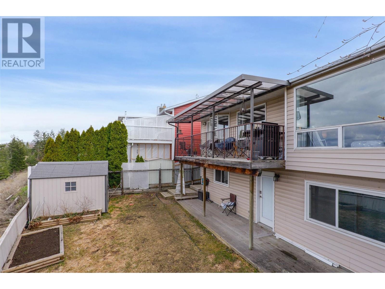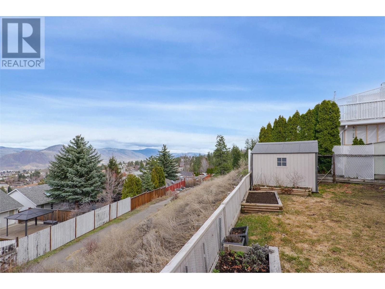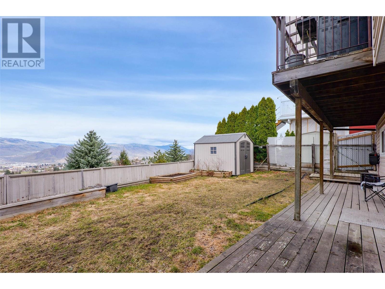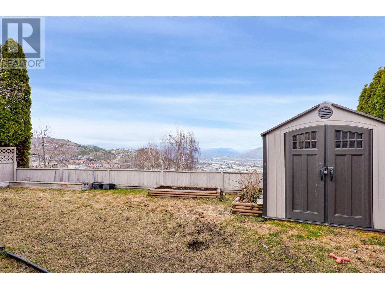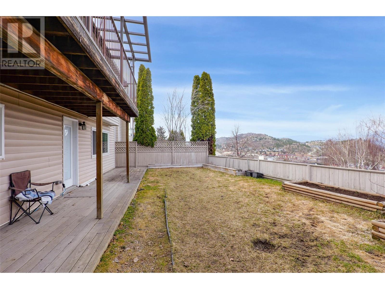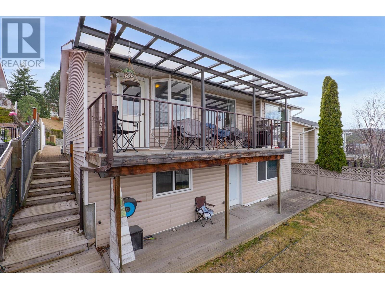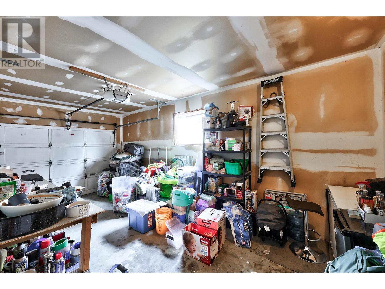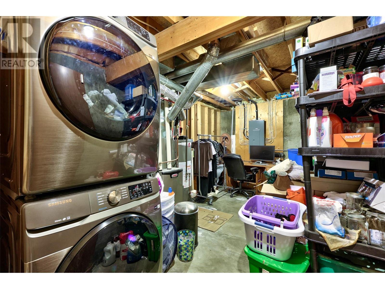Description
This stunning Aberdeen rancher with a walk-out daylight basement offers breathtaking, unobstructed views over Kamloops and the surrounding mountains, along with an income-generating in-law suite that brings in $1,500 per month, including utilities. The main floor features a bright kitchen with access to a clear-covered patio—perfect for enjoying the sweeping panoramic views of the city. The dining and living rooms also overlook the patio, allowing natural light to flood the space while showcasing the remarkable scenery. There are two generously sized bedrooms on the main floor, along with an updated 4-piece bathroom. Downstairs, you’ll find a one-bedroom in-law suite with a private entrance that was tastefully updated last year. This suite provides excellent rental potential or comfortable accommodations for family. Additionally, there’s a large storage area in the mechanical room designated for upstairs use. The flat, fenced yard includes a storage shed and continues to offer stunning views over Kamloops from within the yard itself. A new roof was recently installed, the Kitchen is brand new, the Washer/Dryer is brand new, and the dishwasher is only one year old, adding to the overall value and peace of mind this well-maintained home offers. This exceptional property combines comfort, income potential, and unbeatable views—making it the perfect place to call home. (id:56537)


