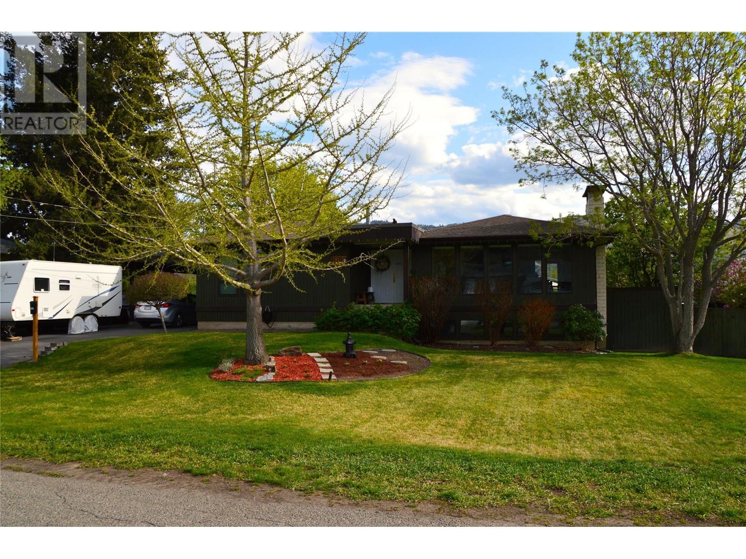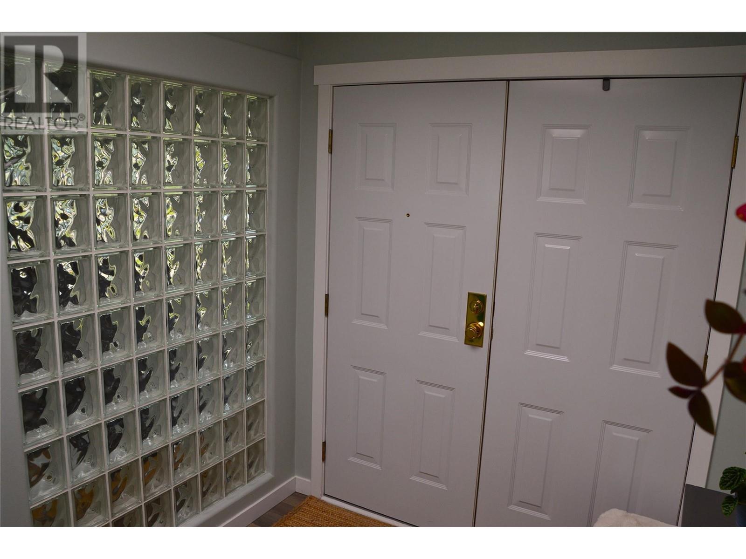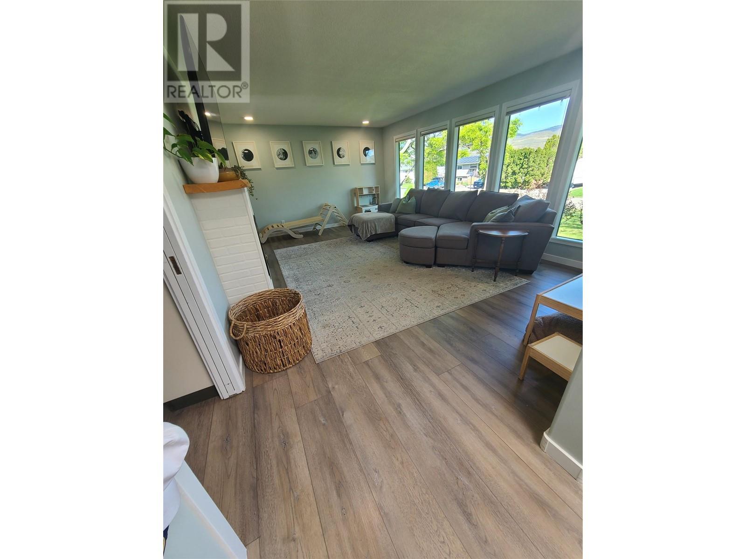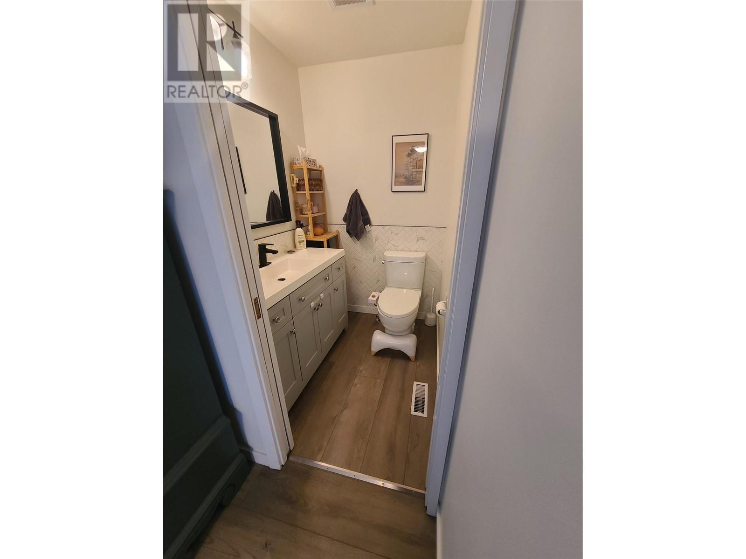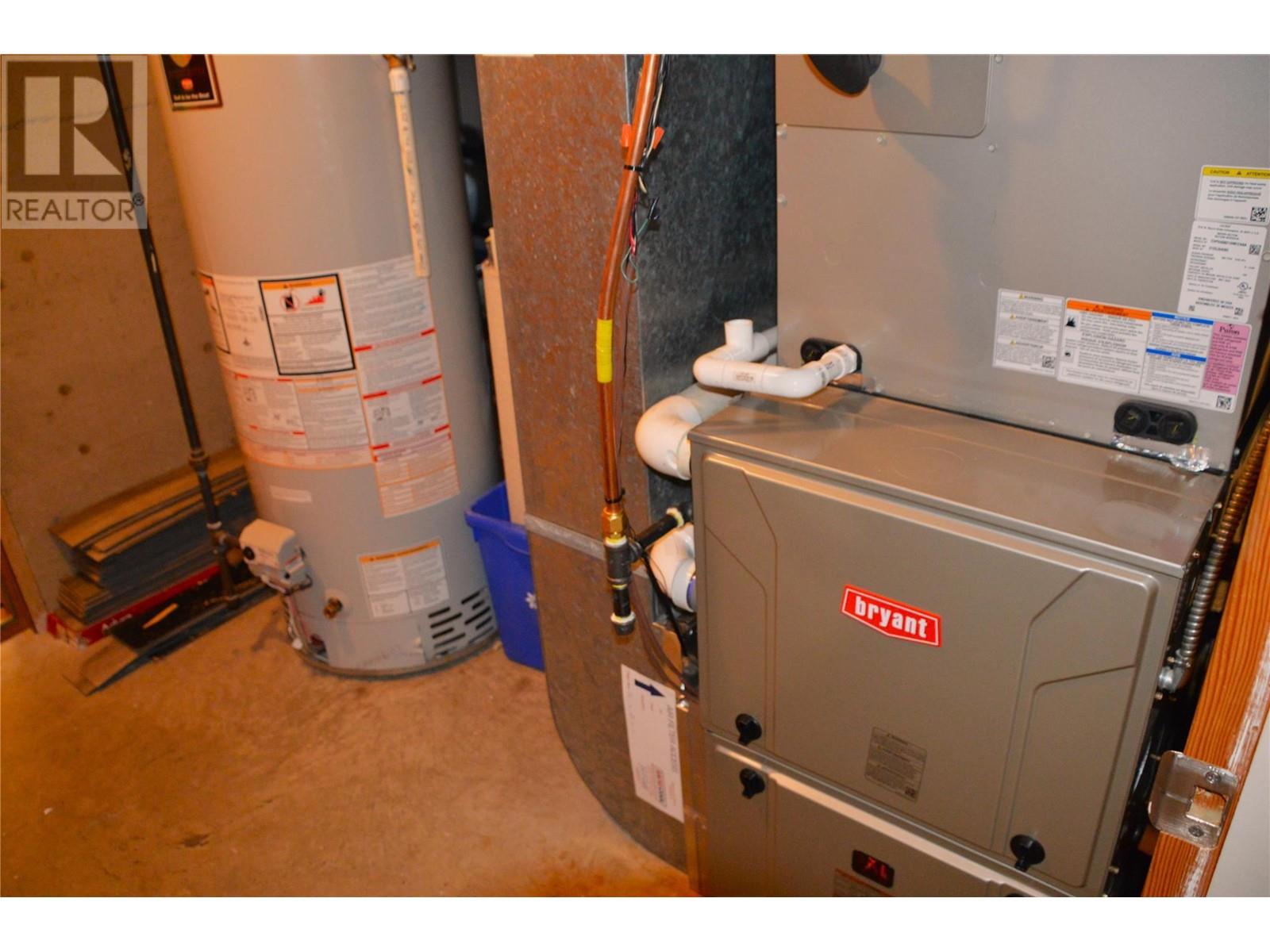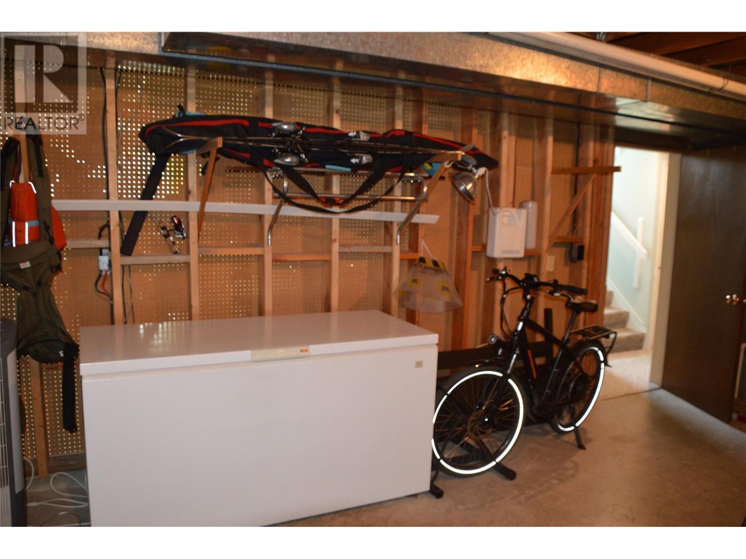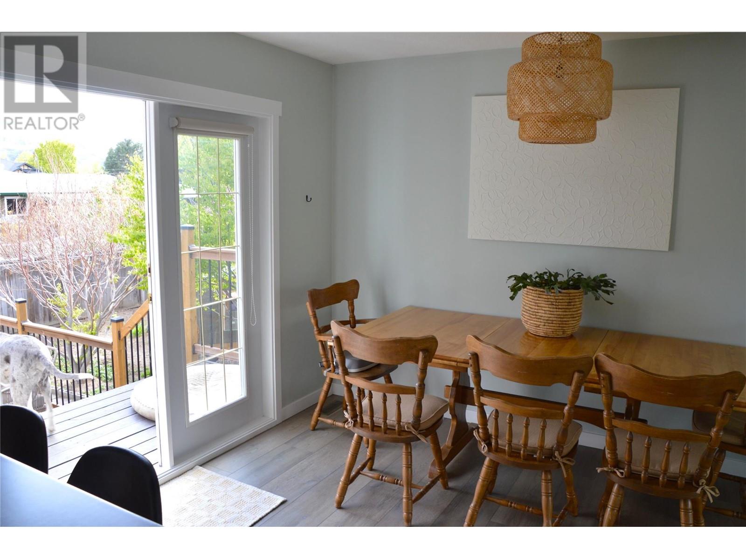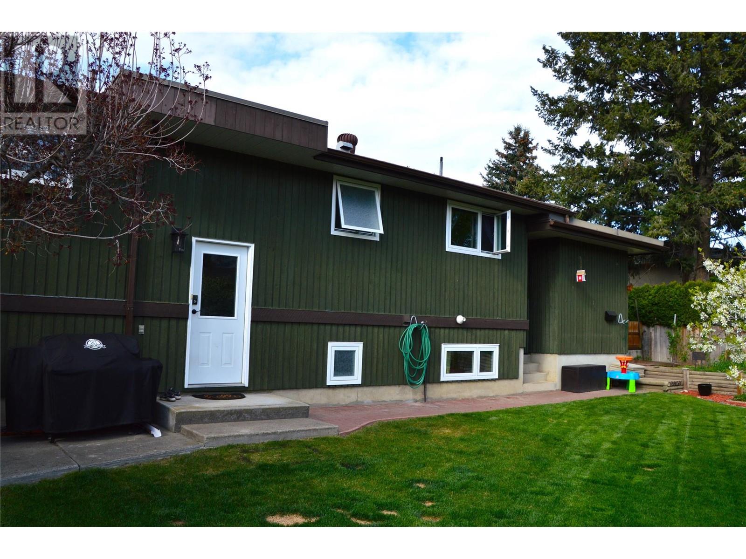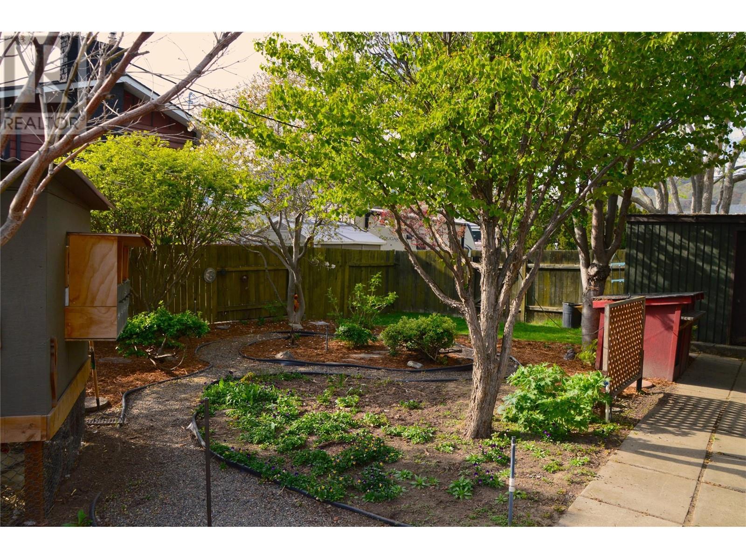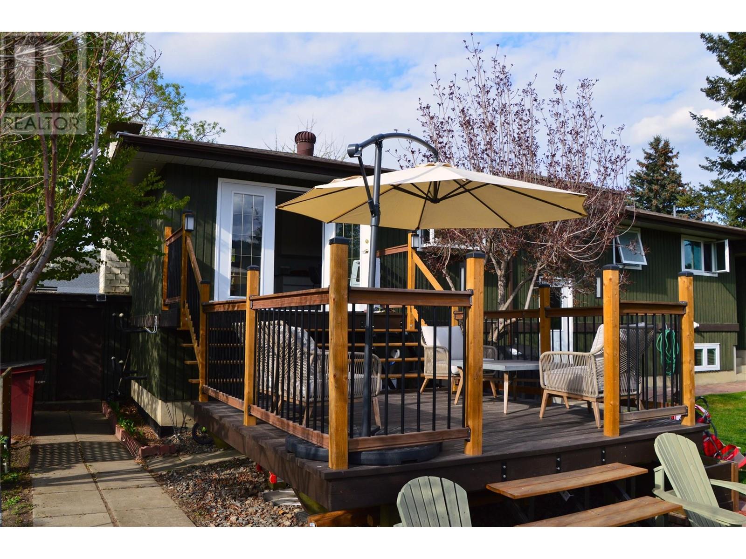Welcome to 876 Shelan Place, this great family home boasts a beautifully landscaped private fenced yard. Enjoy entertaining on the deck, gardening or just relaxing. Located on a quiet, family friendly no-through street in a very desirable neighborhood with an RV friendly large paved double driveway and carport. The main floor has 2 large bedrooms with the primary having a updated 2 pc ensuite and walk-in closet. Ample cabinetry in the kitchen opens to the dining room that leads to the newer deck. The large living room has a gorgeous fireplace on the feature wall, with loads of natural light from the large windows. Newer flooring and paint on the main floor. Downstairs has potential for an in-law suite or additional bedrooms. The lower level also houses a large laundry room, wet bar, cold-room, 3 pc bathroom, large storage/gym area and huge split rec-room area [one half currently set-up as a spare bedroom]. Other great features include 30 amp RV plug, RV sani-dump, underground sprinklers, chicken coop, mature fruit trees, established garden area and numerous sheds for storage. Furnace and A/C 2024, H/W Tank 2020. (id:56537)
Contact Don Rae 250-864-7337 the experienced condo specialist that knows Single Family. Outside the Okanagan? Call toll free 1-877-700-6688
Amenities Nearby : Golf Nearby, Airport, Park, Recreation, Shopping
Access : Easy access
Appliances Inc : Range, Refrigerator, Dishwasher, Washer & Dryer
Community Features : Family Oriented
Features : Cul-de-sac, Level lot
Structures : -
Total Parking Spaces : 6
View : -
Waterfront : -
Zoning Type : Residential
Architecture Style : Ranch
Bathrooms (Partial) : 1
Cooling : Central air conditioning
Fire Protection : -
Fireplace Fuel : Electric,Gas
Fireplace Type : Unknown,Unknown
Floor Space : -
Flooring : Carpeted, Ceramic Tile, Concrete, Vinyl
Foundation Type : -
Heating Fuel : -
Heating Type : Forced air, See remarks
Roof Style : Unknown,Unknown
Roofing Material : Asphalt shingle,Other
Sewer : Municipal sewage system
Utility Water : Municipal water
Utility room
: 8'2'' x 7'5''
Laundry room
: 12'0'' x 10'3''
Storage
: 19'5'' x 16'5''
Other
: 7'10'' x 6'5''
Recreation room
: 19'10'' x 12'6''
Family room
: 21'8'' x 11'10''
3pc Bathroom
: Measurements not available
Foyer
: 9'6'' x 6'0''
Bedroom
: 14'4'' x 10'2''
Primary Bedroom
: 19'9'' x 13'6''
Kitchen
: 12'4'' x 10'9''
Dining room
: 11'0'' x 10'5''
Living room
: 20'0'' x 13'0''
2pc Ensuite bath
: Measurements not available
4pc Bathroom
: Measurements not available



